Utility Room with Flat-panel Cabinets and Concrete Flooring Ideas and Designs
Refine by:
Budget
Sort by:Popular Today
121 - 140 of 321 photos
Item 1 of 3
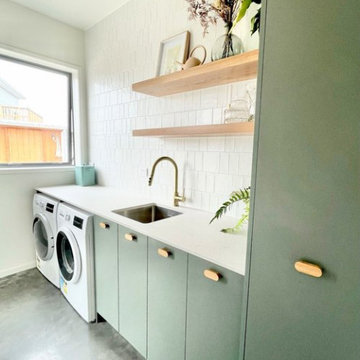
Inspiration for a medium sized contemporary galley separated utility room in Dunedin with a single-bowl sink, flat-panel cabinets, green cabinets, engineered stone countertops, white splashback, porcelain splashback, white walls, concrete flooring, a side by side washer and dryer, grey floors and white worktops.
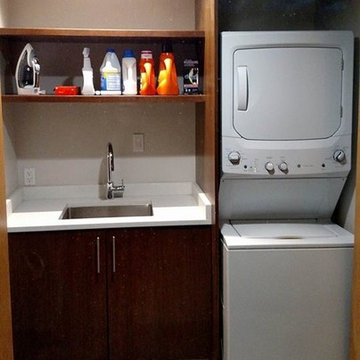
Inspiration for a retro single-wall laundry cupboard in Boston with a submerged sink, flat-panel cabinets, dark wood cabinets, engineered stone countertops, white walls, concrete flooring and a stacked washer and dryer.
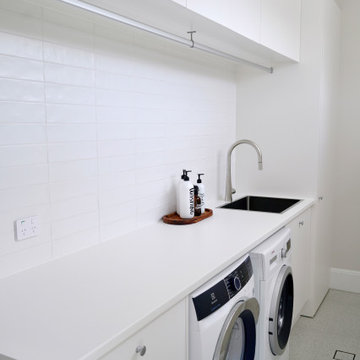
DESIGNER GLAM
- Custom designed laundry, using Lamiwood by Laminex
- 33mm thick laminate benchtop
- Pull-out laundry hamper
- Satin nickel hardware
- Oval hanging rod, in a brushed nickel
- White tiled splashback
- Blim hardware
Sheree Bounassif, Kitchens by Emanuel
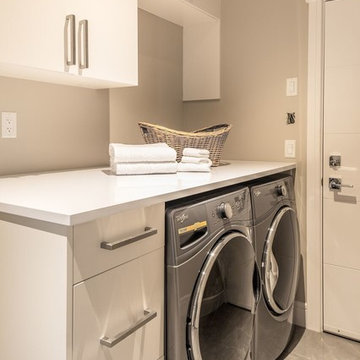
Design ideas for a medium sized contemporary single-wall separated utility room in Vancouver with flat-panel cabinets, white cabinets, composite countertops, beige walls, concrete flooring, a side by side washer and dryer, grey floors and white worktops.
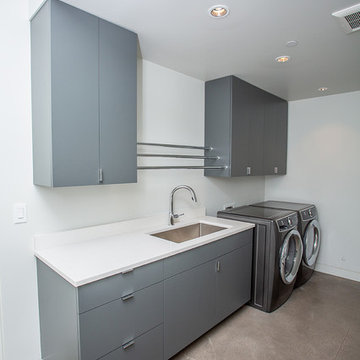
Custom gray laundry room cabinets.
Photo of a medium sized midcentury single-wall separated utility room in Portland with a submerged sink, flat-panel cabinets, grey cabinets, white walls, concrete flooring, a side by side washer and dryer, beige floors and white worktops.
Photo of a medium sized midcentury single-wall separated utility room in Portland with a submerged sink, flat-panel cabinets, grey cabinets, white walls, concrete flooring, a side by side washer and dryer, beige floors and white worktops.
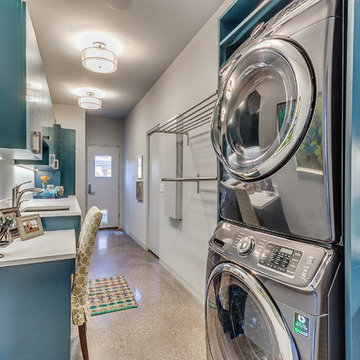
Photo of a medium sized contemporary single-wall utility room in Oklahoma City with a submerged sink, flat-panel cabinets, blue cabinets, engineered stone countertops, white walls, concrete flooring, a stacked washer and dryer and beige floors.
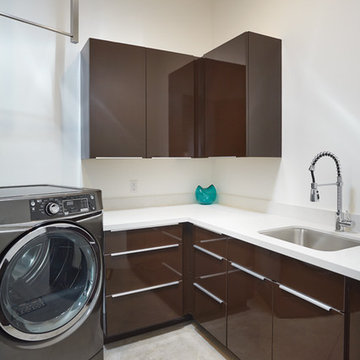
Photo of a modern utility room in Phoenix with a submerged sink, flat-panel cabinets, brown cabinets, engineered stone countertops, white walls, concrete flooring and a side by side washer and dryer.
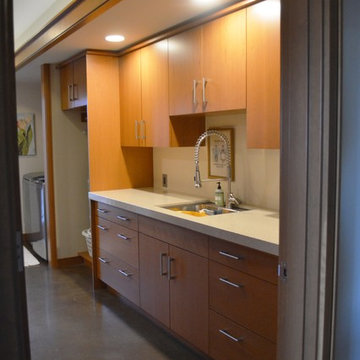
This is an example of a classic utility room in Other with a submerged sink, flat-panel cabinets, medium wood cabinets and concrete flooring.
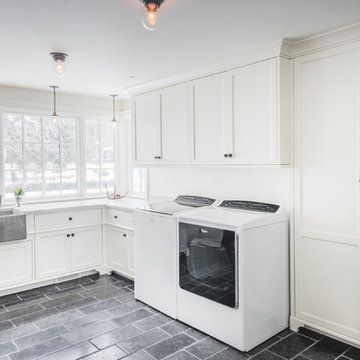
Upper Arlington Kitchen and Mudroom Renovation Inspired by Classic European Design
Photo by Bradshaw Photography
Large traditional galley utility room in Columbus with a belfast sink, flat-panel cabinets, white cabinets, granite worktops, white walls, a side by side washer and dryer, concrete flooring, grey floors and white worktops.
Large traditional galley utility room in Columbus with a belfast sink, flat-panel cabinets, white cabinets, granite worktops, white walls, a side by side washer and dryer, concrete flooring, grey floors and white worktops.
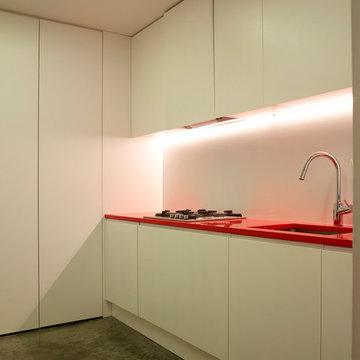
A bright red composite counter enlivens what would otherwise be a rather clinical utility room. Discreet white panels conceal a plethora of 'stuff' including various laundry and kitchen appliances, the boilers, and the extensive hardware for the Lutron lighting and audio-visual installations.
Photography: Rachael Smith
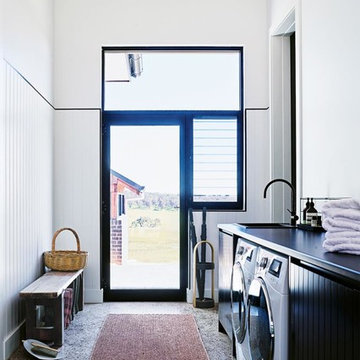
Inside Out Magazine May 2017 Issue, Anson Smart Photography
Large farmhouse single-wall utility room in Other with a built-in sink, black cabinets, laminate countertops, white walls, concrete flooring, a side by side washer and dryer, grey floors and flat-panel cabinets.
Large farmhouse single-wall utility room in Other with a built-in sink, black cabinets, laminate countertops, white walls, concrete flooring, a side by side washer and dryer, grey floors and flat-panel cabinets.
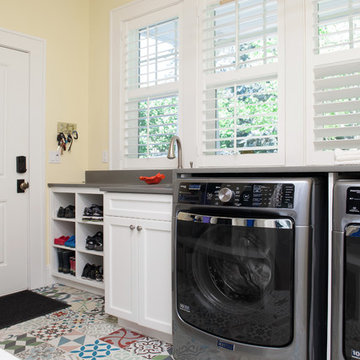
Aaron Ziltener
Inspiration for a small farmhouse galley utility room in Portland with a submerged sink, flat-panel cabinets, white cabinets, concrete worktops, yellow walls, concrete flooring and a side by side washer and dryer.
Inspiration for a small farmhouse galley utility room in Portland with a submerged sink, flat-panel cabinets, white cabinets, concrete worktops, yellow walls, concrete flooring and a side by side washer and dryer.
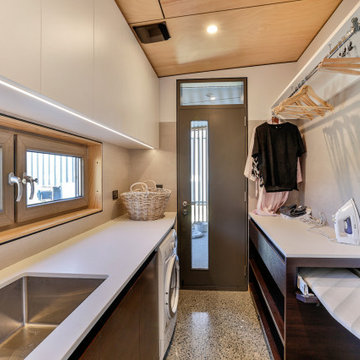
Photo of a medium sized contemporary galley utility room in Christchurch with a submerged sink, flat-panel cabinets, dark wood cabinets, engineered stone countertops, white walls, concrete flooring, a side by side washer and dryer, grey floors and white worktops.
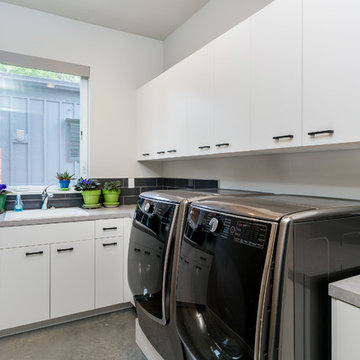
Eugene Michel
Medium sized modern l-shaped separated utility room in Seattle with a built-in sink, flat-panel cabinets, white cabinets, laminate countertops, grey walls, concrete flooring, a side by side washer and dryer, grey floors and multicoloured worktops.
Medium sized modern l-shaped separated utility room in Seattle with a built-in sink, flat-panel cabinets, white cabinets, laminate countertops, grey walls, concrete flooring, a side by side washer and dryer, grey floors and multicoloured worktops.
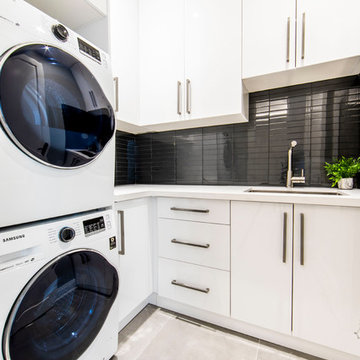
aia photography
Inspiration for a medium sized traditional l-shaped separated utility room in Toronto with a submerged sink, flat-panel cabinets, white cabinets, composite countertops, concrete flooring, a stacked washer and dryer, grey floors and white worktops.
Inspiration for a medium sized traditional l-shaped separated utility room in Toronto with a submerged sink, flat-panel cabinets, white cabinets, composite countertops, concrete flooring, a stacked washer and dryer, grey floors and white worktops.
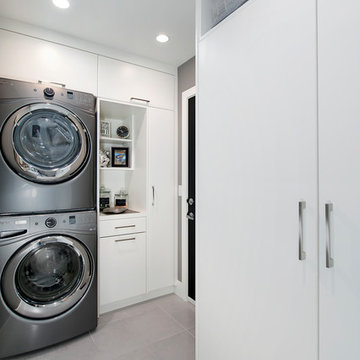
This is an example of a medium sized traditional utility room in Calgary with flat-panel cabinets, white cabinets, concrete flooring and a stacked washer and dryer.
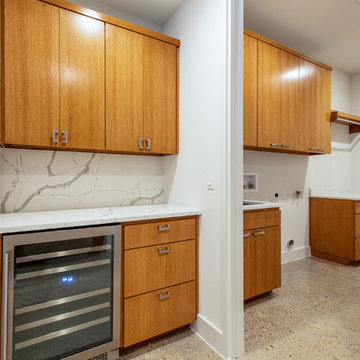
This is an example of a large retro single-wall separated utility room in Austin with a submerged sink, flat-panel cabinets, medium wood cabinets, quartz worktops, white walls, concrete flooring, beige floors and white worktops.
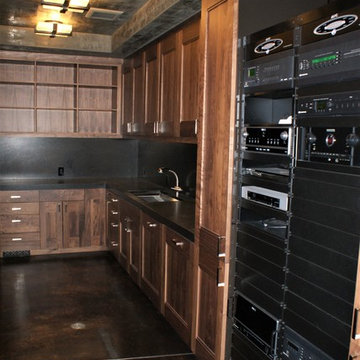
This is an example of a large classic u-shaped utility room in Denver with a submerged sink, concrete flooring, flat-panel cabinets, dark wood cabinets, concrete worktops, grey walls and a side by side washer and dryer.
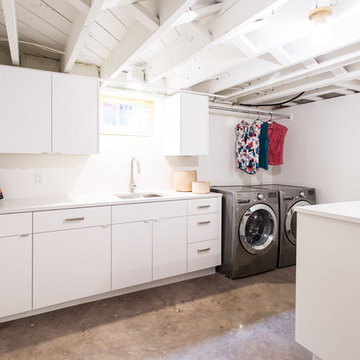
Photo Credits: Marshall Steeves
This is an example of a large modern galley separated utility room in Portland with a submerged sink, flat-panel cabinets, white cabinets, engineered stone countertops, white walls, concrete flooring, a side by side washer and dryer, grey floors and white worktops.
This is an example of a large modern galley separated utility room in Portland with a submerged sink, flat-panel cabinets, white cabinets, engineered stone countertops, white walls, concrete flooring, a side by side washer and dryer, grey floors and white worktops.
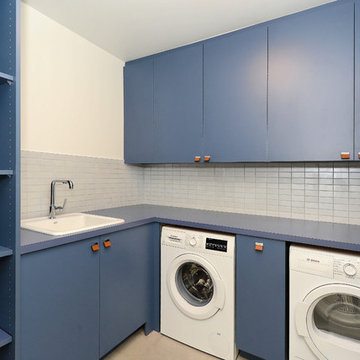
This is an example of a medium sized modern u-shaped separated utility room in Tampa with a built-in sink, flat-panel cabinets, blue cabinets, laminate countertops, white walls, concrete flooring, a side by side washer and dryer, beige floors and blue worktops.
Utility Room with Flat-panel Cabinets and Concrete Flooring Ideas and Designs
7