Utility Room with Flat-panel Cabinets and Concrete Flooring Ideas and Designs
Refine by:
Budget
Sort by:Popular Today
1 - 20 of 321 photos
Item 1 of 3

Inspiration for a modern single-wall utility room in Brisbane with a submerged sink, flat-panel cabinets, black cabinets, white walls, concrete flooring, a side by side washer and dryer, grey floors and white worktops.
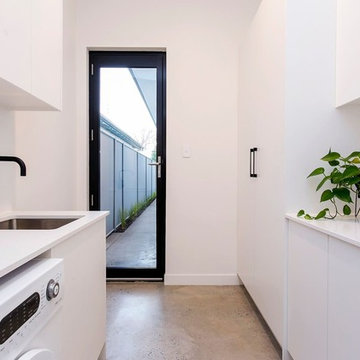
Photos: Scott Harding www.hardimage.com.au
Styling: Art Department www.artdepartmentstyling.com
Design ideas for a small contemporary galley separated utility room in Adelaide with a submerged sink, flat-panel cabinets, white cabinets, white walls, concrete flooring and a side by side washer and dryer.
Design ideas for a small contemporary galley separated utility room in Adelaide with a submerged sink, flat-panel cabinets, white cabinets, white walls, concrete flooring and a side by side washer and dryer.

Have a tiny New York City apartment? Check our Spatia, Arclinea's kitchen and storage solution that offers a sleek, discreet design. Spatia smartly conceals your kitchen, laundry and storage, elegantly blending in with any timeless design.

Modern laudnry room with custom light wood cabinetry including hang-dry, sink, and storage. Custom pet shower beside the back door.
This is an example of a medium sized midcentury galley utility room in Other with an utility sink, flat-panel cabinets, brown cabinets, laminate countertops, white walls, concrete flooring, a side by side washer and dryer, grey floors and grey worktops.
This is an example of a medium sized midcentury galley utility room in Other with an utility sink, flat-panel cabinets, brown cabinets, laminate countertops, white walls, concrete flooring, a side by side washer and dryer, grey floors and grey worktops.

Modern galley utility room in Portland with flat-panel cabinets, light wood cabinets, wood worktops, concrete flooring, a concealed washer and dryer and grey floors.

Move Media, Pensacola
This is an example of a medium sized contemporary galley utility room in New Orleans with flat-panel cabinets, laminate countertops, white walls, concrete flooring, a side by side washer and dryer, grey floors, white worktops and grey cabinets.
This is an example of a medium sized contemporary galley utility room in New Orleans with flat-panel cabinets, laminate countertops, white walls, concrete flooring, a side by side washer and dryer, grey floors, white worktops and grey cabinets.

Creative Captures, David Barrios
Photo of a medium sized midcentury single-wall utility room in Other with a single-bowl sink, flat-panel cabinets, dark wood cabinets, composite countertops, white walls, concrete flooring, a side by side washer and dryer and grey floors.
Photo of a medium sized midcentury single-wall utility room in Other with a single-bowl sink, flat-panel cabinets, dark wood cabinets, composite countertops, white walls, concrete flooring, a side by side washer and dryer and grey floors.
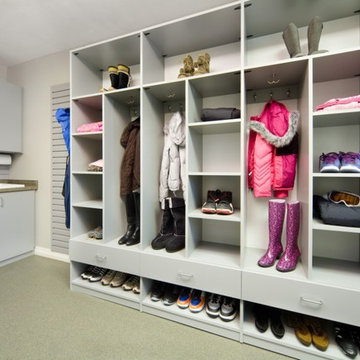
Locker system designed with kids in mind: plenty of open cubby storage, multiple hooks for hanging items, bottom shoe storage & drawers to stow items. Slat wall allows for larger items to be keep off the floor and easy to reach. Larger utility sink area for clean ups. Upper and lower cabinets for added storage. Easy care epoxy flooring.
Carey Ekstrom/ Designer for Closet Organizing Systems

Purser Architectural Custom Home Design built by CAM Builders LLC
Design ideas for a medium sized rural l-shaped utility room in Houston with a built-in sink, flat-panel cabinets, white cabinets, granite worktops, beige walls, concrete flooring, a side by side washer and dryer, brown floors and black worktops.
Design ideas for a medium sized rural l-shaped utility room in Houston with a built-in sink, flat-panel cabinets, white cabinets, granite worktops, beige walls, concrete flooring, a side by side washer and dryer, brown floors and black worktops.

This 1960s home was in original condition and badly in need of some functional and cosmetic updates. We opened up the great room into an open concept space, converted the half bathroom downstairs into a full bath, and updated finishes all throughout with finishes that felt period-appropriate and reflective of the owner's Asian heritage.

California Closets
This is an example of a medium sized modern u-shaped laundry cupboard in Detroit with a submerged sink, flat-panel cabinets, white cabinets, quartz worktops, white walls, concrete flooring and a side by side washer and dryer.
This is an example of a medium sized modern u-shaped laundry cupboard in Detroit with a submerged sink, flat-panel cabinets, white cabinets, quartz worktops, white walls, concrete flooring and a side by side washer and dryer.

Butler's Pantry. Mud room. Dog room with concrete tops, galvanized doors. Cypress cabinets. Horse feeding trough for dog washing. Concrete floors. LEED Platinum home. Photos by Matt McCorteney.
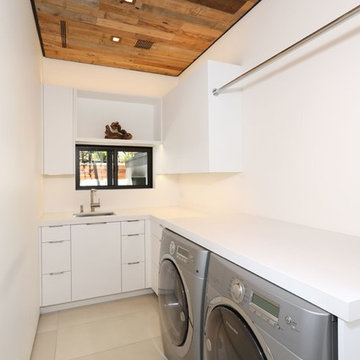
Inspiration for a medium sized contemporary l-shaped separated utility room in Orange County with a submerged sink, flat-panel cabinets, white cabinets, engineered stone countertops, white walls, concrete flooring, a side by side washer and dryer, beige floors and white worktops.
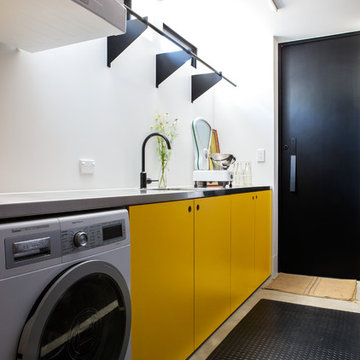
Emma-Jane Hetherington
Inspiration for a contemporary single-wall separated utility room in Auckland with a submerged sink, flat-panel cabinets, yellow cabinets, white walls, concrete flooring, a stacked washer and dryer, grey floors and grey worktops.
Inspiration for a contemporary single-wall separated utility room in Auckland with a submerged sink, flat-panel cabinets, yellow cabinets, white walls, concrete flooring, a stacked washer and dryer, grey floors and grey worktops.

Photo: A Kitchen That Works LLC
Photo of a medium sized contemporary galley utility room in Seattle with a submerged sink, flat-panel cabinets, grey cabinets, composite countertops, grey walls, concrete flooring, a side by side washer and dryer, grey splashback, grey floors, grey worktops and feature lighting.
Photo of a medium sized contemporary galley utility room in Seattle with a submerged sink, flat-panel cabinets, grey cabinets, composite countertops, grey walls, concrete flooring, a side by side washer and dryer, grey splashback, grey floors, grey worktops and feature lighting.
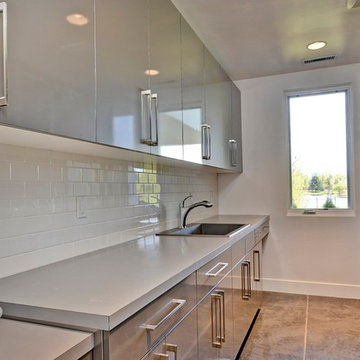
Contemporary utility room in Boise with flat-panel cabinets, grey cabinets, a side by side washer and dryer, a built-in sink, laminate countertops, white walls, concrete flooring and grey worktops.
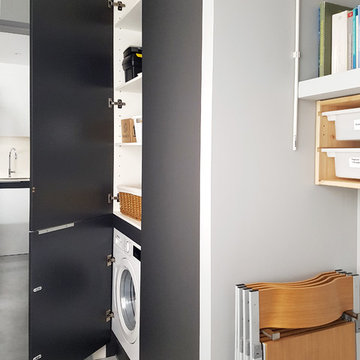
A continuación de la cocina y en los mismos materiales, se integra las columnas lavadero. Tras las puertas, lavadora integrada, espacio para plancha tendedero y almacenaje de limpieza.
Cocina en L con isla en color antracita y blanco. Encimera de cocina en material porcelánico blanco nieve Neolith. Isla con encimera de marmol Blanco Macael.
Cocina abierta al espacio salón comedor.

Kristen McGaughey Photography
This is an example of a small modern single-wall separated utility room in Vancouver with a submerged sink, flat-panel cabinets, light wood cabinets, composite countertops, grey walls, concrete flooring, grey floors and white worktops.
This is an example of a small modern single-wall separated utility room in Vancouver with a submerged sink, flat-panel cabinets, light wood cabinets, composite countertops, grey walls, concrete flooring, grey floors and white worktops.

A full interior fit out designed closely with the client for a mega build in Cornwall. The brief was to create minimalist and contemporary pieces that give continuity of materials, quality and styling throughout the entire house.

Here the clients chose to add a pop of color with vibrant green laminate countertops. This laundry room features maple cabinets in pure white, front-loading washer and dryer, undermount stainless steel sink, and concrete flooring.
Photo Credit: Michael deLeon Photography
Utility Room with Flat-panel Cabinets and Concrete Flooring Ideas and Designs
1