Utility Room with Flat-panel Cabinets and Concrete Flooring Ideas and Designs
Refine by:
Budget
Sort by:Popular Today
161 - 180 of 321 photos
Item 1 of 3
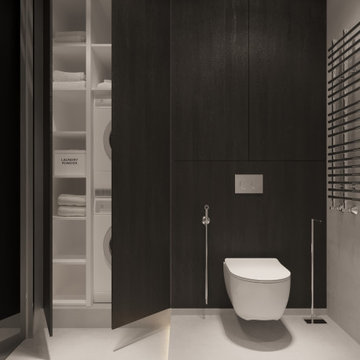
Гостевой санузел/постирочная
Inspiration for a medium sized contemporary single-wall utility room in Saint Petersburg with flat-panel cabinets, grey walls, concrete flooring, grey floors, a single-bowl sink, black cabinets, a stacked washer and dryer and wainscoting.
Inspiration for a medium sized contemporary single-wall utility room in Saint Petersburg with flat-panel cabinets, grey walls, concrete flooring, grey floors, a single-bowl sink, black cabinets, a stacked washer and dryer and wainscoting.
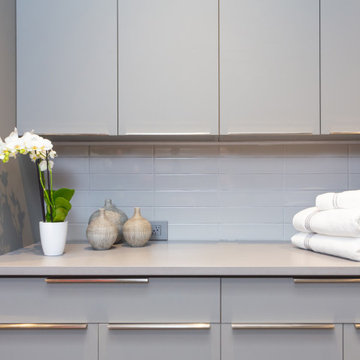
This is an example of a medium sized contemporary galley separated utility room in Phoenix with flat-panel cabinets, grey cabinets, quartz worktops, grey splashback, metro tiled splashback, white walls, concrete flooring, a stacked washer and dryer, beige floors and grey worktops.
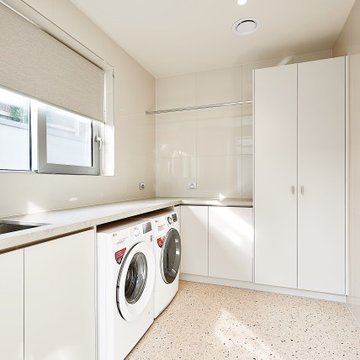
Simple white laundry, featuring the same stone as the kitchen for continuity purposes. Open air hanger allows for air drying with adequate ventilation. Functional and beautiful design.
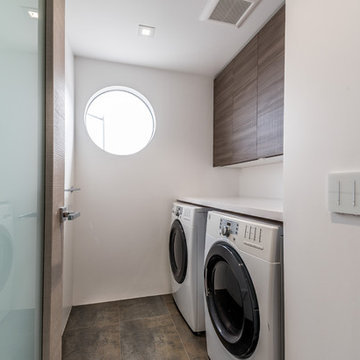
Photo of a medium sized contemporary single-wall separated utility room in San Francisco with flat-panel cabinets, dark wood cabinets, engineered stone countertops, white walls, concrete flooring, a side by side washer and dryer and brown floors.
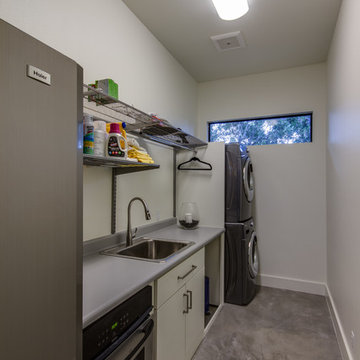
Oversized laundry that can handle overflow for large parties and a space for the caterer to warm things. Includes full size dishwasher, oven and refrigerator
FourWall Photography
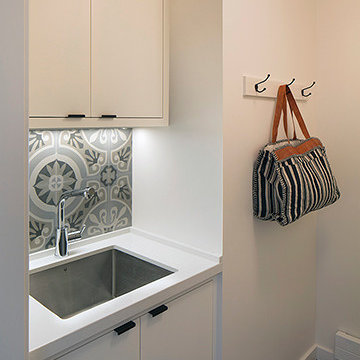
A second floor laundry room was enlivened with concrete tiles printed with a bold monochromatic pattern. It was the one area where we went a little “busy” to offset the calm, neutral palette throughout the house.
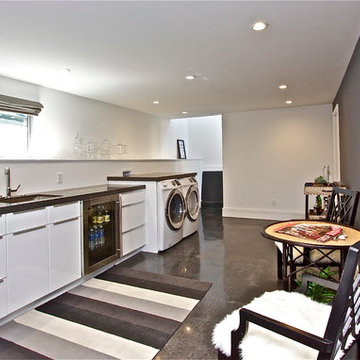
Karin Larson
Inspiration for a large retro utility room in San Francisco with a submerged sink, flat-panel cabinets, white cabinets, engineered stone countertops, grey walls, concrete flooring and a side by side washer and dryer.
Inspiration for a large retro utility room in San Francisco with a submerged sink, flat-panel cabinets, white cabinets, engineered stone countertops, grey walls, concrete flooring and a side by side washer and dryer.
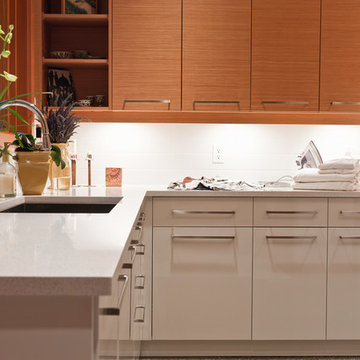
Photo of a medium sized contemporary u-shaped separated utility room in Vancouver with a built-in sink, flat-panel cabinets, light wood cabinets, granite worktops, white walls, concrete flooring and a side by side washer and dryer.
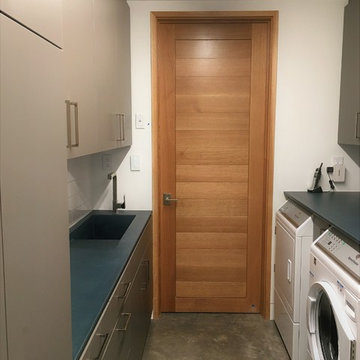
Medium sized contemporary galley separated utility room in Other with an integrated sink, flat-panel cabinets, grey cabinets, concrete worktops, white walls, concrete flooring, a side by side washer and dryer and grey floors.
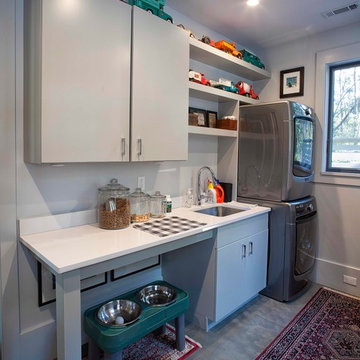
Photographs by John McManus
This is an example of a medium sized contemporary separated utility room in Atlanta with a submerged sink, flat-panel cabinets, grey cabinets, engineered stone countertops, grey walls, concrete flooring and a stacked washer and dryer.
This is an example of a medium sized contemporary separated utility room in Atlanta with a submerged sink, flat-panel cabinets, grey cabinets, engineered stone countertops, grey walls, concrete flooring and a stacked washer and dryer.
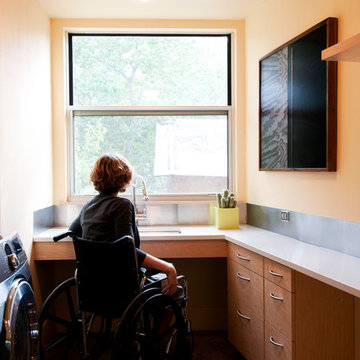
Casey Woods Photography
Medium sized contemporary l-shaped separated utility room in Austin with a submerged sink, flat-panel cabinets, engineered stone countertops, orange walls, concrete flooring, a side by side washer and dryer and medium wood cabinets.
Medium sized contemporary l-shaped separated utility room in Austin with a submerged sink, flat-panel cabinets, engineered stone countertops, orange walls, concrete flooring, a side by side washer and dryer and medium wood cabinets.
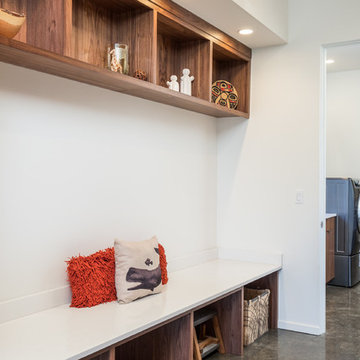
STOCKHOLM | Walnut | Natural
Inspiration for a contemporary utility room in Seattle with flat-panel cabinets, medium wood cabinets and concrete flooring.
Inspiration for a contemporary utility room in Seattle with flat-panel cabinets, medium wood cabinets and concrete flooring.
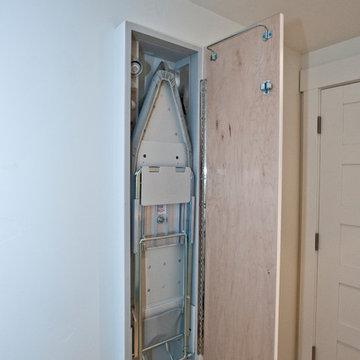
South Bozeman Tri-level Renovation - Hidden Ironing Board
* Penny Lane Home Builders Design
* Ted Hanson Construction
* Lynn Donaldson Photography
* Interior finishes: Earth Elements
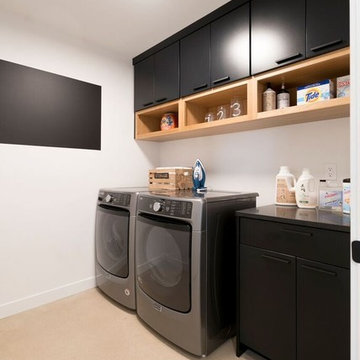
Ample space in this laundry room with chalkboard paint feature on the one wall.
Large modern single-wall separated utility room in Other with flat-panel cabinets, black cabinets, white walls, concrete flooring, a side by side washer and dryer and grey floors.
Large modern single-wall separated utility room in Other with flat-panel cabinets, black cabinets, white walls, concrete flooring, a side by side washer and dryer and grey floors.
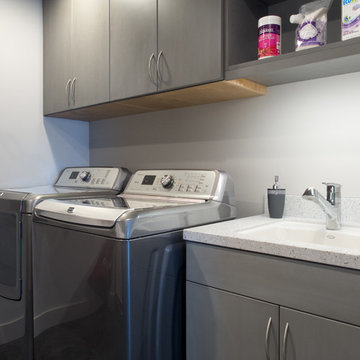
Photo: A Kitchen That Works LLC
Photo of a medium sized contemporary galley utility room in Seattle with a submerged sink, flat-panel cabinets, grey cabinets, composite countertops, grey walls, concrete flooring, a side by side washer and dryer, grey splashback, grey floors and grey worktops.
Photo of a medium sized contemporary galley utility room in Seattle with a submerged sink, flat-panel cabinets, grey cabinets, composite countertops, grey walls, concrete flooring, a side by side washer and dryer, grey splashback, grey floors and grey worktops.
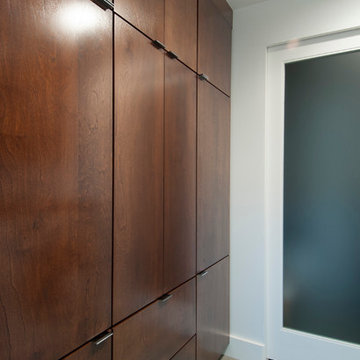
custom cabinets, Full view - obscure view interior doors - custom, industrial modern design
Karli Moore Photography
This is an example of a medium sized modern galley separated utility room in Columbus with flat-panel cabinets, wood worktops, white walls, concrete flooring, a side by side washer and dryer and dark wood cabinets.
This is an example of a medium sized modern galley separated utility room in Columbus with flat-panel cabinets, wood worktops, white walls, concrete flooring, a side by side washer and dryer and dark wood cabinets.
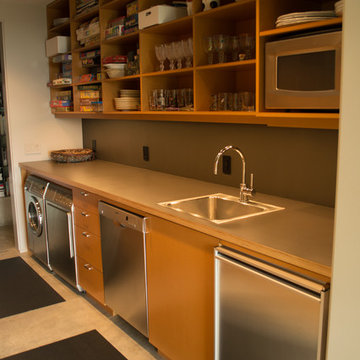
Josiah Zukowski
Medium sized modern galley utility room in Portland with a built-in sink, flat-panel cabinets, light wood cabinets, laminate countertops, grey walls, concrete flooring and a side by side washer and dryer.
Medium sized modern galley utility room in Portland with a built-in sink, flat-panel cabinets, light wood cabinets, laminate countertops, grey walls, concrete flooring and a side by side washer and dryer.
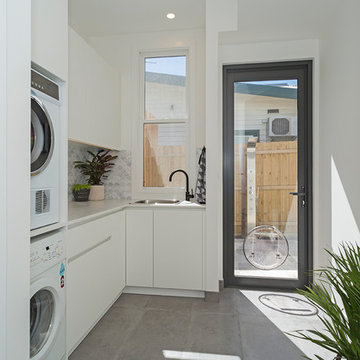
Loren Mitchell Photography
Spacious laundry with door to the yard.
Medium sized modern l-shaped separated utility room in Other with white cabinets, white walls, concrete flooring, grey floors, white worktops, a stacked washer and dryer, a single-bowl sink, flat-panel cabinets, multi-coloured splashback and ceramic splashback.
Medium sized modern l-shaped separated utility room in Other with white cabinets, white walls, concrete flooring, grey floors, white worktops, a stacked washer and dryer, a single-bowl sink, flat-panel cabinets, multi-coloured splashback and ceramic splashback.
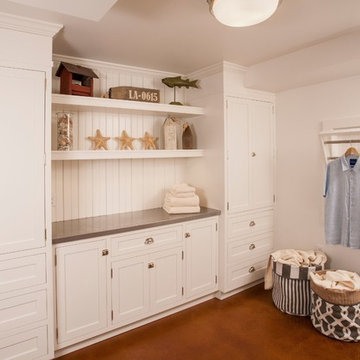
Roger Turk, Northlight Photography
Large classic u-shaped utility room in Seattle with a belfast sink, white cabinets, zinc worktops, concrete flooring, a side by side washer and dryer and flat-panel cabinets.
Large classic u-shaped utility room in Seattle with a belfast sink, white cabinets, zinc worktops, concrete flooring, a side by side washer and dryer and flat-panel cabinets.
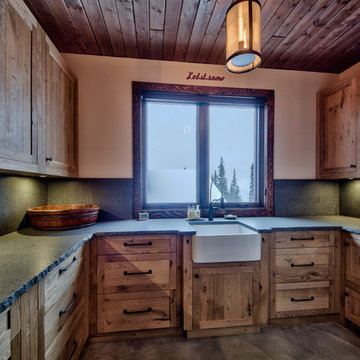
Dom Koric
Main Floor Laundry Room
Photo of a large rustic l-shaped separated utility room in Vancouver with a belfast sink, flat-panel cabinets, concrete worktops, beige walls, concrete flooring, a stacked washer and dryer and medium wood cabinets.
Photo of a large rustic l-shaped separated utility room in Vancouver with a belfast sink, flat-panel cabinets, concrete worktops, beige walls, concrete flooring, a stacked washer and dryer and medium wood cabinets.
Utility Room with Flat-panel Cabinets and Concrete Flooring Ideas and Designs
9