Utility Room with Flat-panel Cabinets and Cork Flooring Ideas and Designs
Refine by:
Budget
Sort by:Popular Today
1 - 20 of 25 photos
Item 1 of 3

playful utility room, with pink cabinets and bright red handles
Design ideas for a small bohemian single-wall utility room in London with a single-bowl sink, flat-panel cabinets, engineered stone countertops, blue splashback, white walls, cork flooring, an integrated washer and dryer and grey worktops.
Design ideas for a small bohemian single-wall utility room in London with a single-bowl sink, flat-panel cabinets, engineered stone countertops, blue splashback, white walls, cork flooring, an integrated washer and dryer and grey worktops.

The compact and functional ground floor utility room and WC has been positioned where the original staircase used to be in the centre of the house.
We kept to a paired down utilitarian style and palette when designing this practical space. A run of bespoke birch plywood full height cupboards for coats and shoes and a laundry cupboard with a stacked washing machine and tumble dryer. Tucked at the end is an enamel bucket sink and lots of open shelving storage. A simple white grid of tiles and the natural finish cork flooring which runs through out the house.

This utility room (and WC) was created in a previously dead space. It included a new back door to the garden and lots of storage as well as more work surface and also a second sink. We continued the floor through. Glazed doors to the front and back of the house meant we could get light from all areas and access to all areas of the home.
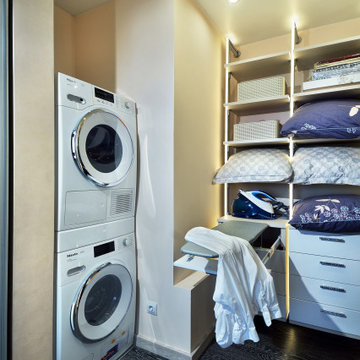
В гардеробной комнате при спальне разместилась не только удобная и эргономичная зона хранения, но и складная гладильная доска, которая прячется в выдвижной ящик комода и стиральная и сушильная машинки.

Inspiration for a contemporary single-wall utility room in Orange County with flat-panel cabinets, light wood cabinets, grey walls, a concealed washer and dryer and cork flooring.
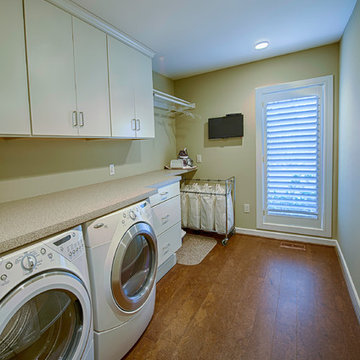
Robert J. Laramie Photography
Inspiration for a traditional single-wall utility room in Philadelphia with flat-panel cabinets, white cabinets, beige walls, cork flooring and a side by side washer and dryer.
Inspiration for a traditional single-wall utility room in Philadelphia with flat-panel cabinets, white cabinets, beige walls, cork flooring and a side by side washer and dryer.
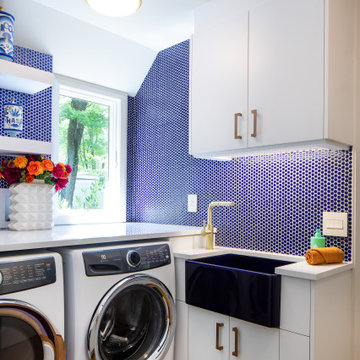
The laundry room makes the most of a tight space and uses penny tile again, this time in blue.
Design ideas for a midcentury utility room in Philadelphia with a belfast sink, flat-panel cabinets, engineered stone countertops, blue splashback, ceramic splashback, blue walls, cork flooring, a side by side washer and dryer and white worktops.
Design ideas for a midcentury utility room in Philadelphia with a belfast sink, flat-panel cabinets, engineered stone countertops, blue splashback, ceramic splashback, blue walls, cork flooring, a side by side washer and dryer and white worktops.
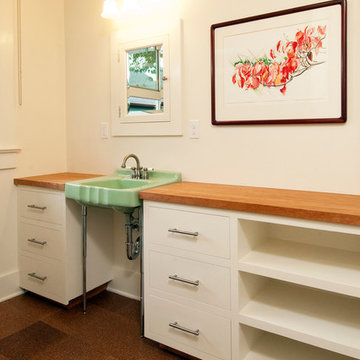
For this 1920’s bungalow, a comprehensive energy upgrade reduced energy consumption by 50%. Green Hammer worked in collaboration with furniture maker The Joinery to execute the fit and finish of the interiors.
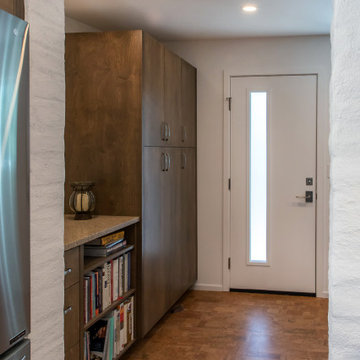
Located just off the Kitchen, the Laundry/Pantry/Mudroom is a continuation of the Kitchen design.
Inspiration for a medium sized utility room in Phoenix with flat-panel cabinets, medium wood cabinets, engineered stone countertops, white walls, cork flooring, a side by side washer and dryer and beige worktops.
Inspiration for a medium sized utility room in Phoenix with flat-panel cabinets, medium wood cabinets, engineered stone countertops, white walls, cork flooring, a side by side washer and dryer and beige worktops.
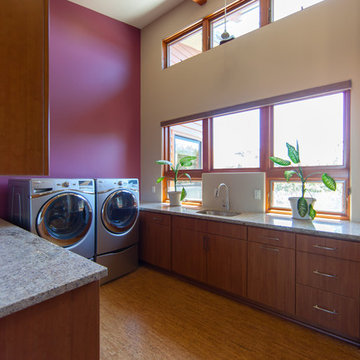
Located in the Las Ventanas community of Arroyo Grande, this single family residence was designed and built for a couple who desired a contemporary home that fit into the natural landscape. The design solution features multiple decks, including a large rear deck that is cantilevered out from the house and nestled among the trees. Three corners of the house are mitered and built of glass, offering more views of the wooded lot.
Organic materials bring warmth and texture to the space. A large natural stone “spine” wall runs from the front of the house through the main living space. Shower floors are clad in pebbles, which are both attractive and slipresistant. Mount Moriah stone, a type of quartzite, brings texture to the entry, kitchen and sunroom floors. The same stone was used for the front walkway and driveway, emphasizing the connection between indoor and outdoor spaces.
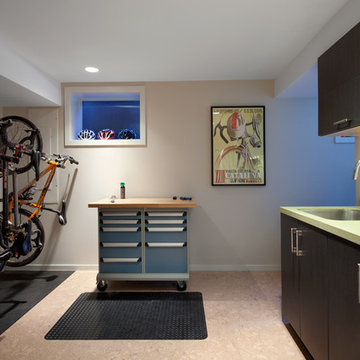
Utility meets mobility. Storage and function both required, both met.
Ema Peter Photography
Inspiration for a contemporary utility room in Vancouver with a submerged sink, flat-panel cabinets, dark wood cabinets, beige walls, cork flooring and a stacked washer and dryer.
Inspiration for a contemporary utility room in Vancouver with a submerged sink, flat-panel cabinets, dark wood cabinets, beige walls, cork flooring and a stacked washer and dryer.
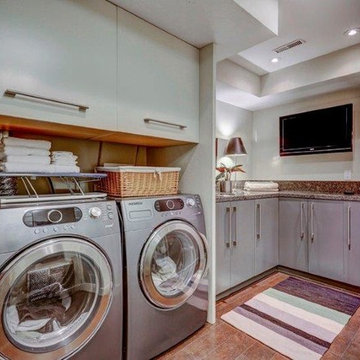
Zoon Photography
Medium sized contemporary l-shaped separated utility room in Calgary with a submerged sink, flat-panel cabinets, grey cabinets, granite worktops, grey walls, cork flooring and a side by side washer and dryer.
Medium sized contemporary l-shaped separated utility room in Calgary with a submerged sink, flat-panel cabinets, grey cabinets, granite worktops, grey walls, cork flooring and a side by side washer and dryer.
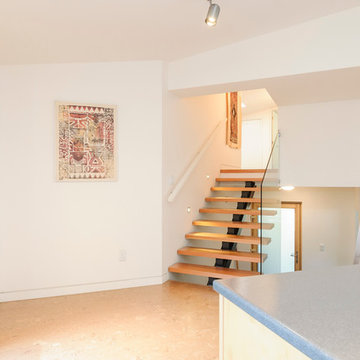
silvija crnjak
Photo of a medium sized utility room in Vancouver with flat-panel cabinets, light wood cabinets, laminate countertops, white walls, cork flooring and a side by side washer and dryer.
Photo of a medium sized utility room in Vancouver with flat-panel cabinets, light wood cabinets, laminate countertops, white walls, cork flooring and a side by side washer and dryer.
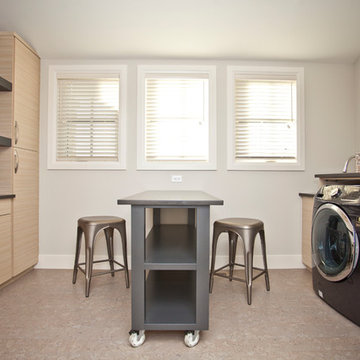
This expansive laundry room with movable island, granite countertops and cork flooring also doubles as a craft room.
Classic utility room in Calgary with flat-panel cabinets, light wood cabinets, granite worktops, grey walls, cork flooring and a side by side washer and dryer.
Classic utility room in Calgary with flat-panel cabinets, light wood cabinets, granite worktops, grey walls, cork flooring and a side by side washer and dryer.
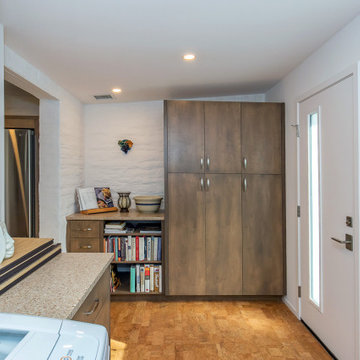
The Laundry/Pantry/Mudroom provides easy access to the exterior from the adjacent Kitchen.
Medium sized utility room in Phoenix with flat-panel cabinets, medium wood cabinets, engineered stone countertops, white walls, cork flooring and a side by side washer and dryer.
Medium sized utility room in Phoenix with flat-panel cabinets, medium wood cabinets, engineered stone countertops, white walls, cork flooring and a side by side washer and dryer.
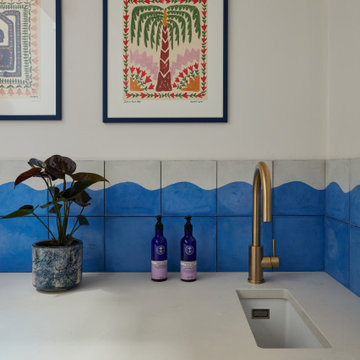
playful utility room, with pink cabinets and bright red handles
Small eclectic single-wall utility room in London with a single-bowl sink, flat-panel cabinets, engineered stone countertops, blue splashback, white walls, cork flooring, an integrated washer and dryer and grey worktops.
Small eclectic single-wall utility room in London with a single-bowl sink, flat-panel cabinets, engineered stone countertops, blue splashback, white walls, cork flooring, an integrated washer and dryer and grey worktops.
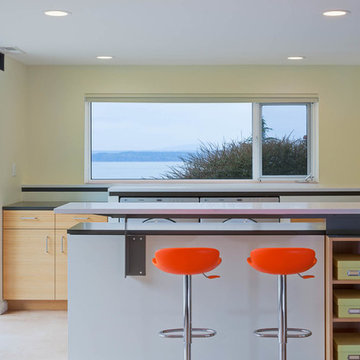
Sozinho Photography
Photo of a contemporary u-shaped utility room in Seattle with a built-in sink, flat-panel cabinets, medium wood cabinets, engineered stone countertops, beige walls, cork flooring and a side by side washer and dryer.
Photo of a contemporary u-shaped utility room in Seattle with a built-in sink, flat-panel cabinets, medium wood cabinets, engineered stone countertops, beige walls, cork flooring and a side by side washer and dryer.
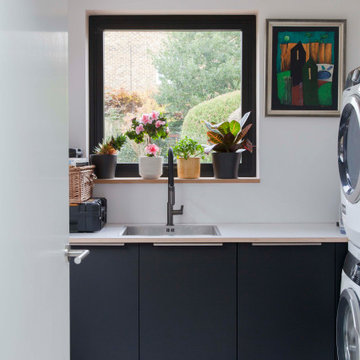
utility room with square window
This is an example of a medium sized contemporary utility room in London with an integrated sink, flat-panel cabinets, white walls, cork flooring, white floors and white worktops.
This is an example of a medium sized contemporary utility room in London with an integrated sink, flat-panel cabinets, white walls, cork flooring, white floors and white worktops.
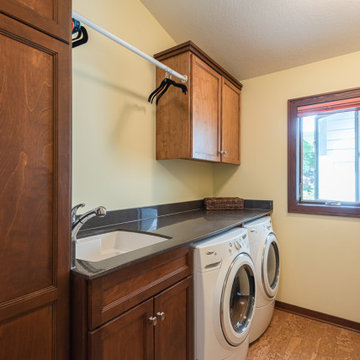
Medium sized galley utility room in Minneapolis with a submerged sink, flat-panel cabinets, brown cabinets, engineered stone countertops, beige walls, cork flooring, a side by side washer and dryer, brown floors and black worktops.

This utility room (and WC) was created in a previously dead space. It included a new back door to the garden and lots of storage as well as more work surface and also a second sink. We continued the floor through. Glazed doors to the front and back of the house meant we could get light from all areas and access to all areas of the home.
Utility Room with Flat-panel Cabinets and Cork Flooring Ideas and Designs
1