Utility Room with Flat-panel Cabinets and Dark Hardwood Flooring Ideas and Designs
Refine by:
Budget
Sort by:Popular Today
41 - 60 of 166 photos
Item 1 of 3
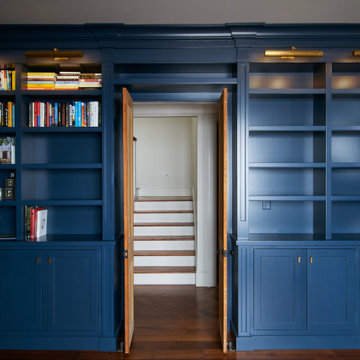
This magnificent new home build has too many amenities to name. Laundry room with side by side appliances.
Photo of a modern utility room in Other with flat-panel cabinets, blue cabinets, engineered stone countertops, white splashback, engineered quartz splashback, blue walls, dark hardwood flooring, brown floors, white worktops and wainscoting.
Photo of a modern utility room in Other with flat-panel cabinets, blue cabinets, engineered stone countertops, white splashback, engineered quartz splashback, blue walls, dark hardwood flooring, brown floors, white worktops and wainscoting.
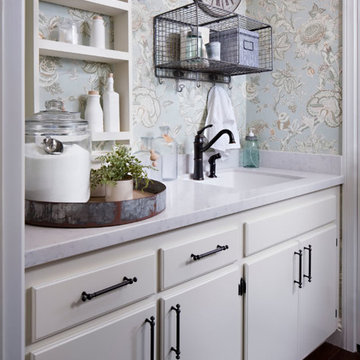
Zack Benson
Design ideas for a small farmhouse galley utility room in San Diego with a submerged sink, white cabinets, quartz worktops, blue walls, dark hardwood flooring and flat-panel cabinets.
Design ideas for a small farmhouse galley utility room in San Diego with a submerged sink, white cabinets, quartz worktops, blue walls, dark hardwood flooring and flat-panel cabinets.

Laundry room counter steps up over the wash and dryer with quartz countertop, oak cabinets, finger pulls and a cold-rolled steel back wall with open shelf.
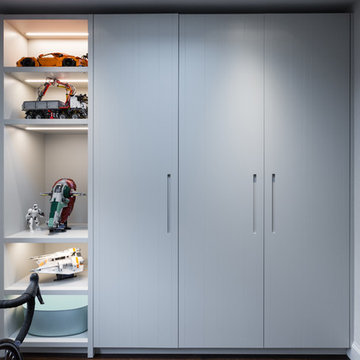
Bespoke Laundry Cupboard
This is an example of a small contemporary single-wall utility room in Gloucestershire with flat-panel cabinets, grey cabinets, wood worktops, white walls, dark hardwood flooring, a concealed washer and dryer, brown floors and brown worktops.
This is an example of a small contemporary single-wall utility room in Gloucestershire with flat-panel cabinets, grey cabinets, wood worktops, white walls, dark hardwood flooring, a concealed washer and dryer, brown floors and brown worktops.
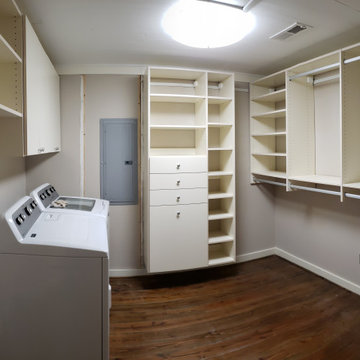
Inspiration for a large modern u-shaped laundry cupboard in Birmingham with flat-panel cabinets, white cabinets, beige walls, a side by side washer and dryer and dark hardwood flooring.

Barnett Design Build utilized space from small existing closets to create room for a second floor laundry area in the upper stair hall, which can be concealed by a sliding barn door when not in use. The door adds interest and contemporary style in what might otherwise be a long, unadorned wall. Construction by MACSContracting of Bloomfield, NJ. Smart home technology by Total Home. Photo by Greg Martz.
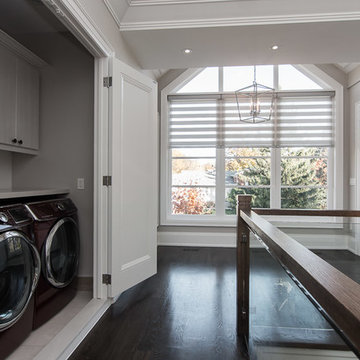
Medium sized classic single-wall laundry cupboard in Toronto with flat-panel cabinets, grey cabinets, grey walls, dark hardwood flooring, a concealed washer and dryer and black floors.
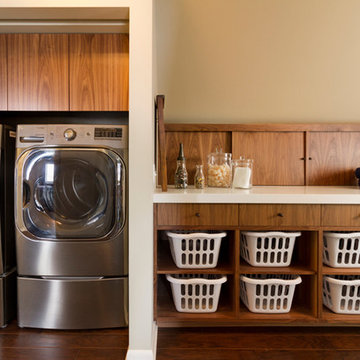
We took a main level laundry room off the garage and moved it directly above the existing laundry more conveniently located near the 2nd floor bedrooms. The laundry was tucked into the unfinished attic space. Custom Made Cabinetry with laundry basket cubbies help to keep this busy family organized.
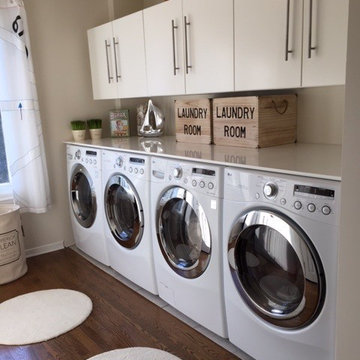
Super efficient double washer and dryer laundry room with plenty of storage above the slim counter that is very helpful to fold close. The cabinets and counter are from Ikea in the kitchen section. They are deep and easy to reach du to the large size appliances.
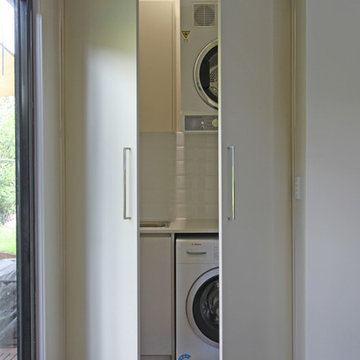
Matching cabinetry doors from front to back.
Photos by Brisbane Kitchens & Bathrooms
This is an example of a small contemporary single-wall separated utility room in Brisbane with a built-in sink, flat-panel cabinets, white cabinets, engineered stone countertops, white walls, dark hardwood flooring, a stacked washer and dryer, brown floors and beige worktops.
This is an example of a small contemporary single-wall separated utility room in Brisbane with a built-in sink, flat-panel cabinets, white cabinets, engineered stone countertops, white walls, dark hardwood flooring, a stacked washer and dryer, brown floors and beige worktops.

Design ideas for a medium sized urban single-wall separated utility room in Calgary with an utility sink, flat-panel cabinets, white cabinets, white walls, dark hardwood flooring and a side by side washer and dryer.
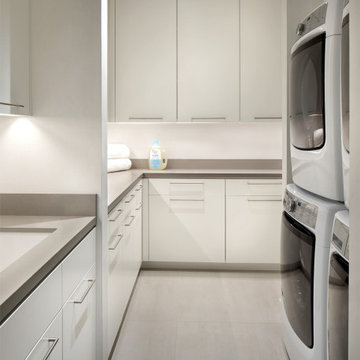
Aptly titled Artist Haven, our Boulder studio designed this private home in Aspen's West End for an artist-client who expresses the concept of "less is more." In this extensive remodel, we created a serene, organic foyer to welcome our clients home. We went with soft neutral palettes and cozy furnishings. A wool felt area rug and textural pillows make the bright open space feel warm and cozy. The floor tile turned out beautifully and is low maintenance as well. We used the high ceilings to add statement lighting to create visual interest. Colorful accent furniture and beautiful decor elements make this truly an artist's retreat.
---
Joe McGuire Design is an Aspen and Boulder interior design firm bringing a uniquely holistic approach to home interiors since 2005.
For more about Joe McGuire Design, see here: https://www.joemcguiredesign.com/
To learn more about this project, see here:
https://www.joemcguiredesign.com/artists-haven

We took a main level laundry room off the garage and moved it directly above the existing laundry more conveniently located near the 2nd floor bedrooms. The laundry was tucked into the unfinished attic space. Custom Made Cabinetry with laundry basket cubbies help to keep this busy family organized.
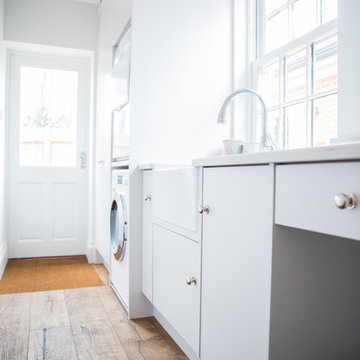
Photography: Pippa Wilson
Making the most of a hallway space to create a practical and stylish utility room in white, with a belfast sink and stacked appliances.
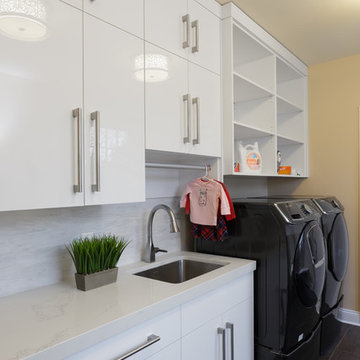
Sink with hanging drip rod
Large modern u-shaped utility room in Philadelphia with a single-bowl sink, flat-panel cabinets, white cabinets, engineered stone countertops, yellow walls, dark hardwood flooring, a side by side washer and dryer, brown floors and white worktops.
Large modern u-shaped utility room in Philadelphia with a single-bowl sink, flat-panel cabinets, white cabinets, engineered stone countertops, yellow walls, dark hardwood flooring, a side by side washer and dryer, brown floors and white worktops.
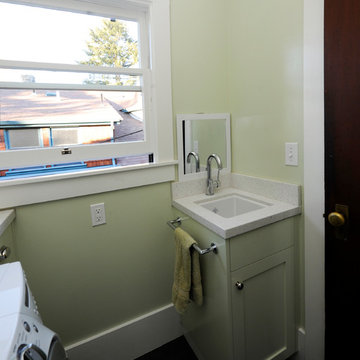
Craig Cozzitorti
Medium sized traditional single-wall separated utility room in San Francisco with a submerged sink, flat-panel cabinets, green cabinets, engineered stone countertops, green walls, dark hardwood flooring and a side by side washer and dryer.
Medium sized traditional single-wall separated utility room in San Francisco with a submerged sink, flat-panel cabinets, green cabinets, engineered stone countertops, green walls, dark hardwood flooring and a side by side washer and dryer.
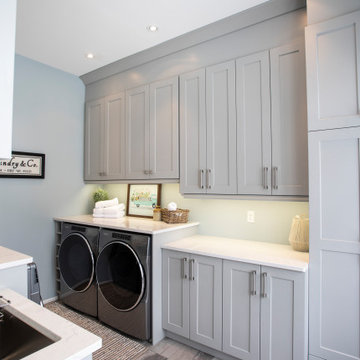
Medium sized traditional galley separated utility room in Toronto with a submerged sink, flat-panel cabinets, grey cabinets, engineered stone countertops, blue walls, dark hardwood flooring, a side by side washer and dryer, brown floors and white worktops.
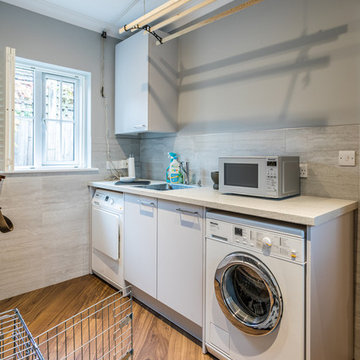
Phil Green
Inspiration for a small contemporary galley utility room in Hampshire with flat-panel cabinets, grey cabinets, laminate countertops, grey walls, dark hardwood flooring, a side by side washer and dryer, brown floors and a built-in sink.
Inspiration for a small contemporary galley utility room in Hampshire with flat-panel cabinets, grey cabinets, laminate countertops, grey walls, dark hardwood flooring, a side by side washer and dryer, brown floors and a built-in sink.
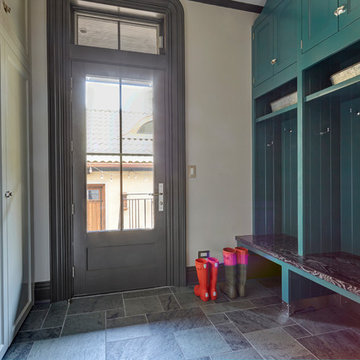
Mike Kaskel Photography
This is an example of a large traditional galley utility room in Chicago with flat-panel cabinets, beige walls, dark hardwood flooring, a stacked washer and dryer, brown floors and blue cabinets.
This is an example of a large traditional galley utility room in Chicago with flat-panel cabinets, beige walls, dark hardwood flooring, a stacked washer and dryer, brown floors and blue cabinets.
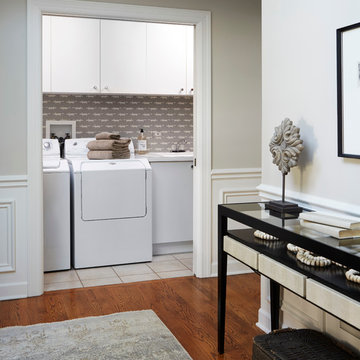
Photo of a medium sized classic single-wall separated utility room in Chicago with flat-panel cabinets, white cabinets, beige walls, dark hardwood flooring, a side by side washer and dryer, brown floors and a dado rail.
Utility Room with Flat-panel Cabinets and Dark Hardwood Flooring Ideas and Designs
3