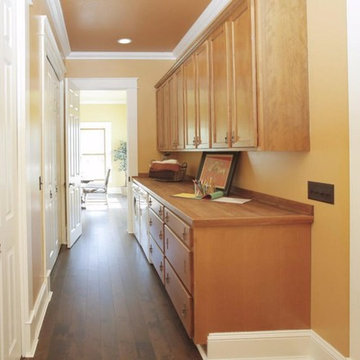Utility Room with Flat-panel Cabinets and Dark Hardwood Flooring Ideas and Designs
Refine by:
Budget
Sort by:Popular Today
101 - 120 of 166 photos
Item 1 of 3
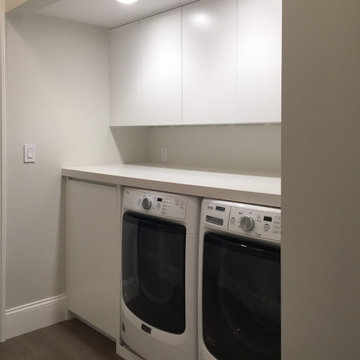
Laundry room with concealed tray underneath the washer to comply with NYC building code.
Small traditional single-wall utility room in New York with flat-panel cabinets, white cabinets, engineered stone countertops, dark hardwood flooring, a side by side washer and dryer and yellow worktops.
Small traditional single-wall utility room in New York with flat-panel cabinets, white cabinets, engineered stone countertops, dark hardwood flooring, a side by side washer and dryer and yellow worktops.
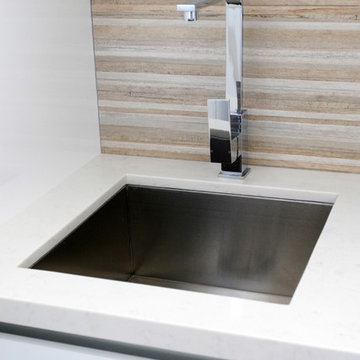
Medium sized contemporary single-wall utility room in Sydney with a submerged sink, flat-panel cabinets, engineered stone countertops, white splashback, glass sheet splashback, dark hardwood flooring, white cabinets, brown floors, white worktops, a concealed washer and dryer and white walls.
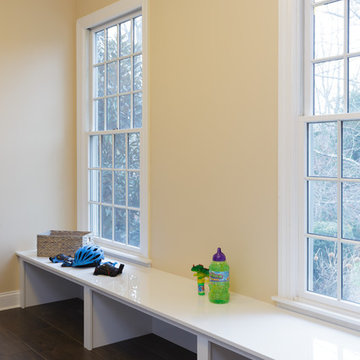
Bench for the busy family
Photo of a large modern galley utility room in Philadelphia with a single-bowl sink, flat-panel cabinets, white cabinets, engineered stone countertops, yellow walls, dark hardwood flooring, a side by side washer and dryer, brown floors and white worktops.
Photo of a large modern galley utility room in Philadelphia with a single-bowl sink, flat-panel cabinets, white cabinets, engineered stone countertops, yellow walls, dark hardwood flooring, a side by side washer and dryer, brown floors and white worktops.
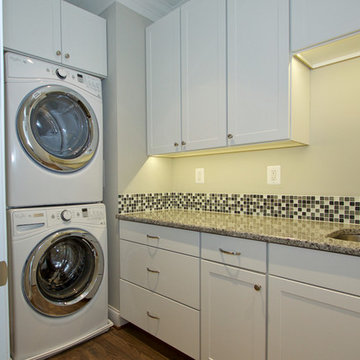
PBA designed the renovation of this two story, 1,800 square foot, Henderson’s Wharf penthouse condominium in the historic Fell’s Point community to take advantage of the breathtaking views of Baltimore’s Inner Harbor. The existing floor plan was configured with living spaces on the lower level, and bedrooms with terraces on the upper level: PBA inverted the layout by creating a generous foyer at the lower level entry with a stair leading to the living spaces on the upper level. The lower level was renovated for a master suite and guest bedroom, while the upper floor was converted to an open great room taking advantage of the breathtaking views of the Harbor (along with a powder room, office and laundry room). The project presented very difficult challenges since sanitary plumbing lines could not be relocated due to the unavailability of access from the unit below, so the design was forced to conform with existing lower level plumbing locations. In addition, PBA utilized computer aided design (BIM) to route ductwork throughout the unit due to extremely limited space.
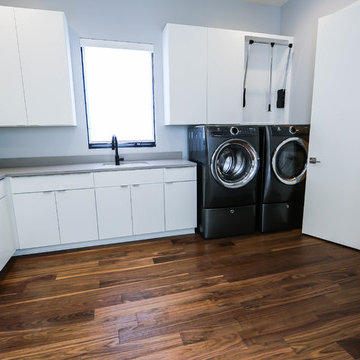
Medium sized modern l-shaped separated utility room in Indianapolis with a submerged sink, flat-panel cabinets, white cabinets, dark hardwood flooring and a side by side washer and dryer.
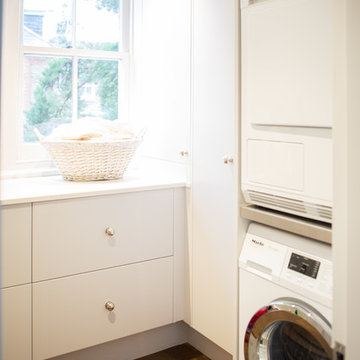
Pippa Wilson Photography
Photo of a medium sized classic l-shaped utility room in London with flat-panel cabinets, white cabinets, white walls, dark hardwood flooring, a stacked washer and dryer, brown floors and white worktops.
Photo of a medium sized classic l-shaped utility room in London with flat-panel cabinets, white cabinets, white walls, dark hardwood flooring, a stacked washer and dryer, brown floors and white worktops.
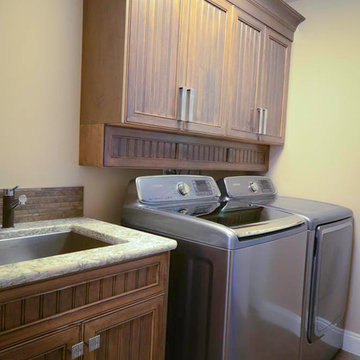
Laundry room update
Inspiration for a classic single-wall utility room in Vancouver with a built-in sink, flat-panel cabinets, beige walls, dark hardwood flooring and a side by side washer and dryer.
Inspiration for a classic single-wall utility room in Vancouver with a built-in sink, flat-panel cabinets, beige walls, dark hardwood flooring and a side by side washer and dryer.
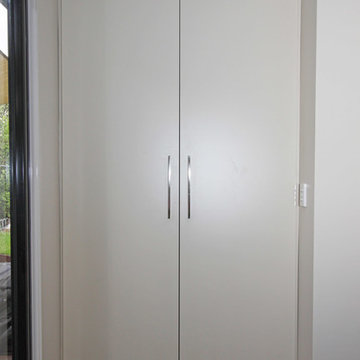
Hidden away, this laundry looks like a storage cabinet, matching the existing home.
Photos by Brisbane Kitchens & Bathrooms
This is an example of a small contemporary single-wall separated utility room in Brisbane with a built-in sink, flat-panel cabinets, white cabinets, engineered stone countertops, white walls, dark hardwood flooring, a stacked washer and dryer, brown floors and beige worktops.
This is an example of a small contemporary single-wall separated utility room in Brisbane with a built-in sink, flat-panel cabinets, white cabinets, engineered stone countertops, white walls, dark hardwood flooring, a stacked washer and dryer, brown floors and beige worktops.
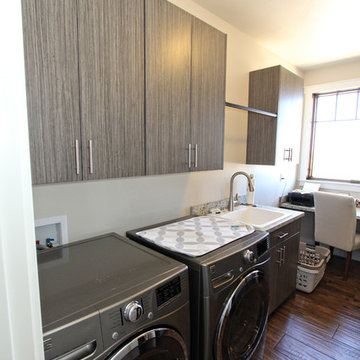
Lisa Brown - Photographer
Large contemporary galley utility room in Other with a built-in sink, flat-panel cabinets, medium wood cabinets, granite worktops, beige walls, dark hardwood flooring and a side by side washer and dryer.
Large contemporary galley utility room in Other with a built-in sink, flat-panel cabinets, medium wood cabinets, granite worktops, beige walls, dark hardwood flooring and a side by side washer and dryer.
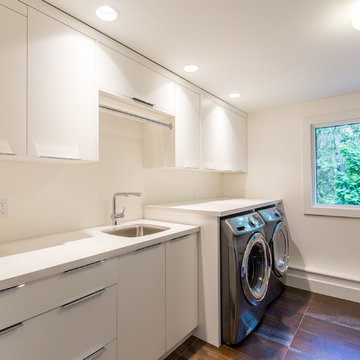
This is an example of a medium sized contemporary single-wall utility room in Toronto with flat-panel cabinets, white cabinets, composite countertops, dark hardwood flooring, a side by side washer and dryer and brown floors.
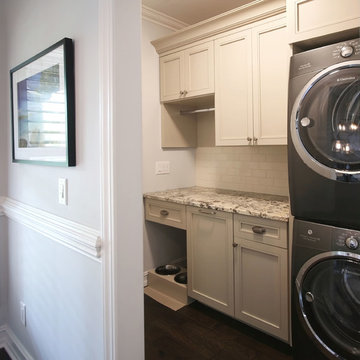
The stacked Wahser & Dryer gives this laundry room pleanty of space to get the job done. We also made a custom dog bowl to match.
Photo Credits: WW Photography
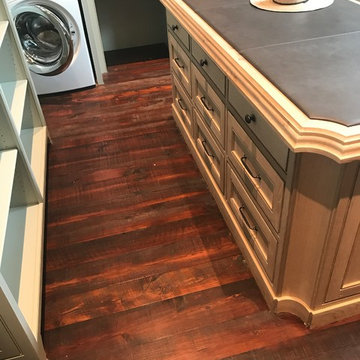
Design ideas for a medium sized rustic l-shaped utility room in Birmingham with flat-panel cabinets, white cabinets, dark hardwood flooring, a stacked washer and dryer and brown floors.
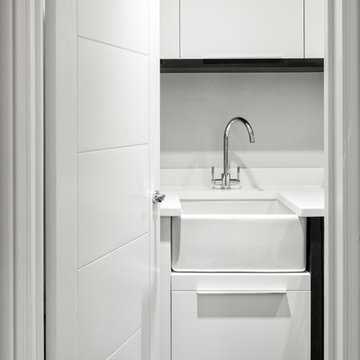
Jonathan Little
Inspiration for a contemporary galley utility room in Berkshire with a built-in sink, flat-panel cabinets, white cabinets, composite countertops, grey walls and dark hardwood flooring.
Inspiration for a contemporary galley utility room in Berkshire with a built-in sink, flat-panel cabinets, white cabinets, composite countertops, grey walls and dark hardwood flooring.
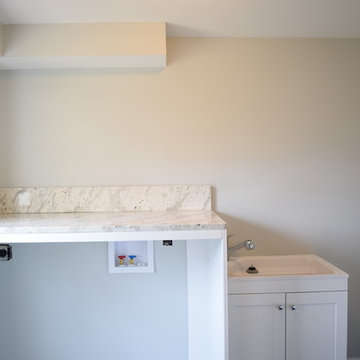
Space saving custom laundry built in with granite top and white mop sink. Perfect space to tuck away your laundry appliances and allow for a folding storage area.
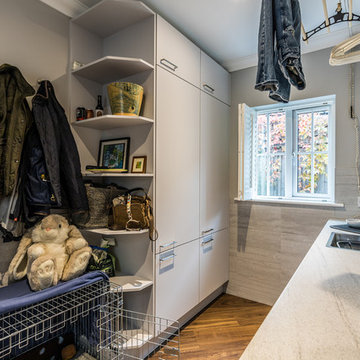
Phil Green
Design ideas for a small contemporary galley utility room in Hampshire with flat-panel cabinets, grey cabinets, laminate countertops, grey walls, dark hardwood flooring, a side by side washer and dryer, brown floors and a built-in sink.
Design ideas for a small contemporary galley utility room in Hampshire with flat-panel cabinets, grey cabinets, laminate countertops, grey walls, dark hardwood flooring, a side by side washer and dryer, brown floors and a built-in sink.
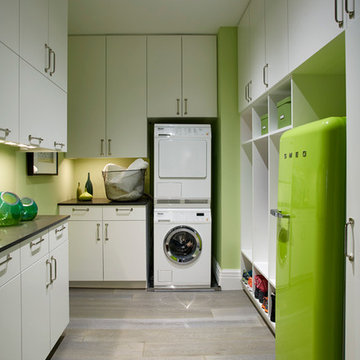
Mark Roskams
Photo of a medium sized traditional u-shaped separated utility room in New York with flat-panel cabinets, white cabinets, engineered stone countertops, green walls, dark hardwood flooring and a stacked washer and dryer.
Photo of a medium sized traditional u-shaped separated utility room in New York with flat-panel cabinets, white cabinets, engineered stone countertops, green walls, dark hardwood flooring and a stacked washer and dryer.
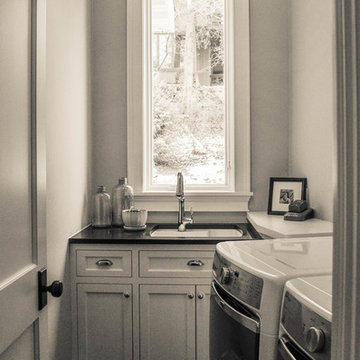
Nicole Casper
Inspiration for a medium sized coastal l-shaped separated utility room in Other with a submerged sink, flat-panel cabinets, white cabinets, granite worktops, grey walls, dark hardwood flooring and a side by side washer and dryer.
Inspiration for a medium sized coastal l-shaped separated utility room in Other with a submerged sink, flat-panel cabinets, white cabinets, granite worktops, grey walls, dark hardwood flooring and a side by side washer and dryer.
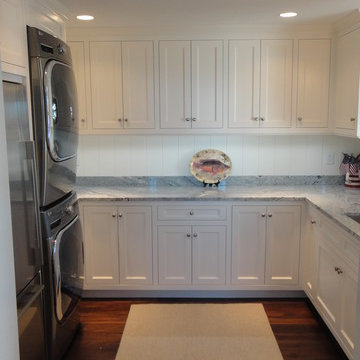
Photo of a contemporary utility room in Boston with a submerged sink, flat-panel cabinets, white cabinets, granite worktops, dark hardwood flooring and a stacked washer and dryer.
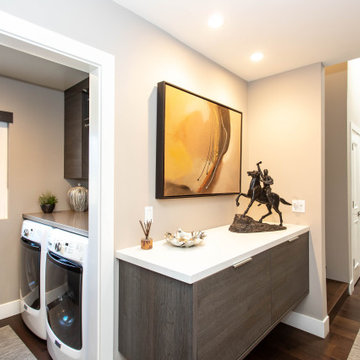
Inspiration for a medium sized contemporary single-wall separated utility room in Dallas with flat-panel cabinets, dark wood cabinets, engineered stone countertops, beige walls, dark hardwood flooring, a side by side washer and dryer, brown floors and grey worktops.
Utility Room with Flat-panel Cabinets and Dark Hardwood Flooring Ideas and Designs
6
