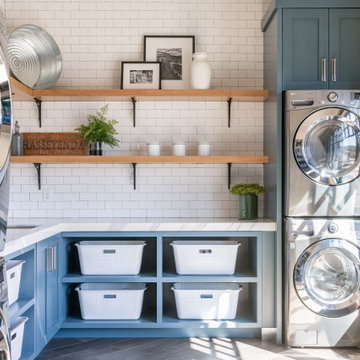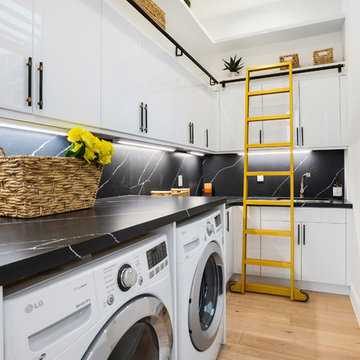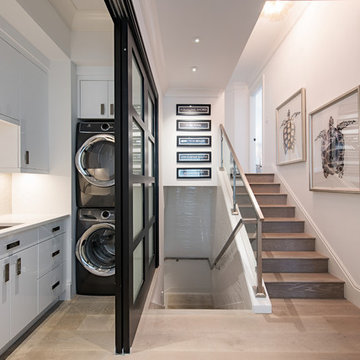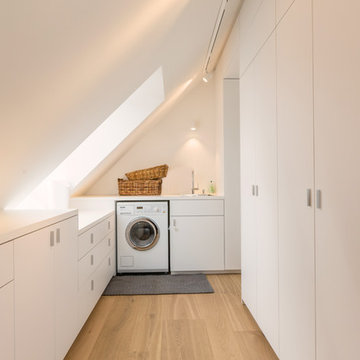Utility Room with Flat-panel Cabinets and Light Hardwood Flooring Ideas and Designs
Refine by:
Budget
Sort by:Popular Today
1 - 20 of 446 photos
Item 1 of 3

Fun and playful utility, laundry room with WC, cloak room.
Design ideas for a small traditional single-wall separated utility room in Berkshire with an integrated sink, flat-panel cabinets, green cabinets, quartz worktops, pink splashback, ceramic splashback, green walls, light hardwood flooring, a side by side washer and dryer, grey floors, white worktops, wallpapered walls and feature lighting.
Design ideas for a small traditional single-wall separated utility room in Berkshire with an integrated sink, flat-panel cabinets, green cabinets, quartz worktops, pink splashback, ceramic splashback, green walls, light hardwood flooring, a side by side washer and dryer, grey floors, white worktops, wallpapered walls and feature lighting.

Photo of a medium sized contemporary l-shaped utility room in Los Angeles with flat-panel cabinets, medium wood cabinets, green walls, light hardwood flooring and a side by side washer and dryer.

Contemporary l-shaped utility room in Grand Rapids with a belfast sink, flat-panel cabinets, beige cabinets, beige walls, light hardwood flooring, a stacked washer and dryer, beige floors and grey worktops.

This spectacular family home situated above Lake Hodges in San Diego with sweeping views, was a complete interior and partial exterior remodel. Having gone untouched for decades, the home presented a unique challenge in that it was comprised of many cramped, unpermitted rooms and spaces that had been added over the years, stifling the home's true potential. Our team gutted the home down to the studs and started nearly from scratch.
The end result is simply stunning. Light, bright, and modern, the new version of this home demonstrates the power of thoughtful architectural planning, creative problem solving, and expert design details.

Medium sized contemporary single-wall utility room in Los Angeles with flat-panel cabinets, light wood cabinets, white walls, light hardwood flooring, a stacked washer and dryer and beige floors.

Inspiration for a large rustic u-shaped utility room in Other with flat-panel cabinets, medium wood cabinets and light hardwood flooring.

Photo of a midcentury utility room in Los Angeles with a single-bowl sink, flat-panel cabinets, light wood cabinets, multi-coloured walls, light hardwood flooring, a side by side washer and dryer, beige floors, white worktops and feature lighting.

This is an example of a traditional single-wall laundry cupboard in London with a built-in sink, flat-panel cabinets, black cabinets, light hardwood flooring, a stacked washer and dryer, beige floors, white worktops and a dado rail.

Kris Moya
This is an example of a small classic single-wall laundry cupboard in Barcelona with flat-panel cabinets, a side by side washer and dryer, wood worktops, light hardwood flooring, beige floors, beige worktops and grey cabinets.
This is an example of a small classic single-wall laundry cupboard in Barcelona with flat-panel cabinets, a side by side washer and dryer, wood worktops, light hardwood flooring, beige floors, beige worktops and grey cabinets.

JVL Photography
Inspiration for a small contemporary single-wall separated utility room in Ottawa with flat-panel cabinets, white cabinets, wood worktops, grey walls, light hardwood flooring, a side by side washer and dryer and beige worktops.
Inspiration for a small contemporary single-wall separated utility room in Ottawa with flat-panel cabinets, white cabinets, wood worktops, grey walls, light hardwood flooring, a side by side washer and dryer and beige worktops.

Inspiration for a medium sized scandinavian l-shaped separated utility room in Malaga with flat-panel cabinets, white cabinets, laminate countertops, white walls, light hardwood flooring, an integrated washer and dryer, grey floors, grey worktops and a drop ceiling.

A Scandinavian Southmore Kitchen
We designed, supplied and fitted this beautiful Hacker Systemat kitchen in Matt Black Lacquer finish.
Teamed with Sand Oak reproduction open shelving for a Scandinavian look that is super popular and finished with a designer White Corian worktop that brightens up the space.
This open plan kitchen is ready for welcoming and entertaining guests and is equipped with the latest appliances from Siemens.

Nice built-in cubby space for a much needed mudroom off of the garage.
This is an example of a medium sized retro galley separated utility room in Minneapolis with a submerged sink, flat-panel cabinets, brown cabinets, beige walls, light hardwood flooring and a side by side washer and dryer.
This is an example of a medium sized retro galley separated utility room in Minneapolis with a submerged sink, flat-panel cabinets, brown cabinets, beige walls, light hardwood flooring and a side by side washer and dryer.

This is an example of a medium sized contemporary l-shaped separated utility room in Los Angeles with flat-panel cabinets, white cabinets, light hardwood flooring, a side by side washer and dryer and black worktops.

This compact kitchen design was a clever use of space, incorporating a super slim pantry into the existing stud wall cavity and combining the hidden laundry and butlers pantry into one!
The black 2 Pac matt paint in 'Domino' Flat by Dulux made the Lithostone benchtops in 'Calacatta Amazon' pop off the page!
The gorgeous touches like the timber floating shelves, the upper corner timber & black combo shelves and the sweet leather handles add a welcome touch of warmth to this stunning kitchen.

Design ideas for a small contemporary single-wall laundry cupboard in DC Metro with a submerged sink, flat-panel cabinets, beige cabinets, engineered stone countertops, green walls, light hardwood flooring, a stacked washer and dryer, brown floors and beige worktops.

Inspiration for a nautical separated utility room in Other with a submerged sink, flat-panel cabinets, white cabinets, white walls, light hardwood flooring, a stacked washer and dryer, beige floors and white worktops.

Mountain View laundry station
A barn door slides close when needed to hide the stacked washer/dryer and a cubby for the pet dog
Small traditional single-wall laundry cupboard in San Francisco with white cabinets, light hardwood flooring, a stacked washer and dryer, flat-panel cabinets, composite countertops and grey worktops.
Small traditional single-wall laundry cupboard in San Francisco with white cabinets, light hardwood flooring, a stacked washer and dryer, flat-panel cabinets, composite countertops and grey worktops.

This is an example of a medium sized modern u-shaped separated utility room in Munich with a built-in sink, flat-panel cabinets, white cabinets, white walls, light hardwood flooring and a side by side washer and dryer.

This is an example of a small classic single-wall separated utility room in Philadelphia with a submerged sink, flat-panel cabinets, white cabinets, engineered stone countertops, grey walls, light hardwood flooring, a stacked washer and dryer and grey worktops.
Utility Room with Flat-panel Cabinets and Light Hardwood Flooring Ideas and Designs
1