Utility Room with Flat-panel Cabinets and Light Hardwood Flooring Ideas and Designs
Refine by:
Budget
Sort by:Popular Today
161 - 180 of 446 photos
Item 1 of 3
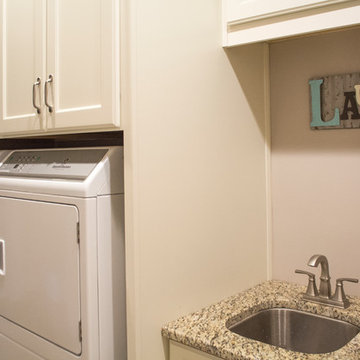
This custom home designed by Kimberly Kerl of Kustom Home Design beautifully reflects the unique personality and taste of the homeowners in a creative and dramatic fashion. The three-story home combines an eclectic blend of brick, stone, timber, lap and shingle siding. Rich textural materials such as stone and timber are incorporated into the interior design adding unexpected details and charming character to a new build.
The two-story foyer with open stair and balcony allows a dramatic welcome and easy access to the upper and lower levels of the home. The Upper level contains 3 bedrooms and 2 full bathrooms, including a Jack-n-Jill style 4 piece bathroom design with private vanities and shared shower and toilet. Ample storage space is provided in the walk-in attic and large closets. Partially sloped ceilings, cozy dormers, barn doors and lighted niches give each of the bedrooms their own personality.
The main level provides access to everything the homeowners need for independent living. A formal dining space for large family gatherings is connected to the open concept kitchen by a Butler's pantry and mudroom that also leads to the 3-car garage. An oversized walk-in pantry provide storage and an auxiliary prep space often referred to as a "dirty kitchen". Dirty kitchens allow homeowners to have behind the scenes spaces for clean up and prep so that the main kitchen remains clean and uncluttered. The kitchen has a large island with seating, Thermador appliances including the chef inspired 48" gas range with double ovens, 30" refrigerator column, 30" freezer columns, stainless steel double compartment sink and quiet stainless steel dishwasher. The kitchen is open to the casual dining area with large views of the backyard and connection to the two-story living room. The vaulted kitchen ceiling has timber truss accents centered on the full height stone fireplace of the living room. Timber and stone beams, columns and walls adorn this combination of living and dining spaces.
The master suite is on the main level with a raised ceiling, oversized walk-in closet, master bathroom with soaking tub, two-person luxury shower, water closet and double vanity. The laundry room is convenient to the master, garage and kitchen. An executive level office is also located on the main level with clerestory dormer windows, vaulted ceiling, full height fireplace and grand views. All main living spaces have access to the large veranda and expertly crafted deck.
The lower level houses the future recreation space and media room along with surplus storage space and utility areas.
Kimberly Kerl, KH Design
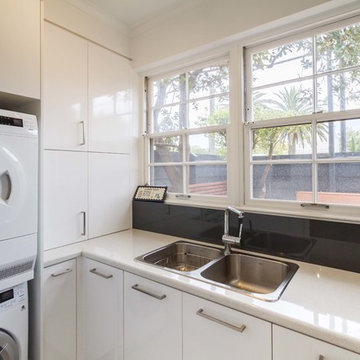
Designer: Michael Simpson; Photography by Yvonne Menegol
Photo of a small modern l-shaped utility room in Melbourne with a double-bowl sink, flat-panel cabinets, white cabinets, laminate countertops, white walls, light hardwood flooring and a stacked washer and dryer.
Photo of a small modern l-shaped utility room in Melbourne with a double-bowl sink, flat-panel cabinets, white cabinets, laminate countertops, white walls, light hardwood flooring and a stacked washer and dryer.
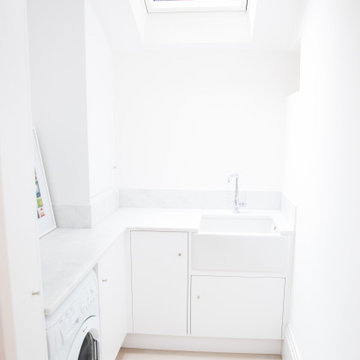
This small utility space, still manages to provide plenty of room for all laundry needs. There is plenty of surface space, and storage available. The embedded skylight means it's a light and airy working space.
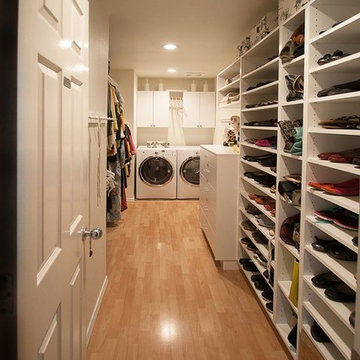
Inspiration for an expansive contemporary u-shaped utility room in Boise with flat-panel cabinets, white cabinets, white walls and light hardwood flooring.
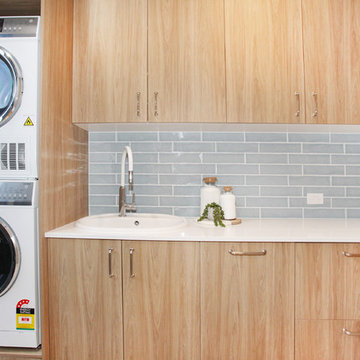
Design ideas for a small nautical galley separated utility room in Sunshine Coast with a built-in sink, flat-panel cabinets, light wood cabinets, engineered stone countertops, white walls, light hardwood flooring, a stacked washer and dryer and white worktops.
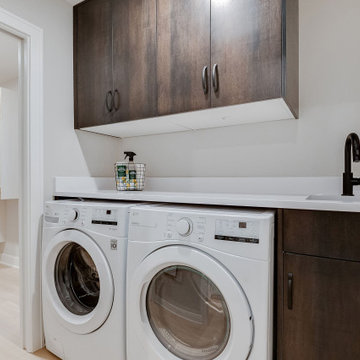
This is an example of a small single-wall separated utility room in Minneapolis with a submerged sink, flat-panel cabinets, dark wood cabinets, engineered stone countertops, white walls, light hardwood flooring, a side by side washer and dryer, grey floors and white worktops.
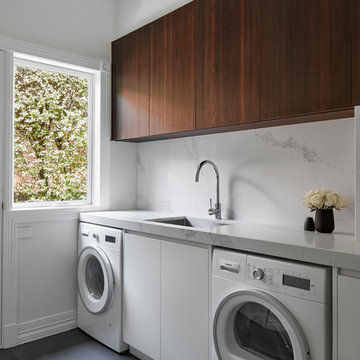
Tom Roe
Photo of a large contemporary u-shaped utility room in Melbourne with a double-bowl sink, flat-panel cabinets, dark wood cabinets, marble worktops, white splashback, marble splashback, light hardwood flooring and white worktops.
Photo of a large contemporary u-shaped utility room in Melbourne with a double-bowl sink, flat-panel cabinets, dark wood cabinets, marble worktops, white splashback, marble splashback, light hardwood flooring and white worktops.
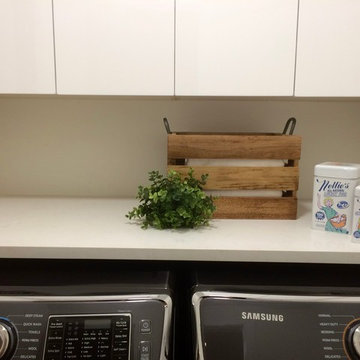
Simple decor in laundry room keeps it looking clean and de-cluttered...
Small contemporary single-wall separated utility room in Vancouver with flat-panel cabinets, white cabinets, quartz worktops, white walls, light hardwood flooring and a side by side washer and dryer.
Small contemporary single-wall separated utility room in Vancouver with flat-panel cabinets, white cabinets, quartz worktops, white walls, light hardwood flooring and a side by side washer and dryer.
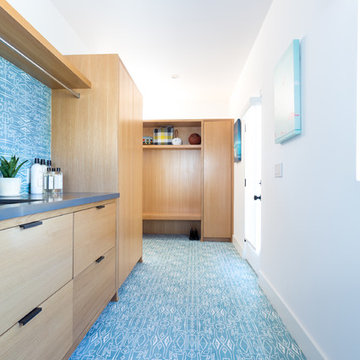
Remodeled by Lion Builder construction
Design By Veneer Designs
This is an example of a large midcentury single-wall utility room in Los Angeles with a submerged sink, flat-panel cabinets, light wood cabinets, engineered stone countertops, blue walls, light hardwood flooring, a side by side washer and dryer and grey worktops.
This is an example of a large midcentury single-wall utility room in Los Angeles with a submerged sink, flat-panel cabinets, light wood cabinets, engineered stone countertops, blue walls, light hardwood flooring, a side by side washer and dryer and grey worktops.
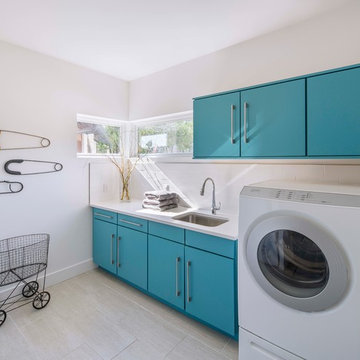
Photo by Brian Mihealsick
www.brianmihealsick.com
Design ideas for a contemporary single-wall separated utility room in Austin with a submerged sink, flat-panel cabinets, blue cabinets, white walls, light hardwood flooring, a side by side washer and dryer and white worktops.
Design ideas for a contemporary single-wall separated utility room in Austin with a submerged sink, flat-panel cabinets, blue cabinets, white walls, light hardwood flooring, a side by side washer and dryer and white worktops.
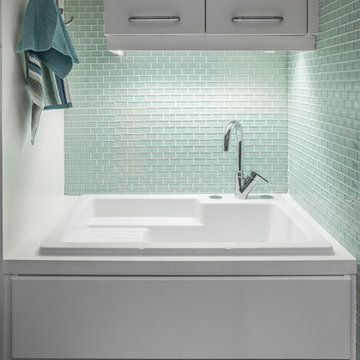
Clean and Bright Modern Laundry Room. White Laundry Sink. Glass Tiles walls.
Photo By Emilio Collavino
This is an example of a small contemporary utility room in Miami with a built-in sink, flat-panel cabinets, white cabinets, composite countertops, white walls, light hardwood flooring and a side by side washer and dryer.
This is an example of a small contemporary utility room in Miami with a built-in sink, flat-panel cabinets, white cabinets, composite countertops, white walls, light hardwood flooring and a side by side washer and dryer.
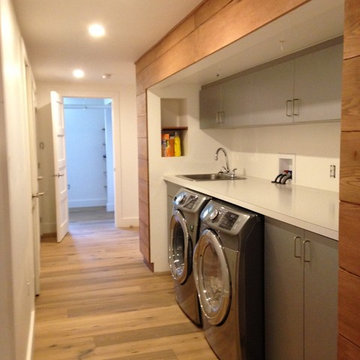
The laundry room is built into a centre 'island', which separates the family room from the bedroom area, creating privacy. The laundry area includes a hidden laundry chute that feeds a laundry basket, which is stored behind the the lower cabinet doors. The dehumidifer is located there as well, with air circulation created through a baseboard detail.
Claire MacDonald
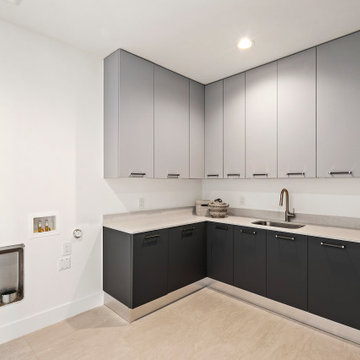
Mudroom designed By Darash with White Matte Opaque Fenix cabinets anti-scratch material, with handles, white countertop drop-in sink, high arc faucet, black and white modern style.
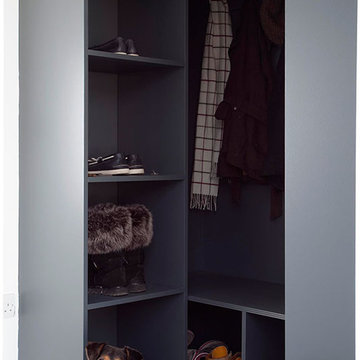
Private home of Interior Designer Elle Winsor-Grime in Rock, Cornwall. Photo by Simon Burt
Small beach style single-wall separated utility room in Cornwall with flat-panel cabinets, grey cabinets, white walls and light hardwood flooring.
Small beach style single-wall separated utility room in Cornwall with flat-panel cabinets, grey cabinets, white walls and light hardwood flooring.
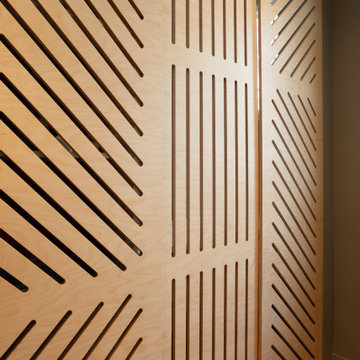
Design ideas for a medium sized contemporary single-wall laundry cupboard in Paris with a submerged sink, flat-panel cabinets, light wood cabinets, grey walls, light hardwood flooring, a side by side washer and dryer, beige floors and white worktops.
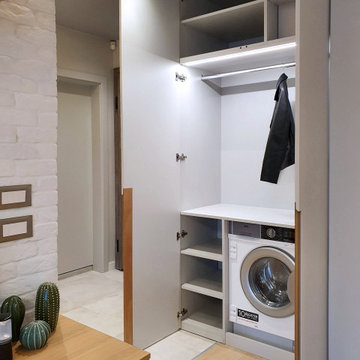
Photo of a small contemporary single-wall laundry cupboard in Other with flat-panel cabinets, grey cabinets, grey walls, light hardwood flooring, an integrated washer and dryer and beige floors.
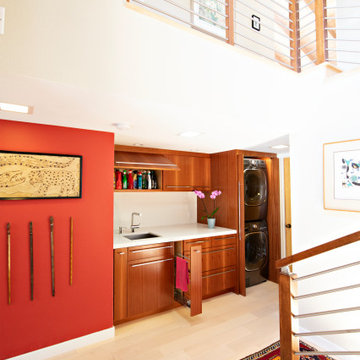
An open 2 story foyer also serves as a laundry space for a family of 5. Previously the machines were hidden behind bifold doors along with a utility sink. The new space is completely open to the foyer and the stackable machines are hidden behind flipper pocket doors so they can be tucked away when not in use. An extra deep countertop allow for plenty of space while folding and sorting laundry. A small deep sink offers opportunities for soaking the wash, as well as a makeshift wet bar during social events. Modern slab doors of solid Sapele with a natural stain showcases the inherent honey ribbons with matching vertical panels. Lift up doors and pull out towel racks provide plenty of useful storage in this newly invigorated space.
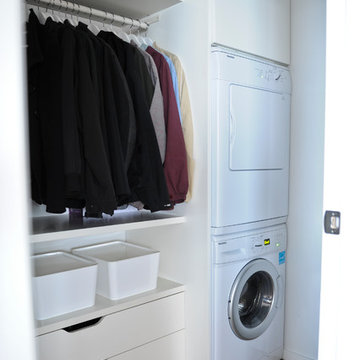
Photo Credit | 2012© TRACEY AYTON | PHOTOGRAPHY™ All rights reserved.
Interior Design | GAILE GUEVARA
1200 sq.ft. condo apartment
2 Bedroom 2 bath
Open concept Design
Full Renovation | New Kitchen | New Bathrooms | Hardwood floor throughout, motorized shades throughout + steam shower
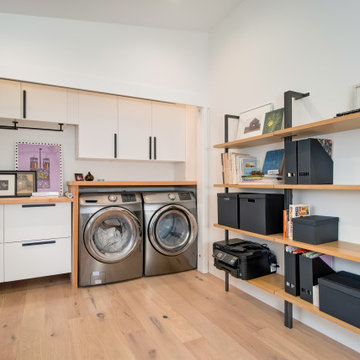
Photo of a medium sized retro galley laundry cupboard in Orange County with flat-panel cabinets, white cabinets, wood worktops, light hardwood flooring and a concealed washer and dryer.

Design ideas for a small modern galley separated utility room in Sydney with an integrated sink, flat-panel cabinets, white cabinets, stainless steel worktops, white splashback, glass sheet splashback, white walls, light hardwood flooring, a stacked washer and dryer and grey worktops.
Utility Room with Flat-panel Cabinets and Light Hardwood Flooring Ideas and Designs
9