Utility Room with Flat-panel Cabinets and Marble Worktops Ideas and Designs
Refine by:
Budget
Sort by:Popular Today
21 - 40 of 224 photos
Item 1 of 3

This is an example of a large contemporary l-shaped utility room in Other with a submerged sink, flat-panel cabinets, grey cabinets, marble worktops, white worktops, grey splashback, mosaic tiled splashback, marble flooring, a side by side washer and dryer and black floors.

Photo of a small contemporary l-shaped separated utility room in San Francisco with flat-panel cabinets, grey cabinets, marble worktops, white splashback, ceramic splashback, white walls, grey floors and white worktops.

FLOW PHOTOGRAPHY
Inspiration for a large modern single-wall utility room in Oklahoma City with a submerged sink, flat-panel cabinets, grey cabinets, marble worktops, grey walls, laminate floors, a side by side washer and dryer and brown floors.
Inspiration for a large modern single-wall utility room in Oklahoma City with a submerged sink, flat-panel cabinets, grey cabinets, marble worktops, grey walls, laminate floors, a side by side washer and dryer and brown floors.
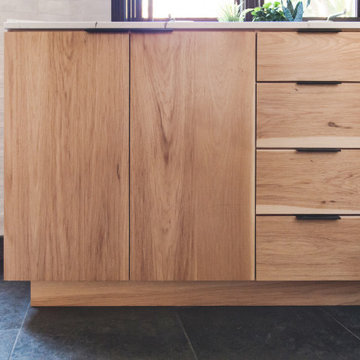
Photo of a large modern u-shaped utility room in San Diego with a submerged sink, flat-panel cabinets, light wood cabinets, marble worktops, grey walls, slate flooring, a side by side washer and dryer, grey floors and white worktops.
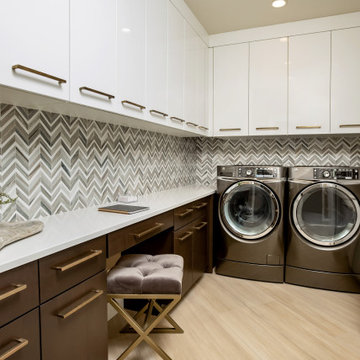
Cameron door style in Alder with custom finish. Glasgow door style with White Gloss.
Rachael Venema Photography
This is an example of a medium sized modern u-shaped utility room in Other with a submerged sink, flat-panel cabinets, marble worktops, grey walls, a side by side washer and dryer, beige floors and white worktops.
This is an example of a medium sized modern u-shaped utility room in Other with a submerged sink, flat-panel cabinets, marble worktops, grey walls, a side by side washer and dryer, beige floors and white worktops.
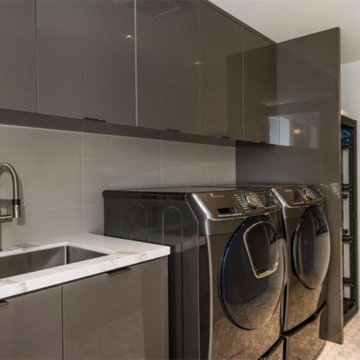
Design ideas for a medium sized contemporary single-wall separated utility room in Boston with a submerged sink, flat-panel cabinets, grey cabinets, marble worktops, white walls, ceramic flooring and a side by side washer and dryer.

Inspiration for a small modern single-wall utility room in Melbourne with medium wood cabinets, medium hardwood flooring, a concealed washer and dryer, flat-panel cabinets, marble worktops, beige walls, black worktops and a submerged sink.
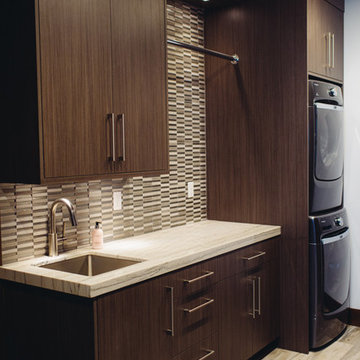
virginiarobertsphotography.com
Photo of a medium sized traditional l-shaped separated utility room in Salt Lake City with a submerged sink, dark wood cabinets, a stacked washer and dryer, flat-panel cabinets, marble worktops, multi-coloured walls and dark hardwood flooring.
Photo of a medium sized traditional l-shaped separated utility room in Salt Lake City with a submerged sink, dark wood cabinets, a stacked washer and dryer, flat-panel cabinets, marble worktops, multi-coloured walls and dark hardwood flooring.
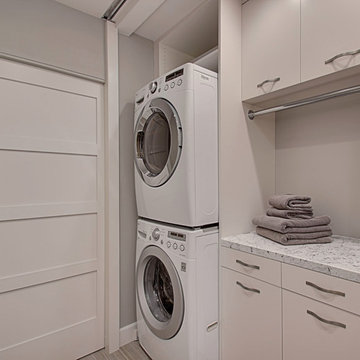
Peak Photography
Inspiration for a small traditional single-wall utility room in Other with flat-panel cabinets, white cabinets, marble worktops, grey walls, porcelain flooring and a stacked washer and dryer.
Inspiration for a small traditional single-wall utility room in Other with flat-panel cabinets, white cabinets, marble worktops, grey walls, porcelain flooring and a stacked washer and dryer.
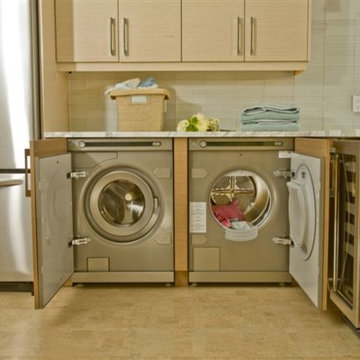
Medium sized classic galley utility room in Milwaukee with a built-in sink, flat-panel cabinets, light wood cabinets, marble worktops, ceramic flooring and a side by side washer and dryer.

This is an example of a large modern u-shaped utility room in San Diego with a submerged sink, flat-panel cabinets, light wood cabinets, marble worktops, grey walls, slate flooring, a side by side washer and dryer, grey floors and white worktops.

Design ideas for a small contemporary u-shaped separated utility room in Moscow with flat-panel cabinets, white cabinets, marble worktops, a side by side washer and dryer, white floors and white worktops.
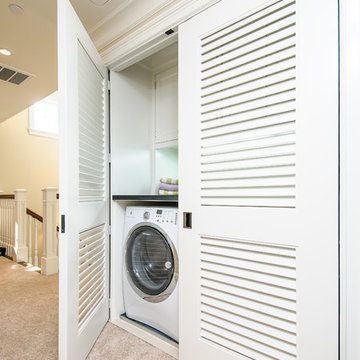
Inspiration for a classic single-wall laundry cupboard in San Francisco with flat-panel cabinets, white cabinets, marble worktops, a side by side washer and dryer and beige walls.
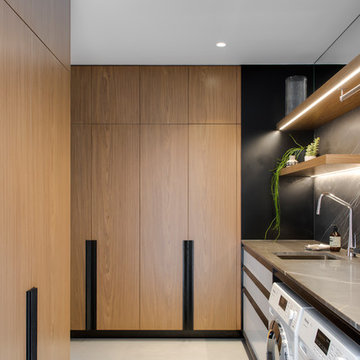
Modern Laundry room with large benchtop / work surface, great storage solution for bulk purchase of goods, ironing boards and linen cabinets.
Hanging rail to hang straight out of the washing machine with recessed LED lighting.
Design by Minosa
Image by Nicole England
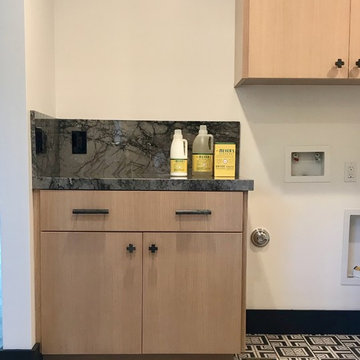
Modern black and white porcelain floor with a bold geometric pattern. Gray and black tie-dye marble countertops with natural white oak cabinetry. Cute cross marble hardware adds a designer touch to this laundry room.

Our clients wanted a full redo of their laundry room/mud room in nature colors. We were instantly inspired by this gorgeous olive green paint (Farrow and Ball Bancha) and the color took center stage in this inspired design. The Moroccan carpet brings the warmth and anchors the space and the white marble brings in the contemporary integrity.
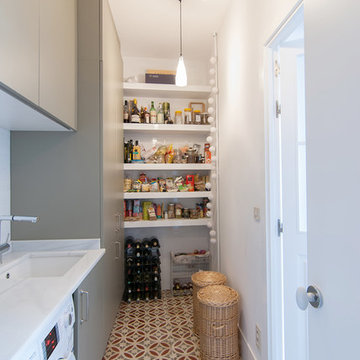
@luisjaguilar, @ACGP_arquitectura
This is an example of a medium sized traditional single-wall utility room in Madrid with flat-panel cabinets, grey cabinets, marble worktops, white walls, ceramic flooring, a side by side washer and dryer and a submerged sink.
This is an example of a medium sized traditional single-wall utility room in Madrid with flat-panel cabinets, grey cabinets, marble worktops, white walls, ceramic flooring, a side by side washer and dryer and a submerged sink.
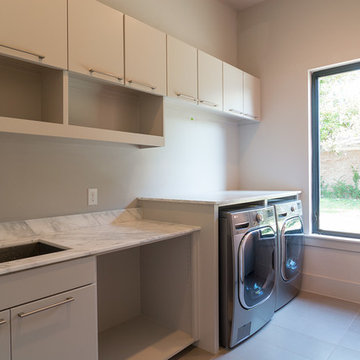
Matrix Tours
Design ideas for a medium sized modern galley separated utility room in Dallas with a submerged sink, flat-panel cabinets, grey cabinets, marble worktops, grey walls, porcelain flooring and a side by side washer and dryer.
Design ideas for a medium sized modern galley separated utility room in Dallas with a submerged sink, flat-panel cabinets, grey cabinets, marble worktops, grey walls, porcelain flooring and a side by side washer and dryer.

Medium sized traditional galley utility room in Chicago with a built-in sink, flat-panel cabinets, white cabinets, marble worktops, white splashback, ceramic splashback, yellow walls, light hardwood flooring, a side by side washer and dryer, brown floors, white worktops, a wallpapered ceiling and wallpapered walls.
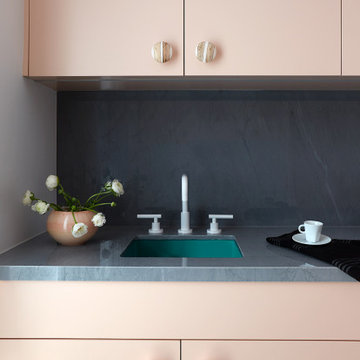
This is an example of a large eclectic separated utility room in Los Angeles with flat-panel cabinets, marble worktops, white walls and blue worktops.
Utility Room with Flat-panel Cabinets and Marble Worktops Ideas and Designs
2