Utility Room with Flat-panel Cabinets and Medium Hardwood Flooring Ideas and Designs
Refine by:
Budget
Sort by:Popular Today
1 - 20 of 429 photos
Item 1 of 3

Contemporary laundry and utility room in Cashmere with Wenge effect worktops. Elevated Miele washing machine and tumble dryer with pull-out shelf below for easy changeover of loads.

Tall cabinets provide a place for laundry baskets while abet laminate cabinetry gives ample storage for other household goods
Medium sized contemporary separated utility room in Edmonton with a double-bowl sink, flat-panel cabinets, grey cabinets, laminate countertops, grey walls, medium hardwood flooring, a side by side washer and dryer, grey floors and yellow worktops.
Medium sized contemporary separated utility room in Edmonton with a double-bowl sink, flat-panel cabinets, grey cabinets, laminate countertops, grey walls, medium hardwood flooring, a side by side washer and dryer, grey floors and yellow worktops.

Photo of a medium sized industrial l-shaped separated utility room in Auckland with a built-in sink, flat-panel cabinets, grey cabinets, engineered stone countertops, grey splashback, grey walls, medium hardwood flooring, a side by side washer and dryer, brown floors and beige worktops.

Contemporary warehouse apartment in Collingwood.
Photography by Shania Shegedyn
Inspiration for a small contemporary single-wall separated utility room in Melbourne with a single-bowl sink, flat-panel cabinets, grey cabinets, engineered stone countertops, grey walls, medium hardwood flooring, a concealed washer and dryer, brown floors and grey worktops.
Inspiration for a small contemporary single-wall separated utility room in Melbourne with a single-bowl sink, flat-panel cabinets, grey cabinets, engineered stone countertops, grey walls, medium hardwood flooring, a concealed washer and dryer, brown floors and grey worktops.

Medium sized contemporary galley utility room in Miami with flat-panel cabinets, light wood cabinets, quartz worktops, beige walls, medium hardwood flooring, a side by side washer and dryer, a single-bowl sink and brown floors.

Michael Hunter Photography
Design ideas for a large classic galley utility room in Dallas with a submerged sink, flat-panel cabinets, white cabinets, quartz worktops, green walls, medium hardwood flooring and a side by side washer and dryer.
Design ideas for a large classic galley utility room in Dallas with a submerged sink, flat-panel cabinets, white cabinets, quartz worktops, green walls, medium hardwood flooring and a side by side washer and dryer.

Photo by Micah Dimitriadis Photography.
Design by Molly O'Neil Designs
This is an example of a traditional single-wall utility room in San Diego with a submerged sink, flat-panel cabinets, white cabinets, blue walls, medium hardwood flooring, a side by side washer and dryer and white worktops.
This is an example of a traditional single-wall utility room in San Diego with a submerged sink, flat-panel cabinets, white cabinets, blue walls, medium hardwood flooring, a side by side washer and dryer and white worktops.

Photo of a medium sized traditional utility room in Baltimore with a submerged sink, flat-panel cabinets, white cabinets, wood worktops, blue walls, medium hardwood flooring, a side by side washer and dryer, brown floors and brown worktops.

Design ideas for a large traditional single-wall utility room in Grand Rapids with flat-panel cabinets, grey walls, medium hardwood flooring, a side by side washer and dryer, brown floors, grey cabinets and a built-in sink.
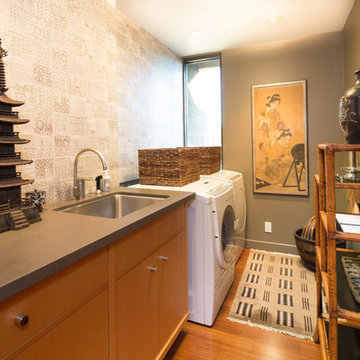
Erika Bierman Photography
Inspiration for a world-inspired galley separated utility room in Los Angeles with a submerged sink, flat-panel cabinets, medium wood cabinets, grey walls, medium hardwood flooring and a side by side washer and dryer.
Inspiration for a world-inspired galley separated utility room in Los Angeles with a submerged sink, flat-panel cabinets, medium wood cabinets, grey walls, medium hardwood flooring and a side by side washer and dryer.
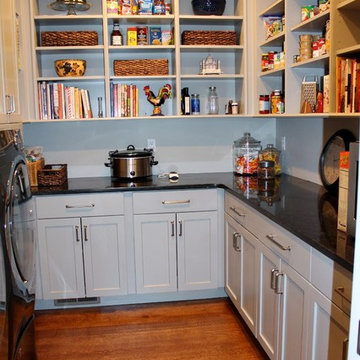
All About Interiors
Photo of a medium sized classic galley utility room in New York with flat-panel cabinets, grey cabinets, engineered stone countertops, grey walls, medium hardwood flooring, a side by side washer and dryer and brown floors.
Photo of a medium sized classic galley utility room in New York with flat-panel cabinets, grey cabinets, engineered stone countertops, grey walls, medium hardwood flooring, a side by side washer and dryer and brown floors.
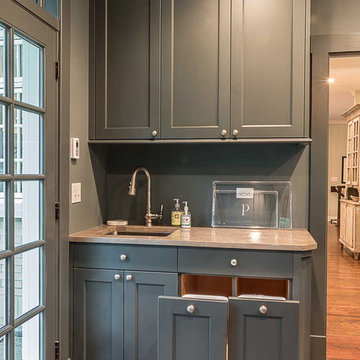
pull out trash and recycling in Laundry Room
Photo of a large scandi utility room in Chicago with a submerged sink, flat-panel cabinets, grey cabinets, engineered stone countertops, grey walls, medium hardwood flooring and a side by side washer and dryer.
Photo of a large scandi utility room in Chicago with a submerged sink, flat-panel cabinets, grey cabinets, engineered stone countertops, grey walls, medium hardwood flooring and a side by side washer and dryer.

Photo of a small traditional galley utility room in Boston with a submerged sink, flat-panel cabinets, white cabinets, stainless steel worktops, orange walls, medium hardwood flooring, a side by side washer and dryer, brown floors and multicoloured worktops.
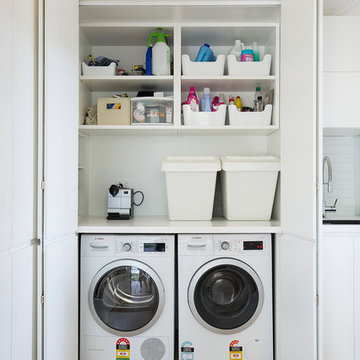
Live by the sea photography
Photo of a contemporary single-wall laundry cupboard in Sydney with a submerged sink, flat-panel cabinets, white cabinets, white walls, medium hardwood flooring, a side by side washer and dryer, brown floors and white worktops.
Photo of a contemporary single-wall laundry cupboard in Sydney with a submerged sink, flat-panel cabinets, white cabinets, white walls, medium hardwood flooring, a side by side washer and dryer, brown floors and white worktops.
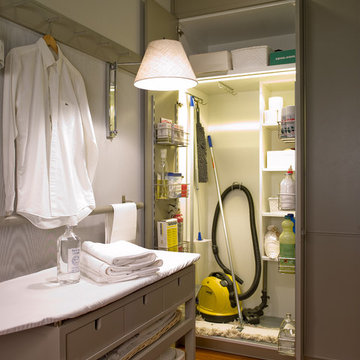
Photo of a small traditional single-wall separated utility room in Barcelona with flat-panel cabinets, beige walls, medium hardwood flooring and grey cabinets.

Built by Neverstop Group + Photograph by Caitlin Mills +
Styling by Natalie James
Inspiration for a small contemporary galley separated utility room in Melbourne with a single-bowl sink, flat-panel cabinets, white cabinets, wood worktops, white walls, medium hardwood flooring, a side by side washer and dryer, brown floors and brown worktops.
Inspiration for a small contemporary galley separated utility room in Melbourne with a single-bowl sink, flat-panel cabinets, white cabinets, wood worktops, white walls, medium hardwood flooring, a side by side washer and dryer, brown floors and brown worktops.

Fully integrated Signature Estate featuring Creston controls and Crestron panelized lighting, and Crestron motorized shades and draperies, whole-house audio and video, HVAC, voice and video communication atboth both the front door and gate. Modern, warm, and clean-line design, with total custom details and finishes. The front includes a serene and impressive atrium foyer with two-story floor to ceiling glass walls and multi-level fire/water fountains on either side of the grand bronze aluminum pivot entry door. Elegant extra-large 47'' imported white porcelain tile runs seamlessly to the rear exterior pool deck, and a dark stained oak wood is found on the stairway treads and second floor. The great room has an incredible Neolith onyx wall and see-through linear gas fireplace and is appointed perfectly for views of the zero edge pool and waterway. The center spine stainless steel staircase has a smoked glass railing and wood handrail.

This laundry room is sleek, functional and FUN! We used Sherwin Williams "Sea Salt" for the cabinet paint color and a
Photo of a medium sized contemporary l-shaped separated utility room in DC Metro with a submerged sink, flat-panel cabinets, green cabinets, engineered stone countertops, green walls, medium hardwood flooring, an integrated washer and dryer and white worktops.
Photo of a medium sized contemporary l-shaped separated utility room in DC Metro with a submerged sink, flat-panel cabinets, green cabinets, engineered stone countertops, green walls, medium hardwood flooring, an integrated washer and dryer and white worktops.
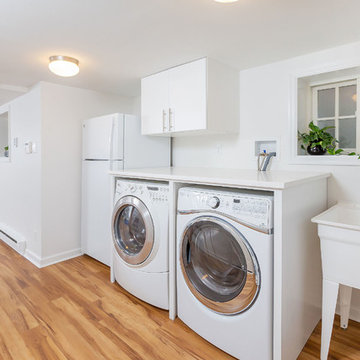
This is an example of a medium sized modern single-wall utility room in Philadelphia with flat-panel cabinets, white cabinets, white walls, medium hardwood flooring, brown floors and white worktops.

Small rural galley separated utility room in Atlanta with an utility sink, flat-panel cabinets, white cabinets, blue walls, medium hardwood flooring and a side by side washer and dryer.
Utility Room with Flat-panel Cabinets and Medium Hardwood Flooring Ideas and Designs
1