Utility Room with Flat-panel Cabinets and Medium Hardwood Flooring Ideas and Designs
Refine by:
Budget
Sort by:Popular Today
121 - 140 of 430 photos
Item 1 of 3
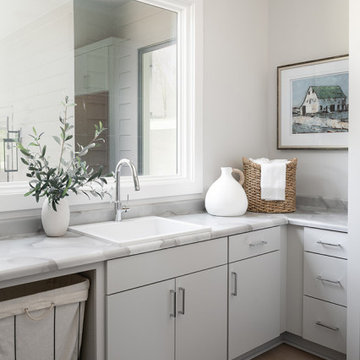
Our studio designed this luxury home by incorporating the house's sprawling golf course views. This resort-like home features three stunning bedrooms, a luxurious master bath with a freestanding tub, a spacious kitchen, a stylish formal living room, a cozy family living room, and an elegant home bar.
We chose a neutral palette throughout the home to amplify the bright, airy appeal of the home. The bedrooms are all about elegance and comfort, with soft furnishings and beautiful accessories. We added a grey accent wall with geometric details in the bar area to create a sleek, stylish look. The attractive backsplash creates an interesting focal point in the kitchen area and beautifully complements the gorgeous countertops. Stunning lighting, striking artwork, and classy decor make this lovely home look sophisticated, cozy, and luxurious.
---
Project completed by Wendy Langston's Everything Home interior design firm, which serves Carmel, Zionsville, Fishers, Westfield, Noblesville, and Indianapolis.
For more about Everything Home, see here: https://everythinghomedesigns.com/
To learn more about this project, see here:
https://everythinghomedesigns.com/portfolio/modern-resort-living/
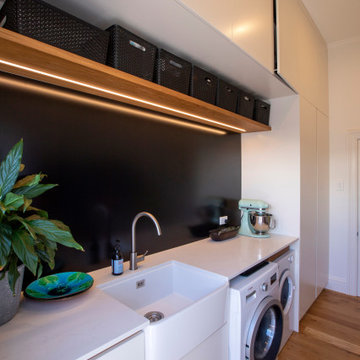
Caeserstone benchtop, thermoformed fronts, solid American white oak panelling and handleless detail in this laundry area in renovated character cottage.
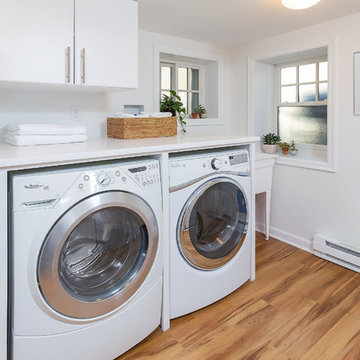
Inspiration for a medium sized modern single-wall utility room in Philadelphia with white walls, medium hardwood flooring, brown floors, white worktops, flat-panel cabinets and white cabinets.
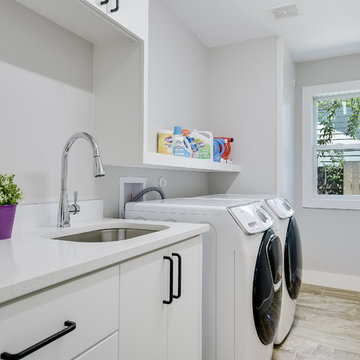
Design ideas for a medium sized modern galley separated utility room in Austin with a submerged sink, flat-panel cabinets, white cabinets, engineered stone countertops, white splashback, ceramic splashback, medium hardwood flooring, brown floors, grey walls and a side by side washer and dryer.
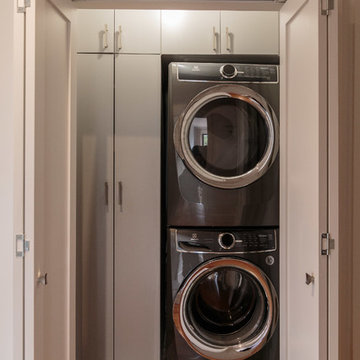
General Contractor: Irontree Construction; Photographer: Camil Tang
Small classic single-wall laundry cupboard in Montreal with flat-panel cabinets, grey cabinets, a stacked washer and dryer, medium hardwood flooring and brown floors.
Small classic single-wall laundry cupboard in Montreal with flat-panel cabinets, grey cabinets, a stacked washer and dryer, medium hardwood flooring and brown floors.

This is an example of a small modern single-wall separated utility room in San Francisco with a single-bowl sink, flat-panel cabinets, light wood cabinets, soapstone worktops, multi-coloured splashback, porcelain splashback, beige walls, medium hardwood flooring, an integrated washer and dryer, brown floors and black worktops.

Inspiration for a medium sized modern l-shaped utility room in St Louis with a submerged sink, flat-panel cabinets, light wood cabinets, quartz worktops, beige splashback, ceramic splashback, medium hardwood flooring, brown floors and grey worktops.
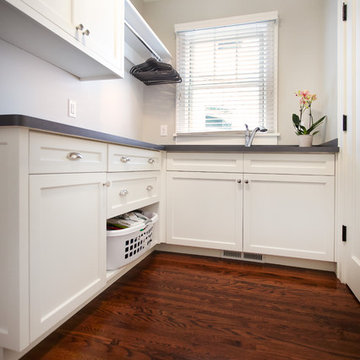
Troy Gustafson
Photo of a medium sized classic l-shaped separated utility room in Minneapolis with a submerged sink, flat-panel cabinets, white cabinets, laminate countertops, grey walls and medium hardwood flooring.
Photo of a medium sized classic l-shaped separated utility room in Minneapolis with a submerged sink, flat-panel cabinets, white cabinets, laminate countertops, grey walls and medium hardwood flooring.
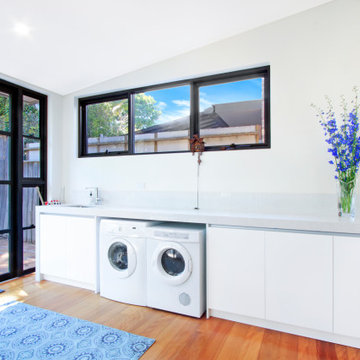
Large contemporary single-wall utility room in Sydney with an integrated sink, flat-panel cabinets, white cabinets, engineered stone countertops, grey splashback, beige walls, medium hardwood flooring, brown floors and grey worktops.
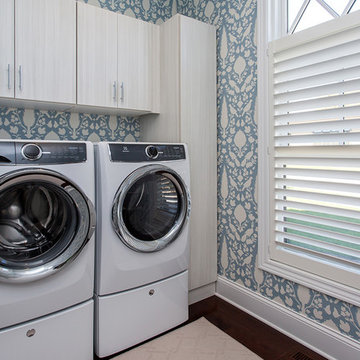
Laundry with white modern cabinets
Photo of a small country galley separated utility room in Cedar Rapids with flat-panel cabinets, light wood cabinets, blue walls, medium hardwood flooring, a side by side washer and dryer and brown floors.
Photo of a small country galley separated utility room in Cedar Rapids with flat-panel cabinets, light wood cabinets, blue walls, medium hardwood flooring, a side by side washer and dryer and brown floors.
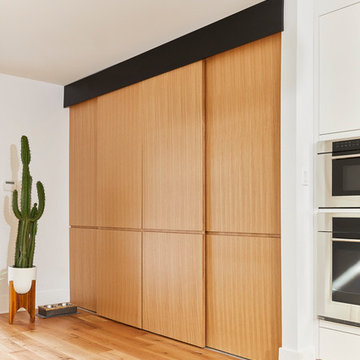
Photographer: Michael Persico
Inspiration for a small contemporary single-wall utility room in Philadelphia with an utility sink, flat-panel cabinets, medium wood cabinets, composite countertops, white walls, medium hardwood flooring, a side by side washer and dryer and white worktops.
Inspiration for a small contemporary single-wall utility room in Philadelphia with an utility sink, flat-panel cabinets, medium wood cabinets, composite countertops, white walls, medium hardwood flooring, a side by side washer and dryer and white worktops.
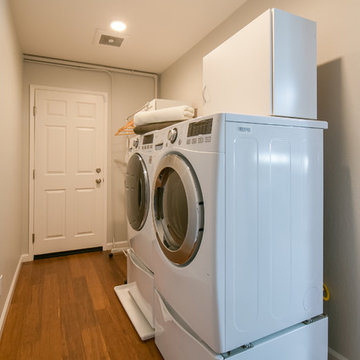
Design ideas for a small classic single-wall laundry cupboard in San Francisco with flat-panel cabinets, white cabinets, medium hardwood flooring, a side by side washer and dryer and brown floors.
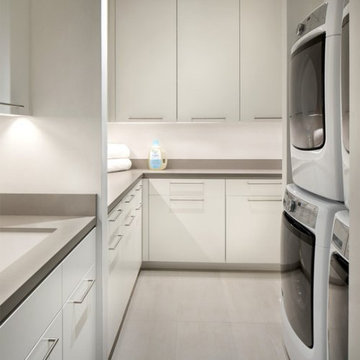
Aptly titled Artist Haven, our Boulder studio designed this private home in Aspen's West End for an artist-client who expresses the concept of "less is more." In this extensive remodel, we created a serene, organic foyer to welcome our clients home. We went with soft neutral palettes and cozy furnishings. A wool felt area rug and textural pillows make the bright open space feel warm and cozy. The floor tile turned out beautifully and is low maintenance as well. We used the high ceilings to add statement lighting to create visual interest. Colorful accent furniture and beautiful decor elements make this truly an artist's retreat.
---
Joe McGuire Design is an Aspen and Boulder interior design firm bringing a uniquely holistic approach to home interiors since 2005.
For more about Joe McGuire Design, see here: https://www.joemcguiredesign.com/
To learn more about this project, see here:
https://www.joemcguiredesign.com/artists-haven
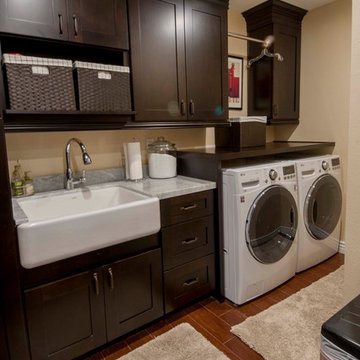
Updates to this desert home gave it a modern, sophisticated look tempered with rustic elements to anchor the space in classic charm.
Design ideas for a medium sized traditional single-wall utility room in Phoenix with a belfast sink, flat-panel cabinets, dark wood cabinets, limestone worktops, yellow walls, medium hardwood flooring and a side by side washer and dryer.
Design ideas for a medium sized traditional single-wall utility room in Phoenix with a belfast sink, flat-panel cabinets, dark wood cabinets, limestone worktops, yellow walls, medium hardwood flooring and a side by side washer and dryer.
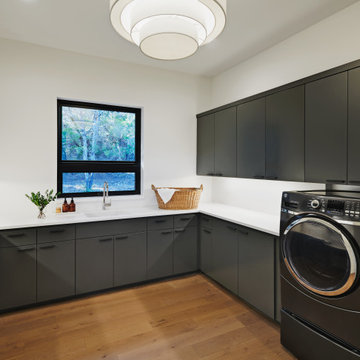
Design ideas for a large contemporary u-shaped utility room in Austin with a submerged sink, flat-panel cabinets, grey cabinets, quartz worktops, white walls, medium hardwood flooring, a side by side washer and dryer, brown floors and white worktops.
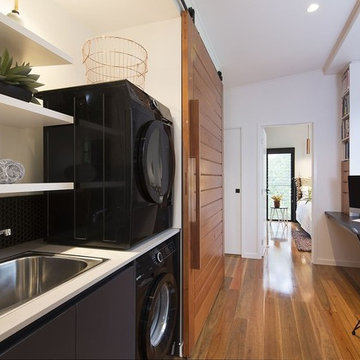
Photo of a modern single-wall separated utility room in Brisbane with flat-panel cabinets, black cabinets, engineered stone countertops, white walls, medium hardwood flooring, a stacked washer and dryer, brown floors and white worktops.
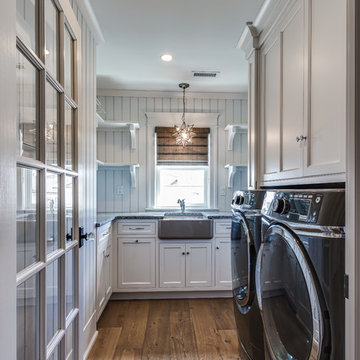
Large nautical l-shaped utility room in Philadelphia with a belfast sink, flat-panel cabinets, white cabinets, granite worktops, white walls, medium hardwood flooring and a side by side washer and dryer.
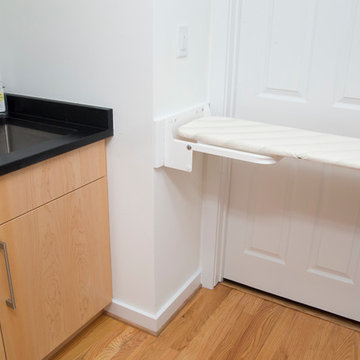
Marilyn Peryer Style House Photography
Inspiration for a small contemporary galley separated utility room in Raleigh with a submerged sink, flat-panel cabinets, light wood cabinets, soapstone worktops, white walls, medium hardwood flooring, a side by side washer and dryer, orange floors and black worktops.
Inspiration for a small contemporary galley separated utility room in Raleigh with a submerged sink, flat-panel cabinets, light wood cabinets, soapstone worktops, white walls, medium hardwood flooring, a side by side washer and dryer, orange floors and black worktops.
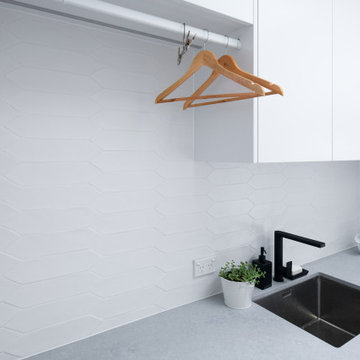
Large modern l-shaped separated utility room in Sydney with a submerged sink, flat-panel cabinets, white cabinets, engineered stone countertops, white splashback, ceramic splashback, white walls, medium hardwood flooring, a stacked washer and dryer, brown floors and grey worktops.
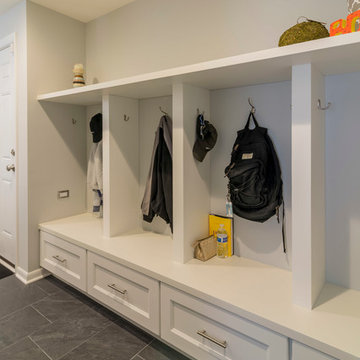
Medium sized classic galley utility room in Chicago with a submerged sink, flat-panel cabinets, white cabinets, engineered stone countertops, beige splashback, glass tiled splashback, medium hardwood flooring and grey walls.
Utility Room with Flat-panel Cabinets and Medium Hardwood Flooring Ideas and Designs
7