Utility Room with Flat-panel Cabinets and Multi-coloured Floors Ideas and Designs
Refine by:
Budget
Sort by:Popular Today
141 - 160 of 400 photos
Item 1 of 3
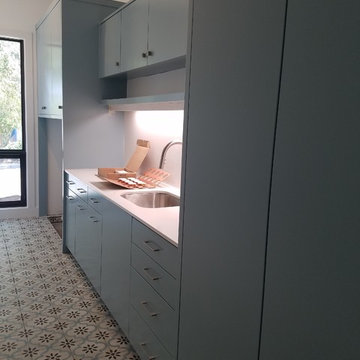
Large modern single-wall separated utility room in Austin with a built-in sink, flat-panel cabinets, blue cabinets, engineered stone countertops, white walls, ceramic flooring, an integrated washer and dryer, multi-coloured floors and white worktops.

Photo of a medium sized beach style galley utility room in Sydney with a single-bowl sink, flat-panel cabinets, white cabinets, engineered stone countertops, multi-coloured splashback, engineered quartz splashback, white walls, travertine flooring, a concealed washer and dryer, multi-coloured floors, multicoloured worktops, a coffered ceiling and panelled walls.
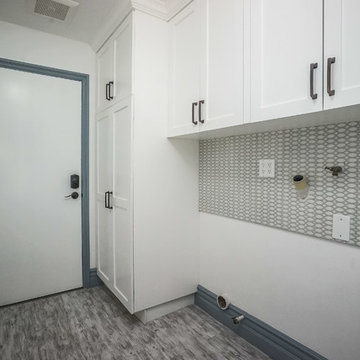
Medium sized midcentury u-shaped separated utility room in Los Angeles with a submerged sink, flat-panel cabinets, white cabinets, engineered stone countertops, white walls, ceramic flooring, a side by side washer and dryer and multi-coloured floors.
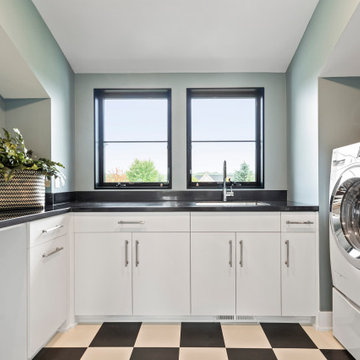
Custom laundry room with storage and work areas.
Photo of a large contemporary u-shaped separated utility room in Minneapolis with a submerged sink, flat-panel cabinets, white cabinets, engineered stone countertops, blue walls, ceramic flooring, a side by side washer and dryer, multi-coloured floors and black worktops.
Photo of a large contemporary u-shaped separated utility room in Minneapolis with a submerged sink, flat-panel cabinets, white cabinets, engineered stone countertops, blue walls, ceramic flooring, a side by side washer and dryer, multi-coloured floors and black worktops.
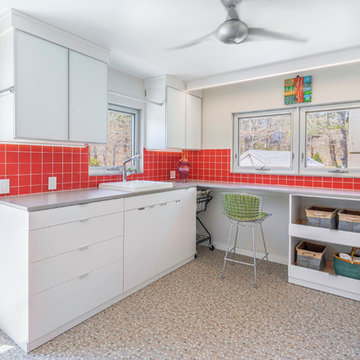
Photo of a contemporary separated utility room in Boston with a built-in sink, flat-panel cabinets, white cabinets, composite countertops, beige walls, lino flooring, a side by side washer and dryer, multi-coloured floors and grey worktops.

Who said a Laundry Room had to be dull and boring? This colorful laundry room is loaded with storage both in its custom cabinetry and also in its 3 large closets for winter/spring clothing. The black and white 20x20 floor tile gives a nod to retro and is topped off with apple green walls and an organic free-form backsplash tile! This room serves as a doggy mud-room, eating center and luxury doggy bathing spa area as well. The organic wall tile was designed for visual interest as well as for function. The tall and wide backsplash provides wall protection behind the doggy bathing station. The bath center is equipped with a multifunction hand-held faucet with a metal hose for ease while giving the dogs a bath. The shelf underneath the sink is a pull-out doggy eating station and the food is located in a pull-out trash bin.

This mudroom/laundry area was dark and disorganized. We created some much needed storage, stacked the laundry to provide more space, and a seating area for this busy family. The random hexagon tile pattern on the floor was created using 3 different shades of the same tile. We really love finding ways to use standard materials in new and fun ways that heighten the design and make things look custom. We did the same with the floor tile in the front entry, creating a basket-weave/plaid look with a combination of tile colours and sizes. A geometric light fixture and some fun wall hooks finish the space.
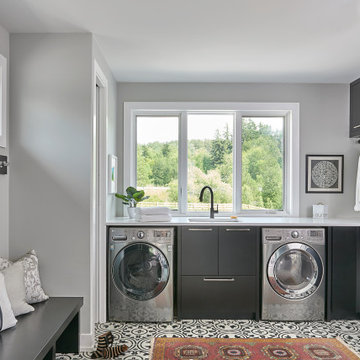
Designed by: Soda Pop Design inc
Photography by: Stephani Buchman Photography Construction by: PWR Construction
Inspiration for a contemporary l-shaped utility room in Toronto with a submerged sink, flat-panel cabinets, grey cabinets, a side by side washer and dryer, multi-coloured floors and white worktops.
Inspiration for a contemporary l-shaped utility room in Toronto with a submerged sink, flat-panel cabinets, grey cabinets, a side by side washer and dryer, multi-coloured floors and white worktops.
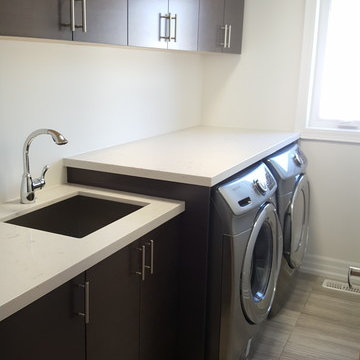
This is an example of a medium sized modern single-wall separated utility room in Toronto with a submerged sink, flat-panel cabinets, brown cabinets, engineered stone countertops, white walls, porcelain flooring, a side by side washer and dryer, multi-coloured floors and white worktops.
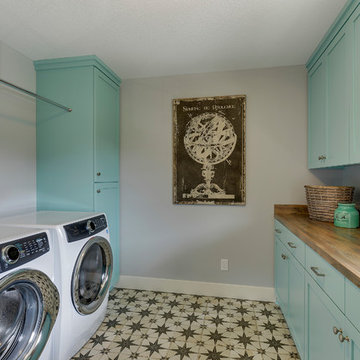
Funky Laundry Room with Antique tile flooring, wood look laminate top, and plenty of space!
Inspiration for a medium sized rural galley separated utility room in Minneapolis with a built-in sink, flat-panel cabinets, turquoise cabinets, laminate countertops, grey walls, porcelain flooring, a side by side washer and dryer and multi-coloured floors.
Inspiration for a medium sized rural galley separated utility room in Minneapolis with a built-in sink, flat-panel cabinets, turquoise cabinets, laminate countertops, grey walls, porcelain flooring, a side by side washer and dryer and multi-coloured floors.
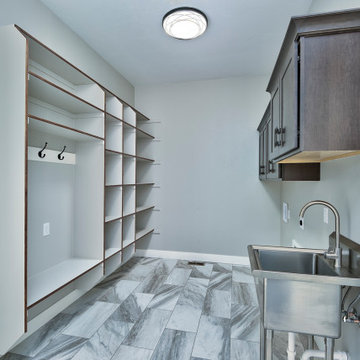
Photo of a large classic galley utility room in Other with an utility sink, flat-panel cabinets, dark wood cabinets, grey walls, ceramic flooring, a side by side washer and dryer and multi-coloured floors.
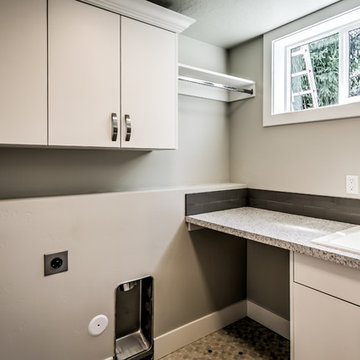
Design ideas for a medium sized traditional single-wall separated utility room in Boise with a built-in sink, flat-panel cabinets, white cabinets, grey walls, multi-coloured floors and grey worktops.
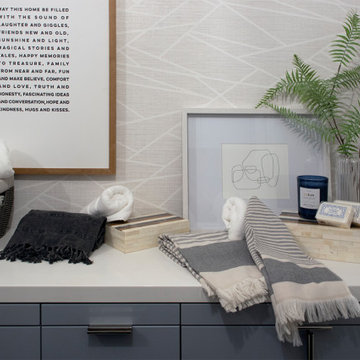
Photo of a small modern galley separated utility room in Salt Lake City with an utility sink, flat-panel cabinets, blue cabinets, quartz worktops, multi-coloured walls, ceramic flooring, a side by side washer and dryer, multi-coloured floors and white worktops.
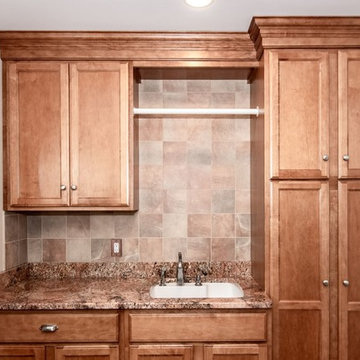
Large contemporary galley separated utility room in New York with a built-in sink, flat-panel cabinets, medium wood cabinets, granite worktops, beige walls, limestone flooring, a side by side washer and dryer, multi-coloured floors and multicoloured worktops.
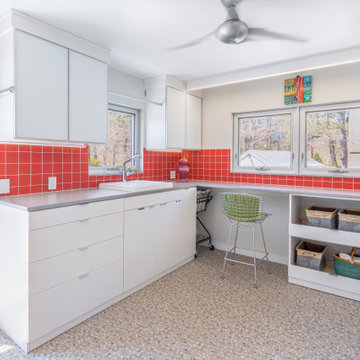
Design ideas for a contemporary u-shaped separated utility room in Boston with a built-in sink, flat-panel cabinets, white cabinets, white walls, a side by side washer and dryer, multi-coloured floors and grey worktops.
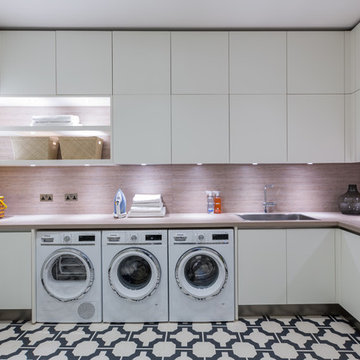
Utility design, supplied and installed in a two storey basement conversion in the heart of Chelsea, London. We maximised storage in this room by fitting double stacked wall units. Utility goals!
Photo: Marcel Baumhauer da Silva - hausofsilva.com
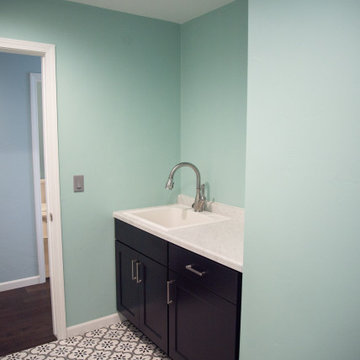
With the sea glass green walls and intricate tile flooring, you almost want to do laundry in this room!
Photo of a large modern separated utility room in Other with a built-in sink, flat-panel cabinets, black cabinets, laminate countertops, green walls, ceramic flooring, a side by side washer and dryer, multi-coloured floors and white worktops.
Photo of a large modern separated utility room in Other with a built-in sink, flat-panel cabinets, black cabinets, laminate countertops, green walls, ceramic flooring, a side by side washer and dryer, multi-coloured floors and white worktops.
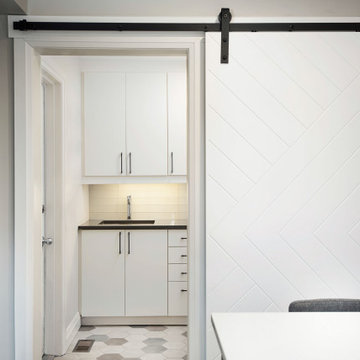
This mudroom/laundry area was dark and disorganized. We created some much needed storage, stacked the laundry to provide more space, and a seating area for this busy family. The random hexagon tile pattern on the floor was created using 3 different shades of the same tile. We really love finding ways to use standard materials in new and fun ways that heighten the design and make things look custom. We did the same with the floor tile in the front entry, creating a basket-weave/plaid look with a combination of tile colours and sizes. A geometric light fixture and some fun wall hooks finish the space.
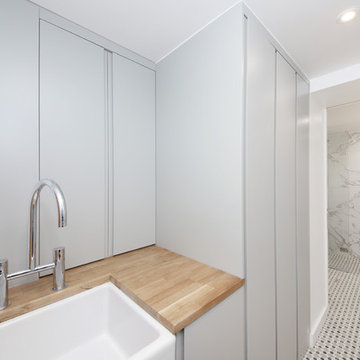
Utility and shower room in a converted vault.
This is an example of a small contemporary single-wall utility room in London with a belfast sink, flat-panel cabinets, grey cabinets, wood worktops, white walls, porcelain flooring, a stacked washer and dryer, multi-coloured floors and brown worktops.
This is an example of a small contemporary single-wall utility room in London with a belfast sink, flat-panel cabinets, grey cabinets, wood worktops, white walls, porcelain flooring, a stacked washer and dryer, multi-coloured floors and brown worktops.
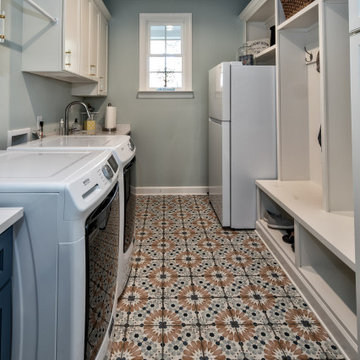
Spacious Laundry with cubbies, second refrigerator and laundry sink
Design ideas for a rural utility room in Other with a submerged sink, flat-panel cabinets, white cabinets, engineered stone countertops, porcelain flooring, a side by side washer and dryer, multi-coloured floors and white worktops.
Design ideas for a rural utility room in Other with a submerged sink, flat-panel cabinets, white cabinets, engineered stone countertops, porcelain flooring, a side by side washer and dryer, multi-coloured floors and white worktops.
Utility Room with Flat-panel Cabinets and Multi-coloured Floors Ideas and Designs
8