Utility Room with Flat-panel Cabinets and Multi-coloured Walls Ideas and Designs
Refine by:
Budget
Sort by:Popular Today
1 - 20 of 151 photos
Item 1 of 3

Inspiration for a retro l-shaped separated utility room in Orange County with a submerged sink, flat-panel cabinets, multi-coloured splashback, multi-coloured walls, concrete flooring, a side by side washer and dryer, grey floors and grey worktops.

Photo of a midcentury utility room in Los Angeles with a single-bowl sink, flat-panel cabinets, light wood cabinets, multi-coloured walls, light hardwood flooring, a side by side washer and dryer, beige floors, white worktops and feature lighting.

The pop of color really brightens up this small laundry space!
Photo of a small contemporary single-wall separated utility room in Houston with flat-panel cabinets, laminate countertops, multi-coloured walls, a stacked washer and dryer and blue cabinets.
Photo of a small contemporary single-wall separated utility room in Houston with flat-panel cabinets, laminate countertops, multi-coloured walls, a stacked washer and dryer and blue cabinets.

European laundry with overhead cabinets, deep sink and floor to ceiling cupboard storage. Using the same materials and finishes as seen in the adjoining kitchen and butler’s pantry
Natalie Lyons Photography

Handpainted tile available in a variety of colors. Please visit our website at www.french-brown.com to see more of our products.
Photo of a large mediterranean l-shaped separated utility room in Dallas with flat-panel cabinets, blue cabinets, a side by side washer and dryer, pink floors, limestone flooring and multi-coloured walls.
Photo of a large mediterranean l-shaped separated utility room in Dallas with flat-panel cabinets, blue cabinets, a side by side washer and dryer, pink floors, limestone flooring and multi-coloured walls.

Kuda Photography
Photo of a medium sized contemporary utility room in Other with flat-panel cabinets, medium wood cabinets, engineered stone countertops, ceramic flooring, a submerged sink and multi-coloured walls.
Photo of a medium sized contemporary utility room in Other with flat-panel cabinets, medium wood cabinets, engineered stone countertops, ceramic flooring, a submerged sink and multi-coloured walls.

The laundry room, just off the master suite, was designed to be bright and airy, and a fun place to spend the morning. Green/grey contoured wood cabinets keep it fun, and laminate counters with an integrated undermount stainless sink keep it functional and cute. Wallpaper throughout the room and patterned luxury vinyl floor makes the room just a little more fun.

A Contemporary Laundry Room with pops of color and pattern, Photography by Susie Brenner
Photo of a large scandinavian galley utility room in Denver with flat-panel cabinets, medium wood cabinets, composite countertops, multi-coloured walls, slate flooring, a side by side washer and dryer, grey floors and white worktops.
Photo of a large scandinavian galley utility room in Denver with flat-panel cabinets, medium wood cabinets, composite countertops, multi-coloured walls, slate flooring, a side by side washer and dryer, grey floors and white worktops.
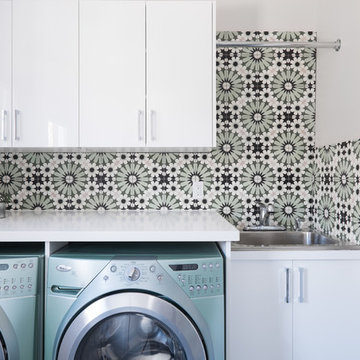
Design: Michelle Berwick
Photos: Sam Stock Photos
Photo of a contemporary l-shaped separated utility room in Toronto with flat-panel cabinets, white cabinets, composite countertops, multi-coloured walls, a built-in sink, a side by side washer and dryer and white worktops.
Photo of a contemporary l-shaped separated utility room in Toronto with flat-panel cabinets, white cabinets, composite countertops, multi-coloured walls, a built-in sink, a side by side washer and dryer and white worktops.
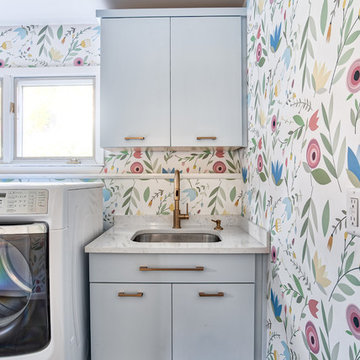
This baby blue vanity in combination with brass hardware and floral wallpapaer makes this room feel light, spacious, and inviting.
Photos by Chris Veith.
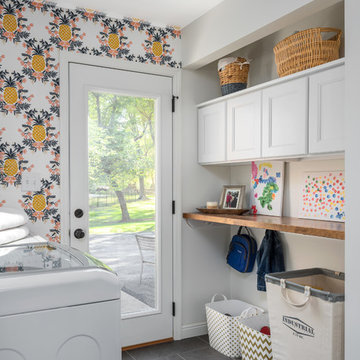
Inspiration for a small traditional galley separated utility room in St Louis with flat-panel cabinets, white cabinets, wood worktops, multi-coloured walls, porcelain flooring, a side by side washer and dryer and grey floors.

Design ideas for a medium sized bohemian single-wall utility room in Milan with a built-in sink, flat-panel cabinets, black cabinets, engineered stone countertops, multi-coloured walls, ceramic flooring, an integrated washer and dryer, multi-coloured floors, black worktops and wallpapered walls.
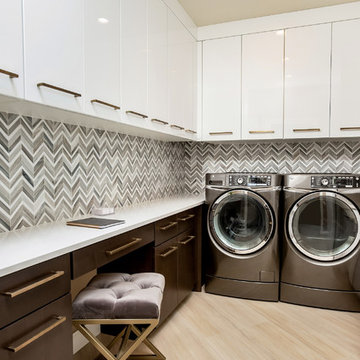
Fort Lauderdale
Photo of a large contemporary u-shaped separated utility room in Miami with flat-panel cabinets, white cabinets, engineered stone countertops, multi-coloured walls, light hardwood flooring, a side by side washer and dryer, beige floors and white worktops.
Photo of a large contemporary u-shaped separated utility room in Miami with flat-panel cabinets, white cabinets, engineered stone countertops, multi-coloured walls, light hardwood flooring, a side by side washer and dryer, beige floors and white worktops.
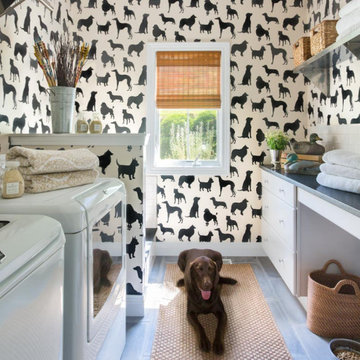
Traditional galley separated utility room in St Louis with flat-panel cabinets, white cabinets, engineered stone countertops, multi-coloured walls, porcelain flooring, a side by side washer and dryer and grey worktops.

A mixed use mud room featuring open lockers, bright geometric tile and built in closets.
Large traditional u-shaped utility room in Seattle with a submerged sink, grey cabinets, engineered stone countertops, a side by side washer and dryer, grey floors, white worktops, flat-panel cabinets, grey splashback, ceramic splashback, multi-coloured walls and ceramic flooring.
Large traditional u-shaped utility room in Seattle with a submerged sink, grey cabinets, engineered stone countertops, a side by side washer and dryer, grey floors, white worktops, flat-panel cabinets, grey splashback, ceramic splashback, multi-coloured walls and ceramic flooring.

Restructure Studio's Brookhaven Remodel updated the entrance and completely reconfigured the living, dining and kitchen areas, expanding the laundry room and adding a new powder bath. Guests now enter the home into the newly-assigned living space, while an open kitchen occupies the center of the home.
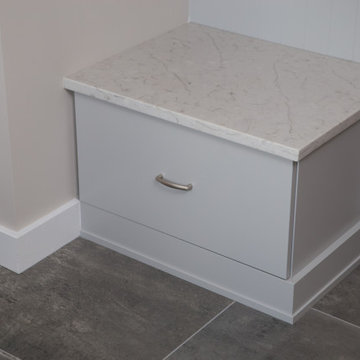
Design ideas for a large classic l-shaped separated utility room in Chicago with a submerged sink, flat-panel cabinets, white cabinets, engineered stone countertops, multi-coloured walls, porcelain flooring, a stacked washer and dryer, grey floors and grey worktops.

Design ideas for a large l-shaped separated utility room in Minneapolis with a submerged sink, flat-panel cabinets, white cabinets, soapstone worktops, multi-coloured walls, ceramic flooring, a side by side washer and dryer, grey floors and black worktops.
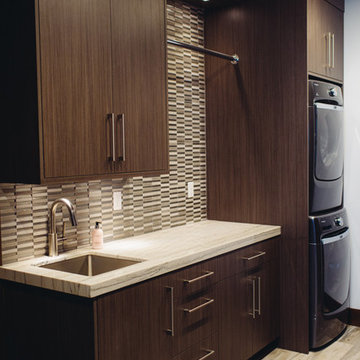
virginiarobertsphotography.com
Photo of a medium sized traditional l-shaped separated utility room in Salt Lake City with a submerged sink, dark wood cabinets, a stacked washer and dryer, flat-panel cabinets, marble worktops, multi-coloured walls and dark hardwood flooring.
Photo of a medium sized traditional l-shaped separated utility room in Salt Lake City with a submerged sink, dark wood cabinets, a stacked washer and dryer, flat-panel cabinets, marble worktops, multi-coloured walls and dark hardwood flooring.

Photo of a medium sized modern u-shaped separated utility room in Miami with a belfast sink, flat-panel cabinets, grey cabinets, quartz worktops, multi-coloured walls, concrete flooring, a side by side washer and dryer, multi-coloured floors, white worktops and wallpapered walls.
Utility Room with Flat-panel Cabinets and Multi-coloured Walls Ideas and Designs
1