Utility Room with Flat-panel Cabinets and Multi-coloured Walls Ideas and Designs
Refine by:
Budget
Sort by:Popular Today
21 - 40 of 151 photos
Item 1 of 3

Restructure Studio's Brookhaven Remodel updated the entrance and completely reconfigured the living, dining and kitchen areas, expanding the laundry room and adding a new powder bath. Guests now enter the home into the newly-assigned living space, while an open kitchen occupies the center of the home.
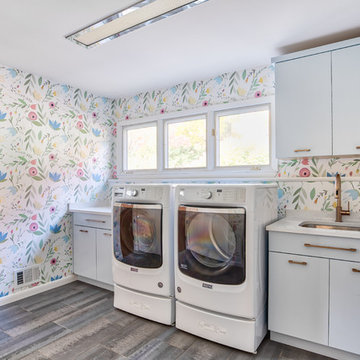
A full look at the laundry room, complete with a folding area and cabinet strorage.
Photos by Chris Veith.
Inspiration for a large traditional single-wall utility room in New York with flat-panel cabinets, multi-coloured walls, porcelain flooring, a side by side washer and dryer, grey floors, white worktops, a submerged sink and grey cabinets.
Inspiration for a large traditional single-wall utility room in New York with flat-panel cabinets, multi-coloured walls, porcelain flooring, a side by side washer and dryer, grey floors, white worktops, a submerged sink and grey cabinets.
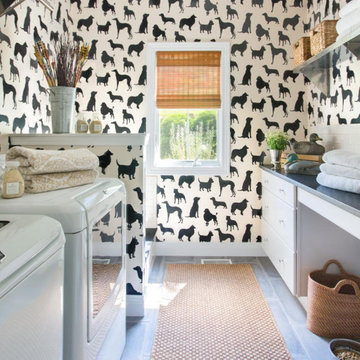
Design ideas for a small traditional galley separated utility room in St Louis with flat-panel cabinets, white cabinets, engineered stone countertops, multi-coloured walls, porcelain flooring, a side by side washer and dryer, grey floors and grey worktops.

The laundry room, just off the master suite, was designed to be bright and airy, and a fun place to spend the morning. Green/grey contoured wood cabinets keep it fun, and laminate counters with an integrated undermount stainless sink keep it functional and cute. Wallpaper throughout the room and patterned luxury vinyl floor makes the room just a little more fun.

A mixed use mud room featuring open lockers, bright geometric tile and built in closets.
Design ideas for a large modern u-shaped utility room in Seattle with a submerged sink, flat-panel cabinets, grey cabinets, engineered stone countertops, grey splashback, ceramic splashback, multi-coloured walls, ceramic flooring, a side by side washer and dryer, grey floors and white worktops.
Design ideas for a large modern u-shaped utility room in Seattle with a submerged sink, flat-panel cabinets, grey cabinets, engineered stone countertops, grey splashback, ceramic splashback, multi-coloured walls, ceramic flooring, a side by side washer and dryer, grey floors and white worktops.
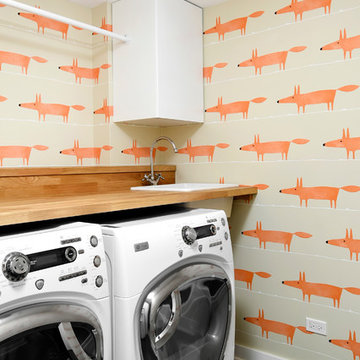
Design ideas for a contemporary utility room in Chicago with a built-in sink, flat-panel cabinets, white cabinets, multi-coloured walls, a side by side washer and dryer, black floors and beige worktops.

Black and white laundry room with checkerboard flooring.
This is an example of a large contemporary u-shaped separated utility room in Minneapolis with a submerged sink, flat-panel cabinets, white cabinets, engineered stone countertops, multi-coloured walls, ceramic flooring, multi-coloured floors, black worktops and wallpapered walls.
This is an example of a large contemporary u-shaped separated utility room in Minneapolis with a submerged sink, flat-panel cabinets, white cabinets, engineered stone countertops, multi-coloured walls, ceramic flooring, multi-coloured floors, black worktops and wallpapered walls.
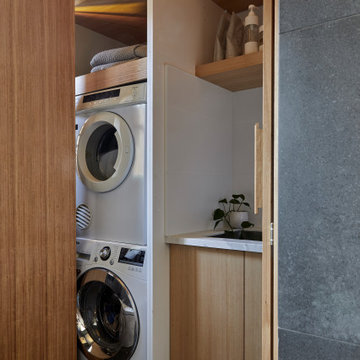
Elegant cabinet doors hide the European laundry. Here door are open.
Design ideas for a medium sized contemporary utility room in Melbourne with flat-panel cabinets, grey cabinets, multi-coloured walls, porcelain flooring, grey floors and a vaulted ceiling.
Design ideas for a medium sized contemporary utility room in Melbourne with flat-panel cabinets, grey cabinets, multi-coloured walls, porcelain flooring, grey floors and a vaulted ceiling.

Spacecrafting
This is an example of a small contemporary l-shaped separated utility room in Minneapolis with a built-in sink, flat-panel cabinets, composite countertops, ceramic flooring, a side by side washer and dryer, beige cabinets and multi-coloured walls.
This is an example of a small contemporary l-shaped separated utility room in Minneapolis with a built-in sink, flat-panel cabinets, composite countertops, ceramic flooring, a side by side washer and dryer, beige cabinets and multi-coloured walls.

Handpainted tile available in a variety of colors. Please visit our website at www.french-brown.com to see more of our products.
Photo of a large mediterranean l-shaped separated utility room in Dallas with flat-panel cabinets, blue cabinets, a side by side washer and dryer, pink floors, limestone flooring and multi-coloured walls.
Photo of a large mediterranean l-shaped separated utility room in Dallas with flat-panel cabinets, blue cabinets, a side by side washer and dryer, pink floors, limestone flooring and multi-coloured walls.

Design ideas for a large l-shaped separated utility room in Minneapolis with a submerged sink, flat-panel cabinets, white cabinets, soapstone worktops, multi-coloured walls, ceramic flooring, a side by side washer and dryer, grey floors and black worktops.
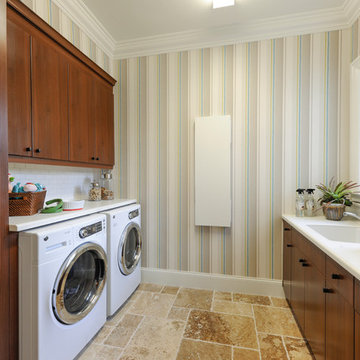
The Sater Design Collection's luxury, Mediterranean home plan "Portofino" (Plan #6968). saterdesign.com
Design ideas for a large mediterranean galley separated utility room in Miami with a submerged sink, flat-panel cabinets, dark wood cabinets, composite countertops, multi-coloured walls, travertine flooring and a side by side washer and dryer.
Design ideas for a large mediterranean galley separated utility room in Miami with a submerged sink, flat-panel cabinets, dark wood cabinets, composite countertops, multi-coloured walls, travertine flooring and a side by side washer and dryer.
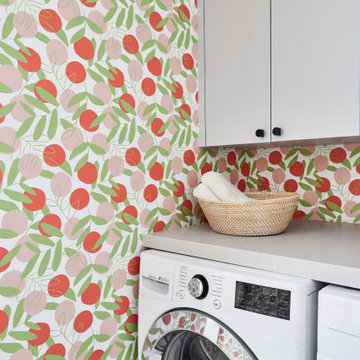
This is an example of a small classic single-wall utility room in San Francisco with flat-panel cabinets, grey cabinets, engineered stone countertops, multi-coloured walls, a side by side washer and dryer, white worktops and wallpapered walls.
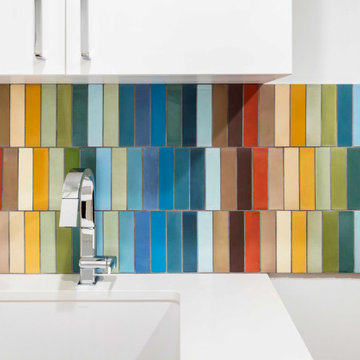
Laundry room backsplash - Custom Tile Design
Photography: © Christopher Payne/Esto
Small retro utility room in Detroit with flat-panel cabinets, white cabinets, engineered stone countertops, multi-coloured splashback, multi-coloured walls, medium hardwood flooring and white worktops.
Small retro utility room in Detroit with flat-panel cabinets, white cabinets, engineered stone countertops, multi-coloured splashback, multi-coloured walls, medium hardwood flooring and white worktops.
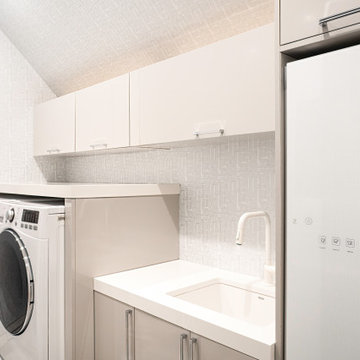
Design ideas for a modern single-wall separated utility room in Charleston with a submerged sink, flat-panel cabinets, engineered stone countertops, multi-coloured walls, a side by side washer and dryer, white worktops and wallpapered walls.
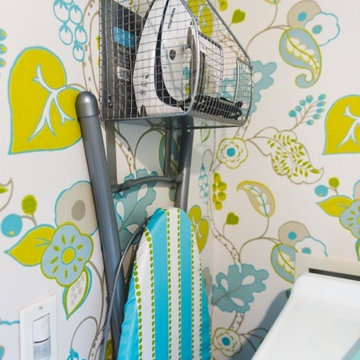
Ronald McDonald House of Long Island Show House. Laundry room remodel. Bright blues and greens are used to keep the tone and modd happy and brightening. Dash and Albert Bunny Williams area rug is displayed on the gray tile. Green limestone counter top with a laundry cart featuring Duralee fabric. The ceiling is painted an uplifting blue and the walls show off a fun pattern. Cabinets featured are white. Photography credit awarded to Kimberly Gorman Muto.

Inspiration for a retro l-shaped separated utility room in Orange County with a submerged sink, flat-panel cabinets, multi-coloured splashback, multi-coloured walls, concrete flooring, a side by side washer and dryer, grey floors and grey worktops.

A mixed use mud room featuring open lockers, bright geometric tile and built in closets.
Photo of a large modern u-shaped utility room in Seattle with a submerged sink, flat-panel cabinets, grey cabinets, engineered stone countertops, grey splashback, ceramic splashback, multi-coloured walls, ceramic flooring, a side by side washer and dryer, grey floors and white worktops.
Photo of a large modern u-shaped utility room in Seattle with a submerged sink, flat-panel cabinets, grey cabinets, engineered stone countertops, grey splashback, ceramic splashback, multi-coloured walls, ceramic flooring, a side by side washer and dryer, grey floors and white worktops.
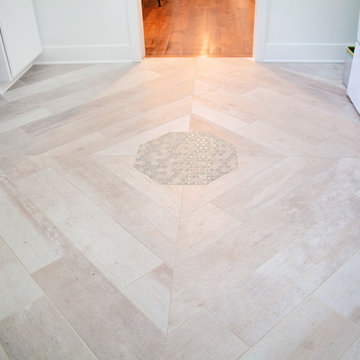
Medium sized modern galley utility room in Baltimore with an utility sink, flat-panel cabinets, white cabinets, glass worktops, multi-coloured walls, porcelain flooring, a side by side washer and dryer, grey floors and green worktops.
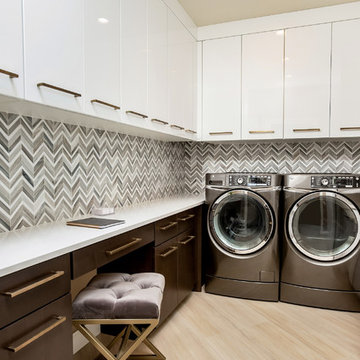
Fort Lauderdale
Photo of a large contemporary u-shaped separated utility room in Miami with flat-panel cabinets, white cabinets, engineered stone countertops, multi-coloured walls, light hardwood flooring, a side by side washer and dryer, beige floors and white worktops.
Photo of a large contemporary u-shaped separated utility room in Miami with flat-panel cabinets, white cabinets, engineered stone countertops, multi-coloured walls, light hardwood flooring, a side by side washer and dryer, beige floors and white worktops.
Utility Room with Flat-panel Cabinets and Multi-coloured Walls Ideas and Designs
2