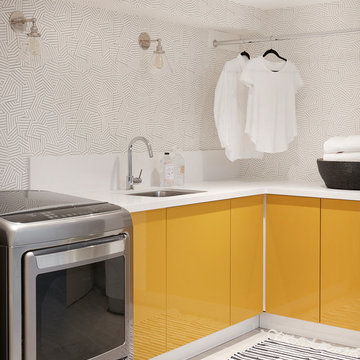Utility Room with Flat-panel Cabinets and Yellow Cabinets Ideas and Designs
Refine by:
Budget
Sort by:Popular Today
1 - 20 of 30 photos
Item 1 of 3

Design ideas for a small contemporary single-wall utility room in Moscow with a single-bowl sink, flat-panel cabinets, yellow cabinets, composite countertops, white splashback, porcelain splashback, multi-coloured walls, porcelain flooring, a stacked washer and dryer, multi-coloured floors and white worktops.
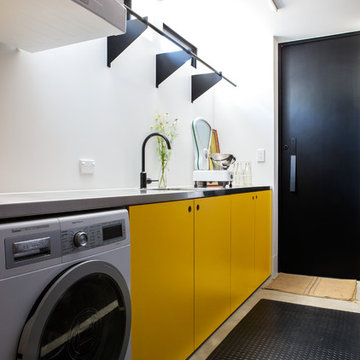
Emma-Jane Hetherington
Inspiration for a contemporary single-wall separated utility room in Auckland with a submerged sink, flat-panel cabinets, yellow cabinets, white walls, concrete flooring, a stacked washer and dryer, grey floors and grey worktops.
Inspiration for a contemporary single-wall separated utility room in Auckland with a submerged sink, flat-panel cabinets, yellow cabinets, white walls, concrete flooring, a stacked washer and dryer, grey floors and grey worktops.
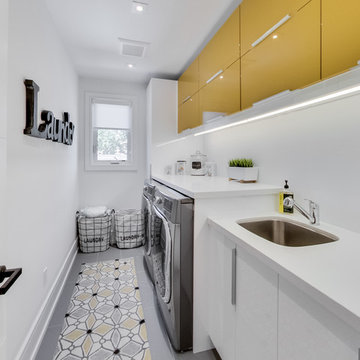
Photo of a contemporary single-wall utility room in Toronto with a submerged sink, flat-panel cabinets, yellow cabinets, white walls, a side by side washer and dryer and white worktops.
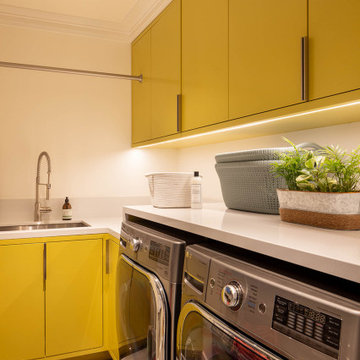
We juxtaposed bold colors and contemporary furnishings with the early twentieth-century interior architecture for this four-level Pacific Heights Edwardian. The home's showpiece is the living room, where the walls received a rich coat of blackened teal blue paint with a high gloss finish, while the high ceiling is painted off-white with violet undertones. Against this dramatic backdrop, we placed a streamlined sofa upholstered in an opulent navy velour and companioned it with a pair of modern lounge chairs covered in raspberry mohair. An artisanal wool and silk rug in indigo, wine, and smoke ties the space together.
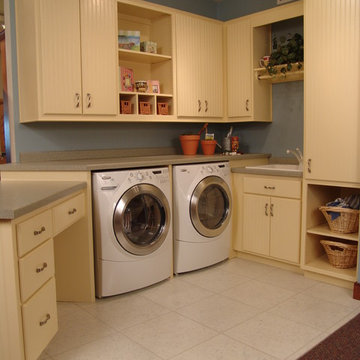
custom yellow paint, grooved MDF doors, laminate countertops
Design ideas for a medium sized rural l-shaped utility room in Other with a built-in sink, flat-panel cabinets, yellow cabinets, laminate countertops and a side by side washer and dryer.
Design ideas for a medium sized rural l-shaped utility room in Other with a built-in sink, flat-panel cabinets, yellow cabinets, laminate countertops and a side by side washer and dryer.

Happy color for a laundry room!
Medium sized midcentury utility room in Portland with a single-bowl sink, flat-panel cabinets, yellow cabinets, laminate countertops, blue walls, laminate floors, a side by side washer and dryer, brown floors, yellow worktops and wallpapered walls.
Medium sized midcentury utility room in Portland with a single-bowl sink, flat-panel cabinets, yellow cabinets, laminate countertops, blue walls, laminate floors, a side by side washer and dryer, brown floors, yellow worktops and wallpapered walls.
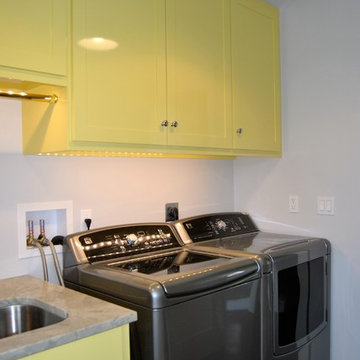
Designed by Joan Davis, Interior Designer, Manchester, By The Sea, MA
Inspiration for a small classic single-wall separated utility room in Boston with a submerged sink, flat-panel cabinets, yellow cabinets, granite worktops, white walls and a side by side washer and dryer.
Inspiration for a small classic single-wall separated utility room in Boston with a submerged sink, flat-panel cabinets, yellow cabinets, granite worktops, white walls and a side by side washer and dryer.
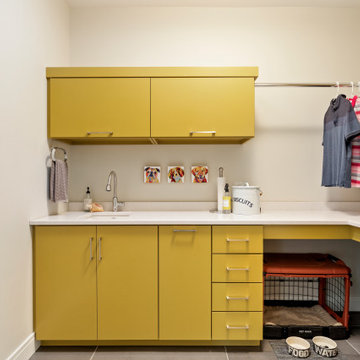
Design ideas for a medium sized contemporary l-shaped separated utility room in Other with a submerged sink, flat-panel cabinets, yellow cabinets, white walls, a stacked washer and dryer, grey floors, white worktops, engineered stone countertops and porcelain flooring.
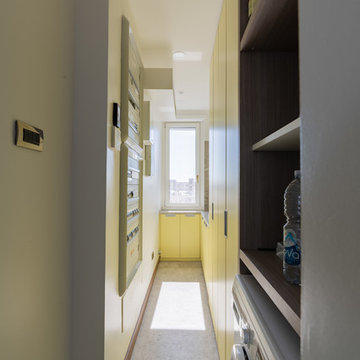
Lavanderia adiacente alla cucina.
Foto di Simone Marulli
Design ideas for a small contemporary single-wall separated utility room in Milan with a built-in sink, flat-panel cabinets, yellow cabinets, quartz worktops, white walls, porcelain flooring, a stacked washer and dryer, grey floors and yellow worktops.
Design ideas for a small contemporary single-wall separated utility room in Milan with a built-in sink, flat-panel cabinets, yellow cabinets, quartz worktops, white walls, porcelain flooring, a stacked washer and dryer, grey floors and yellow worktops.
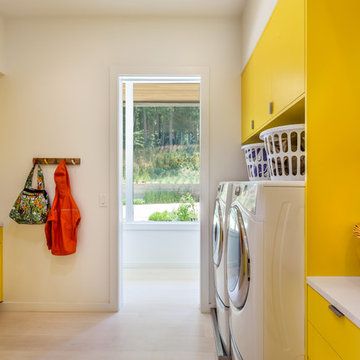
Photography by Rebecca Lehde
Photo of a contemporary galley separated utility room in Charleston with flat-panel cabinets, yellow cabinets, engineered stone countertops, white walls, a side by side washer and dryer and light hardwood flooring.
Photo of a contemporary galley separated utility room in Charleston with flat-panel cabinets, yellow cabinets, engineered stone countertops, white walls, a side by side washer and dryer and light hardwood flooring.

Yellow vertical cabinets provide readily accessible storage. The yellow color brightens the space and gives the laundry room a fun vibe. Wood shelves balance the space and provides additional storage.
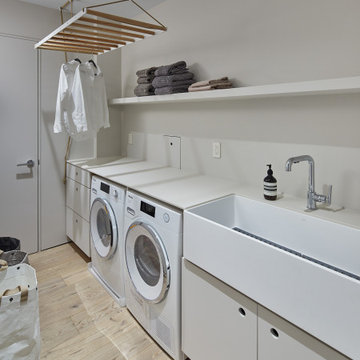
This is an example of a traditional single-wall utility room in DC Metro with a belfast sink, flat-panel cabinets, yellow cabinets, laminate countertops, white walls, light hardwood flooring, a side by side washer and dryer, beige floors and white worktops.
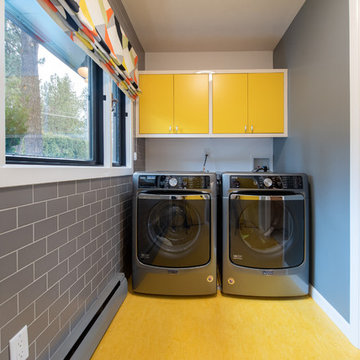
Kayleen Michelle
Midcentury separated utility room in Other with flat-panel cabinets, yellow cabinets, grey walls, a side by side washer and dryer and yellow floors.
Midcentury separated utility room in Other with flat-panel cabinets, yellow cabinets, grey walls, a side by side washer and dryer and yellow floors.

Designer; J.D. Dick, AKBD
Small classic u-shaped separated utility room in Indianapolis with flat-panel cabinets, yellow cabinets, laminate countertops, grey walls, ceramic flooring, a side by side washer and dryer, grey floors and grey worktops.
Small classic u-shaped separated utility room in Indianapolis with flat-panel cabinets, yellow cabinets, laminate countertops, grey walls, ceramic flooring, a side by side washer and dryer, grey floors and grey worktops.
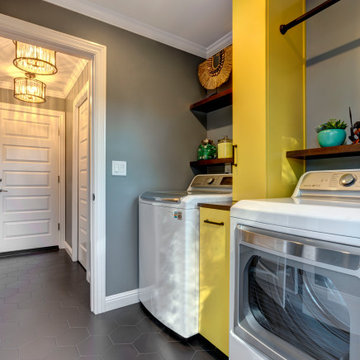
Yellow vertical cabinets provide readily accessible storage. The yellow color brightens the space and gives the laundry room a fun vibe. Wood shelves balance the space and provides additional storage.
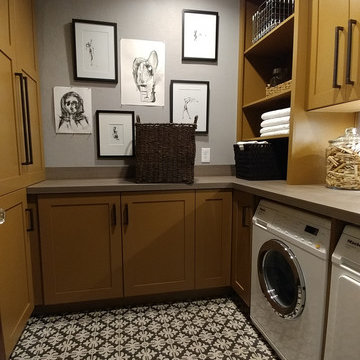
Designer; J.D. Dick, AKBD
Inspiration for a small traditional u-shaped separated utility room in Indianapolis with flat-panel cabinets, yellow cabinets, laminate countertops, grey walls, ceramic flooring, a side by side washer and dryer and grey floors.
Inspiration for a small traditional u-shaped separated utility room in Indianapolis with flat-panel cabinets, yellow cabinets, laminate countertops, grey walls, ceramic flooring, a side by side washer and dryer and grey floors.
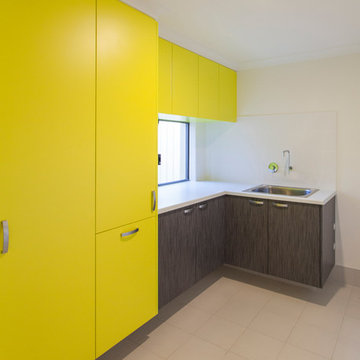
Design ideas for a contemporary l-shaped separated utility room in Perth with a built-in sink, flat-panel cabinets, yellow cabinets, laminate countertops, beige walls, a concealed washer and dryer and beige floors.
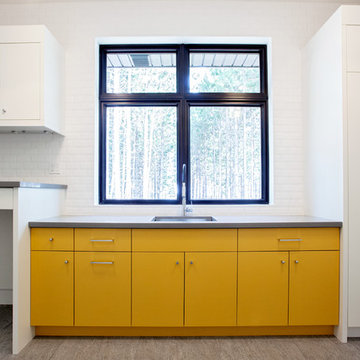
Nat Caron Photography
Design ideas for a large modern l-shaped separated utility room in Toronto with a submerged sink, flat-panel cabinets, yellow cabinets, engineered stone countertops, white walls, porcelain flooring and a side by side washer and dryer.
Design ideas for a large modern l-shaped separated utility room in Toronto with a submerged sink, flat-panel cabinets, yellow cabinets, engineered stone countertops, white walls, porcelain flooring and a side by side washer and dryer.
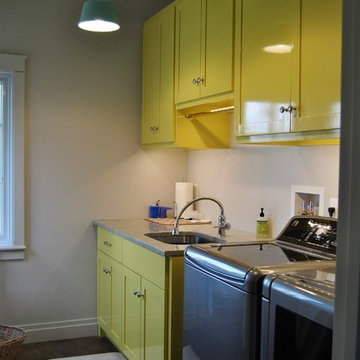
Designed by Joan Davis, Interior Designer, Manchester, By The Sea, MA
Small traditional single-wall separated utility room in Boston with a submerged sink, flat-panel cabinets, yellow cabinets, granite worktops, white walls and a side by side washer and dryer.
Small traditional single-wall separated utility room in Boston with a submerged sink, flat-panel cabinets, yellow cabinets, granite worktops, white walls and a side by side washer and dryer.
Utility Room with Flat-panel Cabinets and Yellow Cabinets Ideas and Designs
1
