Utility Room with Glass Sheet Splashback and Terracotta Splashback Ideas and Designs
Refine by:
Budget
Sort by:Popular Today
61 - 80 of 100 photos
Item 1 of 3
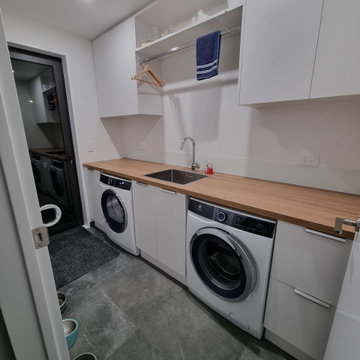
Inspiration for a medium sized modern galley separated utility room with a built-in sink, flat-panel cabinets, white cabinets, laminate countertops, white splashback, glass sheet splashback, white walls, porcelain flooring, grey floors and brown worktops.
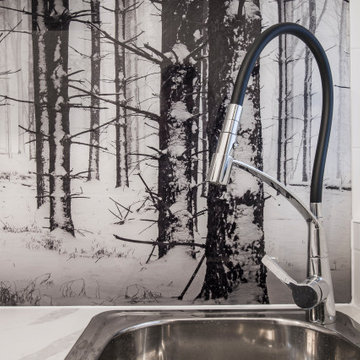
Inspiration for a large modern single-wall utility room in Sydney with a built-in sink, recessed-panel cabinets, white cabinets, engineered stone countertops, red splashback, glass sheet splashback, white walls, ceramic flooring, an integrated washer and dryer, black floors, white worktops and a coffered ceiling.
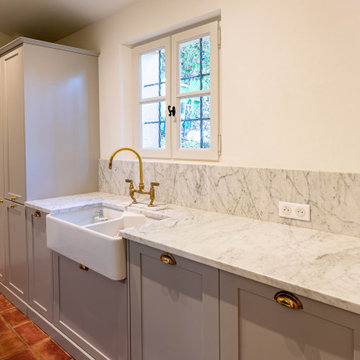
Photo of a medium sized mediterranean single-wall utility room in Marseille with a belfast sink, marble worktops, grey splashback, terracotta splashback, white walls, brick flooring and white worktops.
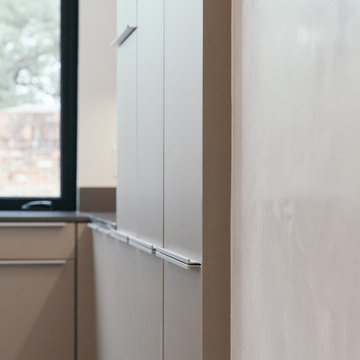
Storage in the laundry room by Cheryl Carpenter at Poggenpohl
Joseph Nance Photography
Design ideas for an expansive modern u-shaped separated utility room in Houston with a submerged sink, flat-panel cabinets, engineered stone countertops, white splashback, glass sheet splashback, ceramic flooring, grey cabinets and a side by side washer and dryer.
Design ideas for an expansive modern u-shaped separated utility room in Houston with a submerged sink, flat-panel cabinets, engineered stone countertops, white splashback, glass sheet splashback, ceramic flooring, grey cabinets and a side by side washer and dryer.
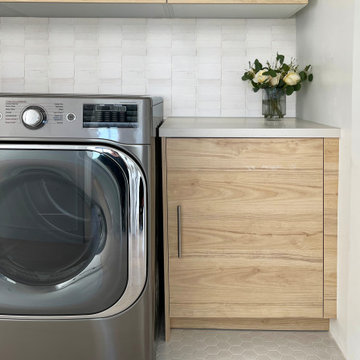
Contemporary Small Laundry Room with zellige backsplash tiles.
Design ideas for a small contemporary utility room in Los Angeles with light wood cabinets, engineered stone countertops, white splashback, terracotta splashback, white walls, porcelain flooring, a side by side washer and dryer, white floors and white worktops.
Design ideas for a small contemporary utility room in Los Angeles with light wood cabinets, engineered stone countertops, white splashback, terracotta splashback, white walls, porcelain flooring, a side by side washer and dryer, white floors and white worktops.
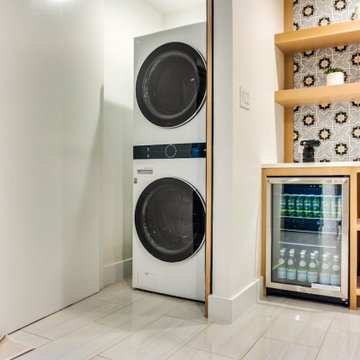
This client was creating an Air BNB and wanted to allow as many guests as possible for the most revenue, and that ls exactly what he got!
With this project my goal was to help my client host as many guests as possible. We always discuss the ideas, talk about paint colors, lighting, decor, and ways to add textures. During construction we do everything needed to execute the design.
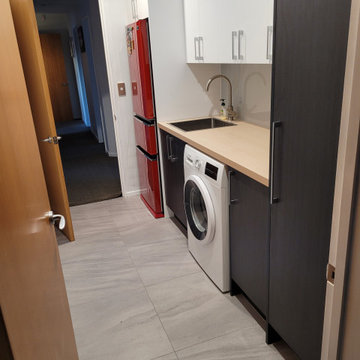
Client was keen to have a more modern laundry with more storage and space for the feature red fridge!
This is an example of a medium sized single-wall utility room in Other with a built-in sink, flat-panel cabinets, dark wood cabinets, laminate countertops, grey splashback, glass sheet splashback, white walls, ceramic flooring, a side by side washer and dryer, grey floors and beige worktops.
This is an example of a medium sized single-wall utility room in Other with a built-in sink, flat-panel cabinets, dark wood cabinets, laminate countertops, grey splashback, glass sheet splashback, white walls, ceramic flooring, a side by side washer and dryer, grey floors and beige worktops.
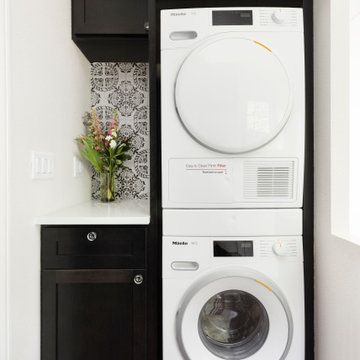
Cabinets: Stained oak
Countertop: Pental Statuario
Backsplash: Marble systems Antigua
Floor Tile: Tempest Tile Arto Ceramics Auburn
Washer/Dryer: Miele
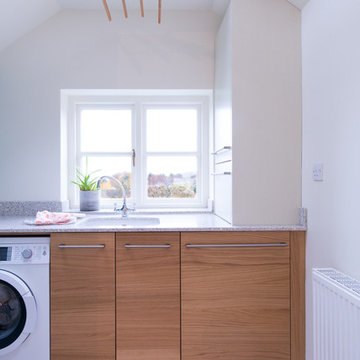
Nina Petchey
Medium sized contemporary u-shaped utility room in Other with flat-panel cabinets, medium wood cabinets, grey splashback, glass sheet splashback, limestone flooring and a submerged sink.
Medium sized contemporary u-shaped utility room in Other with flat-panel cabinets, medium wood cabinets, grey splashback, glass sheet splashback, limestone flooring and a submerged sink.
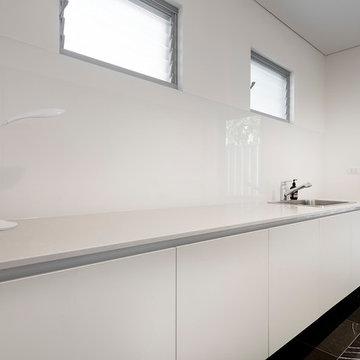
Large contemporary galley separated utility room in Perth with a single-bowl sink, flat-panel cabinets, white cabinets, engineered stone countertops, white splashback, glass sheet splashback, white walls, marble flooring, a side by side washer and dryer, grey floors and white worktops.
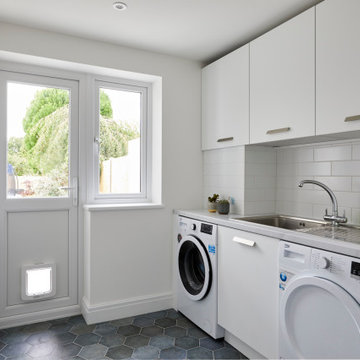
A light coloured German handleless kitchen with a striking, bright, bold special blue RAL colour on the waterfall kitchen island. Quartz worktops from Statuario, Siemens appliances, Capel wine cooler, Quooker tap plus UV bonded glass Philips Hue backlit shelves for drinks storage and a handy bespoke panty unit complete this beautiful kitchen extension in Kent.
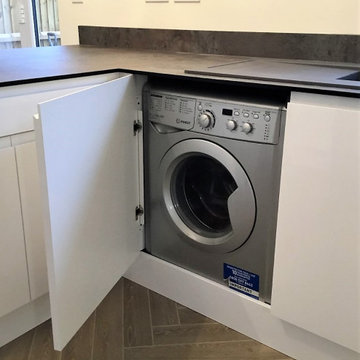
Second Nature Remo kitchen in Gloss White. Slim Edge worktop in Iron Oxide. Freestanding washing machine cleverly hidden behind the unit door.
This is an example of a medium sized modern u-shaped utility room in Other with flat-panel cabinets, white cabinets, laminate countertops, pink splashback, glass sheet splashback and grey worktops.
This is an example of a medium sized modern u-shaped utility room in Other with flat-panel cabinets, white cabinets, laminate countertops, pink splashback, glass sheet splashback and grey worktops.
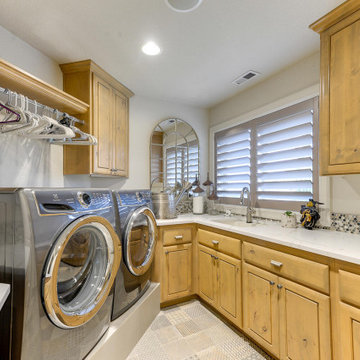
Design ideas for a medium sized traditional utility room in Portland with a submerged sink, raised-panel cabinets, brown cabinets, engineered stone countertops, glass sheet splashback, grey walls, porcelain flooring, a side by side washer and dryer, multi-coloured floors and white worktops.
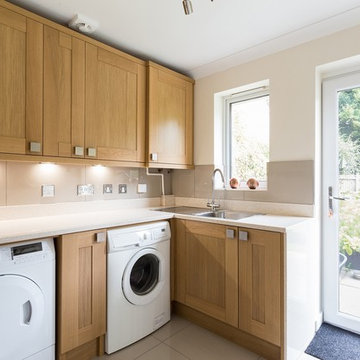
A sophisticated Oak shaker kitchen which has been enhanced with bronze glass splashbacks and contracting Almond shaker units. These units have also been extended into the adjoining utility room.

住み継いだ家
本計画は、築32年の古家のリノベーションの計画です。
昔ながらの住宅のため、脱衣室がなく、田の字型に区切られた住宅でした。
1F部分は、スケルトン状態とし、水廻りの大きな改修を行いました。
既存の和室部を改修し、キッチンスペースにリノベーションしました。
キッチンは壁掛けとし、アイランドカウンターを設け趣味である料理などを楽しめるスペースとしました。
洋室だった部分をリビングスペースに変更し、LDKの一体となったスペースを確保しました。
リビングスペースは、6畳のスペースだったため、造作でベンチを設けて狭さを解消しました。
もともとダイニングであったスペースの一角には、寝室スペースを設け
ほとんどの生活スペースを1Fで完結できる間取りとしました。
また、猫との生活も想定されていましたので、ペットの性格にも配慮した計画としました。
内部のデザインは、合板やアイアン、アンティークな床タイルなどを仕様し、新しさの中にもなつかしさのある落ち着いた空間となっています。
断熱材から改修された空間は、機能性もデザイン性にも配慮された、居心地の良い空間となっています。
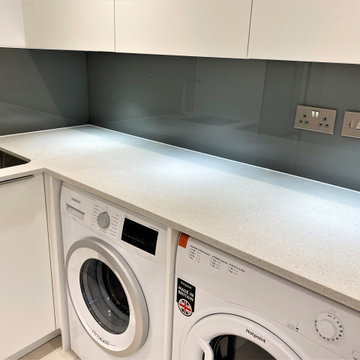
Utility room to house the addtional fridge/freezer and launrdry , broom cupboard and boiler housing, 2.5m x 2.2m approx
Small l-shaped utility room in London with flat-panel cabinets, white cabinets, quartz worktops, brown splashback, glass sheet splashback, white walls, a side by side washer and dryer and white worktops.
Small l-shaped utility room in London with flat-panel cabinets, white cabinets, quartz worktops, brown splashback, glass sheet splashback, white walls, a side by side washer and dryer and white worktops.
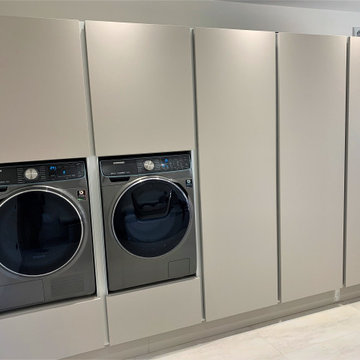
Sitting beautifully in a newly built self build in the heart of County Durham, our unique American Walnut, pattern matched, hand made furniture perfectly accentuates our 4.2 metre Waterfall Island installation in Corian...
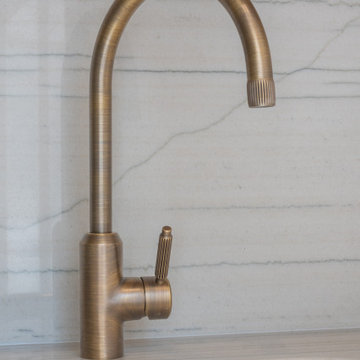
The choice of this brushed brass Plaank tap was not only driven by its stunning beauty but also served as a subtle nod to the exquisite fluted details present in the kitchen design.
Beyond its aesthetic appeal, this tap was selected for its outstanding functional excellence, guaranteeing optimal efficiency in the midst of everyday chores.
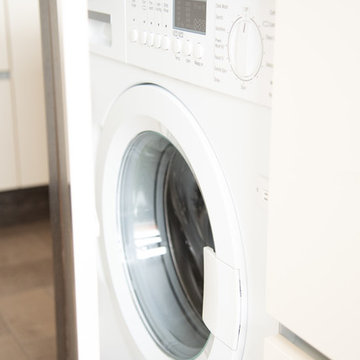
High Gloss Handleless doors with contrasting silestone worktop, green splash back and black appliances
Design ideas for a medium sized modern utility room in Sussex with a built-in sink, flat-panel cabinets, white cabinets, composite countertops, green splashback, glass sheet splashback and brown worktops.
Design ideas for a medium sized modern utility room in Sussex with a built-in sink, flat-panel cabinets, white cabinets, composite countertops, green splashback, glass sheet splashback and brown worktops.
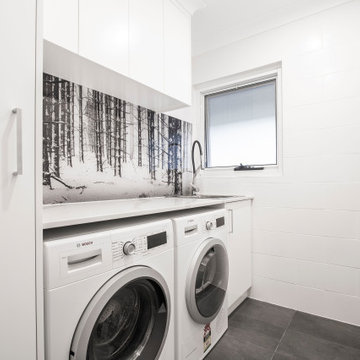
Large modern single-wall utility room in Sydney with recessed-panel cabinets, white cabinets, white walls, black floors, a coffered ceiling, a built-in sink, engineered stone countertops, red splashback, glass sheet splashback, ceramic flooring, an integrated washer and dryer and white worktops.
Utility Room with Glass Sheet Splashback and Terracotta Splashback Ideas and Designs
4