Utility Room with Glass Sheet Splashback and Terracotta Splashback Ideas and Designs
Refine by:
Budget
Sort by:Popular Today
81 - 100 of 100 photos
Item 1 of 3
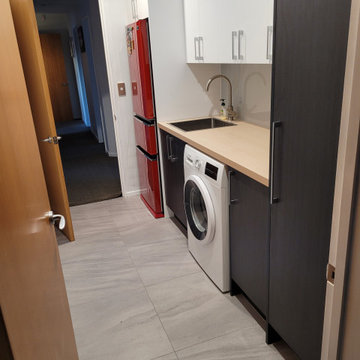
Client was keen to have a more modern laundry with more storage and space for the feature red fridge!
This is an example of a medium sized single-wall utility room in Other with a built-in sink, flat-panel cabinets, dark wood cabinets, laminate countertops, grey splashback, glass sheet splashback, white walls, ceramic flooring, a side by side washer and dryer, grey floors and beige worktops.
This is an example of a medium sized single-wall utility room in Other with a built-in sink, flat-panel cabinets, dark wood cabinets, laminate countertops, grey splashback, glass sheet splashback, white walls, ceramic flooring, a side by side washer and dryer, grey floors and beige worktops.
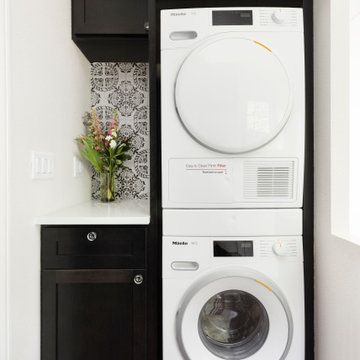
Cabinets: Stained oak
Countertop: Pental Statuario
Backsplash: Marble systems Antigua
Floor Tile: Tempest Tile Arto Ceramics Auburn
Washer/Dryer: Miele
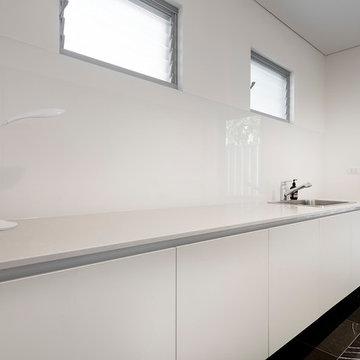
Large contemporary galley separated utility room in Perth with a single-bowl sink, flat-panel cabinets, white cabinets, engineered stone countertops, white splashback, glass sheet splashback, white walls, marble flooring, a side by side washer and dryer, grey floors and white worktops.
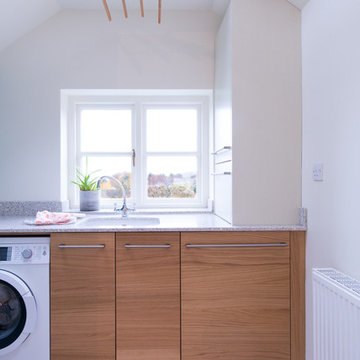
Nina Petchey
Medium sized contemporary u-shaped utility room in Other with flat-panel cabinets, medium wood cabinets, grey splashback, glass sheet splashback, limestone flooring and a submerged sink.
Medium sized contemporary u-shaped utility room in Other with flat-panel cabinets, medium wood cabinets, grey splashback, glass sheet splashback, limestone flooring and a submerged sink.
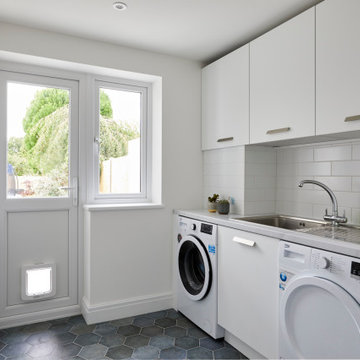
A light coloured German handleless kitchen with a striking, bright, bold special blue RAL colour on the waterfall kitchen island. Quartz worktops from Statuario, Siemens appliances, Capel wine cooler, Quooker tap plus UV bonded glass Philips Hue backlit shelves for drinks storage and a handy bespoke panty unit complete this beautiful kitchen extension in Kent.
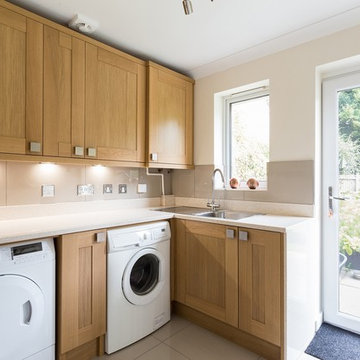
A sophisticated Oak shaker kitchen which has been enhanced with bronze glass splashbacks and contracting Almond shaker units. These units have also been extended into the adjoining utility room.
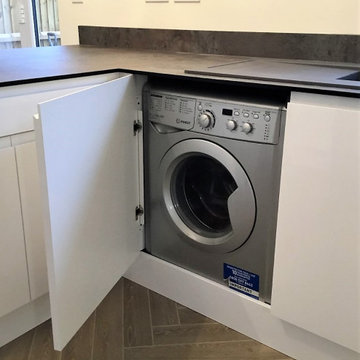
Second Nature Remo kitchen in Gloss White. Slim Edge worktop in Iron Oxide. Freestanding washing machine cleverly hidden behind the unit door.
This is an example of a medium sized modern u-shaped utility room in Other with flat-panel cabinets, white cabinets, laminate countertops, pink splashback, glass sheet splashback and grey worktops.
This is an example of a medium sized modern u-shaped utility room in Other with flat-panel cabinets, white cabinets, laminate countertops, pink splashback, glass sheet splashback and grey worktops.
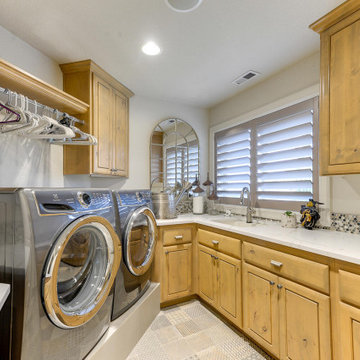
Design ideas for a medium sized traditional utility room in Portland with a submerged sink, raised-panel cabinets, brown cabinets, engineered stone countertops, glass sheet splashback, grey walls, porcelain flooring, a side by side washer and dryer, multi-coloured floors and white worktops.
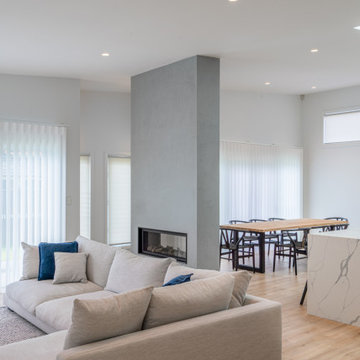
Large modern single-wall utility room in Sydney with a single-bowl sink, flat-panel cabinets, dark wood cabinets, engineered stone countertops, glass sheet splashback, white walls, vinyl flooring, a concealed washer and dryer, brown floors, white worktops and a vaulted ceiling.

Down the hall, storage was key in designing this lively laundry room. Custom wall cabinets, shelves, and quartz countertop were great storage options that allowed plentiful organization when folding, placing, or storing laundry. Fun, cheerful, patterned floor tile and full wall glass backsplash make a statement all on its own and makes washing not such a bore. .
Budget analysis and project development by: May Construction

Down the hall, storage was key in designing this lively laundry room. Custom wall cabinets, shelves, and quartz countertop were great storage options that allowed plentiful organization when folding, placing, or storing laundry. Fun, cheerful, patterned floor tile and full wall glass backsplash make a statement all on its own and makes washing not such a bore. .
Budget analysis and project development by: May Construction

This is an example of a medium sized modern single-wall utility room in Other with a single-bowl sink, laminate countertops, white walls, flat-panel cabinets, white cabinets, white splashback, glass sheet splashback, ceramic flooring, a stacked washer and dryer, grey floors and white worktops.

This is an example of a large modern single-wall utility room in Sydney with a single-bowl sink, flat-panel cabinets, dark wood cabinets, engineered stone countertops, glass sheet splashback, white walls, vinyl flooring, a concealed washer and dryer, brown floors, white worktops and a vaulted ceiling.
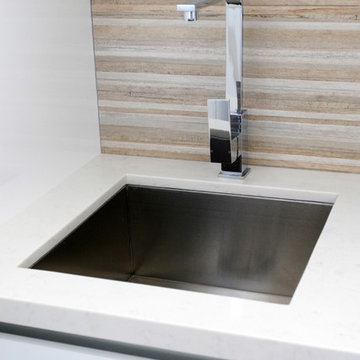
Medium sized contemporary single-wall utility room in Sydney with a submerged sink, flat-panel cabinets, engineered stone countertops, white splashback, glass sheet splashback, dark hardwood flooring, white cabinets, brown floors, white worktops, a concealed washer and dryer and white walls.
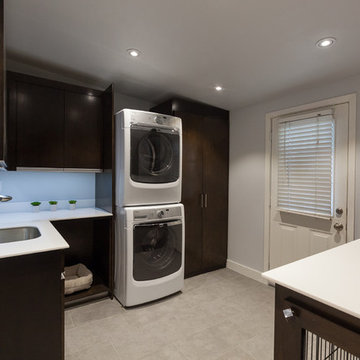
Photography by Christi Nielsen
Inspiration for a medium sized contemporary u-shaped utility room in Dallas with a submerged sink, flat-panel cabinets, dark wood cabinets, stainless steel worktops, white splashback, glass sheet splashback and ceramic flooring.
Inspiration for a medium sized contemporary u-shaped utility room in Dallas with a submerged sink, flat-panel cabinets, dark wood cabinets, stainless steel worktops, white splashback, glass sheet splashback and ceramic flooring.
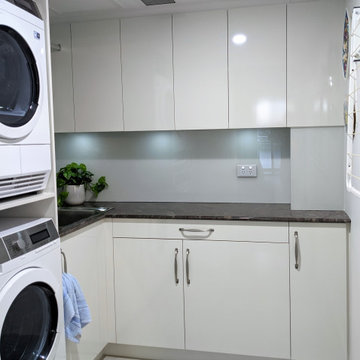
Very compact laundry which included fold down laundry line, stacked washer and dryer. Not to mention the beautiful granite bench tops that were repurposed from the kitchen!
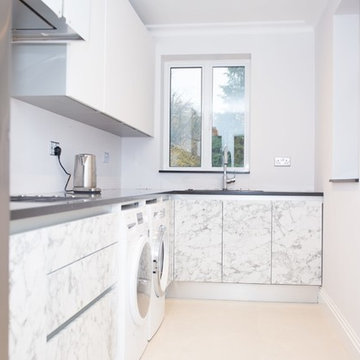
Photo of a modern l-shaped utility room in London with a double-bowl sink, flat-panel cabinets, white cabinets, quartz worktops, white splashback, glass sheet splashback, porcelain flooring and beige floors.
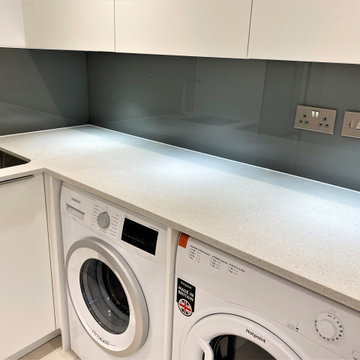
Utility room to house the addtional fridge/freezer and launrdry , broom cupboard and boiler housing, 2.5m x 2.2m approx
Small l-shaped utility room in London with flat-panel cabinets, white cabinets, quartz worktops, brown splashback, glass sheet splashback, white walls, a side by side washer and dryer and white worktops.
Small l-shaped utility room in London with flat-panel cabinets, white cabinets, quartz worktops, brown splashback, glass sheet splashback, white walls, a side by side washer and dryer and white worktops.
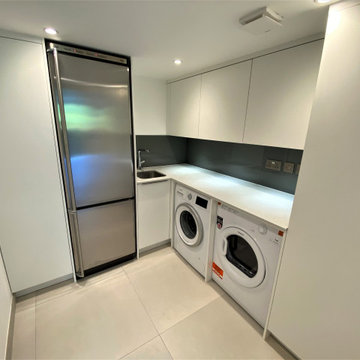
Utility room to house the addtional fridge/freezer and launrdry , broom cupboard and boiler housing, 2.5m x 2.2m approx
Inspiration for a small l-shaped utility room in London with flat-panel cabinets, white cabinets, quartz worktops, brown splashback, glass sheet splashback, white walls, a side by side washer and dryer and white worktops.
Inspiration for a small l-shaped utility room in London with flat-panel cabinets, white cabinets, quartz worktops, brown splashback, glass sheet splashback, white walls, a side by side washer and dryer and white worktops.
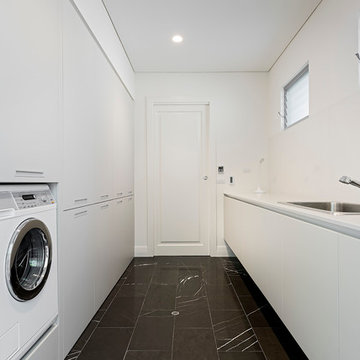
Design ideas for a large contemporary galley separated utility room in Perth with a single-bowl sink, flat-panel cabinets, white cabinets, engineered stone countertops, white splashback, glass sheet splashback, white walls, marble flooring, a side by side washer and dryer, grey floors and white worktops.
Utility Room with Glass Sheet Splashback and Terracotta Splashback Ideas and Designs
5