Utility Room with Granite Worktops and Dark Hardwood Flooring Ideas and Designs
Refine by:
Budget
Sort by:Popular Today
1 - 20 of 207 photos
Item 1 of 3

Medium sized classic galley utility room in Chicago with a submerged sink, recessed-panel cabinets, dark wood cabinets, beige walls, dark hardwood flooring, a side by side washer and dryer, brown floors, beige worktops and granite worktops.

This is an example of a small traditional single-wall laundry cupboard in San Francisco with white cabinets, granite worktops, a side by side washer and dryer, flat-panel cabinets, beige walls, dark hardwood flooring and brown floors.

Our design studio designed a gut renovation of this home which opened up the floorplan and radically changed the functioning of the footprint. It features an array of patterned wallpaper, tiles, and floors complemented with a fresh palette, and statement lights.
Photographer - Sarah Shields
---
Project completed by Wendy Langston's Everything Home interior design firm, which serves Carmel, Zionsville, Fishers, Westfield, Noblesville, and Indianapolis.
For more about Everything Home, click here: https://everythinghomedesigns.com/

Photo of a medium sized rustic single-wall utility room in Atlanta with a submerged sink, flat-panel cabinets, white cabinets, granite worktops, grey walls, dark hardwood flooring, a side by side washer and dryer, brown floors and grey worktops.

Shoot 2 Sell
This is an example of a medium sized farmhouse l-shaped utility room in Dallas with shaker cabinets, white cabinets, metro tiled splashback, a submerged sink, granite worktops, grey walls, dark hardwood flooring and a side by side washer and dryer.
This is an example of a medium sized farmhouse l-shaped utility room in Dallas with shaker cabinets, white cabinets, metro tiled splashback, a submerged sink, granite worktops, grey walls, dark hardwood flooring and a side by side washer and dryer.

Even a laundry room can ooze elegance, as seen in this traditional South Carolina mountain home. Ivory walls and ceiling provide an airy backdrop for the extensive storage found in the dark grey cabinets, which are accented with pewter hardware. A bronze library rail with brass appointments is outfitted for a rolling ladder, keeping the highest shelves within reach. Walnut-stained hardwood flooring grounds the space while ample grey-trimmed windows painted Sherwin Williams Black Fox allow light to stream in. The expansive Black Pearl granite countertops, which have been leathered and enhanced, play host to a stainless-steel sink and faucet, marrying form with function. A traditional Queen Anne style desk chair, painted vanilla with a taupe glaze stands ready at the built-in desk in this luxuriously hard-working room.

Silvertone Photography
Modern utility room in Perth with a single-bowl sink, white cabinets, granite worktops, white walls, dark hardwood flooring, black worktops and a concealed washer and dryer.
Modern utility room in Perth with a single-bowl sink, white cabinets, granite worktops, white walls, dark hardwood flooring, black worktops and a concealed washer and dryer.

This kitchen used an in-frame design with mainly one painted colour, that being the Farrow & Ball Old White. This was accented with natural oak on the island unit pillars and on the bespoke cooker hood canopy. The Island unit features slide away tray storage on one side with tongue and grove panelling most of the way round. All of the Cupboard internals in this kitchen where clad in a Birch veneer.
The main Focus of the kitchen was a Mercury Range Cooker in Blueberry. Above the Mercury cooker was a bespoke hood canopy designed to be at the correct height in a very low ceiling room. The sink and tap where from Franke, the sink being a VBK 720 twin bowl ceramic sink and a Franke Venician tap in chrome.
The whole kitchen was topped of in a beautiful granite called Ivory Fantasy in a 30mm thickness with pencil round edge profile.

Inspiration for a large traditional galley separated utility room in Cincinnati with a submerged sink, raised-panel cabinets, grey cabinets, granite worktops, grey walls, dark hardwood flooring, a side by side washer and dryer, brown floors and grey worktops.

Laundry room with large sink for comfortable working space.
Inspiration for an expansive classic galley utility room in DC Metro with a built-in sink, beaded cabinets, grey cabinets, granite worktops, beige walls, dark hardwood flooring, a side by side washer and dryer and brown floors.
Inspiration for an expansive classic galley utility room in DC Metro with a built-in sink, beaded cabinets, grey cabinets, granite worktops, beige walls, dark hardwood flooring, a side by side washer and dryer and brown floors.
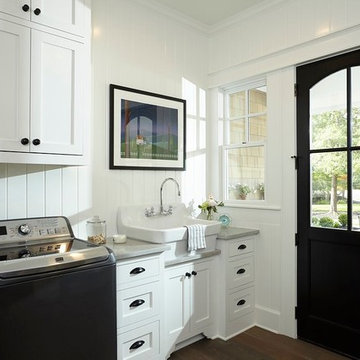
Inspiration for a medium sized traditional single-wall separated utility room in Austin with a belfast sink, shaker cabinets, white cabinets, granite worktops, white walls, dark hardwood flooring, a side by side washer and dryer and brown floors.
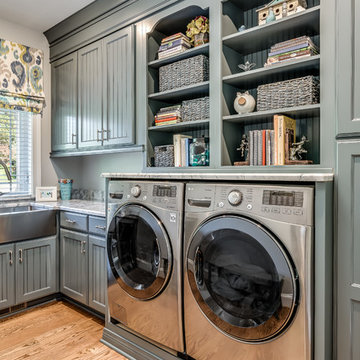
Robert Miller Photography
Large classic u-shaped utility room in DC Metro with shaker cabinets, white cabinets, granite worktops and dark hardwood flooring.
Large classic u-shaped utility room in DC Metro with shaker cabinets, white cabinets, granite worktops and dark hardwood flooring.
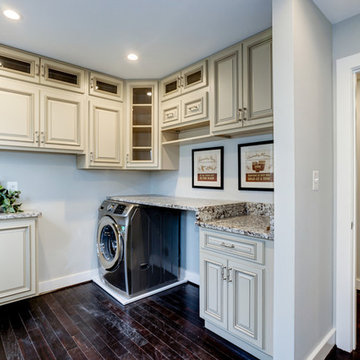
This is an example of a medium sized traditional l-shaped separated utility room in DC Metro with raised-panel cabinets, white cabinets, granite worktops, white walls, dark hardwood flooring and a side by side washer and dryer.
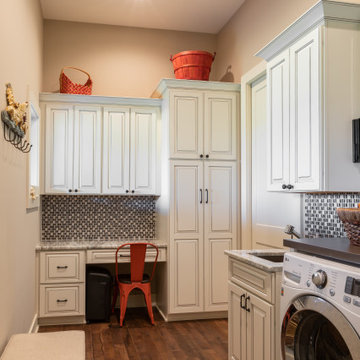
This is an example of a large rustic l-shaped separated utility room in Omaha with a submerged sink, raised-panel cabinets, white cabinets, granite worktops, beige walls, dark hardwood flooring, a side by side washer and dryer, brown floors and grey worktops.
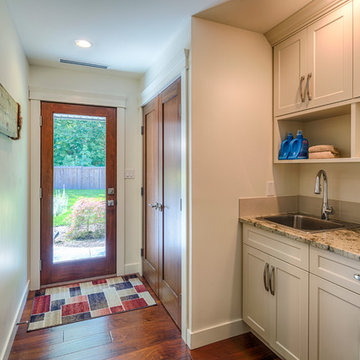
This is an example of a medium sized classic single-wall separated utility room in Vancouver with a built-in sink, shaker cabinets, white cabinets, granite worktops, white walls, dark hardwood flooring, a concealed washer and dryer and brown floors.

Shaker kitchen cabinets are a popular trend in current kitchen renovations because of the classic and simple look they give to either a traditional or contemporary design. Shaker cabinets are often paired in modern kitchens with white or light granite countertops, stainless steel appliances and modern hardware to complete the look.
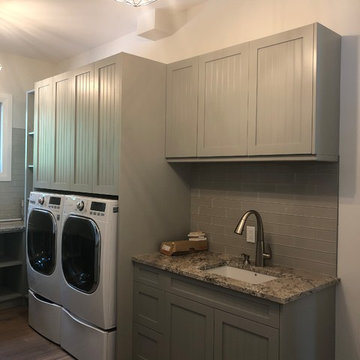
Design ideas for a classic utility room in Miami with a submerged sink, grey cabinets, granite worktops, beige walls, dark hardwood flooring, a side by side washer and dryer and brown floors.

Inspiration for a medium sized nautical galley utility room in Hawaii with an utility sink, shaker cabinets, white cabinets, granite worktops, beige walls, dark hardwood flooring, a side by side washer and dryer, brown floors and beige worktops.

An original downstairs study and bath were converted to a half bath off the foyer and access to the laundry room from the hall leading past the master bedroom. Access from both hall and m. bath lead through the laundry to the master closet which was the original study. R
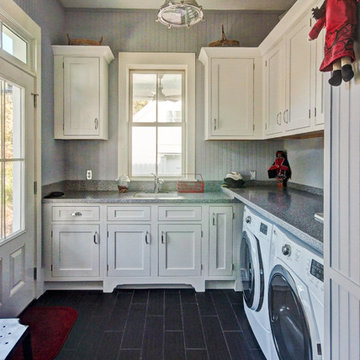
Captured Moments Photography
Inspiration for a medium sized traditional l-shaped separated utility room in Charleston with a built-in sink, shaker cabinets, white cabinets, granite worktops, grey walls, dark hardwood flooring and a side by side washer and dryer.
Inspiration for a medium sized traditional l-shaped separated utility room in Charleston with a built-in sink, shaker cabinets, white cabinets, granite worktops, grey walls, dark hardwood flooring and a side by side washer and dryer.
Utility Room with Granite Worktops and Dark Hardwood Flooring Ideas and Designs
1