Utility Room with Granite Worktops and Dark Hardwood Flooring Ideas and Designs
Refine by:
Budget
Sort by:Popular Today
81 - 100 of 207 photos
Item 1 of 3
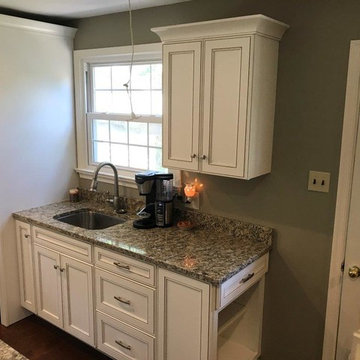
Check out this gorgeous laundry room remodel!! The cabinets are painted white, maple wood cabinets with brown glaze from the Wolf Designer brand. Granite stone countertops were also added to make the room functional as well as beautiful. Designed and remodeled by the team at The Cabinet Cove store and CMB contractors in Medford NJ!!
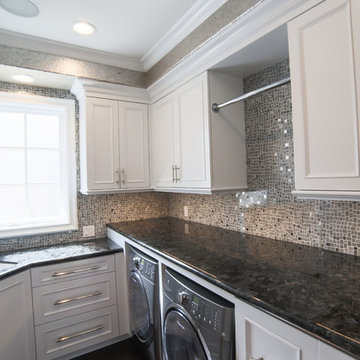
Inspiration for a medium sized l-shaped separated utility room in Orange County with shaker cabinets, white cabinets, granite worktops, beige walls, dark hardwood flooring and brown floors.
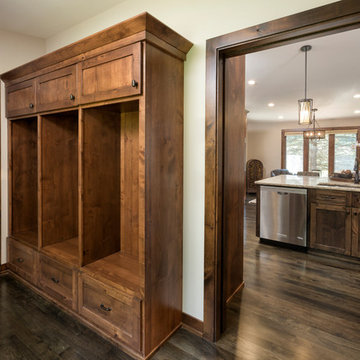
Photography: Landmark Photography | Interior Design: Studio M Interiors | Architecture: RDS Architects
Design ideas for a medium sized traditional single-wall utility room in Minneapolis with recessed-panel cabinets, medium wood cabinets, granite worktops, beige walls, dark hardwood flooring, a side by side washer and dryer, brown floors, a built-in sink and beige worktops.
Design ideas for a medium sized traditional single-wall utility room in Minneapolis with recessed-panel cabinets, medium wood cabinets, granite worktops, beige walls, dark hardwood flooring, a side by side washer and dryer, brown floors, a built-in sink and beige worktops.
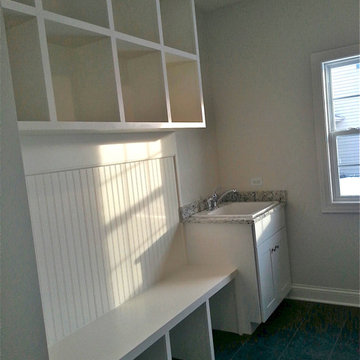
Inspiration for a medium sized classic galley utility room in Chicago with a built-in sink, shaker cabinets, white cabinets, granite worktops, grey walls, dark hardwood flooring, brown floors and beige worktops.
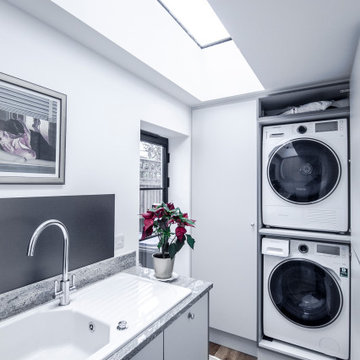
Photo of a medium sized contemporary single-wall separated utility room in London with a belfast sink, flat-panel cabinets, grey cabinets, granite worktops, grey splashback, glass sheet splashback, grey walls, dark hardwood flooring, a stacked washer and dryer, brown floors and grey worktops.
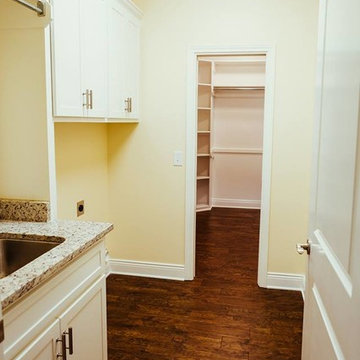
Medium sized traditional single-wall separated utility room in New Orleans with a submerged sink, open cabinets, white cabinets, granite worktops, yellow walls, dark hardwood flooring, a side by side washer and dryer, brown floors and multicoloured worktops.
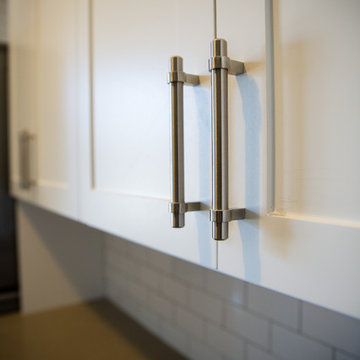
A laundry room renovation project in Marietta, Georgia. White shaker custom cabinets with shaker crown and brushed chrome handles. A custom sink base for drop in sink and tall cabinet for ironing board and steamer storage.
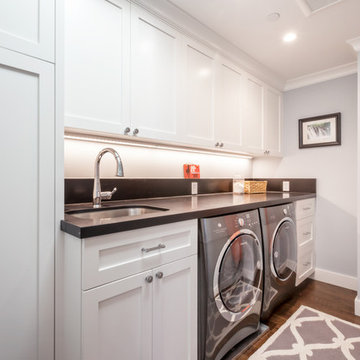
Cherie Cordellos Photography
Inspiration for a medium sized classic galley separated utility room in San Francisco with a submerged sink, recessed-panel cabinets, white cabinets, granite worktops, blue walls, dark hardwood flooring and a side by side washer and dryer.
Inspiration for a medium sized classic galley separated utility room in San Francisco with a submerged sink, recessed-panel cabinets, white cabinets, granite worktops, blue walls, dark hardwood flooring and a side by side washer and dryer.
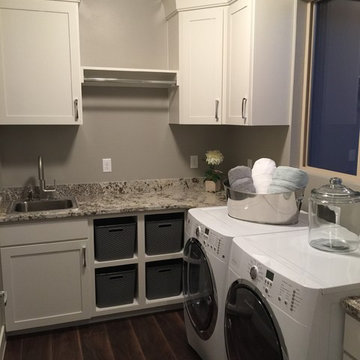
Design ideas for a large traditional single-wall separated utility room in Salt Lake City with a built-in sink, shaker cabinets, white cabinets, granite worktops, grey walls, dark hardwood flooring and a side by side washer and dryer.
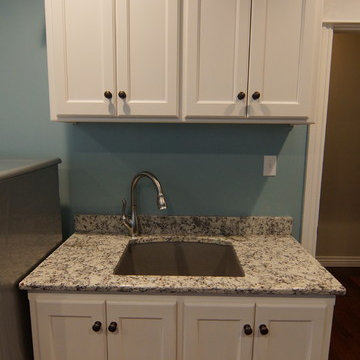
Inspiration for a large traditional galley utility room in Other with a submerged sink, raised-panel cabinets, white cabinets, granite worktops, blue walls, a side by side washer and dryer, brown floors and dark hardwood flooring.
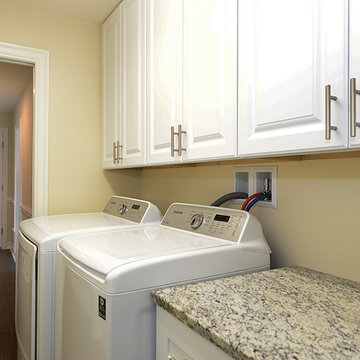
Denise Mann Photography
Medium sized traditional single-wall separated utility room in Miami with raised-panel cabinets, white cabinets, granite worktops, beige walls, dark hardwood flooring and a side by side washer and dryer.
Medium sized traditional single-wall separated utility room in Miami with raised-panel cabinets, white cabinets, granite worktops, beige walls, dark hardwood flooring and a side by side washer and dryer.
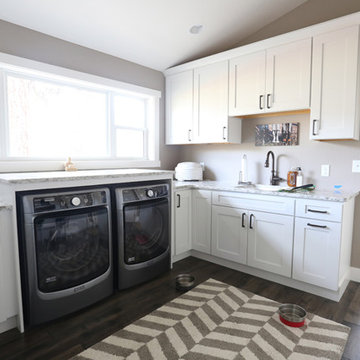
Medium sized traditional u-shaped utility room in Other with a submerged sink, shaker cabinets, white cabinets, granite worktops, dark hardwood flooring, a side by side washer and dryer, brown floors and grey walls.
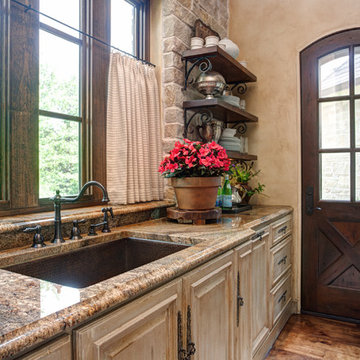
Custom home designed and built by Parkinson Building Group in Little Rock, AR.
Design ideas for a large traditional u-shaped utility room in Little Rock with a submerged sink, raised-panel cabinets, beige cabinets, granite worktops, dark hardwood flooring, brown floors, beige walls and beige worktops.
Design ideas for a large traditional u-shaped utility room in Little Rock with a submerged sink, raised-panel cabinets, beige cabinets, granite worktops, dark hardwood flooring, brown floors, beige walls and beige worktops.
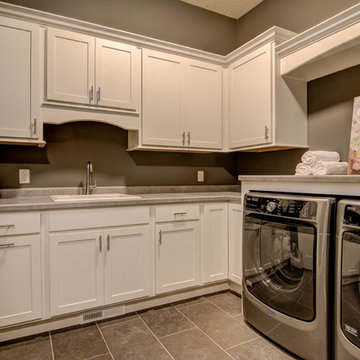
Inspiration for a large classic utility room in Minneapolis with a built-in sink, recessed-panel cabinets, white cabinets, granite worktops and dark hardwood flooring.
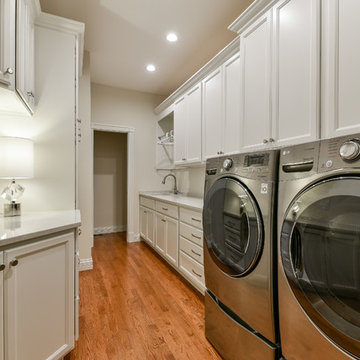
Photos by Falls City Photography
Photo of a classic utility room in Louisville with granite worktops, dark hardwood flooring, a side by side washer and dryer and white worktops.
Photo of a classic utility room in Louisville with granite worktops, dark hardwood flooring, a side by side washer and dryer and white worktops.
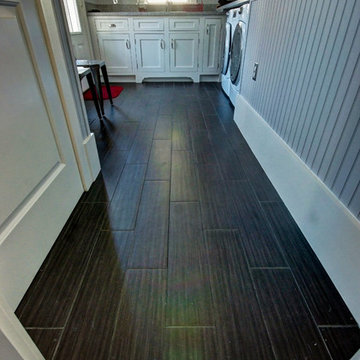
Captured Moments Photography
Inspiration for a medium sized classic l-shaped separated utility room in Charleston with a built-in sink, shaker cabinets, white cabinets, granite worktops, grey walls, dark hardwood flooring and a side by side washer and dryer.
Inspiration for a medium sized classic l-shaped separated utility room in Charleston with a built-in sink, shaker cabinets, white cabinets, granite worktops, grey walls, dark hardwood flooring and a side by side washer and dryer.
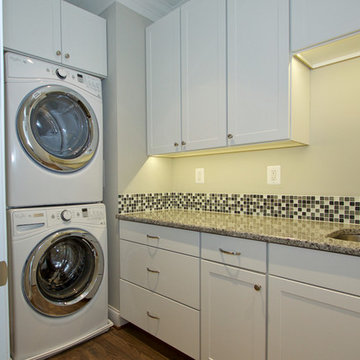
PBA designed the renovation of this two story, 1,800 square foot, Henderson’s Wharf penthouse condominium in the historic Fell’s Point community to take advantage of the breathtaking views of Baltimore’s Inner Harbor. The existing floor plan was configured with living spaces on the lower level, and bedrooms with terraces on the upper level: PBA inverted the layout by creating a generous foyer at the lower level entry with a stair leading to the living spaces on the upper level. The lower level was renovated for a master suite and guest bedroom, while the upper floor was converted to an open great room taking advantage of the breathtaking views of the Harbor (along with a powder room, office and laundry room). The project presented very difficult challenges since sanitary plumbing lines could not be relocated due to the unavailability of access from the unit below, so the design was forced to conform with existing lower level plumbing locations. In addition, PBA utilized computer aided design (BIM) to route ductwork throughout the unit due to extremely limited space.
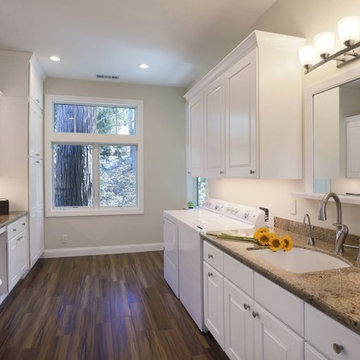
Photo of a large classic galley utility room in San Francisco with a submerged sink, raised-panel cabinets, white cabinets, granite worktops, grey walls, dark hardwood flooring, a side by side washer and dryer and brown floors.
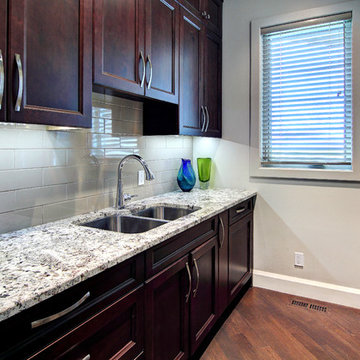
Inspiration for a large classic galley separated utility room in Calgary with a double-bowl sink, recessed-panel cabinets, dark wood cabinets, granite worktops, grey splashback, ceramic splashback, dark hardwood flooring, beige walls and a stacked washer and dryer.
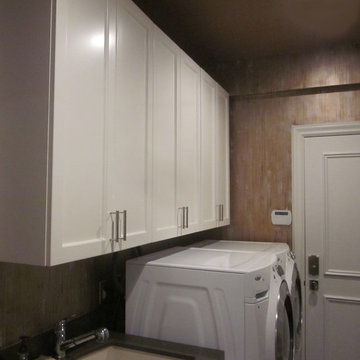
Ah & Co decorative artists travel down to S. Florida for a multi room makeover which includes the faux painting of this well organized laundry room.
This is an example of a small contemporary galley separated utility room in New York with a built-in sink, recessed-panel cabinets, white cabinets, granite worktops, beige walls, dark hardwood flooring and a side by side washer and dryer.
This is an example of a small contemporary galley separated utility room in New York with a built-in sink, recessed-panel cabinets, white cabinets, granite worktops, beige walls, dark hardwood flooring and a side by side washer and dryer.
Utility Room with Granite Worktops and Dark Hardwood Flooring Ideas and Designs
5