Utility Room with Granite Worktops and Multi-coloured Floors Ideas and Designs
Refine by:
Budget
Sort by:Popular Today
1 - 20 of 307 photos
Item 1 of 3

Part of the new addition was adding the laundry upstairs!
Design ideas for a large classic single-wall separated utility room in Minneapolis with a belfast sink, recessed-panel cabinets, white cabinets, granite worktops, grey walls, ceramic flooring, a side by side washer and dryer, multi-coloured floors and multicoloured worktops.
Design ideas for a large classic single-wall separated utility room in Minneapolis with a belfast sink, recessed-panel cabinets, white cabinets, granite worktops, grey walls, ceramic flooring, a side by side washer and dryer, multi-coloured floors and multicoloured worktops.

This long narrow laundry room was transformed into amazing storage for a family with 3 baseball playing boys. Lots of storage for sports equipment and shoes and a beautiful dedicated laundry area.

Dog food station
Photo by Ron Garrison
This is an example of a large classic u-shaped utility room in Denver with shaker cabinets, blue cabinets, granite worktops, white walls, travertine flooring, a stacked washer and dryer, multi-coloured floors and black worktops.
This is an example of a large classic u-shaped utility room in Denver with shaker cabinets, blue cabinets, granite worktops, white walls, travertine flooring, a stacked washer and dryer, multi-coloured floors and black worktops.

Medium sized contemporary single-wall utility room in Other with flat-panel cabinets, white cabinets, granite worktops, white walls, a stacked washer and dryer and multi-coloured floors.

This is an example of a small classic single-wall utility room in Chicago with a submerged sink, shaker cabinets, grey cabinets, granite worktops, white walls, a stacked washer and dryer, multi-coloured floors, black worktops and concrete flooring.

Jenna & Lauren Weiler
This is an example of a medium sized modern l-shaped utility room in Minneapolis with a submerged sink, flat-panel cabinets, grey cabinets, granite worktops, beige walls, laminate floors, a stacked washer and dryer and multi-coloured floors.
This is an example of a medium sized modern l-shaped utility room in Minneapolis with a submerged sink, flat-panel cabinets, grey cabinets, granite worktops, beige walls, laminate floors, a stacked washer and dryer and multi-coloured floors.

Inspiration for a medium sized classic single-wall utility room in Detroit with a submerged sink, shaker cabinets, white cabinets, granite worktops, grey splashback, porcelain splashback, grey walls, porcelain flooring, a side by side washer and dryer, multi-coloured floors and black worktops.
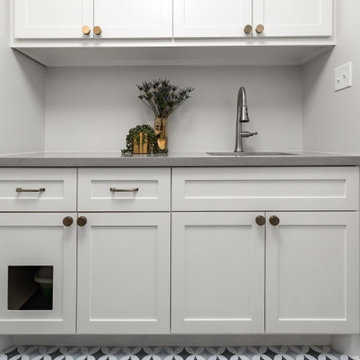
Photo of a medium sized traditional separated utility room in Houston with a submerged sink, white cabinets, granite worktops, white splashback, ceramic splashback, grey walls, ceramic flooring, a side by side washer and dryer and multi-coloured floors.

Inspiration for a medium sized eclectic galley utility room in Philadelphia with a belfast sink, recessed-panel cabinets, beige cabinets, granite worktops, multi-coloured splashback, granite splashback, grey walls, concrete flooring, a side by side washer and dryer, multi-coloured floors, multicoloured worktops and exposed beams.

Design ideas for a small farmhouse utility room in Nashville with a belfast sink, shaker cabinets, brown cabinets, granite worktops, grey walls, brick flooring, a side by side washer and dryer, multi-coloured floors and black worktops.
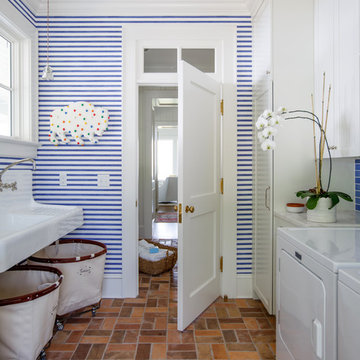
Jessie Preza
Design ideas for a traditional galley separated utility room in Jacksonville with shaker cabinets, white cabinets, multi-coloured walls, a side by side washer and dryer, multi-coloured floors, granite worktops, a belfast sink, brick flooring and white worktops.
Design ideas for a traditional galley separated utility room in Jacksonville with shaker cabinets, white cabinets, multi-coloured walls, a side by side washer and dryer, multi-coloured floors, granite worktops, a belfast sink, brick flooring and white worktops.

Whimsical, yet functional Laundry Room with custom dog bath.
Photo of a medium sized shabby-chic style utility room in Chicago with a submerged sink, flat-panel cabinets, white cabinets, granite worktops, white splashback, metro tiled splashback, grey walls, ceramic flooring, a side by side washer and dryer, multi-coloured floors and black worktops.
Photo of a medium sized shabby-chic style utility room in Chicago with a submerged sink, flat-panel cabinets, white cabinets, granite worktops, white splashback, metro tiled splashback, grey walls, ceramic flooring, a side by side washer and dryer, multi-coloured floors and black worktops.
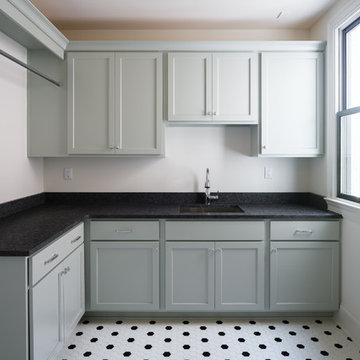
Large classic l-shaped separated utility room in Louisville with a submerged sink, recessed-panel cabinets, blue cabinets, granite worktops, white walls, porcelain flooring, a side by side washer and dryer and multi-coloured floors.
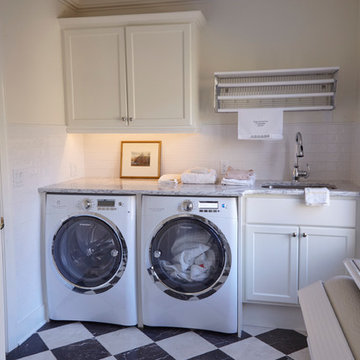
Medium sized traditional single-wall separated utility room in Bridgeport with a submerged sink, shaker cabinets, white cabinets, granite worktops, white walls, a side by side washer and dryer, multi-coloured floors and grey worktops.
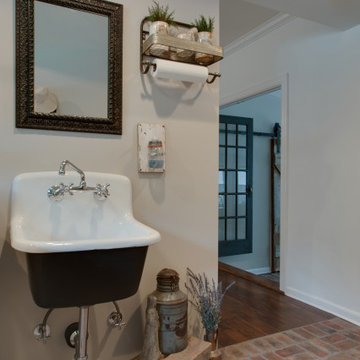
Design ideas for a small rural utility room in Nashville with a belfast sink, shaker cabinets, brown cabinets, granite worktops, grey walls, brick flooring, a side by side washer and dryer, multi-coloured floors and black worktops.

Jenna & Lauren Weiler
Inspiration for a medium sized modern utility room in Minneapolis with a submerged sink, flat-panel cabinets, grey cabinets, granite worktops, laminate floors, a stacked washer and dryer, multi-coloured floors and grey walls.
Inspiration for a medium sized modern utility room in Minneapolis with a submerged sink, flat-panel cabinets, grey cabinets, granite worktops, laminate floors, a stacked washer and dryer, multi-coloured floors and grey walls.

Inspiration for a large farmhouse l-shaped separated utility room in Houston with a submerged sink, shaker cabinets, black cabinets, granite worktops, blue walls, ceramic flooring, a side by side washer and dryer, multi-coloured floors and black worktops.

Design ideas for a medium sized contemporary l-shaped utility room in Other with a submerged sink, flat-panel cabinets, white cabinets, granite worktops, white walls, a stacked washer and dryer and multi-coloured floors.

Lubbock parade homes 2011..
Inspiration for a large classic u-shaped separated utility room in Dallas with beaded cabinets, white cabinets, granite worktops, white walls, vinyl flooring, a side by side washer and dryer, multi-coloured floors and multicoloured worktops.
Inspiration for a large classic u-shaped separated utility room in Dallas with beaded cabinets, white cabinets, granite worktops, white walls, vinyl flooring, a side by side washer and dryer, multi-coloured floors and multicoloured worktops.

The laundry room has an urban farmhouse flair with it's sophisticated patterned floor tile, gray cabinets and sleek black and gold cabinet hardware. A comfortable built in bench provides a convenient spot to take off shoes before entering the rest of the home, while woven baskets add texture. A deep laundry soaking sink and black and white artwork complete the space.
Utility Room with Granite Worktops and Multi-coloured Floors Ideas and Designs
1