Utility Room with Green Cabinets and Brick Flooring Ideas and Designs
Refine by:
Budget
Sort by:Popular Today
1 - 20 of 37 photos
Item 1 of 3

Large home office/laundry room with gobs of built-in custom cabinets and storage, a rustic brick floor, and oversized pendant light. This is the second home office in this house.
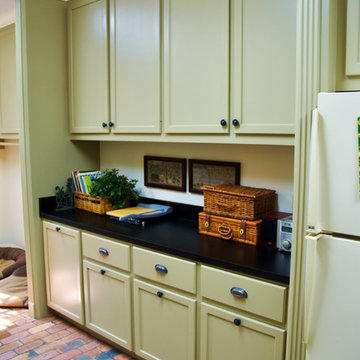
Inspiration for a large traditional galley utility room in Houston with a belfast sink, recessed-panel cabinets, green cabinets, composite countertops, white walls, brick flooring and a side by side washer and dryer.

Second-floor laundry room with real Chicago reclaimed brick floor laid in a herringbone pattern. Mixture of green painted and white oak stained cabinetry. Farmhouse sink and white subway tile backsplash. Butcher block countertops.

This Beautiful Country Farmhouse rests upon 5 acres among the most incredible large Oak Trees and Rolling Meadows in all of Asheville, North Carolina. Heart-beats relax to resting rates and warm, cozy feelings surplus when your eyes lay on this astounding masterpiece. The long paver driveway invites with meticulously landscaped grass, flowers and shrubs. Romantic Window Boxes accentuate high quality finishes of handsomely stained woodwork and trim with beautifully painted Hardy Wood Siding. Your gaze enhances as you saunter over an elegant walkway and approach the stately front-entry double doors. Warm welcomes and good times are happening inside this home with an enormous Open Concept Floor Plan. High Ceilings with a Large, Classic Brick Fireplace and stained Timber Beams and Columns adjoin the Stunning Kitchen with Gorgeous Cabinets, Leathered Finished Island and Luxurious Light Fixtures. There is an exquisite Butlers Pantry just off the kitchen with multiple shelving for crystal and dishware and the large windows provide natural light and views to enjoy. Another fireplace and sitting area are adjacent to the kitchen. The large Master Bath boasts His & Hers Marble Vanity’s and connects to the spacious Master Closet with built-in seating and an island to accommodate attire. Upstairs are three guest bedrooms with views overlooking the country side. Quiet bliss awaits in this loving nest amiss the sweet hills of North Carolina.

Laundry room's are one of the most utilized spaces in the home so it's paramount that the design is not only functional but characteristic of the client. To continue with the rustic farmhouse aesthetic, we wanted to give our client the ability to walk into their laundry room and be happy about being in it. Custom laminate cabinetry in a sage colored green pairs with the green and white landscape scene wallpaper on the ceiling. To add more texture, white square porcelain tiles are on the sink wall, while small bead board painted green to match the cabinetry is on the other walls. The large sink provides ample space to wash almost anything and the brick flooring is a perfect touch of utilitarian that the client desired.

What was once just a laundry room has been transformed into a combined mudroom to meet the needs of a young family. Designed and built by Fritz Carpentry & Contracting, custom cabinets and coat cubbies add additional storage while creating visual interest for passers-by. Tucked behind a custom sliding barn door, floating maple shelves, subway tile, brick floor and a farmhouse sink add character and charm to a newer home.

Photo of a large rural galley separated utility room in Phoenix with a belfast sink, shaker cabinets, green cabinets, marble worktops, white walls, brick flooring, a side by side washer and dryer, black floors and grey worktops.

Nestled within the heart of a rustic farmhouse, the laundry room stands as a sanctuary of both practicality and rustic elegance. Stepping inside, one is immediately greeted by the warmth of the space, accentuated by the cozy interplay of elements.
The built-in cabinetry, painted in a deep rich green, exudes a timeless charm while providing abundant storage solutions. Every nook and cranny has been carefully designed to offer a place for everything, ensuring clutter is kept at bay.
A backdrop of shiplap wall treatment adds to the room's rustic allure, its horizontal lines drawing the eye and creating a sense of continuity. Against this backdrop, brass hardware gleams, casting a soft, golden glow that enhances the room's vintage appeal.
Beneath one's feet lies a masterful display of craftsmanship: heated brick floors arranged in a herringbone pattern. As the warmth seeps into the room, it invites one to linger a little longer, transforming mundane tasks into moments of comfort and solace.
Above a pin board, a vintage picture light casts a soft glow, illuminating cherished memories and inspirations. It's a subtle nod to the past, adding a touch of nostalgia to the room's ambiance.
Floating shelves adorn the walls, offering a platform for displaying treasured keepsakes and decorative accents. Crafted from rustic oak, they echo the warmth of the cabinetry, further enhancing the room's cohesive design.
In this laundry room, every element has been carefully curated to evoke a sense of rustic charm and understated luxury. It's a space where functionality meets beauty, where everyday chores become a joy, and where the timeless allure of farmhouse living is celebrated in every detail.
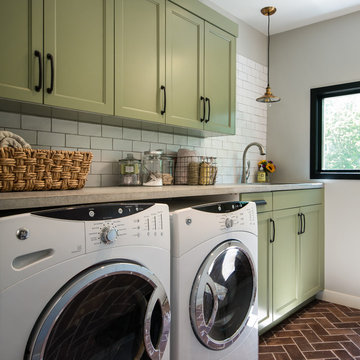
Kate Benjamin Photograohy
Design ideas for a medium sized classic single-wall separated utility room in Detroit with a submerged sink, recessed-panel cabinets, green cabinets, concrete worktops, grey walls, brick flooring and a side by side washer and dryer.
Design ideas for a medium sized classic single-wall separated utility room in Detroit with a submerged sink, recessed-panel cabinets, green cabinets, concrete worktops, grey walls, brick flooring and a side by side washer and dryer.

Inspiration for a classic l-shaped separated utility room in Dallas with a belfast sink, recessed-panel cabinets, green cabinets, blue walls, brick flooring, a side by side washer and dryer, red floors, white worktops and wallpapered walls.
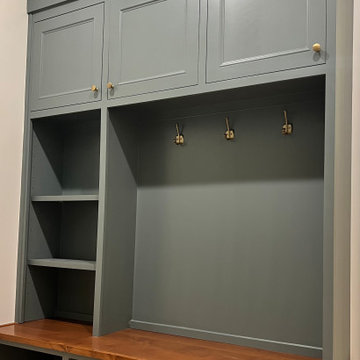
Inspiration for a traditional utility room in Other with beaded cabinets, green cabinets, wood worktops, white walls and brick flooring.

See It 360
Design ideas for a farmhouse l-shaped separated utility room in Atlanta with a belfast sink, shaker cabinets, green cabinets, wood worktops, white walls, brick flooring, a side by side washer and dryer, brown floors and brown worktops.
Design ideas for a farmhouse l-shaped separated utility room in Atlanta with a belfast sink, shaker cabinets, green cabinets, wood worktops, white walls, brick flooring, a side by side washer and dryer, brown floors and brown worktops.

Inspiration for a large traditional galley separated utility room in Oklahoma City with shaker cabinets, green cabinets, wood worktops, brick flooring, a side by side washer and dryer, red floors and brown worktops.

Playful and fun laundry room with floral wallpaper on all walls and ceiling. Drapery below the counter hides rolling laundry bins and blends with the wall seamlessly!
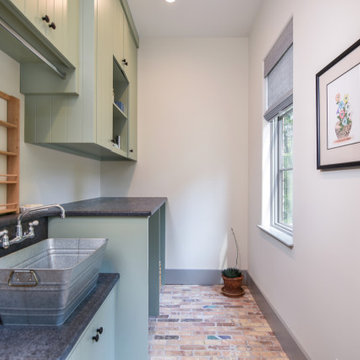
Design ideas for a medium sized mediterranean single-wall separated utility room in Other with a single-bowl sink, beaded cabinets, green cabinets, composite countertops, white walls, brick flooring, a concealed washer and dryer, multi-coloured floors and green worktops.
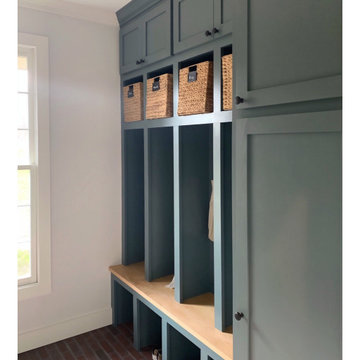
Custom sliding barn door with decorative layout
This is an example of a medium sized country galley separated utility room in Philadelphia with a belfast sink, shaker cabinets, green cabinets, engineered stone countertops, grey walls, brick flooring, a side by side washer and dryer, multi-coloured floors and white worktops.
This is an example of a medium sized country galley separated utility room in Philadelphia with a belfast sink, shaker cabinets, green cabinets, engineered stone countertops, grey walls, brick flooring, a side by side washer and dryer, multi-coloured floors and white worktops.
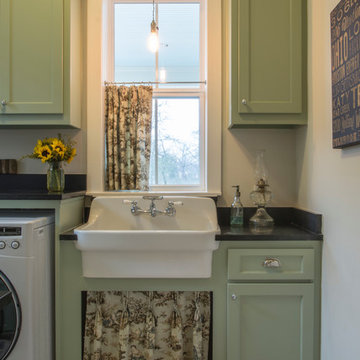
Karen Dorsey Photography
Design ideas for a medium sized rural galley utility room in Houston with a belfast sink, shaker cabinets, green cabinets, granite worktops, white walls, brick flooring and a side by side washer and dryer.
Design ideas for a medium sized rural galley utility room in Houston with a belfast sink, shaker cabinets, green cabinets, granite worktops, white walls, brick flooring and a side by side washer and dryer.
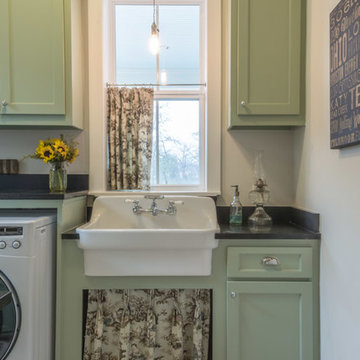
© ARCHITECTURAL PHOTOGRAPHY GROUP
Large classic u-shaped separated utility room in Houston with a belfast sink, shaker cabinets, green cabinets, granite worktops, beige walls, brick flooring and a side by side washer and dryer.
Large classic u-shaped separated utility room in Houston with a belfast sink, shaker cabinets, green cabinets, granite worktops, beige walls, brick flooring and a side by side washer and dryer.

We Feng Shui'ed and designed this adorable vintage laundry room in a 1930s Colonial in Winchester, MA. The shiplap, vintage laundry sink and brick floor feel "New Englandy", but in a fresh way.
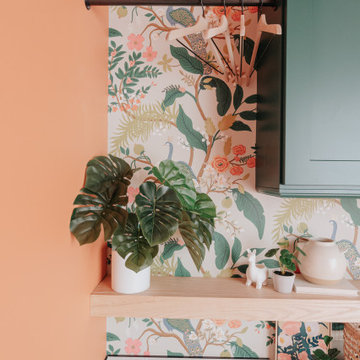
Design ideas for a small bohemian galley separated utility room in Detroit with shaker cabinets, green cabinets, wood worktops, multi-coloured splashback, orange walls, brick flooring, a side by side washer and dryer, beige floors, brown worktops and wallpapered walls.
Utility Room with Green Cabinets and Brick Flooring Ideas and Designs
1