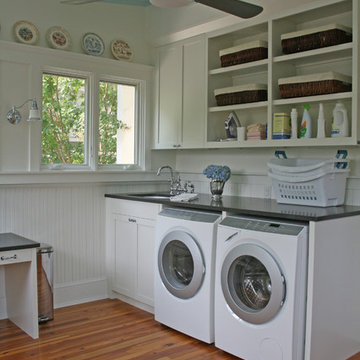Utility Room with Green Cabinets and White Cabinets Ideas and Designs
Refine by:
Budget
Sort by:Popular Today
181 - 200 of 19,660 photos
Item 1 of 3

Rob Karosis
This is an example of a medium sized country utility room in New York with shaker cabinets, white cabinets, marble worktops, ceramic flooring, a side by side washer and dryer, beige worktops, a built-in sink and grey walls.
This is an example of a medium sized country utility room in New York with shaker cabinets, white cabinets, marble worktops, ceramic flooring, a side by side washer and dryer, beige worktops, a built-in sink and grey walls.

In the mudroom, a wall of cubbies, including show storage, welcomes the family from the side entrance. Neal's Design Remodel
Inspiration for a medium sized classic utility room in Cincinnati with white cabinets, blue walls, porcelain flooring, a side by side washer and dryer and raised-panel cabinets.
Inspiration for a medium sized classic utility room in Cincinnati with white cabinets, blue walls, porcelain flooring, a side by side washer and dryer and raised-panel cabinets.
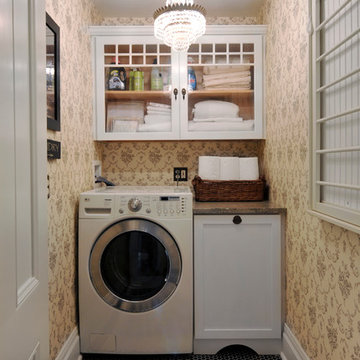
Photo of a small victorian single-wall separated utility room in New York with shaker cabinets, granite worktops, porcelain flooring, beige walls and white cabinets.

M & M Quality Home Contractors
Medium sized classic utility room in Minneapolis with a built-in sink, white cabinets, laminate countertops, blue walls, ceramic flooring, a side by side washer and dryer and recessed-panel cabinets.
Medium sized classic utility room in Minneapolis with a built-in sink, white cabinets, laminate countertops, blue walls, ceramic flooring, a side by side washer and dryer and recessed-panel cabinets.

A view showing the retractable stairs leading up to the washing station. Let the dogs do the leg work and the homeowners can wash the dogs while standing. Both functional and efficient!
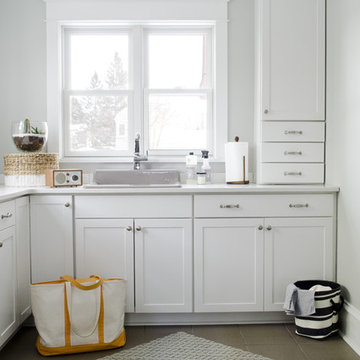
Aristokraft Winstead door style in white provides a refreshing welcome in this #mudroom.
Photo of a large classic l-shaped utility room in Other with shaker cabinets, white cabinets, white walls and ceramic flooring.
Photo of a large classic l-shaped utility room in Other with shaker cabinets, white cabinets, white walls and ceramic flooring.

Marilyn Peryer, Photographer
Photo of a medium sized classic separated utility room in Raleigh with raised-panel cabinets, white cabinets, granite worktops, beige walls, porcelain flooring, a stacked washer and dryer, beige floors and a submerged sink.
Photo of a medium sized classic separated utility room in Raleigh with raised-panel cabinets, white cabinets, granite worktops, beige walls, porcelain flooring, a stacked washer and dryer, beige floors and a submerged sink.

Dave Adams Photography
Inspiration for an expansive traditional l-shaped separated utility room in Sacramento with white cabinets, a submerged sink, shaker cabinets, engineered stone countertops, white walls, marble flooring, a side by side washer and dryer and grey floors.
Inspiration for an expansive traditional l-shaped separated utility room in Sacramento with white cabinets, a submerged sink, shaker cabinets, engineered stone countertops, white walls, marble flooring, a side by side washer and dryer and grey floors.
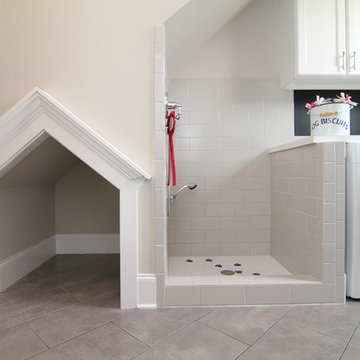
Large classic single-wall utility room in Raleigh with recessed-panel cabinets, white cabinets, ceramic flooring and a side by side washer and dryer.
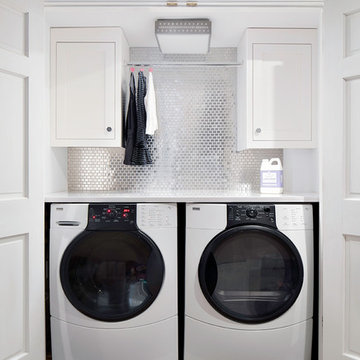
Photo by Donna Dotan Photography Inc.
This is an example of a classic utility room in New York with white cabinets, a side by side washer and dryer and white worktops.
This is an example of a classic utility room in New York with white cabinets, a side by side washer and dryer and white worktops.

After photo - front loading washer/dryer with continuous counter. "Fresh as soap" look, requested by client. Hanging rod suspended from ceiling.
Design ideas for a large classic single-wall separated utility room in Portland with laminate countertops, a built-in sink, white cabinets, shaker cabinets, blue walls, lino flooring, a side by side washer and dryer, multi-coloured floors and white worktops.
Design ideas for a large classic single-wall separated utility room in Portland with laminate countertops, a built-in sink, white cabinets, shaker cabinets, blue walls, lino flooring, a side by side washer and dryer, multi-coloured floors and white worktops.

Photos by SpaceCrafting
Inspiration for a large traditional l-shaped separated utility room in Minneapolis with a belfast sink, recessed-panel cabinets, white cabinets, soapstone worktops, grey walls, dark hardwood flooring, a stacked washer and dryer and brown floors.
Inspiration for a large traditional l-shaped separated utility room in Minneapolis with a belfast sink, recessed-panel cabinets, white cabinets, soapstone worktops, grey walls, dark hardwood flooring, a stacked washer and dryer and brown floors.

Since the laundry originates primarily on the second floor and the area above this space was acceptable to a Laundry Shoot, careful placement of the cabinets allows the flow of laundry into a center cabinet on the back wall with a stationary top door. All cabinets on that rear wall were made 28” Deep for the Stackables and to house more laundry. Detergents and Laundry Items are stored on Pull Outs below. The sink cabinet had to be narrower than most drop sink requirements but the clients were able to find the perfect smaller version to enhance the area and provide the ability for the occasional hand washables with a rod above for drip drying. Donna Siben/ Designer for Closet Organizing Systems

Photography by Troy Thies
Photo of a mediterranean u-shaped separated utility room in Minneapolis with green cabinets, a side by side washer and dryer, recessed-panel cabinets, tile countertops and multi-coloured floors.
Photo of a mediterranean u-shaped separated utility room in Minneapolis with green cabinets, a side by side washer and dryer, recessed-panel cabinets, tile countertops and multi-coloured floors.
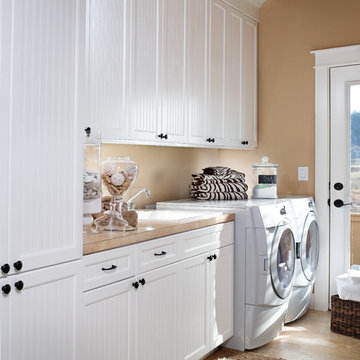
DeWils Horizons Frameless Cabinetry in Antlia
Design ideas for a traditional utility room in Portland with white cabinets.
Design ideas for a traditional utility room in Portland with white cabinets.
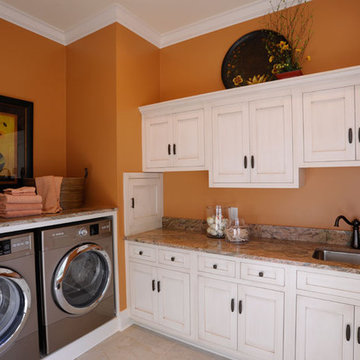
Inspiration for a classic u-shaped utility room in Columbus with a submerged sink, shaker cabinets, white cabinets, orange walls, a side by side washer and dryer and multicoloured worktops.
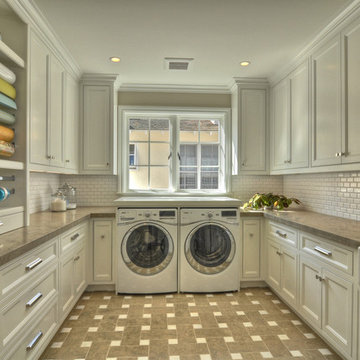
Photos by Clay Bowman
Classic utility room in Orange County with a belfast sink and white cabinets.
Classic utility room in Orange County with a belfast sink and white cabinets.
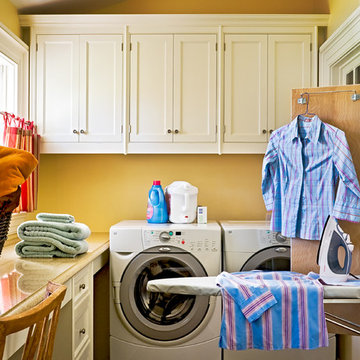
Country Home. Photographer: Rob Karosis
Classic utility room in New York with white cabinets.
Classic utility room in New York with white cabinets.

Kristin was looking for a highly organized system for her laundry room with cubbies for each of her kids, We built the Cubbie area for the backpacks with top and bottom baskets for personal items. A hanging spot to put laundry to dry. And plenty of storage and counter space.
Utility Room with Green Cabinets and White Cabinets Ideas and Designs
10
