Utility Room with Green Cabinets and White Cabinets Ideas and Designs
Refine by:
Budget
Sort by:Popular Today
101 - 120 of 19,630 photos
Item 1 of 3

Jason Miller, Pixelate LTD
Photo of a classic separated utility room in Cleveland with beaded cabinets, white cabinets, grey walls and white worktops.
Photo of a classic separated utility room in Cleveland with beaded cabinets, white cabinets, grey walls and white worktops.

Medium sized traditional single-wall utility room in Chicago with an utility sink, shaker cabinets, white cabinets, composite countertops, grey walls, limestone flooring and a side by side washer and dryer.
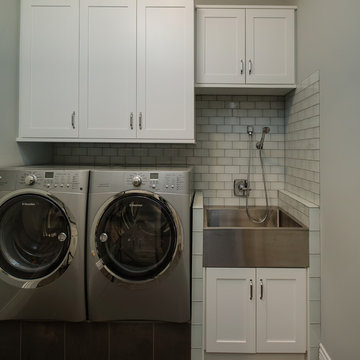
Designer: Sandra Bargiel
Photos: Phoenix Photographic
Photo of a medium sized classic single-wall utility room in Other with a belfast sink, shaker cabinets, white cabinets, granite worktops, grey walls and a side by side washer and dryer.
Photo of a medium sized classic single-wall utility room in Other with a belfast sink, shaker cabinets, white cabinets, granite worktops, grey walls and a side by side washer and dryer.
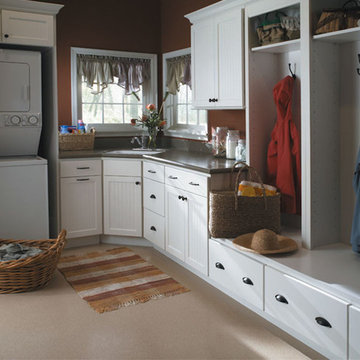
Showplace Wood Cabinets, Showplace Wood Products Cabinetry, White Cabinets
Design ideas for a large traditional l-shaped utility room in San Diego with a submerged sink, shaker cabinets, white cabinets, composite countertops, brown walls, a side by side washer and dryer and beige floors.
Design ideas for a large traditional l-shaped utility room in San Diego with a submerged sink, shaker cabinets, white cabinets, composite countertops, brown walls, a side by side washer and dryer and beige floors.

Ken Vaughan - Vaughan Creative Media
Photo of a medium sized classic l-shaped separated utility room in Dallas with a submerged sink, shaker cabinets, white cabinets, engineered stone countertops, beige walls, porcelain flooring, a side by side washer and dryer, grey floors and black worktops.
Photo of a medium sized classic l-shaped separated utility room in Dallas with a submerged sink, shaker cabinets, white cabinets, engineered stone countertops, beige walls, porcelain flooring, a side by side washer and dryer, grey floors and black worktops.
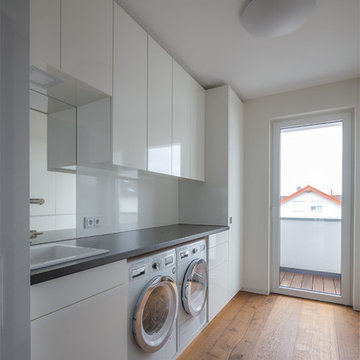
Ein durchdachter Hauswirtschaftsraum bietet Platz für alle erforderlichen Gerätschaften und genügend Stauraum.
Korr GmbH - Tischlerei
Design ideas for a modern utility room in Cologne with white cabinets, white walls and painted wood flooring.
Design ideas for a modern utility room in Cologne with white cabinets, white walls and painted wood flooring.

Inspiration for a small classic l-shaped separated utility room in Miami with a built-in sink, shaker cabinets, white cabinets, marble worktops, white walls, a side by side washer and dryer, dark hardwood flooring, brown floors and white worktops.
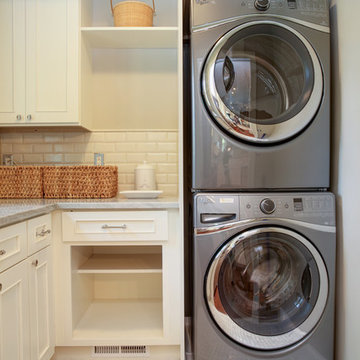
This is an example of a small classic l-shaped separated utility room in DC Metro with white cabinets, marble worktops and a stacked washer and dryer.
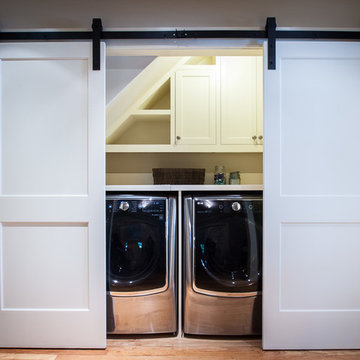
www.alanclarkarchitects.com
Design ideas for a small classic single-wall laundry cupboard in Atlanta with shaker cabinets, white cabinets, grey walls, light hardwood flooring, a side by side washer and dryer and beige floors.
Design ideas for a small classic single-wall laundry cupboard in Atlanta with shaker cabinets, white cabinets, grey walls, light hardwood flooring, a side by side washer and dryer and beige floors.

This is an example of an expansive traditional u-shaped separated utility room in Phoenix with shaker cabinets, white cabinets, composite countertops, white walls, dark hardwood flooring, a side by side washer and dryer and brown floors.

Medium sized contemporary single-wall utility room in Los Angeles with a submerged sink, shaker cabinets, white cabinets, engineered stone countertops, white walls, limestone flooring and a side by side washer and dryer.
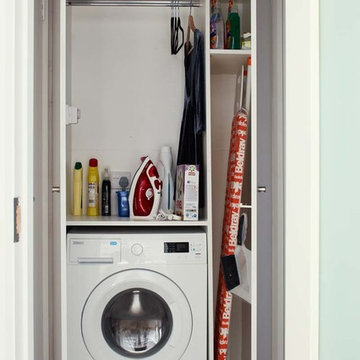
Laundry cupboard 90cm wide x 60cm deep created by "borrowing" space from bathroom. A worktop over the washing machine is a place for plies of ironing while garments for airing can by hing on the rail placed 120cm above the worktop. A tall slot to one side forms a home for the irnining board and cleaning products.
Philip Lauterbach

Lead Designer: Vawn Greany - Collaborative Interiors / Co-Designer: Trisha Gaffney Interiors / Cabinets: Dura Supreme provided by Collaborative Interiors / Contractor: Homeworks by Kelly / Photography: DC Photography

This laundry is a space savers dream! Machines stacked nicely with enough room to store whatever you need above (like that washing basket that just doesn't really GO anywhere). Fitted neatly is the laundry trough with a simple tap. The black tiles really do make the space it's own. Who said laundries had to be boring?

Tessa Neustadt
Classic separated utility room in Los Angeles with open cabinets, white cabinets, multi-coloured walls, a stacked washer and dryer and multi-coloured floors.
Classic separated utility room in Los Angeles with open cabinets, white cabinets, multi-coloured walls, a stacked washer and dryer and multi-coloured floors.
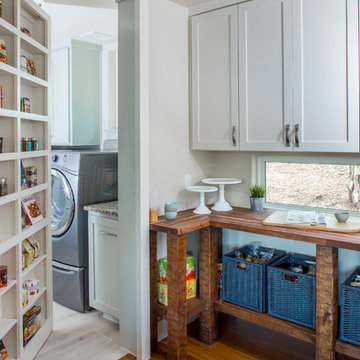
Tre Dunham - Fine Focus Photography
Classic utility room in Austin with shaker cabinets, white cabinets, wood worktops and medium hardwood flooring.
Classic utility room in Austin with shaker cabinets, white cabinets, wood worktops and medium hardwood flooring.

The laundry includes a tiled feature wall and custom built cabinetry providing plenty of storage and work space.
Photography provided by Precon Living

Design ideas for a medium sized traditional single-wall separated utility room in Detroit with an utility sink, open cabinets, white cabinets, blue walls, travertine flooring, a side by side washer and dryer, composite countertops and beige floors.

Richard Mandelkorn
Richard Mandelkorn
A newly connected hallway leading to the master suite had the added benefit of a new laundry closet squeezed in; the original home had a cramped closet in the kitchen downstairs. The space was made efficient with a countertop for folding, a hanging drying rack and cabinet for storage. All is concealed by a traditional barn door, and lit by a new expansive window opposite.

The dog wash has pull out steps so large dogs can get in the tub without the owners having to lift them. The dog wash also is used as the laundry's deep sink.
Debbie Schwab Photography
Utility Room with Green Cabinets and White Cabinets Ideas and Designs
6