Utility Room with a Built-in Sink and Grey Cabinets Ideas and Designs
Refine by:
Budget
Sort by:Popular Today
1 - 20 of 669 photos
Item 1 of 3

Large traditional galley utility room in Hampshire with a built-in sink, shaker cabinets, grey cabinets, marble worktops, white splashback, marble splashback, light hardwood flooring, beige floors and white worktops.

Inspiration for an expansive classic u-shaped utility room in Surrey with a built-in sink, all styles of cabinet, grey cabinets, marble worktops, multi-coloured splashback, mosaic tiled splashback, porcelain flooring, grey floors and purple worktops.

This home is full of clean lines, soft whites and grey, & lots of built-in pieces. Large entry area with message center, dual closets, custom bench with hooks and cubbies to keep organized. Living room fireplace with shiplap, custom mantel and cabinets, and white brick.

DESIGN BRIEF
“A family home to be lived in not just looked at” placed functionality as main priority in the
extensive renovation of this coastal holiday home.
Existing layout featured:
– Inadequate bench space in the cooking zone
– An impractical and overly large walk in pantry
– Torturous angles in the design of the house made work zones cramped with a frenetic aesthetic at odds
with the linear skylights creating disharmony and an unbalanced feel to the entire space.
– Unappealing seating zones, not utilising the amazing view or north face space
WISH LIST
– Comfortable retreat for two people and extend family, with space for multiple cooks to work in the kitchen together or to a functional work zone for a couple.
DESIGN SOLUTION
– Removal of awkward angle walls creating more space for a larger kitchen
– External angles which couldn’t be modified are hidden, creating a rational, serene space where the skylights run parallel to walls and fittings.
NEW KITCHEN FEATURES
– A highly functional layout with well-defined and spacious cooking, preparing and storage zones.
– Generous bench space around cooktop and sink provide great workability in a small space
– An inviting island bench for relaxing, working and entertaining for one or many cooks
– A light filled interior with ocean views from several vantage points in the kitchen
– An appliance/pantry with sliding for easy access to plentiful storage and hidden appliance use to
keep the kitchen streamlined and easy to keep tidy.
– A light filled interior with ocean views from several vantage points in the kitchen
– Refined aesthetics which welcomes, relax and allows for individuality with warm timber open shelves curate collections that make the space feel like it’s a home always on holidays.
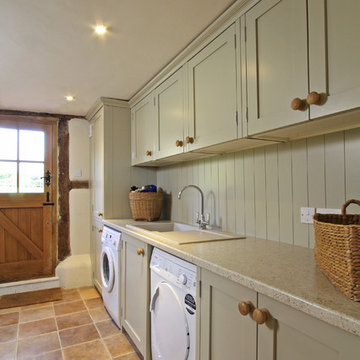
This kitchen used an in-frame design with mainly one painted colour, that being the Farrow & Ball Old White. This was accented with natural oak on the island unit pillars and on the bespoke cooker hood canopy. The Island unit features slide away tray storage on one side with tongue and grove panelling most of the way round. All of the Cupboard internals in this kitchen where clad in a Birch veneer.
The main Focus of the kitchen was a Mercury Range Cooker in Blueberry. Above the Mercury cooker was a bespoke hood canopy designed to be at the correct height in a very low ceiling room. The sink and tap where from Franke, the sink being a VBK 720 twin bowl ceramic sink and a Franke Venician tap in chrome.
The whole kitchen was topped of in a beautiful granite called Ivory Fantasy in a 30mm thickness with pencil round edge profile.
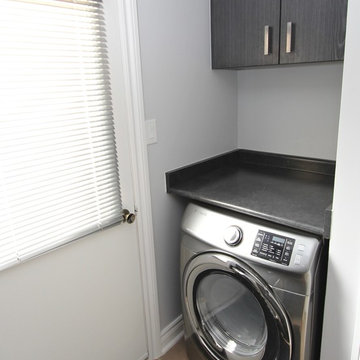
Laundry Room
Photo of a medium sized contemporary galley separated utility room in Toronto with a built-in sink, flat-panel cabinets, grey cabinets, laminate countertops, grey walls, porcelain flooring and a concealed washer and dryer.
Photo of a medium sized contemporary galley separated utility room in Toronto with a built-in sink, flat-panel cabinets, grey cabinets, laminate countertops, grey walls, porcelain flooring and a concealed washer and dryer.
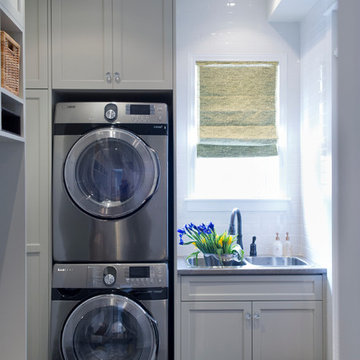
http://www.clickphotography.ca
Photo of a small traditional single-wall utility room in Toronto with a built-in sink, shaker cabinets, grey cabinets, laminate countertops, white walls, ceramic flooring and a stacked washer and dryer.
Photo of a small traditional single-wall utility room in Toronto with a built-in sink, shaker cabinets, grey cabinets, laminate countertops, white walls, ceramic flooring and a stacked washer and dryer.

This is an example of a large modern galley utility room in Other with a built-in sink, flat-panel cabinets, grey cabinets, granite worktops, orange walls, ceramic flooring, a side by side washer and dryer, white floors and white worktops.
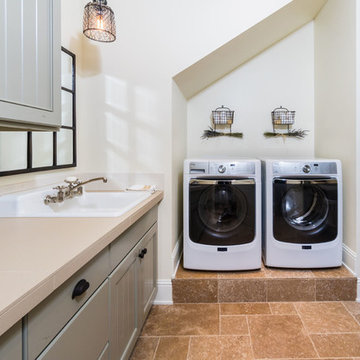
Ross Chandler Photography
This is an example of a country galley separated utility room in Other with a built-in sink, grey cabinets, beige walls, a side by side washer and dryer and recessed-panel cabinets.
This is an example of a country galley separated utility room in Other with a built-in sink, grey cabinets, beige walls, a side by side washer and dryer and recessed-panel cabinets.

New laundry room with removable ceiling to access plumbing for future kitchen remodel. Soffit on upper left accomodates heating ducts from new furnace room (accecssed by door to the left of the sink). Painted cabinets, painted concrete floor and built in hanging rod make for functional laundry space.
Photo by David Hiser

Photo of a medium sized industrial l-shaped separated utility room in Auckland with a built-in sink, flat-panel cabinets, grey cabinets, engineered stone countertops, grey splashback, grey walls, medium hardwood flooring, a side by side washer and dryer, brown floors and beige worktops.

Monogram Interior Design
Inspiration for a large classic galley utility room in Portland with a built-in sink, recessed-panel cabinets, grey cabinets, granite worktops, beige walls, medium hardwood flooring, a side by side washer and dryer, brown floors and black worktops.
Inspiration for a large classic galley utility room in Portland with a built-in sink, recessed-panel cabinets, grey cabinets, granite worktops, beige walls, medium hardwood flooring, a side by side washer and dryer, brown floors and black worktops.

Photo of a medium sized contemporary galley separated utility room in Birmingham with a built-in sink, recessed-panel cabinets, grey cabinets, composite countertops, white walls, beige floors and beige worktops.
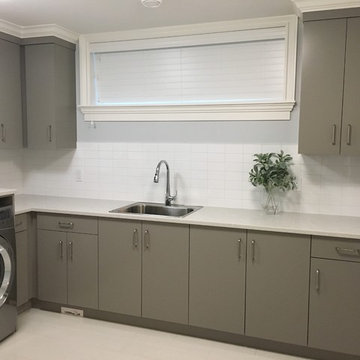
Large classic l-shaped separated utility room in Other with a built-in sink, flat-panel cabinets, grey cabinets, composite countertops, grey walls, porcelain flooring, a side by side washer and dryer and white floors.

Photo of a medium sized classic l-shaped utility room in Seattle with a built-in sink, shaker cabinets, grey cabinets and a side by side washer and dryer.

Inspired by sandy shorelines on the California coast, this beachy blonde vinyl floor brings just the right amount of variation to each room. With the Modin Collection, we have raised the bar on luxury vinyl plank. The result is a new standard in resilient flooring. Modin offers true embossed in register texture, a low sheen level, a rigid SPC core, an industry-leading wear layer, and so much more.

Inspiration for a small modern single-wall separated utility room in Sydney with a built-in sink, flat-panel cabinets, grey cabinets, engineered stone countertops, white splashback, mosaic tiled splashback, white walls, porcelain flooring, a stacked washer and dryer, grey floors and white worktops.

Who says the mudroom shouldn't be pretty! Lovely gray cabinets with green undertones warm the room with natural wooden cubby seats, not to mention that fabulous floor tile!
Photo by Jody Kmetz
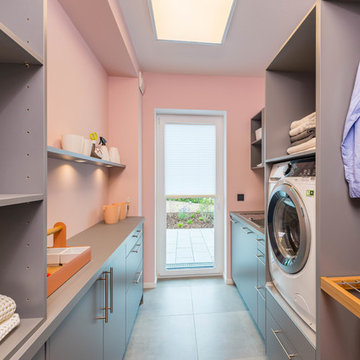
Inspiration for a medium sized contemporary galley utility room in Other with a built-in sink, flat-panel cabinets, grey cabinets, pink walls, grey floors and grey worktops.

Design ideas for a large traditional single-wall utility room in Grand Rapids with flat-panel cabinets, grey walls, medium hardwood flooring, a side by side washer and dryer, brown floors, grey cabinets and a built-in sink.
Utility Room with a Built-in Sink and Grey Cabinets Ideas and Designs
1