Utility Room with Grey Cabinets and Ceramic Flooring Ideas and Designs
Refine by:
Budget
Sort by:Popular Today
121 - 140 of 878 photos
Item 1 of 3

This mudroom is finished in grey melamine with shaker raised panel door fronts and butcher block counter tops. Bead board backing was used on the wall where coats hang to protect the wall and providing a more built-in look.
Bench seating is flanked with large storage drawers and both open and closed upper cabinetry. Above the washer and dryer there is ample space for sorting and folding clothes along with a hanging rod above the sink for drying out hanging items.
Designed by Jamie Wilson for Closet Organizing Systems
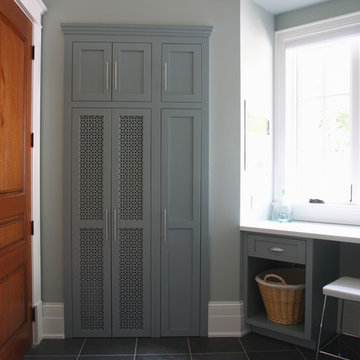
Medium sized classic l-shaped utility room in Toronto with shaker cabinets, a built-in sink, composite countertops, ceramic flooring, a side by side washer and dryer, grey cabinets and grey walls.

A mixed use mud room featuring open lockers, bright geometric tile and built in closets.
Design ideas for a large modern u-shaped utility room in Seattle with a submerged sink, flat-panel cabinets, grey cabinets, engineered stone countertops, grey splashback, ceramic splashback, multi-coloured walls, ceramic flooring, a side by side washer and dryer, grey floors and white worktops.
Design ideas for a large modern u-shaped utility room in Seattle with a submerged sink, flat-panel cabinets, grey cabinets, engineered stone countertops, grey splashback, ceramic splashback, multi-coloured walls, ceramic flooring, a side by side washer and dryer, grey floors and white worktops.

Photo of a large modern single-wall utility room in Other with recessed-panel cabinets, grey cabinets, granite worktops, grey walls, ceramic flooring, a side by side washer and dryer, grey floors and grey worktops.
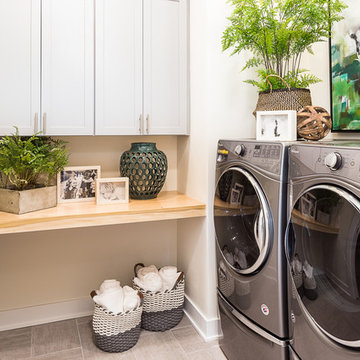
Doing laundry is less of a chore when you have a beautiful, dedicated space to do it in. This laundry room situated right off the mud room with easy access from the master suite. High ceilings and light finishes keep it bright and fresh. Shaker-style cabinets provide plenty of storage and the maple counter makes for the perfect folding station.
Photo: Kerry Bern www.prepiowa.com

Paul Dyer Photography
Photo of a large contemporary u-shaped utility room in San Francisco with a submerged sink, flat-panel cabinets, grey cabinets, ceramic flooring, a side by side washer and dryer, white worktops and wallpapered walls.
Photo of a large contemporary u-shaped utility room in San Francisco with a submerged sink, flat-panel cabinets, grey cabinets, ceramic flooring, a side by side washer and dryer, white worktops and wallpapered walls.
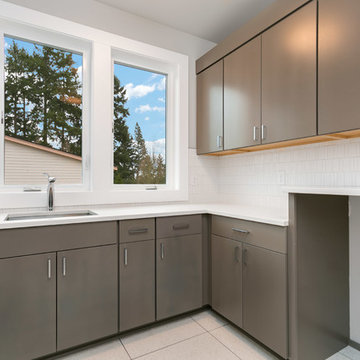
Upstairs laundry room with ample storage and a special characteristic of a quartz top above the space for the washer and dryer.
Design ideas for a medium sized contemporary l-shaped separated utility room in Seattle with an utility sink, flat-panel cabinets, grey cabinets, engineered stone countertops, grey walls, ceramic flooring, a side by side washer and dryer, grey floors and white worktops.
Design ideas for a medium sized contemporary l-shaped separated utility room in Seattle with an utility sink, flat-panel cabinets, grey cabinets, engineered stone countertops, grey walls, ceramic flooring, a side by side washer and dryer, grey floors and white worktops.
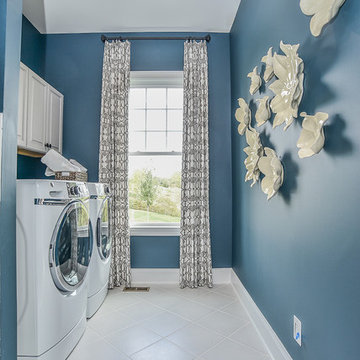
Inspiration for a large classic single-wall utility room in DC Metro with raised-panel cabinets, grey cabinets, blue walls, ceramic flooring, a side by side washer and dryer and white floors.

This contemporary compact laundry room packs a lot of punch and personality. With it's gold fixtures and hardware adding some glitz, the grey cabinetry, industrial floors and patterned backsplash tile brings interest to this small space. Fully loaded with hanging racks, large accommodating sink, vacuum/ironing board storage & laundry shoot, this laundry room is not only stylish but function forward.

6 Motions, 1 Amazing Wash Performance. The wash performance of the machine is greatly improved, giving you perfect results every time.
This is an example of a small modern single-wall separated utility room in Boston with a belfast sink, grey cabinets, soapstone worktops, grey walls, ceramic flooring, a side by side washer and dryer, beige floors and beaded cabinets.
This is an example of a small modern single-wall separated utility room in Boston with a belfast sink, grey cabinets, soapstone worktops, grey walls, ceramic flooring, a side by side washer and dryer, beige floors and beaded cabinets.
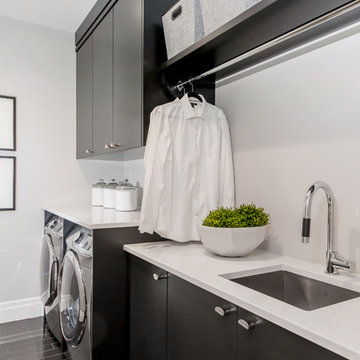
This timeless laundry room features dark charcoal lacquer with white quartz countertops and a hang to dry area.
Kinsmen Lotto Home 2015
Redl Kitchens
156 Jessop Avenue
Saskatoon, SK S7N 1Y4
10341-124th Street
Edmonton, AB T5N 3W1
1733 McAra St
Regina, SK, S4N 6H5
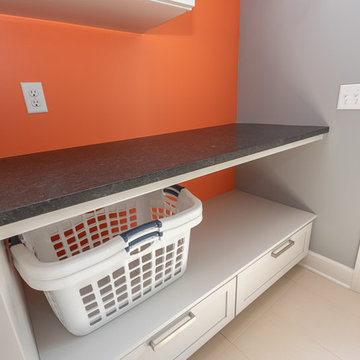
This is an example of a small classic single-wall utility room in Indianapolis with recessed-panel cabinets, grey cabinets, granite worktops, grey walls, ceramic flooring, a stacked washer and dryer, white floors and black worktops.
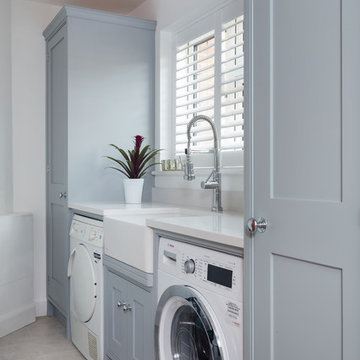
Richard Gadsby
Design ideas for a small classic single-wall laundry cupboard in Kent with a belfast sink, shaker cabinets, grey cabinets, quartz worktops, white walls, ceramic flooring, a side by side washer and dryer and beige floors.
Design ideas for a small classic single-wall laundry cupboard in Kent with a belfast sink, shaker cabinets, grey cabinets, quartz worktops, white walls, ceramic flooring, a side by side washer and dryer and beige floors.
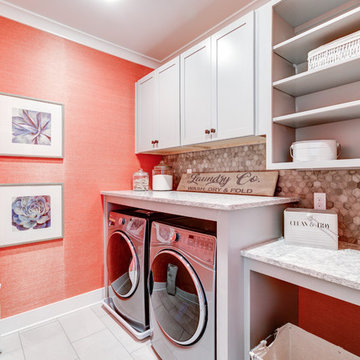
Who likes doing laundry? The answer is "anyone who has a laundry room like this!
Photo of a medium sized country single-wall separated utility room in Richmond with shaker cabinets, grey cabinets, engineered stone countertops, orange walls, ceramic flooring, a side by side washer and dryer and beige floors.
Photo of a medium sized country single-wall separated utility room in Richmond with shaker cabinets, grey cabinets, engineered stone countertops, orange walls, ceramic flooring, a side by side washer and dryer and beige floors.

Design ideas for a medium sized classic separated utility room in Geelong with a submerged sink, shaker cabinets, grey cabinets, engineered stone countertops, white splashback, ceramic splashback, white walls, ceramic flooring, a stacked washer and dryer and grey floors.
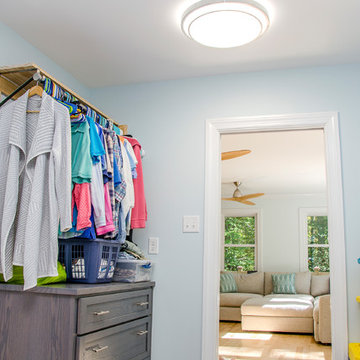
Landry room with side by site washer dryer and a pair of storage cabinets with hanging racks above
Photo of a small traditional galley separated utility room in Richmond with louvered cabinets, grey cabinets, wood worktops, blue walls, a side by side washer and dryer, ceramic flooring and beige floors.
Photo of a small traditional galley separated utility room in Richmond with louvered cabinets, grey cabinets, wood worktops, blue walls, a side by side washer and dryer, ceramic flooring and beige floors.
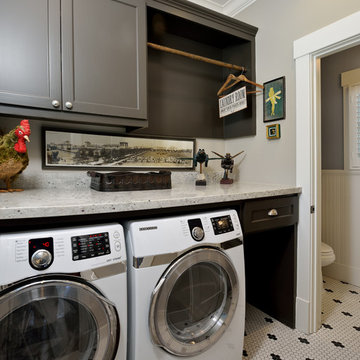
Architect: Morningside Architects, LLP
Contractor: Lucas Craftsmanship, Inc.
Photographer: Miro Dvorscak Photography
Inspiration for a small traditional utility room in Houston with flat-panel cabinets, grey cabinets, granite worktops, grey walls, ceramic flooring and a side by side washer and dryer.
Inspiration for a small traditional utility room in Houston with flat-panel cabinets, grey cabinets, granite worktops, grey walls, ceramic flooring and a side by side washer and dryer.
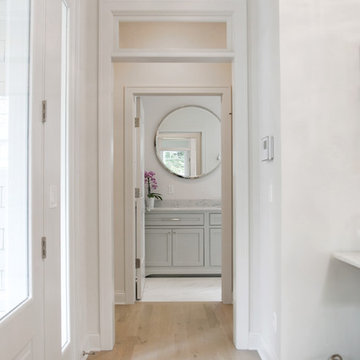
Shanna Wolf
Photo of a medium sized classic galley separated utility room in Milwaukee with a submerged sink, beaded cabinets, grey cabinets, engineered stone countertops, grey walls, ceramic flooring, a side by side washer and dryer, white floors and white worktops.
Photo of a medium sized classic galley separated utility room in Milwaukee with a submerged sink, beaded cabinets, grey cabinets, engineered stone countertops, grey walls, ceramic flooring, a side by side washer and dryer, white floors and white worktops.
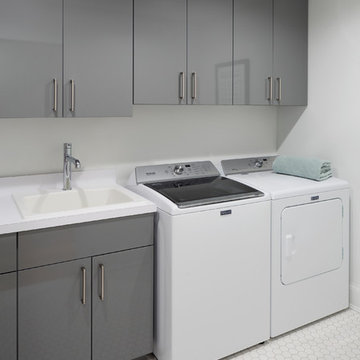
Photos: Tippett Photography.
Design ideas for a large contemporary single-wall separated utility room in Grand Rapids with a built-in sink, flat-panel cabinets, grey cabinets, engineered stone countertops, grey walls, ceramic flooring, a side by side washer and dryer, white floors and white worktops.
Design ideas for a large contemporary single-wall separated utility room in Grand Rapids with a built-in sink, flat-panel cabinets, grey cabinets, engineered stone countertops, grey walls, ceramic flooring, a side by side washer and dryer, white floors and white worktops.

This is an example of a large traditional l-shaped separated utility room in Dallas with a submerged sink, recessed-panel cabinets, grey cabinets, engineered stone countertops, grey walls, ceramic flooring, a side by side washer and dryer, multi-coloured floors and white worktops.
Utility Room with Grey Cabinets and Ceramic Flooring Ideas and Designs
7