Utility Room with Grey Cabinets and Light Hardwood Flooring Ideas and Designs
Refine by:
Budget
Sort by:Popular Today
1 - 20 of 162 photos
Item 1 of 3

Large traditional galley utility room in Hampshire with a built-in sink, shaker cabinets, grey cabinets, marble worktops, white splashback, marble splashback, light hardwood flooring, beige floors and white worktops.

Photo: Meghan Bob Photography
Design ideas for a small modern separated utility room in San Francisco with grey cabinets, engineered stone countertops, white walls, light hardwood flooring, a side by side washer and dryer, grey floors, grey worktops and a submerged sink.
Design ideas for a small modern separated utility room in San Francisco with grey cabinets, engineered stone countertops, white walls, light hardwood flooring, a side by side washer and dryer, grey floors, grey worktops and a submerged sink.

Kris Moya
This is an example of a small classic single-wall laundry cupboard in Barcelona with flat-panel cabinets, a side by side washer and dryer, wood worktops, light hardwood flooring, beige floors, beige worktops and grey cabinets.
This is an example of a small classic single-wall laundry cupboard in Barcelona with flat-panel cabinets, a side by side washer and dryer, wood worktops, light hardwood flooring, beige floors, beige worktops and grey cabinets.

Laundry room.
Design ideas for a medium sized mediterranean u-shaped separated utility room in Santa Barbara with a submerged sink, shaker cabinets, grey cabinets, composite countertops, white walls, light hardwood flooring, a stacked washer and dryer and white worktops.
Design ideas for a medium sized mediterranean u-shaped separated utility room in Santa Barbara with a submerged sink, shaker cabinets, grey cabinets, composite countertops, white walls, light hardwood flooring, a stacked washer and dryer and white worktops.

This is an example of a large traditional galley utility room in San Francisco with a belfast sink, shaker cabinets, grey cabinets, engineered stone countertops, white splashback, engineered quartz splashback, white walls, light hardwood flooring, a side by side washer and dryer and white worktops.
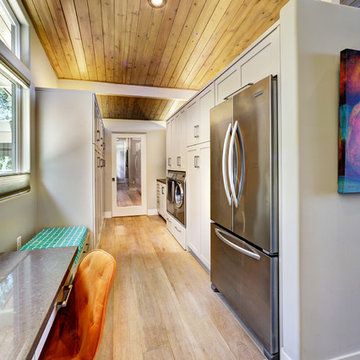
Photo of a large contemporary galley utility room in Sacramento with shaker cabinets, grey cabinets, granite worktops, grey walls, light hardwood flooring and a side by side washer and dryer.

Inspiration for a small classic galley utility room in Houston with shaker cabinets, grey cabinets, quartz worktops, white walls, light hardwood flooring, a concealed washer and dryer, brown floors and white worktops.

https://www.tiffanybrooksinteriors.com
Inquire About Our Design Services
Timeless transitional mudroom/laundry room, designed by Laura Kulas of Tiffany Brooks Interiors. Photographed by Kiley Humbert Photography

Photo of a small contemporary single-wall utility room in Vancouver with flat-panel cabinets, grey cabinets, grey splashback, light hardwood flooring, a side by side washer and dryer, beige floors, white worktops and tongue and groove walls.
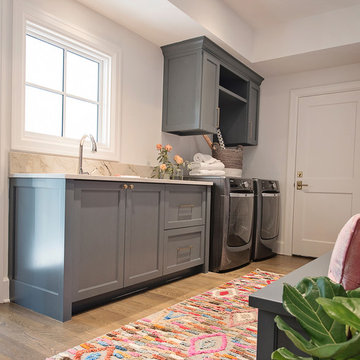
The perfect place to actually enjoy doing laundry!
Photo of a large eclectic l-shaped utility room in Austin with recessed-panel cabinets, grey cabinets, white walls, light hardwood flooring, a side by side washer and dryer and brown floors.
Photo of a large eclectic l-shaped utility room in Austin with recessed-panel cabinets, grey cabinets, white walls, light hardwood flooring, a side by side washer and dryer and brown floors.
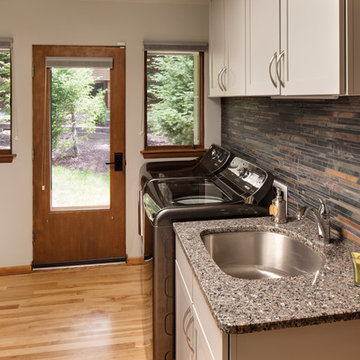
Photo By David Bader
Inspiration for a medium sized retro galley utility room in Milwaukee with a submerged sink, flat-panel cabinets, grey cabinets, granite worktops, grey walls, light hardwood flooring and a side by side washer and dryer.
Inspiration for a medium sized retro galley utility room in Milwaukee with a submerged sink, flat-panel cabinets, grey cabinets, granite worktops, grey walls, light hardwood flooring and a side by side washer and dryer.
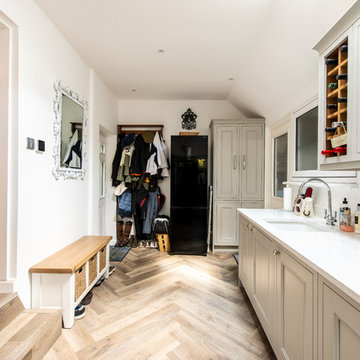
David Rannard
This is an example of a medium sized classic single-wall utility room in Kent with a submerged sink, recessed-panel cabinets, grey cabinets, white walls, light hardwood flooring and white worktops.
This is an example of a medium sized classic single-wall utility room in Kent with a submerged sink, recessed-panel cabinets, grey cabinets, white walls, light hardwood flooring and white worktops.
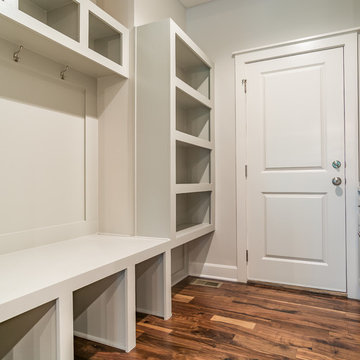
The Varese Plan by Comerio Corporation 4 Bedroom, 3 bath Story 1/2 Plan. This floor plan boasts around 2600 sqft on the main and 2nd floor level. This plan has the option of a 1800 sqft basement finish with 2 additional bedrooms, Hollywood bathroom, 10' bar and spacious living room
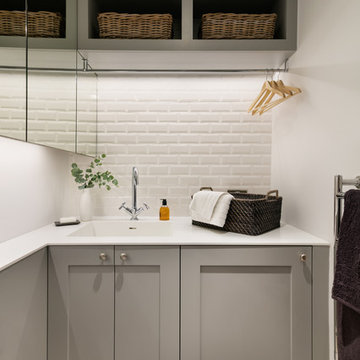
This is an example of a small utility room in London with a built-in sink, recessed-panel cabinets, grey cabinets, composite countertops, white walls, light hardwood flooring and a concealed washer and dryer.
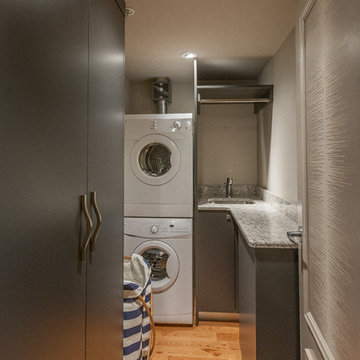
Inspiration for a small galley separated utility room in Vancouver with a submerged sink, flat-panel cabinets, grey cabinets, engineered stone countertops, grey walls, light hardwood flooring and a stacked washer and dryer.

Compact, corner laundry room with low ceilings.
Photo of a medium sized classic separated utility room in San Francisco with a submerged sink, shaker cabinets, grey cabinets, engineered stone countertops, white splashback, glass tiled splashback, beige walls, light hardwood flooring, a side by side washer and dryer and white worktops.
Photo of a medium sized classic separated utility room in San Francisco with a submerged sink, shaker cabinets, grey cabinets, engineered stone countertops, white splashback, glass tiled splashback, beige walls, light hardwood flooring, a side by side washer and dryer and white worktops.
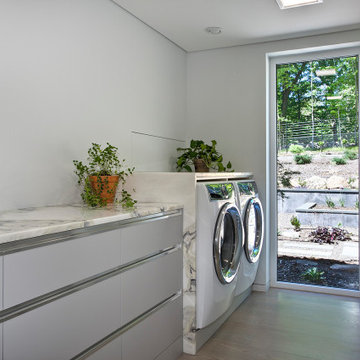
This is an example of a medium sized modern galley separated utility room in New York with flat-panel cabinets, grey cabinets, granite worktops, grey walls, light hardwood flooring, a side by side washer and dryer, beige floors and white worktops.

Design ideas for a traditional single-wall utility room in Dallas with a submerged sink, shaker cabinets, grey cabinets, multi-coloured splashback, white walls, light hardwood flooring, a side by side washer and dryer, beige floors and white worktops.
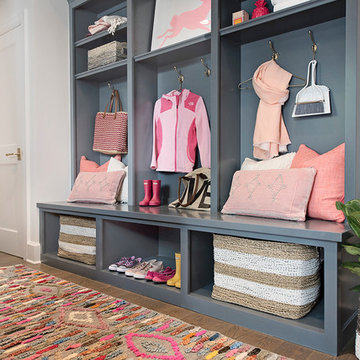
Perfect mudroom storage for the family.
This is an example of a large eclectic l-shaped utility room in Austin with recessed-panel cabinets, grey cabinets, white walls, light hardwood flooring, a side by side washer and dryer and brown floors.
This is an example of a large eclectic l-shaped utility room in Austin with recessed-panel cabinets, grey cabinets, white walls, light hardwood flooring, a side by side washer and dryer and brown floors.
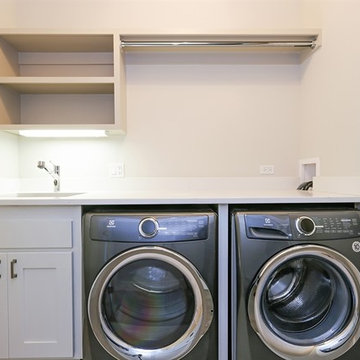
Design ideas for a small modern single-wall utility room in Chicago with a submerged sink, shaker cabinets, grey cabinets, engineered stone countertops, grey walls, light hardwood flooring and a side by side washer and dryer.
Utility Room with Grey Cabinets and Light Hardwood Flooring Ideas and Designs
1