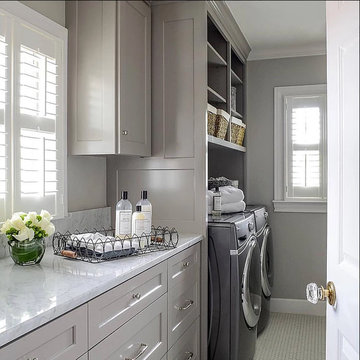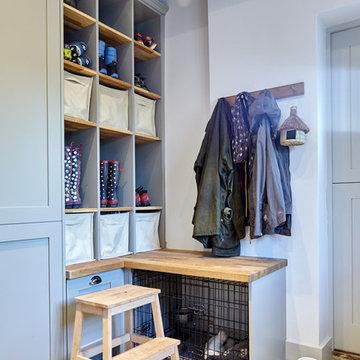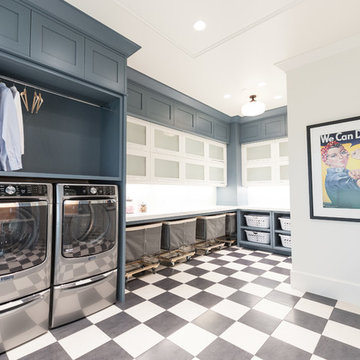Utility Room with Grey Cabinets and Marble Worktops Ideas and Designs
Refine by:
Budget
Sort by:Popular Today
1 - 20 of 226 photos
Item 1 of 3

Inspiration for an expansive classic u-shaped utility room in Surrey with a built-in sink, all styles of cabinet, grey cabinets, marble worktops, multi-coloured splashback, mosaic tiled splashback, porcelain flooring, grey floors and purple worktops.

Large traditional galley utility room in Hampshire with a built-in sink, shaker cabinets, grey cabinets, marble worktops, white splashback, marble splashback, light hardwood flooring, beige floors and white worktops.

design, sink, laundry, appliance, dryer, household, decor, washer, clothing, window, washing, housework, wash, luxury, contemporary
Design ideas for a medium sized traditional single-wall separated utility room in Philadelphia with a belfast sink, recessed-panel cabinets, grey cabinets, marble worktops, grey walls, medium hardwood flooring, a stacked washer and dryer, brown floors and white worktops.
Design ideas for a medium sized traditional single-wall separated utility room in Philadelphia with a belfast sink, recessed-panel cabinets, grey cabinets, marble worktops, grey walls, medium hardwood flooring, a stacked washer and dryer, brown floors and white worktops.

Bethany Nauert Photography
Inspiration for a large classic galley separated utility room in Los Angeles with a submerged sink, shaker cabinets, grey cabinets, marble worktops, white walls, medium hardwood flooring, a stacked washer and dryer and brown floors.
Inspiration for a large classic galley separated utility room in Los Angeles with a submerged sink, shaker cabinets, grey cabinets, marble worktops, white walls, medium hardwood flooring, a stacked washer and dryer and brown floors.

Our Most popular laundry utility room is also one of our favorites too! Front loading washer dryer, storage baskets for laundry detergent, large deep drawers for sorting clothes. Plenty of sunshine and Views of the yard. Functional as well as beautiful! Former attic turned into a fun laundry room!

Photo of a medium sized traditional single-wall utility room in Charlotte with recessed-panel cabinets, grey cabinets, marble worktops, grey walls and dark hardwood flooring.

Builder: John Kraemer & Sons | Architecture: Sharratt Design | Landscaping: Yardscapes | Photography: Landmark Photography
This is an example of a large classic galley utility room in Minneapolis with a submerged sink, recessed-panel cabinets, grey cabinets, marble worktops, porcelain flooring, a stacked washer and dryer, beige floors and green walls.
This is an example of a large classic galley utility room in Minneapolis with a submerged sink, recessed-panel cabinets, grey cabinets, marble worktops, porcelain flooring, a stacked washer and dryer, beige floors and green walls.

Photo of a medium sized rustic single-wall utility room in St Louis with a submerged sink, shaker cabinets, grey cabinets, marble worktops, beige walls and dark hardwood flooring.

Hidden washer and dryer in open laundry room.
This is an example of a small traditional galley utility room in Other with beaded cabinets, grey cabinets, marble worktops, metallic splashback, mirror splashback, white walls, dark hardwood flooring, a side by side washer and dryer, brown floors and white worktops.
This is an example of a small traditional galley utility room in Other with beaded cabinets, grey cabinets, marble worktops, metallic splashback, mirror splashback, white walls, dark hardwood flooring, a side by side washer and dryer, brown floors and white worktops.

We designed this bespoke traditional laundry for a client with a very long wish list!
1) Seperate laundry baskets for whites, darks, colours, bedding, dusters, and delicates/woolens.
2) Seperate baskets for clean washing for each family member.
3) Large washing machine and dryer.
4) Drying area.
5) Lots and LOTS of storage with a place for everything.
6) Everything that isn't pretty kept out of sight.

Inspiration for a medium sized classic single-wall separated utility room in Austin with recessed-panel cabinets, grey cabinets, marble worktops, grey walls, porcelain flooring, a side by side washer and dryer and white floors.

Laundry Room with Stackable Washer and Dryer.
Medium sized classic l-shaped separated utility room in Los Angeles with recessed-panel cabinets, grey cabinets, marble worktops, beige walls, a stacked washer and dryer, grey floors and porcelain flooring.
Medium sized classic l-shaped separated utility room in Los Angeles with recessed-panel cabinets, grey cabinets, marble worktops, beige walls, a stacked washer and dryer, grey floors and porcelain flooring.

photography by Andrea Calo • Maharam Symmetry wallpaper in "Patina" • custom cabinetry by Amazonia Cabinetry painted Benjamin Moore 1476 "Squirrel Tail" • polished Crema Marfil countertop • Solids in Design tile backsplash in bone matte • Artesso faucet by Brizo • Isla Intarsia 8” Hex tile floor by Kingwood in "nut" • Emtek 86213 satin nickel cabinet knobs • Leona Hamper from World Market

Chris Snook
Photo of a medium sized modern galley separated utility room in London with a built-in sink, recessed-panel cabinets, grey cabinets, marble worktops, grey walls, medium hardwood flooring, a side by side washer and dryer and brown floors.
Photo of a medium sized modern galley separated utility room in London with a built-in sink, recessed-panel cabinets, grey cabinets, marble worktops, grey walls, medium hardwood flooring, a side by side washer and dryer and brown floors.

The cabinetry in this practical space is painted with Paint & Paper Library 'Lead V'; handles are Armac Martin 'Cotswold Bun Knob' in Satin Chrome finish; sink is Shaws 'Pennine' 600mm single bowl pot sink; tap is Perrin & Rowe 'Oribiq' in Pewter finish; worktops are Statuario Marble.
The washing machine and tumble dryer are both Miele appliances, and are meticulously tested to provide at least 20 years of use.

Design ideas for a large traditional u-shaped separated utility room in Sydney with a belfast sink, shaker cabinets, grey cabinets, marble worktops, white splashback, porcelain splashback, travertine flooring, grey walls and a concealed washer and dryer.

Hats, scarves, gloves and wellingtons are all accommodated in the pigeon hole storage. The dog crate is housed under a bench.
Michael Crockett Photography

This is an example of a medium sized midcentury galley utility room in Los Angeles with a submerged sink, shaker cabinets, grey cabinets, marble worktops, white walls, concrete flooring, a concealed washer and dryer, grey floors and white worktops.

This is an example of a medium sized traditional galley utility room in Other with a submerged sink, shaker cabinets, marble worktops, white walls, vinyl flooring, a side by side washer and dryer, grey floors, grey worktops and grey cabinets.

Inspiration for an expansive classic u-shaped separated utility room in Salt Lake City with a belfast sink, shaker cabinets, grey cabinets, marble worktops, a side by side washer and dryer and multi-coloured floors.
Utility Room with Grey Cabinets and Marble Worktops Ideas and Designs
1