Utility Room with Grey Cabinets and Yellow Cabinets Ideas and Designs
Refine by:
Budget
Sort by:Popular Today
61 - 80 of 4,664 photos
Item 1 of 3
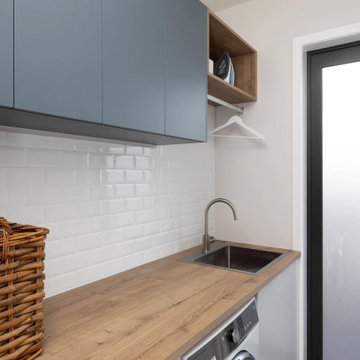
Laundry renovation as part of a larger kitchen renovation for our customers that are a lovely family from the bustling suburb of St Heliers. Their design brief was to create a kitchen that would not only cater to their practical needs but also serve as the central hub of their home.

This contemporary compact laundry room packs a lot of punch and personality. With it's gold fixtures and hardware adding some glitz, the grey cabinetry, industrial floors and patterned backsplash tile brings interest to this small space. Fully loaded with hanging racks, large accommodating sink, vacuum/ironing board storage & laundry shoot, this laundry room is not only stylish but function forward.

Laundry Room with concealed clothes hanging rod that is hidden when cabinet is closed. Matte grey laminate cabinet finish, Caesarstone counter, white matte ceramic tile backsplash, porcelain tile floor.

Laundry room designed in small room with high ceiling. This wall unit has enough storage cabinets, foldable ironing board, laminate countertop, hanging rod for clothes, and vacuum cleaning storage.
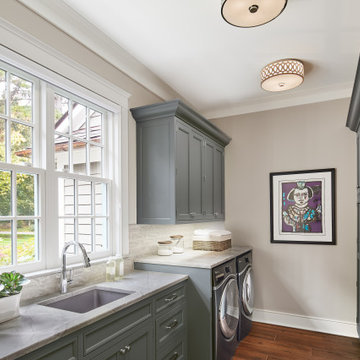
This is an example of a medium sized traditional galley separated utility room in Detroit with a submerged sink, recessed-panel cabinets, grey cabinets, grey walls, a side by side washer and dryer, brown floors and grey worktops.
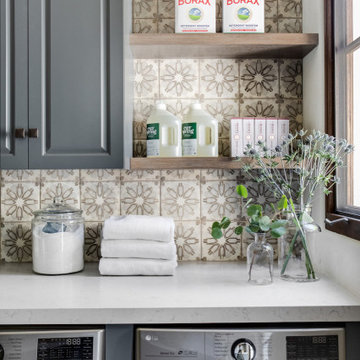
This is an example of a medium sized mediterranean single-wall separated utility room in Orange County with raised-panel cabinets, grey cabinets, engineered stone countertops, white walls, travertine flooring, a side by side washer and dryer, beige floors and grey worktops.

Design ideas for a medium sized contemporary l-shaped separated utility room in Atlanta with a submerged sink, shaker cabinets, grey cabinets, engineered stone countertops, grey walls, porcelain flooring, a side by side washer and dryer, grey floors and white worktops.
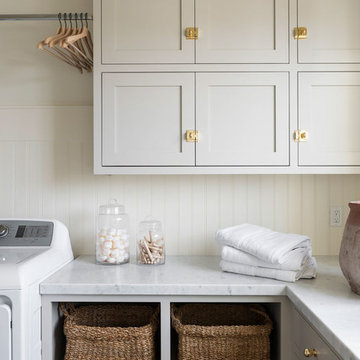
This is an example of a large beach style l-shaped separated utility room in Salt Lake City with grey cabinets, marble worktops, white walls, ceramic flooring, a side by side washer and dryer, grey floors and multicoloured worktops.

Design ideas for a medium sized country single-wall utility room in Minneapolis with a built-in sink, beaded cabinets, yellow cabinets, a side by side washer and dryer, white floors and yellow worktops.

Large nautical utility room in Minneapolis with engineered stone countertops, grey walls, laminate floors, a side by side washer and dryer, shaker cabinets, grey cabinets, grey floors and white worktops.

This is an example of a small traditional single-wall utility room in Indianapolis with recessed-panel cabinets, grey cabinets, granite worktops, grey walls, ceramic flooring, a stacked washer and dryer, white floors and black worktops.
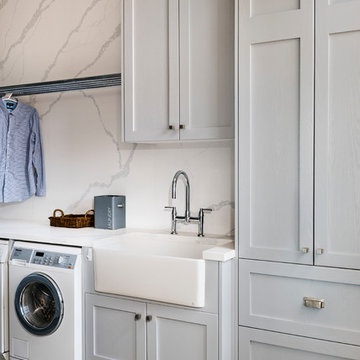
Natural materials come together so beautifully in this huge, laundry / mud room.
Tim Turner Photography
This is an example of an expansive farmhouse galley separated utility room in Melbourne with a belfast sink, shaker cabinets, grey cabinets, engineered stone countertops, concrete flooring, grey floors, white worktops, grey walls and a side by side washer and dryer.
This is an example of an expansive farmhouse galley separated utility room in Melbourne with a belfast sink, shaker cabinets, grey cabinets, engineered stone countertops, concrete flooring, grey floors, white worktops, grey walls and a side by side washer and dryer.

Photo of a classic single-wall separated utility room in Nashville with a built-in sink, shaker cabinets, grey cabinets, white walls, a stacked washer and dryer, grey floors and white worktops.

photography by Andrea Calo • Maharam Symmetry wallpaper in "Patina" • custom cabinetry by Amazonia Cabinetry painted Benjamin Moore 1476 "Squirrel Tail" • polished Crema Marfil countertop • Solids in Design tile backsplash in bone matte • Artesso faucet by Brizo • Isla Intarsia 8” Hex tile floor by Kingwood in "nut" • Emtek 86213 satin nickel cabinet knobs • Leona Hamper from World Market
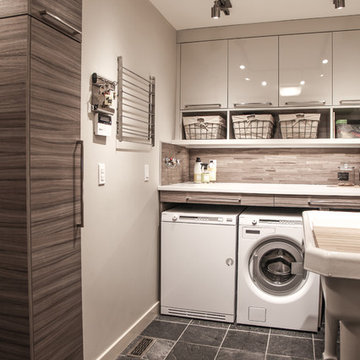
Karen was an existing client of ours who was tired of the crowded and cluttered laundry/mudroom that did not work well for her young family. The washer and dryer were right in the line of traffic when you stepped in her back entry from the garage and there was a lack of a bench for changing shoes/boots.
Planning began… then along came a twist! A new puppy that will grow to become a fair sized dog would become part of the family. Could the design accommodate dog grooming and a daytime “kennel” for when the family is away?
Having two young boys, Karen wanted to have custom features that would make housekeeping easier so custom drawer drying racks and ironing board were included in the design. All slab-style cabinet and drawer fronts are sturdy and easy to clean and the family’s coats and necessities are hidden from view while close at hand.
The selected quartz countertops, slate flooring and honed marble wall tiles will provide a long life for this hard working space. The enameled cast iron sink which fits puppy to full-sized dog (given a boost) was outfitted with a faucet conducive to dog washing, as well as, general clean up. And the piece de resistance is the glass, Dutch pocket door which makes the family dog feel safe yet secure with a view into the rest of the house. Karen and her family enjoy the organized, tidy space and how it works for them.

Photo of a medium sized classic l-shaped utility room in Seattle with a built-in sink, shaker cabinets, grey cabinets and a side by side washer and dryer.

This would be my room - a great work space for hobbies, with plenty of light and storage. and to help in multi-tasking, the washer and dryer are right here too. The gray walls and ceiling, white trim, windows, lighting and the hardwood flooring all combine to make this functional space cozy and bright.

16th Century Grade II* listed townhouse in Petersfield, Hampshire.
Inspiration for a rural separated utility room in Hampshire with a belfast sink, shaker cabinets, grey cabinets, wood worktops, white walls, a concealed washer and dryer and brown worktops.
Inspiration for a rural separated utility room in Hampshire with a belfast sink, shaker cabinets, grey cabinets, wood worktops, white walls, a concealed washer and dryer and brown worktops.

Aubrie Pick
Inspiration for a small contemporary single-wall laundry cupboard in San Francisco with open cabinets, grey cabinets, composite countertops, grey walls, medium hardwood flooring and a side by side washer and dryer.
Inspiration for a small contemporary single-wall laundry cupboard in San Francisco with open cabinets, grey cabinets, composite countertops, grey walls, medium hardwood flooring and a side by side washer and dryer.
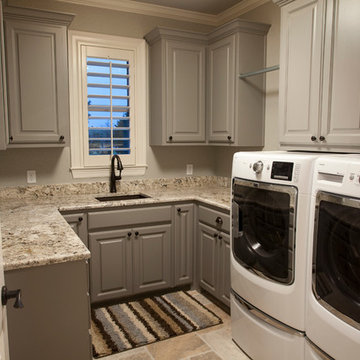
Medium sized classic u-shaped separated utility room in Austin with a submerged sink, recessed-panel cabinets, grey cabinets, granite worktops, grey walls, travertine flooring and a side by side washer and dryer.
Utility Room with Grey Cabinets and Yellow Cabinets Ideas and Designs
4