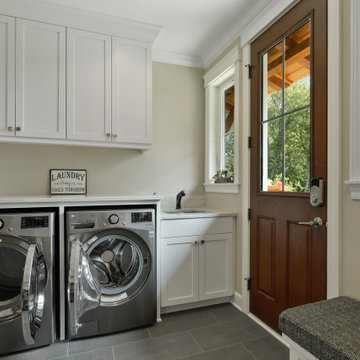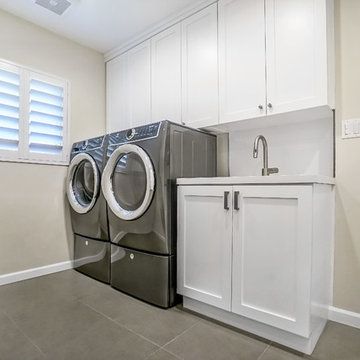Utility Room with Beige Walls and Grey Floors Ideas and Designs
Refine by:
Budget
Sort by:Popular Today
1 - 20 of 596 photos
Item 1 of 3

www.steinbergerphotos.com
Expansive classic l-shaped separated utility room in Milwaukee with a single-bowl sink, shaker cabinets, white cabinets, beige walls, a side by side washer and dryer, grey floors, wood worktops, slate flooring, brown worktops and feature lighting.
Expansive classic l-shaped separated utility room in Milwaukee with a single-bowl sink, shaker cabinets, white cabinets, beige walls, a side by side washer and dryer, grey floors, wood worktops, slate flooring, brown worktops and feature lighting.

Construction by J.T. Delaney Construction, LLC | Photography by Jared Kuzia
Inspiration for a classic utility room in Boston with a belfast sink, recessed-panel cabinets, turquoise cabinets, beige walls, a side by side washer and dryer, grey floors and white worktops.
Inspiration for a classic utility room in Boston with a belfast sink, recessed-panel cabinets, turquoise cabinets, beige walls, a side by side washer and dryer, grey floors and white worktops.

Flow Photography
Medium sized country l-shaped separated utility room in Oklahoma City with a belfast sink, white cabinets, engineered stone countertops, beige walls, porcelain flooring, a side by side washer and dryer, grey floors and shaker cabinets.
Medium sized country l-shaped separated utility room in Oklahoma City with a belfast sink, white cabinets, engineered stone countertops, beige walls, porcelain flooring, a side by side washer and dryer, grey floors and shaker cabinets.

What stands out most in this space is the gray hexagon floor! With white accents tieing in the rest of the home; the floor creates an excitement all it's own. The adjacent hall works as a custom built boot bench mudroom w/ shiplap backing & a wood stained top.

Medium sized contemporary single-wall utility room in Seattle with a submerged sink, raised-panel cabinets, white cabinets, engineered stone countertops, beige walls, ceramic flooring, a side by side washer and dryer, grey floors and white worktops.

Photo of a traditional single-wall utility room in Minneapolis with a belfast sink, shaker cabinets, white cabinets, beige walls, a side by side washer and dryer, grey floors and grey worktops.

Laundry Room. View plan: https://www.thehousedesigners.com/plan/green-acres-8713/

Photo of a l-shaped separated utility room in Charleston with a submerged sink, shaker cabinets, white cabinets, engineered stone countertops, white splashback, ceramic splashback, beige walls, ceramic flooring, a side by side washer and dryer, grey floors and black worktops.

This house was in need of some serious attention. It was completely gutted down to the framing. The stairway was moved into an area that made more since and a laundry/mudroom and half bath were added. Nothing was untouched.
This laundry room is complete with front load washer and dryer, folding counter above, broom cabinet, and upper cabinets to ceiling to maximize storage.

Photo of a classic utility room in Phoenix with a belfast sink, recessed-panel cabinets, beige cabinets, beige walls, a side by side washer and dryer, grey floors and grey worktops.

This light and airy laundry room/mudroom beckons you with two beautiful white capiz seashell pendant lights, custom floor to ceiling cabinetry with crown molding, raised washer and dryer with storage underneath, wooden folding counter, and wall paper accent wall

Peter McMenamin
Photo of a medium sized classic separated utility room in Los Angeles with a submerged sink, shaker cabinets, grey cabinets, beige walls, a side by side washer and dryer, grey floors and beige worktops.
Photo of a medium sized classic separated utility room in Los Angeles with a submerged sink, shaker cabinets, grey cabinets, beige walls, a side by side washer and dryer, grey floors and beige worktops.

Design ideas for a medium sized nautical u-shaped separated utility room in Vancouver with a belfast sink, recessed-panel cabinets, white cabinets, engineered stone countertops, beige splashback, porcelain splashback, beige walls, ceramic flooring, a side by side washer and dryer, grey floors and white worktops.

Interior Design: freudenspiel by Elisabeth Zola;
Fotos: Zolaproduction;
Der Heizungsraum ist groß genug, um daraus auch einen Waschkeller zu machen. Aufgrund der Anordnung wie eine Küchenzeile, bietet der Waschkeller viel Arbeitsfläche. Der vertikale Wäscheständer, der an der Decke montiert ist, nimmt keinen Platz am Boden weg und wird je nach Bedarf hoch oder herunter gefahren.

Photo of a medium sized contemporary single-wall utility room in Moscow with flat-panel cabinets, beige cabinets, beige walls, porcelain flooring, grey floors, a built-in sink, composite countertops, a stacked washer and dryer and black worktops.

Design ideas for a medium sized midcentury single-wall separated utility room in Vancouver with a built-in sink, shaker cabinets, white cabinets, engineered stone countertops, beige walls, porcelain flooring, a stacked washer and dryer, grey floors and beige worktops.

Photo of a medium sized traditional u-shaped separated utility room in Denver with a submerged sink, recessed-panel cabinets, dark wood cabinets, composite countertops, beige walls, porcelain flooring, a side by side washer and dryer, grey floors and grey worktops.

Joe Kwon Photography
Design ideas for a large classic utility room in Chicago with white cabinets, beige walls, ceramic flooring, a stacked washer and dryer and grey floors.
Design ideas for a large classic utility room in Chicago with white cabinets, beige walls, ceramic flooring, a stacked washer and dryer and grey floors.

Design ideas for a medium sized midcentury u-shaped separated utility room in Los Angeles with a submerged sink, shaker cabinets, white cabinets, engineered stone countertops, beige walls, porcelain flooring, a side by side washer and dryer and grey floors.

Knowing the important role that dogs take in our client's life, we built their space for the care and keeping of their clothes AND their dogs. The dual purpose of this space blends seamlessly from washing the clothes to washing the dog. Custom cabinets were built to comfortably house the dog crate and the industrial sized wash and dryer. A low tub was tiled and counters wrapped in stainless steel for easy maintenance.
Utility Room with Beige Walls and Grey Floors Ideas and Designs
1