Utility Room with Grey Splashback and Ceramic Flooring Ideas and Designs
Refine by:
Budget
Sort by:Popular Today
81 - 100 of 165 photos
Item 1 of 3
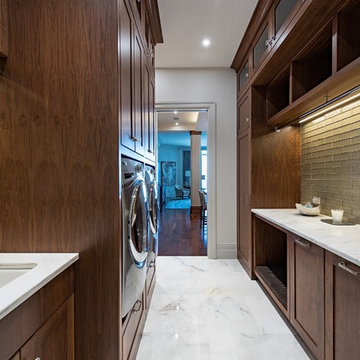
Large coastal utility room in Other with a submerged sink, flat-panel cabinets, dark wood cabinets, marble worktops, beige walls, ceramic flooring, white floors, white worktops, grey splashback, mosaic tiled splashback and a side by side washer and dryer.
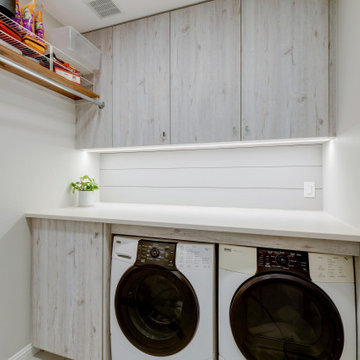
Thinking of usage and purpose to bring a new clean laundry room update to this home. Lowered appliance to build a high counter for folding with a nice bit of light to make it feel easy. Walnut shelf ties to kitchen area while providing an easy way to hang laundry.
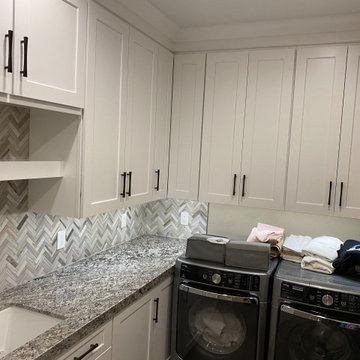
Design ideas for a medium sized modern l-shaped separated utility room in Las Vegas with a single-bowl sink, beaded cabinets, white cabinets, granite worktops, grey splashback, cement tile splashback, beige walls, ceramic flooring, a side by side washer and dryer, beige floors and grey worktops.
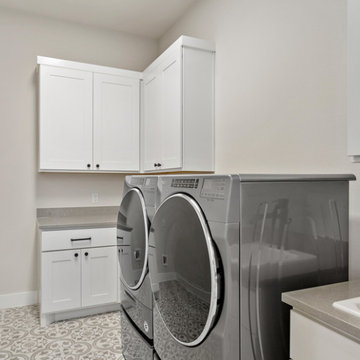
Design ideas for a medium sized country l-shaped separated utility room in Austin with a built-in sink, shaker cabinets, white cabinets, engineered stone countertops, grey splashback, engineered quartz splashback, grey walls, ceramic flooring, a side by side washer and dryer, beige floors and grey worktops.
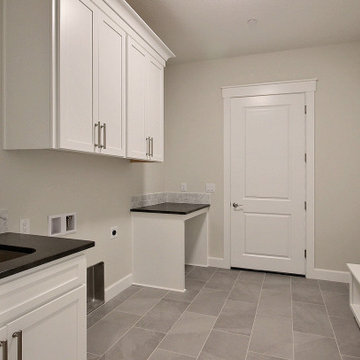
This Multi-Level Transitional Craftsman Home Features Blended Indoor/Outdoor Living, a Split-Bedroom Layout for Privacy in The Master Suite and Boasts Both a Master & Guest Suite on The Main Level!
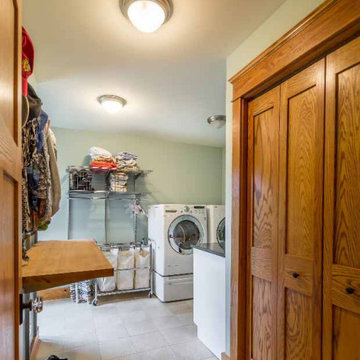
This is an example of a medium sized traditional galley utility room in Chicago with a built-in sink, recessed-panel cabinets, medium wood cabinets, granite worktops, grey splashback, granite splashback, white walls, ceramic flooring, a side by side washer and dryer, grey floors, grey worktops, a wallpapered ceiling and wallpapered walls.
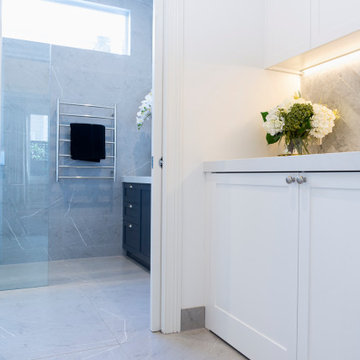
Medium sized single-wall utility room in Melbourne with an integrated sink, shaker cabinets, white cabinets, engineered stone countertops, grey splashback, marble splashback, white walls, ceramic flooring, an integrated washer and dryer, grey floors and white worktops.
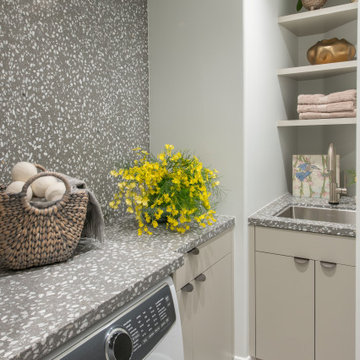
The laundry room is lined with terrazzo, with ample surface space for folding clothing. An overhead railing provides hanging space, while dual dryers speed up the laundry process for added efficiency. Yellow orchids, ranunculus, and ferns add natural beauty to the laundry space. Wool dryer balls offer a green, reusable alternative to dryer sheets and speed drying time. Artwork by Karen Sikie brings nature and wildlife into the space, providing a pleasant view while tending to laundry.

We were engaged to redesign and create a modern, light filled ensuite and main bathroom incorporating a laundry. All spaces had to include functionality and plenty of storage . This has been achieved by using grey/beige large format tiles for the floor and walls creating light and a sense of space. Timber and brushed nickel tapware add further warmth to the scheme and a stunning subway vertical feature wall in blue/green adds interest and depth. Our client was thrilled with her new bathrooms and laundry.
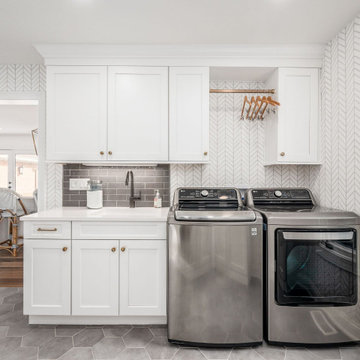
Attached laundry + mudroom
This is an example of a coastal utility room in Columbus with grey splashback, ceramic splashback, ceramic flooring, grey floors and wallpapered walls.
This is an example of a coastal utility room in Columbus with grey splashback, ceramic splashback, ceramic flooring, grey floors and wallpapered walls.
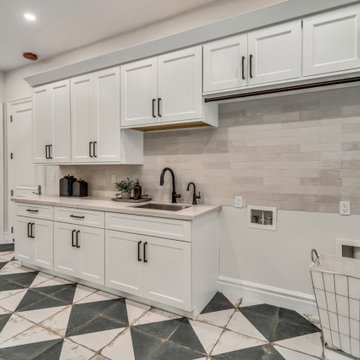
This is an example of a large rural galley separated utility room in Phoenix with a submerged sink, flat-panel cabinets, white cabinets, engineered stone countertops, grey splashback, metro tiled splashback, grey walls, ceramic flooring, a side by side washer and dryer, black floors and white worktops.
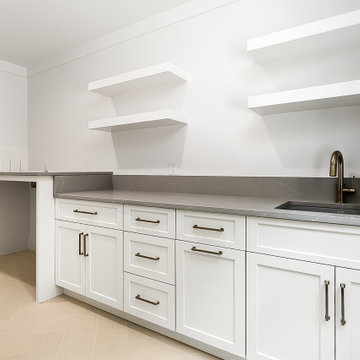
Richard Huggins Real Estate Photography
Photo of a large classic single-wall separated utility room in Raleigh with a submerged sink, shaker cabinets, white cabinets, engineered stone countertops, grey splashback, engineered quartz splashback, white walls, ceramic flooring, a side by side washer and dryer, beige floors and grey worktops.
Photo of a large classic single-wall separated utility room in Raleigh with a submerged sink, shaker cabinets, white cabinets, engineered stone countertops, grey splashback, engineered quartz splashback, white walls, ceramic flooring, a side by side washer and dryer, beige floors and grey worktops.
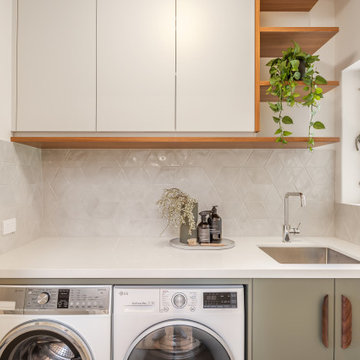
A light, bright, fresh space with material choices inspired by nature in this beautiful Adelaide Hills home. Keeping on top of the family's washing needs is less of a chore in this beautiful space!
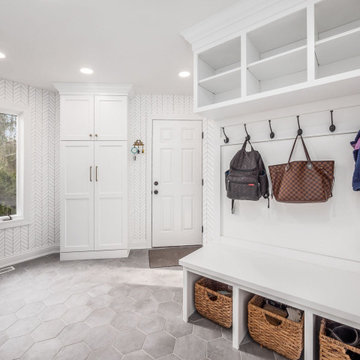
Beach style utility room in Columbus with a submerged sink, beaded cabinets, white cabinets, marble worktops, white worktops, grey splashback, ceramic splashback, ceramic flooring, grey floors and wallpapered walls.
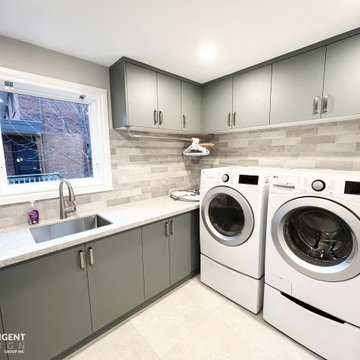
Photo of an utility room in Toronto with a submerged sink, flat-panel cabinets, green cabinets, engineered stone countertops, grey splashback, ceramic splashback, grey walls, ceramic flooring, a side by side washer and dryer, beige floors and grey worktops.
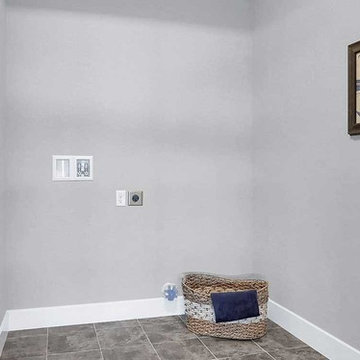
This 2-story home with inviting front porch and 9’ ceilings includes a 2-car garage gains entry to the laundry room. Stylish hardwood flooring flows from the foyer to the breakfast area, kitchen, and family room. The kitchen, with stainless steel appliances and quartz countertops with tile backsplash, opens to the sunny breakfast area with access to the patio. Adjacent to the breakfast area is the vaulted family room, warmed by a gas fireplace featuring stone surround and stylish shiplap detail above the mantel. The spacious owner’s suite on the first floor includes a private bathroom with double bowl vanity, tile shower, and an expansive closet. To the front of the home sits the private study and dining room. The 2nd floor boasts the secondary bedrooms, 1 full bathroom, and a versatile loft.
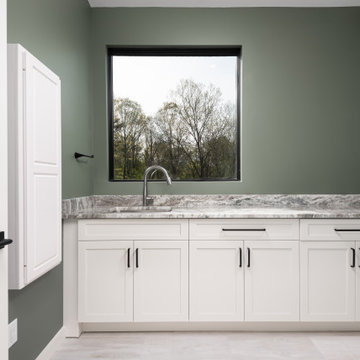
Medium sized classic galley separated utility room in Other with a submerged sink, shaker cabinets, white cabinets, granite worktops, grey splashback, granite splashback, green walls, ceramic flooring, a side by side washer and dryer, white floors and grey worktops.
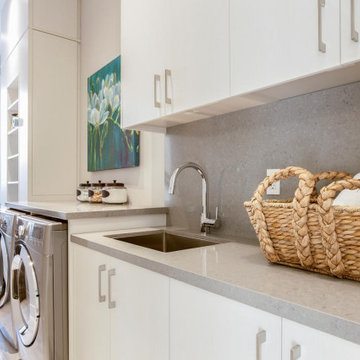
Design ideas for an utility room in Toronto with a submerged sink, white cabinets, grey splashback, white walls, ceramic flooring, a side by side washer and dryer, grey floors and grey worktops.
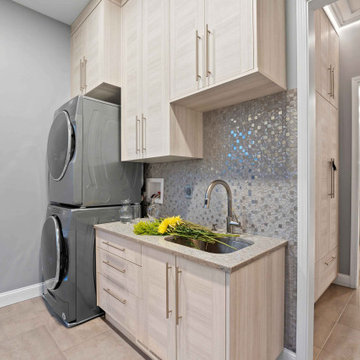
This is an example of a large contemporary single-wall separated utility room in Baltimore with a submerged sink, flat-panel cabinets, light wood cabinets, engineered stone countertops, grey splashback, glass tiled splashback, grey walls, ceramic flooring, a stacked washer and dryer, beige floors and grey worktops.
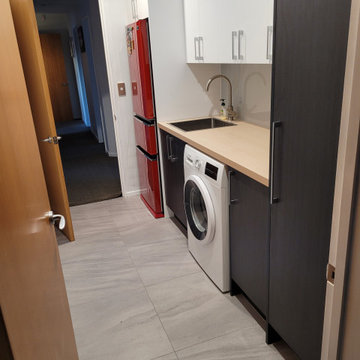
Client was keen to have a more modern laundry with more storage and space for the feature red fridge!
This is an example of a medium sized single-wall utility room in Other with a built-in sink, flat-panel cabinets, dark wood cabinets, laminate countertops, grey splashback, glass sheet splashback, white walls, ceramic flooring, a side by side washer and dryer, grey floors and beige worktops.
This is an example of a medium sized single-wall utility room in Other with a built-in sink, flat-panel cabinets, dark wood cabinets, laminate countertops, grey splashback, glass sheet splashback, white walls, ceramic flooring, a side by side washer and dryer, grey floors and beige worktops.
Utility Room with Grey Splashback and Ceramic Flooring Ideas and Designs
5