Utility Room with Grey Splashback and Ceramic Flooring Ideas and Designs
Refine by:
Budget
Sort by:Popular Today
101 - 120 of 165 photos
Item 1 of 3
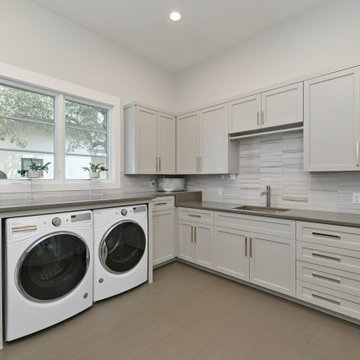
Large traditional u-shaped separated utility room in Austin with a submerged sink, shaker cabinets, grey cabinets, engineered stone countertops, grey splashback, ceramic splashback, grey walls, ceramic flooring, a side by side washer and dryer, grey floors and grey worktops.
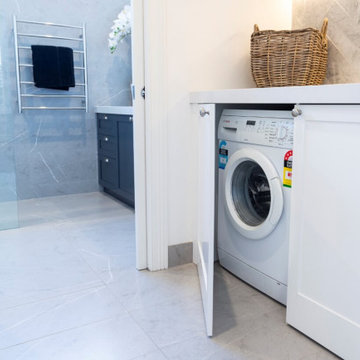
Inspiration for a medium sized single-wall utility room in Melbourne with an integrated sink, shaker cabinets, blue cabinets, engineered stone countertops, grey splashback, marble splashback, white walls, ceramic flooring, an integrated washer and dryer, grey floors and white worktops.
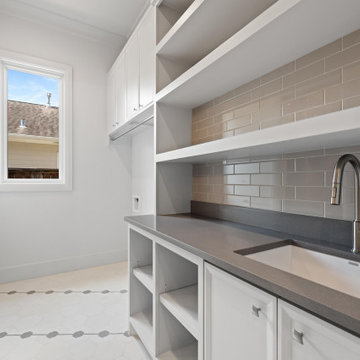
Photo of an expansive classic single-wall separated utility room in Houston with a submerged sink, recessed-panel cabinets, white cabinets, engineered stone countertops, grey splashback, ceramic splashback, white walls, ceramic flooring, a side by side washer and dryer, white floors and grey worktops.
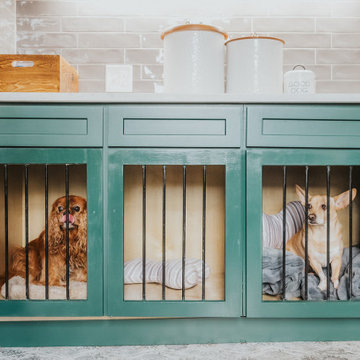
The spacious laundry room doubles as dedicated space for the precious pups of this family. The lower cabinets were converted into kennels (which remain open most of the time). The space has ceramic tile floors and walls, wall cabinets above the quartz counters and an oversized sink for easy baths for the pups. Additionally there is a washer/dryer unit and a full height pantry cabinet.
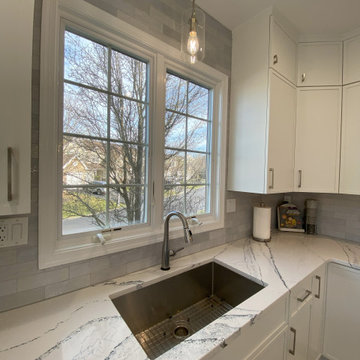
Design ideas for a medium sized contemporary l-shaped utility room in New York with a submerged sink, shaker cabinets, white cabinets, engineered stone countertops, grey splashback, ceramic splashback, ceramic flooring, white floors and blue worktops.
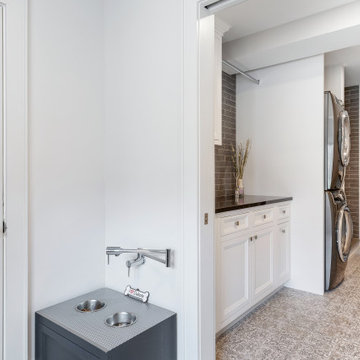
Laundry/mud room of our Roslyn Heights Ranch full-home makeover.
This is an example of a large traditional l-shaped utility room in New York with beaded cabinets, white cabinets, engineered stone countertops, grey splashback, ceramic splashback, white walls, ceramic flooring, a stacked washer and dryer, multi-coloured floors and black worktops.
This is an example of a large traditional l-shaped utility room in New York with beaded cabinets, white cabinets, engineered stone countertops, grey splashback, ceramic splashback, white walls, ceramic flooring, a stacked washer and dryer, multi-coloured floors and black worktops.
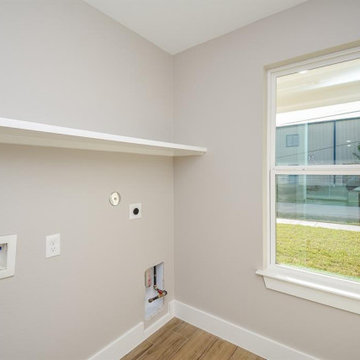
Located in the front of the house.
Photo of a medium sized utility room in Houston with a submerged sink, shaker cabinets, white cabinets, engineered stone countertops, grey splashback, porcelain splashback, ceramic flooring, grey floors and white worktops.
Photo of a medium sized utility room in Houston with a submerged sink, shaker cabinets, white cabinets, engineered stone countertops, grey splashback, porcelain splashback, ceramic flooring, grey floors and white worktops.
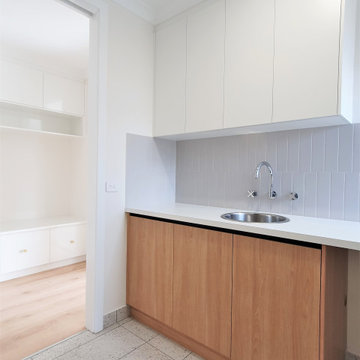
Photo of a medium sized modern galley separated utility room in Other with a built-in sink, flat-panel cabinets, light wood cabinets, laminate countertops, grey splashback, ceramic splashback, white walls, ceramic flooring, a side by side washer and dryer, white floors and white worktops.
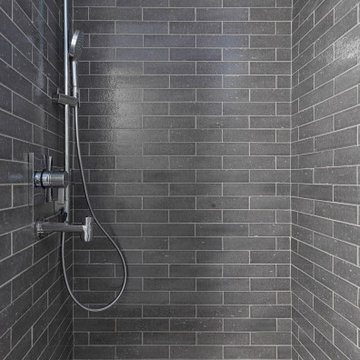
Doggie shower in the laundry/mud room of our Roslyn Heights Ranch full-home makeover.
Inspiration for a large classic l-shaped utility room in New York with beaded cabinets, white cabinets, engineered stone countertops, grey splashback, ceramic splashback, white walls, ceramic flooring, a stacked washer and dryer, multi-coloured floors and black worktops.
Inspiration for a large classic l-shaped utility room in New York with beaded cabinets, white cabinets, engineered stone countertops, grey splashback, ceramic splashback, white walls, ceramic flooring, a stacked washer and dryer, multi-coloured floors and black worktops.
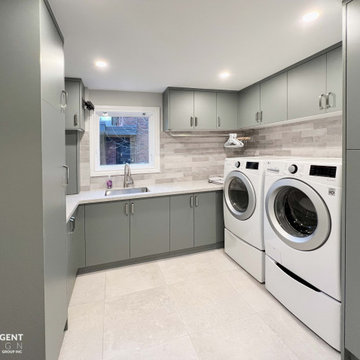
Photo of an utility room in Toronto with a submerged sink, flat-panel cabinets, green cabinets, engineered stone countertops, grey splashback, ceramic splashback, beige walls, ceramic flooring, a side by side washer and dryer, beige floors and grey worktops.
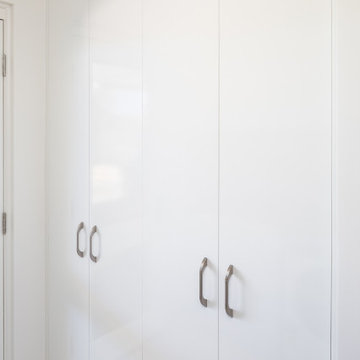
Inspiration for a medium sized modern utility room in Perth with a single-bowl sink, white cabinets, laminate countertops, grey splashback, ceramic splashback, white walls, ceramic flooring, a side by side washer and dryer, grey floors and brown worktops.
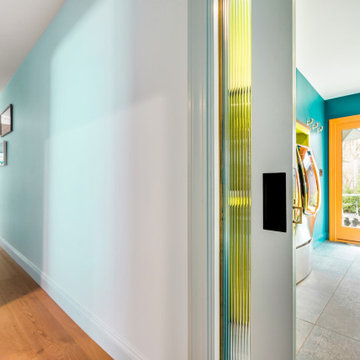
Photo of a large bohemian separated utility room in Sacramento with a submerged sink, flat-panel cabinets, green cabinets, quartz worktops, grey splashback, engineered quartz splashback, blue walls, ceramic flooring, a side by side washer and dryer, grey floors and grey worktops.
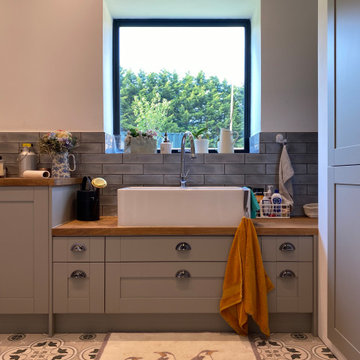
Inspiration for a laundry cupboard in London with a belfast sink, shaker cabinets, grey cabinets, grey splashback, ceramic splashback, white walls, ceramic flooring, a concealed washer and dryer and multi-coloured floors.
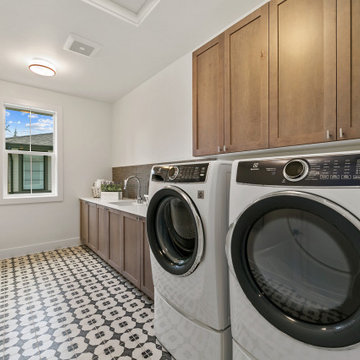
The Madrid's laundry room combines functionality and style. White laundry machines provide the necessary appliances for handling laundry tasks. The white and black tiles on the floor add a touch of visual interest and a sleek look to the room. White windows allow natural light to brighten the space. Silver cabinet hardware adds a subtle metallic accent to the wooden distressed cabinets, providing both functionality and aesthetic appeal. A white countertop offers a clean and practical surface for folding and organizing laundry. The Madrid's laundry room is a well-designed and efficient space for taking care of laundry needs.
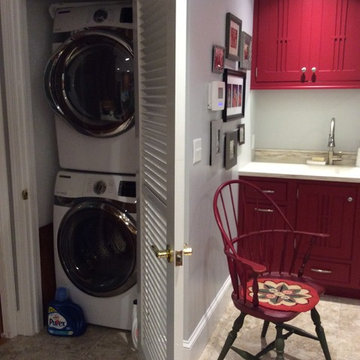
This is an example of a large classic l-shaped utility room in Philadelphia with a belfast sink, flat-panel cabinets, red cabinets, composite countertops, grey splashback, glass tiled splashback and ceramic flooring.
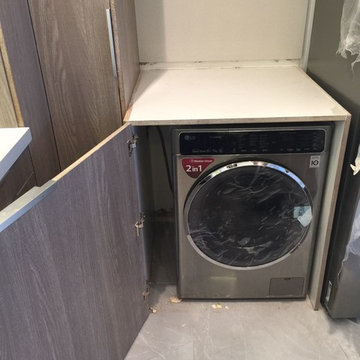
Photo of a medium sized contemporary u-shaped utility room in Other with an integrated sink, flat-panel cabinets, engineered stone countertops, grey splashback, stone slab splashback and ceramic flooring.
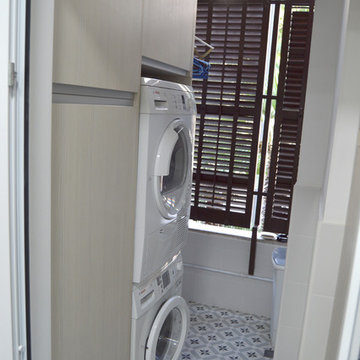
Esta cocina combina la madera clara en los bajos y el blanco en los altos, consiguiendo una gran luminosidad.
Además, con el pavimento imitación hidráulico de 20x20 conseguimos darle personalidad y un toque de originalidad.
Cabe destacar también la zona de botellero y la persiana de aluminio que oculta el microondas y otros pequeños electrodomésticos, aprovechando al máximo cada pequeño rincón.
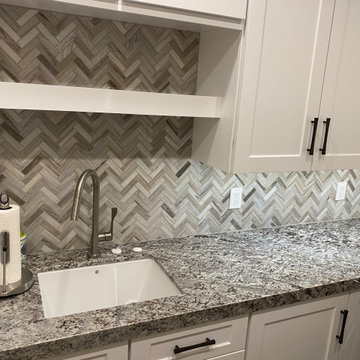
Medium sized modern l-shaped separated utility room in Las Vegas with white cabinets, granite worktops, a side by side washer and dryer, grey worktops, a single-bowl sink, beige walls, ceramic flooring, beaded cabinets, grey splashback, cement tile splashback and beige floors.
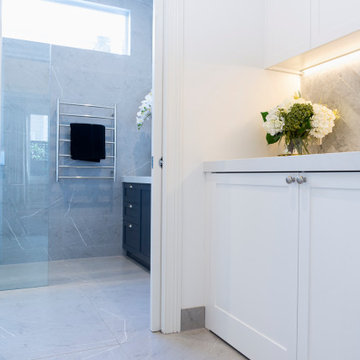
Medium sized single-wall utility room in Melbourne with an integrated sink, shaker cabinets, white cabinets, engineered stone countertops, grey splashback, marble splashback, white walls, ceramic flooring, an integrated washer and dryer, grey floors and white worktops.
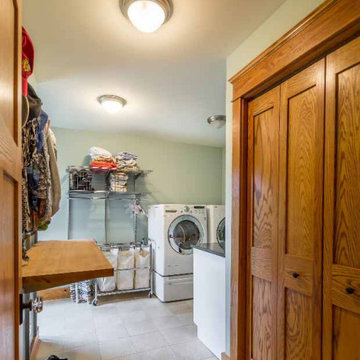
This is an example of a medium sized traditional galley utility room in Chicago with a built-in sink, recessed-panel cabinets, medium wood cabinets, granite worktops, grey splashback, granite splashback, white walls, ceramic flooring, a side by side washer and dryer, grey floors, grey worktops, a wallpapered ceiling and wallpapered walls.
Utility Room with Grey Splashback and Ceramic Flooring Ideas and Designs
6