Utility Room with Grey Walls and Brick Flooring Ideas and Designs
Refine by:
Budget
Sort by:Popular Today
1 - 20 of 68 photos
Item 1 of 3
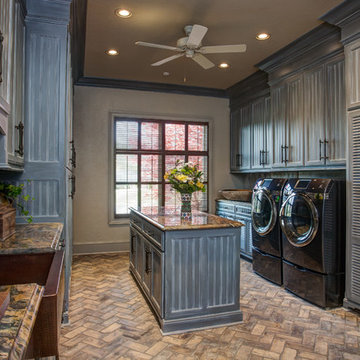
This is an example of a large classic galley separated utility room in Little Rock with a belfast sink, grey cabinets, granite worktops, grey walls, brick flooring, a side by side washer and dryer, beige floors and recessed-panel cabinets.
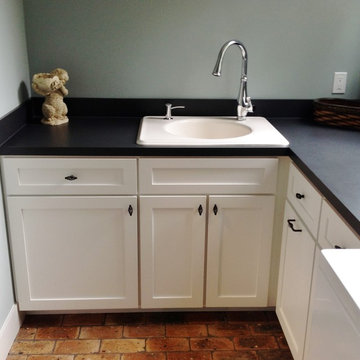
Inspiration for a classic l-shaped utility room in Seattle with a single-bowl sink, recessed-panel cabinets, white cabinets, grey walls and brick flooring.
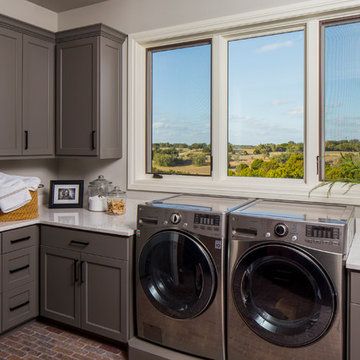
Counter is Minuet by LG. Cabinets are painted Sherwin Williams 7019 Gauntlet Gray. Emtek cabinet hardware. Walls are 7015 Repose Gray by Sherwin Williams.
Tre Dunham with Fine Focus Photography

Design ideas for a small farmhouse utility room in Nashville with a belfast sink, shaker cabinets, brown cabinets, granite worktops, grey walls, brick flooring, a side by side washer and dryer, multi-coloured floors and black worktops.

U-shaped utility room in Other with a submerged sink, shaker cabinets, grey cabinets, white splashback, grey walls, brick flooring, an integrated washer and dryer and white worktops.

Custom sliding barn door with decorative layout
Photo of a medium sized farmhouse galley separated utility room in Philadelphia with a belfast sink, shaker cabinets, green cabinets, engineered stone countertops, grey walls, brick flooring, a side by side washer and dryer, multi-coloured floors and white worktops.
Photo of a medium sized farmhouse galley separated utility room in Philadelphia with a belfast sink, shaker cabinets, green cabinets, engineered stone countertops, grey walls, brick flooring, a side by side washer and dryer, multi-coloured floors and white worktops.
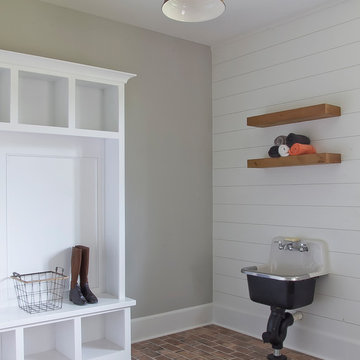
Family oriented farmhouse with board and batten siding, shaker style cabinetry, brick accents, and hardwood floors. Separate entrance from garage leading to a functional, one-bedroom in-law suite.

Design ideas for a medium sized traditional l-shaped separated utility room in Minneapolis with shaker cabinets, grey cabinets, wood worktops, grey walls, brick flooring, a side by side washer and dryer, grey floors and beige worktops.

Photo of a medium sized rural galley separated utility room in Nashville with a belfast sink, shaker cabinets, grey cabinets, wood worktops, grey walls, brick flooring, a side by side washer and dryer, brown floors and brown worktops.
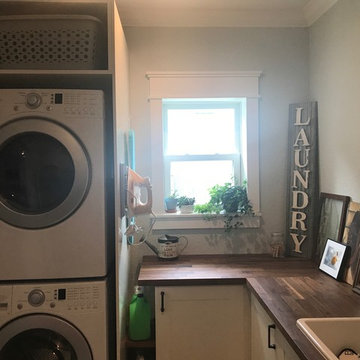
Design ideas for a small farmhouse l-shaped utility room in Tampa with a built-in sink, shaker cabinets, white cabinets, wood worktops, grey walls, brick flooring, a stacked washer and dryer and beige floors.
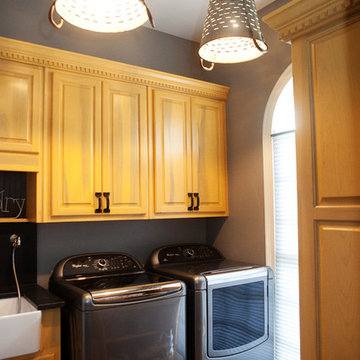
This is an example of a medium sized contemporary separated utility room in Atlanta with a belfast sink, raised-panel cabinets, light wood cabinets, granite worktops, grey walls, brick flooring and a side by side washer and dryer.
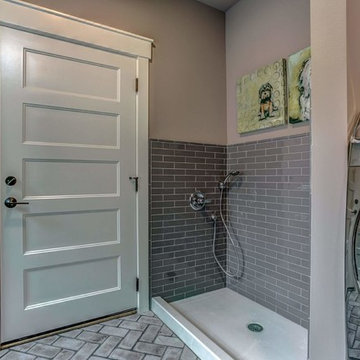
In the laundry room we went with the same tile as the entry way. The dog wash has a resin floor pan and gray ceramic tiles layed in a brick pattern.
Inspiration for a medium sized country galley separated utility room in Other with grey walls, brick flooring, a side by side washer and dryer and grey floors.
Inspiration for a medium sized country galley separated utility room in Other with grey walls, brick flooring, a side by side washer and dryer and grey floors.
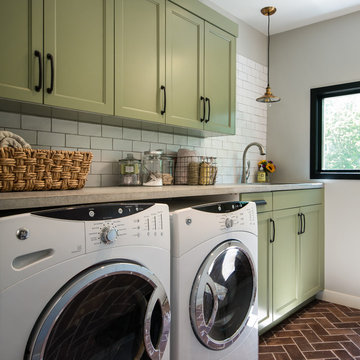
Kate Benjamin Photograohy
Design ideas for a medium sized classic single-wall separated utility room in Detroit with a submerged sink, recessed-panel cabinets, green cabinets, concrete worktops, grey walls, brick flooring and a side by side washer and dryer.
Design ideas for a medium sized classic single-wall separated utility room in Detroit with a submerged sink, recessed-panel cabinets, green cabinets, concrete worktops, grey walls, brick flooring and a side by side washer and dryer.

Design ideas for a large classic u-shaped utility room in Houston with grey walls, brick flooring, red floors, a submerged sink, raised-panel cabinets, grey cabinets, white splashback, metro tiled splashback, a side by side washer and dryer and white worktops.

Photo of a medium sized classic u-shaped utility room in Other with a submerged sink, recessed-panel cabinets, beige cabinets, granite worktops, grey walls and brick flooring.
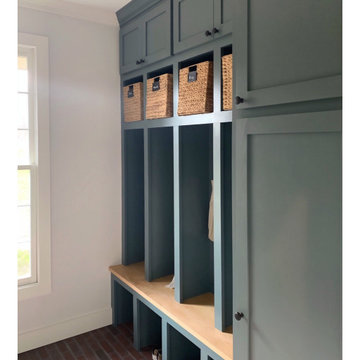
Custom sliding barn door with decorative layout
This is an example of a medium sized country galley separated utility room in Philadelphia with a belfast sink, shaker cabinets, green cabinets, engineered stone countertops, grey walls, brick flooring, a side by side washer and dryer, multi-coloured floors and white worktops.
This is an example of a medium sized country galley separated utility room in Philadelphia with a belfast sink, shaker cabinets, green cabinets, engineered stone countertops, grey walls, brick flooring, a side by side washer and dryer, multi-coloured floors and white worktops.
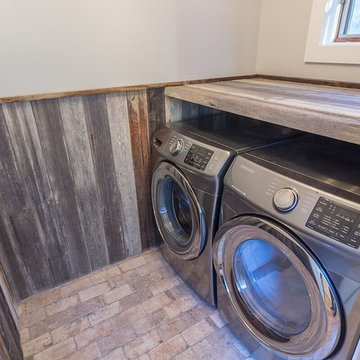
Jason Bleecher Photography
Small rustic separated utility room in Burlington with distressed cabinets, grey walls, brick flooring and a side by side washer and dryer.
Small rustic separated utility room in Burlington with distressed cabinets, grey walls, brick flooring and a side by side washer and dryer.
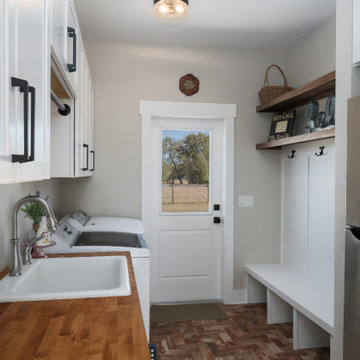
Laundry Room with a Sink and Fridge. All white Cabinets and Stainless Steel Fridge.
This is an example of a small utility room with a built-in sink, raised-panel cabinets, white cabinets, wood worktops, grey walls, brick flooring, a side by side washer and dryer, multi-coloured floors and brown worktops.
This is an example of a small utility room with a built-in sink, raised-panel cabinets, white cabinets, wood worktops, grey walls, brick flooring, a side by side washer and dryer, multi-coloured floors and brown worktops.
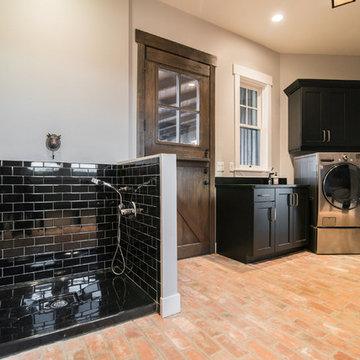
Large rustic l-shaped utility room in Denver with black cabinets, composite countertops, grey walls, brick flooring, a side by side washer and dryer, red floors and shaker cabinets.
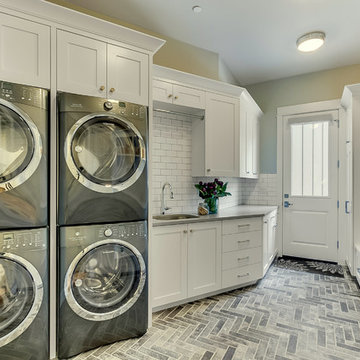
Custom Designed Home by Concept Builders, Inc.
This is an example of a large traditional galley separated utility room in Seattle with a submerged sink, shaker cabinets, white cabinets, grey walls, brick flooring, grey floors, engineered stone countertops and a stacked washer and dryer.
This is an example of a large traditional galley separated utility room in Seattle with a submerged sink, shaker cabinets, white cabinets, grey walls, brick flooring, grey floors, engineered stone countertops and a stacked washer and dryer.
Utility Room with Grey Walls and Brick Flooring Ideas and Designs
1