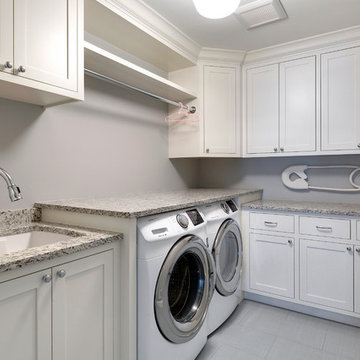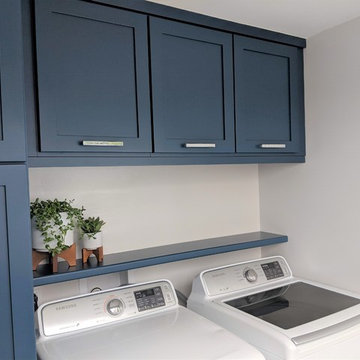Utility Room with Grey Walls and Ceramic Flooring Ideas and Designs
Refine by:
Budget
Sort by:Popular Today
1 - 20 of 1,945 photos
Item 1 of 3

This is an example of a medium sized traditional galley utility room in Milwaukee with a belfast sink, recessed-panel cabinets, white cabinets, grey walls, ceramic flooring, a concealed washer and dryer, brown floors and grey worktops.

Our Most popular laundry utility room is also one of our favorites too! Front loading washer dryer, storage baskets for laundry detergent, large deep drawers for sorting clothes. Plenty of sunshine and Views of the yard. Functional as well as beautiful! Former attic turned into a fun laundry room!

Photo of a small contemporary l-shaped utility room in London with a built-in sink, flat-panel cabinets, blue cabinets, quartz worktops, white splashback, ceramic splashback, grey walls, ceramic flooring, multi-coloured floors and grey worktops.

The homeowner was used to functioning with a stacked washer and dryer. As part of the primary suite addition and kitchen remodel, we relocated the laundry utilities. The new side-by-side configuration was optimal to create a large folding space for the homeowner.
Now, function and beauty are found in the new laundry room. A neutral black countertop was designed over the washer and dryer, providing a durable folding space. A full-height linen cabinet is utilized for broom/vacuum storage. The hand-painted decorative tile backsplash provides a beautiful focal point while also providing waterproofing for the drip-dry hanging rod. Bright brushed brass hardware pop against the blues used in the space.

Beautiful laundry room remodel! In this project, we maximized storage, built-in a new washer and dryer, installed a wall-hung sink, and added locker storage to help the family stay organized.

This contemporary compact laundry room packs a lot of punch and personality. With it's gold fixtures and hardware adding some glitz, the grey cabinetry, industrial floors and patterned backsplash tile brings interest to this small space. Fully loaded with hanging racks, large accommodating sink, vacuum/ironing board storage & laundry shoot, this laundry room is not only stylish but function forward.

Darby Kate Photography
Inspiration for a large farmhouse single-wall separated utility room in Dallas with shaker cabinets, white cabinets, granite worktops, ceramic flooring, a side by side washer and dryer, grey floors, grey walls and a feature wall.
Inspiration for a large farmhouse single-wall separated utility room in Dallas with shaker cabinets, white cabinets, granite worktops, ceramic flooring, a side by side washer and dryer, grey floors, grey walls and a feature wall.

This is an example of a large classic l-shaped separated utility room in Atlanta with a submerged sink, recessed-panel cabinets, grey cabinets, marble worktops, grey walls, ceramic flooring, a side by side washer and dryer, grey floors and grey worktops.

Photo of a medium sized modern galley utility room in Dallas with a belfast sink, raised-panel cabinets, white cabinets, grey walls, ceramic flooring, a side by side washer and dryer, multi-coloured floors and grey worktops.

Design ideas for a small traditional single-wall utility room in Indianapolis with recessed-panel cabinets, grey cabinets, granite worktops, grey walls, ceramic flooring, a stacked washer and dryer, white floors and black worktops.

Contemporary cloakroom and laundry room. Fully integrated washing machine and tumble dryer in bespoke cabinetry. Belfast sink. Brass tap. Coat hooks and key magnet. tiled flooring.

The perfect amount of space to get the laundry done! We love the color of the cabinets with the reclaimed wood (tractor trailer floor) counter tops...and again, that floor just brings everything together!

Gordon James Design Build
Medium sized traditional l-shaped separated utility room in Minneapolis with a submerged sink, recessed-panel cabinets, white cabinets, granite worktops, grey walls, ceramic flooring and a side by side washer and dryer.
Medium sized traditional l-shaped separated utility room in Minneapolis with a submerged sink, recessed-panel cabinets, white cabinets, granite worktops, grey walls, ceramic flooring and a side by side washer and dryer.

Amy E. Photography
Large classic u-shaped separated utility room in Phoenix with a submerged sink, recessed-panel cabinets, grey cabinets, composite countertops, ceramic flooring, a side by side washer and dryer, multi-coloured floors and grey walls.
Large classic u-shaped separated utility room in Phoenix with a submerged sink, recessed-panel cabinets, grey cabinets, composite countertops, ceramic flooring, a side by side washer and dryer, multi-coloured floors and grey walls.

Jeff McNamara
This is an example of a medium sized classic galley separated utility room in New York with white cabinets, a belfast sink, composite countertops, ceramic flooring, a side by side washer and dryer, grey floors, white worktops, beaded cabinets and grey walls.
This is an example of a medium sized classic galley separated utility room in New York with white cabinets, a belfast sink, composite countertops, ceramic flooring, a side by side washer and dryer, grey floors, white worktops, beaded cabinets and grey walls.

This is an example of a large traditional single-wall utility room in Minneapolis with white cabinets, a side by side washer and dryer, a submerged sink, shaker cabinets, composite countertops, ceramic flooring, grey floors, beige worktops and grey walls.

Dog washing station. Architect: Tandem Architecture; Photo Credit: Steven Johnson Photography
Design ideas for a large classic single-wall utility room in Chicago with flat-panel cabinets, grey cabinets, stainless steel worktops, grey walls, ceramic flooring and a side by side washer and dryer.
Design ideas for a large classic single-wall utility room in Chicago with flat-panel cabinets, grey cabinets, stainless steel worktops, grey walls, ceramic flooring and a side by side washer and dryer.

We redesigned this client’s laundry space so that it now functions as a Mudroom and Laundry. There is a place for everything including drying racks and charging station for this busy family. Now there are smiles when they walk in to this charming bright room because it has ample storage and space to work!

Creating more Storage for everything in this small space was the challenge!
Tall linen cabinets and cleaning supplies, makes this space beautiful & functional.

Medium sized single-wall utility room in Other with shaker cabinets, white cabinets, marble worktops, glass sheet splashback, grey walls, ceramic flooring, a side by side washer and dryer, white floors and brown worktops.
Utility Room with Grey Walls and Ceramic Flooring Ideas and Designs
1