Utility Room with Grey Walls and Laminate Floors Ideas and Designs
Refine by:
Budget
Sort by:Popular Today
61 - 80 of 155 photos
Item 1 of 3
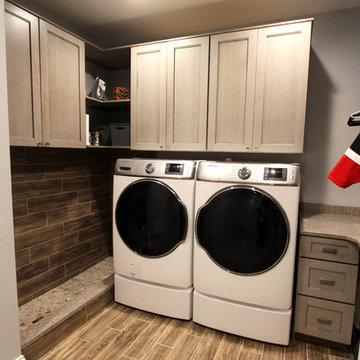
In this laundry room we reconfigured the area by making the bathroom smaller and installing a mud room and a dog shower area. The cabinets installed are Medallion Gold series Stockton flat panel, cherry wood in Peppercorn. 3” Manor pulls and 1” square knobs in Satin Nickel. On the countertop Silestone Quartz in Alpine White. The tile in the dog shower is Daltile Season Woods Collection in Autumn Woods Color. The floor is VTC Island Stone.
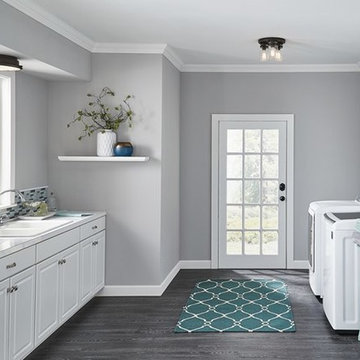
The vintage style of this 3 light flush mount ceiling light gives a beautifully modern treatment to the familiarity and comfort of canning jars. Used in groups or stand-alone, is a new touch of home in Olde Bronze. The LED 1 light flush mount ceiling light above the sink is a charming accent piece that provides nice light for the task at hand while complementing the space.
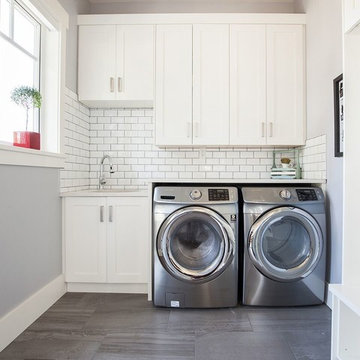
Design ideas for a medium sized traditional single-wall separated utility room in Vancouver with a submerged sink, shaker cabinets, white cabinets, quartz worktops, grey walls, laminate floors, a side by side washer and dryer and grey floors.
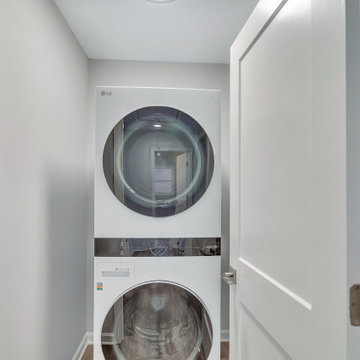
This is an example of a small classic laundry cupboard in Atlanta with grey walls, laminate floors and a stacked washer and dryer.
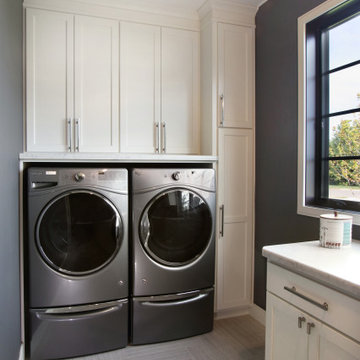
This new two story home has a very clean and crisp color pallet. Large windows to the back yard bring in the beautiful views and provide a great connection between interior and exterior living spaces.
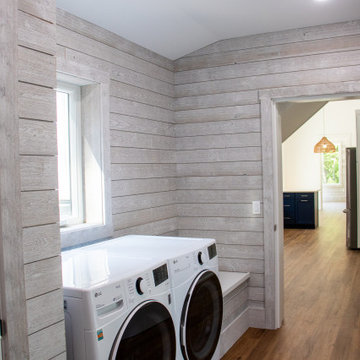
Medium sized modern galley utility room in Grand Rapids with grey walls, laminate floors, a side by side washer and dryer, brown floors and tongue and groove walls.
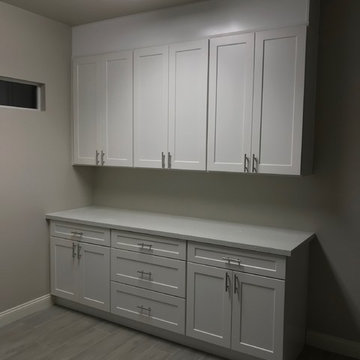
Wall and base cabinets made out of real wood, in the contemporary shaker style, with 42" wall cabinets and panels to reach the ceiling as customer desire!
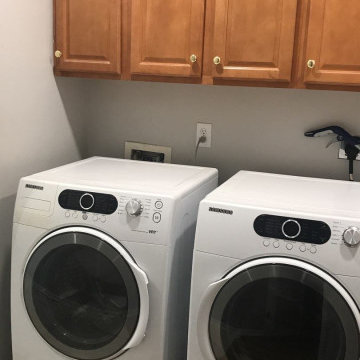
Laundry room update
Large traditional utility room in Indianapolis with recessed-panel cabinets, brown cabinets, grey walls, laminate floors, a side by side washer and dryer and brown floors.
Large traditional utility room in Indianapolis with recessed-panel cabinets, brown cabinets, grey walls, laminate floors, a side by side washer and dryer and brown floors.
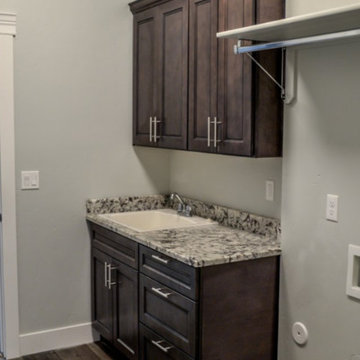
Deep brown cabinets with molding, granite counter tops, and a island in the kitchen. A laundry room with a sink and clothes rack. A bathroom with a double sink vanity and drawers in the middle. Special features of this new construction are a built in microwave, under cabinet lighting, trash can pullouts, and pantry cabinets.
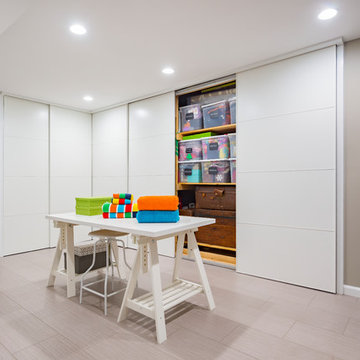
All the clients' storage which was previously exposed is now organized and hidden in the large closets for an uncluttered look.
Photo of a large contemporary utility room in DC Metro with grey walls, a side by side washer and dryer, grey floors and laminate floors.
Photo of a large contemporary utility room in DC Metro with grey walls, a side by side washer and dryer, grey floors and laminate floors.
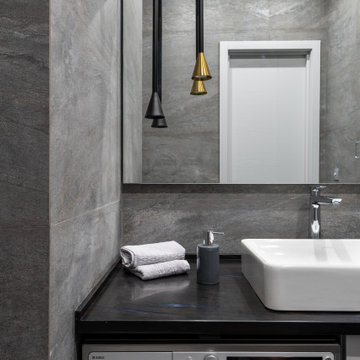
Проект для молодой семьи с ребенком. За основу взяли оттенки серого цвета. В каждом помещении использовали свои яркие акценты.
This is an example of a large contemporary utility room in Moscow with grey walls, laminate floors and grey floors.
This is an example of a large contemporary utility room in Moscow with grey walls, laminate floors and grey floors.
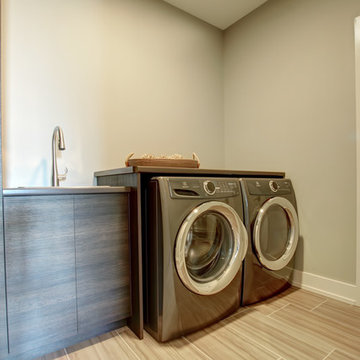
Inspiration for a medium sized contemporary single-wall separated utility room in Toronto with a built-in sink, flat-panel cabinets, dark wood cabinets, wood worktops, grey walls, laminate floors, a side by side washer and dryer, beige floors and brown worktops.
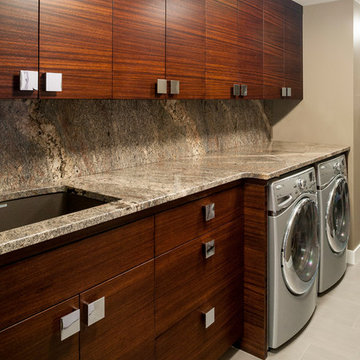
Laundry in Zebrawood with single height counters over washer and dryer - a customer idea that works and looks great.
Photos by Wes Bottoclatte.
Inspiration for a medium sized classic single-wall separated utility room in Cincinnati with a submerged sink, flat-panel cabinets, dark wood cabinets, granite worktops, grey walls, laminate floors, a side by side washer and dryer and grey floors.
Inspiration for a medium sized classic single-wall separated utility room in Cincinnati with a submerged sink, flat-panel cabinets, dark wood cabinets, granite worktops, grey walls, laminate floors, a side by side washer and dryer and grey floors.
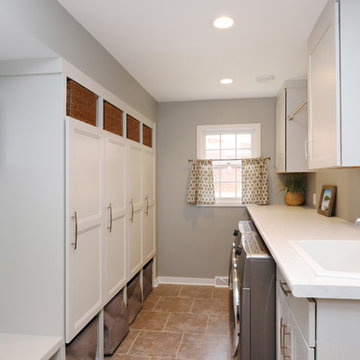
The objective of this home renovation was to make better connections between the family's main living spaces. The focus was on opening the kitchen and creating a combo mudroom/laundry room located off the garage.
A two-toned design features classic white upper cabinets and espresso lowers. Thin mosaic tile is positioned vertically rather than horizontally for a unique and modern touch. Floating shelves highlight a corner nook and provide an area to display special dishware. A peninsula wraps around into the connected dining area.
The new laundry/mudroom combo has four lockers with cubby storage above and below. The laundry area includes a sink and countertop for easy sorting and folding.
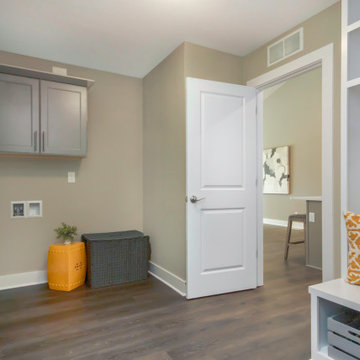
Welcome to our parade home located in Sessions Pointe, a gorgeous wooded community featuring large executive home sites in the coveted Grandville School District. This is single-story living at its finest. You’ll have all of the amenities you need all on one floor, with over 1800 square feet of living and entertaining space. But wait, there is a full basement that is your blank canvas to finish down the road. One step inside and you’ll notice the finishes have been carefully selected for a timeless palette of soft grays, whites and browns. This home has it all, with an over sized three-car garage, a gas fireplace and vaulted ceilings in the great room, and a stunning four-season Michigan room leading out to the large deck. Maplewood Homes offers the best in energy efficient building materials, including 2’x6’ walls, spray foam insulation, and a superior foundation that can’t be beat. For over 23 years, we have fine-tuned our portfolio of plans to include the best in style, function and flow to meet your lifestyle and life stage. This home is just one of many plans we can customize to make your own.
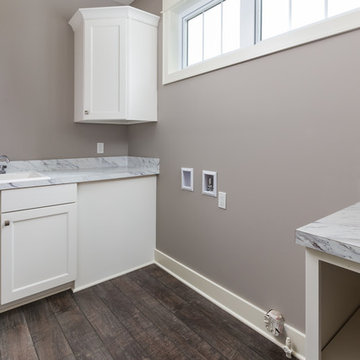
DJZ Photography
Large classic l-shaped utility room in Grand Rapids with flat-panel cabinets, white cabinets, laminate countertops, laminate floors, a side by side washer and dryer, a built-in sink, grey walls, multi-coloured floors and multicoloured worktops.
Large classic l-shaped utility room in Grand Rapids with flat-panel cabinets, white cabinets, laminate countertops, laminate floors, a side by side washer and dryer, a built-in sink, grey walls, multi-coloured floors and multicoloured worktops.
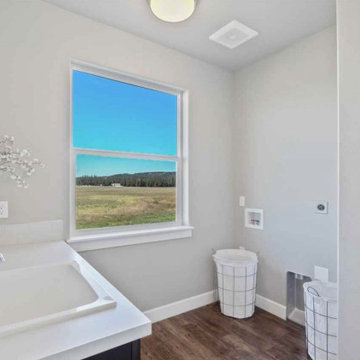
Laundry room
This is an example of an expansive classic separated utility room with an utility sink, shaker cabinets, laminate countertops, white splashback, cement tile splashback, grey walls, laminate floors, a side by side washer and dryer, brown floors and white worktops.
This is an example of an expansive classic separated utility room with an utility sink, shaker cabinets, laminate countertops, white splashback, cement tile splashback, grey walls, laminate floors, a side by side washer and dryer, brown floors and white worktops.
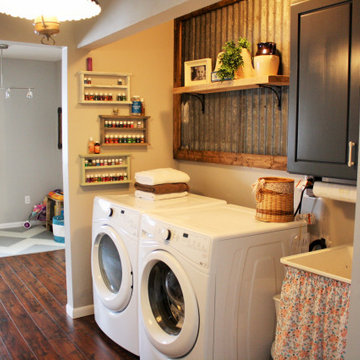
Photo of a small farmhouse single-wall utility room in Other with an utility sink, grey cabinets, grey walls, laminate floors, a side by side washer and dryer and brown floors.
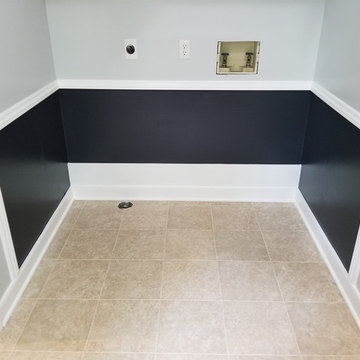
We removed the base/pedestal, as we no longer needed it for the new washer/dryer set. Instead, we opted for adding a chair railing style on the back of the wall as a background.
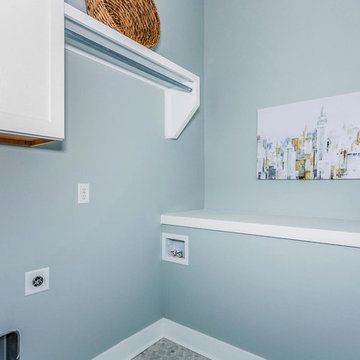
AEV Real Estate Photo
Medium sized classic u-shaped utility room in Wichita with grey walls, laminate floors, a side by side washer and dryer and multi-coloured floors.
Medium sized classic u-shaped utility room in Wichita with grey walls, laminate floors, a side by side washer and dryer and multi-coloured floors.
Utility Room with Grey Walls and Laminate Floors Ideas and Designs
4