Utility Room with Grey Walls and Laminate Floors Ideas and Designs
Refine by:
Budget
Sort by:Popular Today
101 - 120 of 155 photos
Item 1 of 3
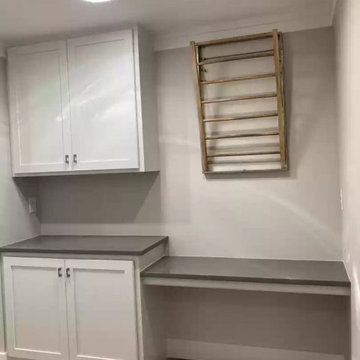
Rural utility room in Other with recessed-panel cabinets, white cabinets, grey walls, laminate floors, brown floors and grey worktops.
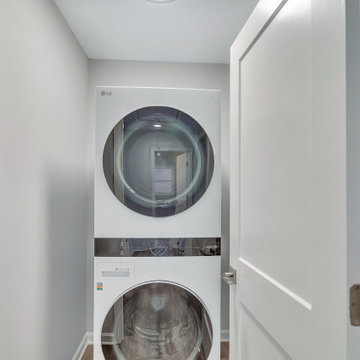
This is an example of a small classic laundry cupboard in Atlanta with grey walls, laminate floors and a stacked washer and dryer.
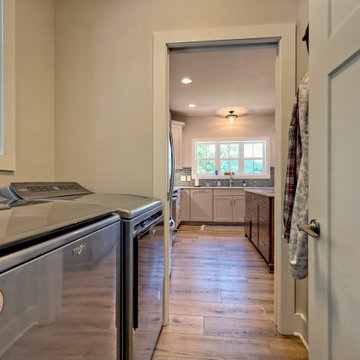
laundry
Inspiration for a medium sized traditional galley separated utility room in Atlanta with grey walls, laminate floors, a side by side washer and dryer and brown floors.
Inspiration for a medium sized traditional galley separated utility room in Atlanta with grey walls, laminate floors, a side by side washer and dryer and brown floors.
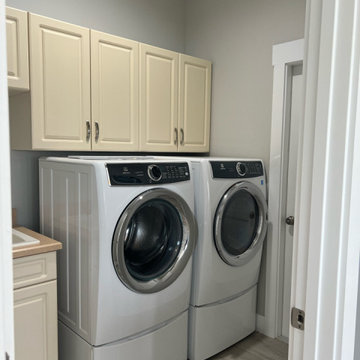
Small traditional galley separated utility room in Other with shaker cabinets, beige cabinets, grey walls, laminate floors, a side by side washer and dryer, grey floors and beige worktops.
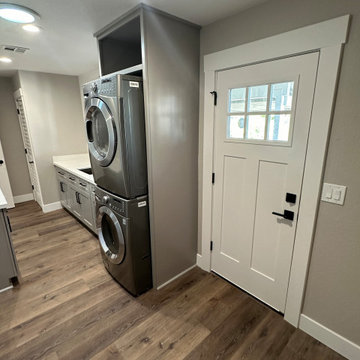
Design ideas for a large traditional galley utility room in Phoenix with a single-bowl sink, shaker cabinets, grey cabinets, engineered stone countertops, grey walls, laminate floors, a stacked washer and dryer, brown floors and white worktops.
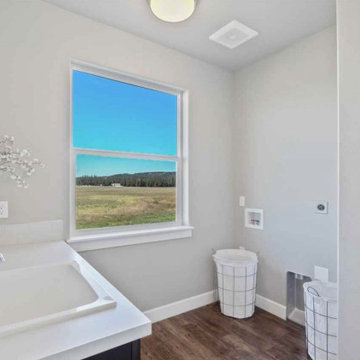
Laundry room
This is an example of an expansive classic separated utility room with an utility sink, shaker cabinets, laminate countertops, white splashback, cement tile splashback, grey walls, laminate floors, a side by side washer and dryer, brown floors and white worktops.
This is an example of an expansive classic separated utility room with an utility sink, shaker cabinets, laminate countertops, white splashback, cement tile splashback, grey walls, laminate floors, a side by side washer and dryer, brown floors and white worktops.
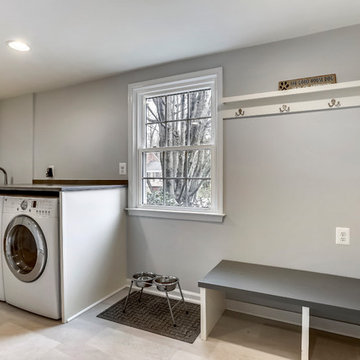
Medium sized traditional single-wall utility room in DC Metro with a submerged sink, granite worktops, grey walls, laminate floors, a side by side washer and dryer, grey floors and grey worktops.
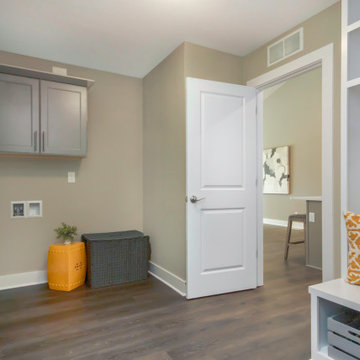
Welcome to our parade home located in Sessions Pointe, a gorgeous wooded community featuring large executive home sites in the coveted Grandville School District. This is single-story living at its finest. You’ll have all of the amenities you need all on one floor, with over 1800 square feet of living and entertaining space. But wait, there is a full basement that is your blank canvas to finish down the road. One step inside and you’ll notice the finishes have been carefully selected for a timeless palette of soft grays, whites and browns. This home has it all, with an over sized three-car garage, a gas fireplace and vaulted ceilings in the great room, and a stunning four-season Michigan room leading out to the large deck. Maplewood Homes offers the best in energy efficient building materials, including 2’x6’ walls, spray foam insulation, and a superior foundation that can’t be beat. For over 23 years, we have fine-tuned our portfolio of plans to include the best in style, function and flow to meet your lifestyle and life stage. This home is just one of many plans we can customize to make your own.
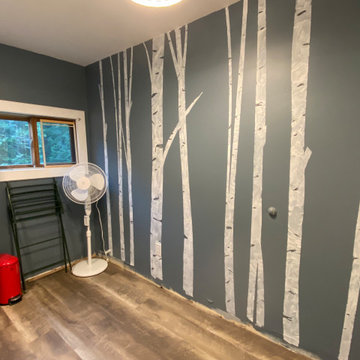
A little country style pizzaz was added to the new laundry room with a dark blue-gray paint (Black Pepper by Benjamin Moore) and birch tree stenciling.
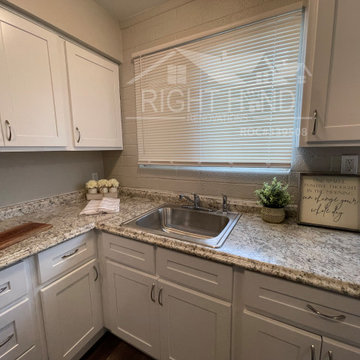
Inspiration for a small modern u-shaped utility room in Phoenix with a built-in sink, recessed-panel cabinets, white cabinets, laminate countertops, white splashback, cement tile splashback, grey walls, laminate floors, a concealed washer and dryer, grey floors, beige worktops and brick walls.
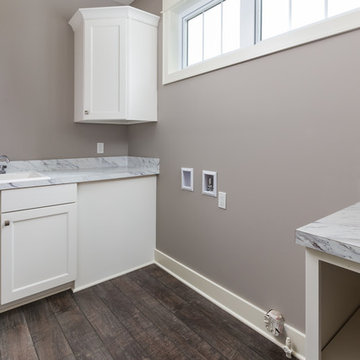
DJZ Photography
Large classic l-shaped utility room in Grand Rapids with flat-panel cabinets, white cabinets, laminate countertops, laminate floors, a side by side washer and dryer, a built-in sink, grey walls, multi-coloured floors and multicoloured worktops.
Large classic l-shaped utility room in Grand Rapids with flat-panel cabinets, white cabinets, laminate countertops, laminate floors, a side by side washer and dryer, a built-in sink, grey walls, multi-coloured floors and multicoloured worktops.
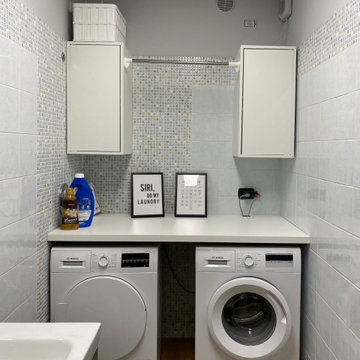
Bagno lavanderia realizzato con materiali IKEA. Semplice ma pulita e ordinata
Photo of a medium sized contemporary l-shaped separated utility room with a single-bowl sink, flat-panel cabinets, white cabinets, laminate countertops, grey walls, laminate floors, a side by side washer and dryer, brown floors and white worktops.
Photo of a medium sized contemporary l-shaped separated utility room with a single-bowl sink, flat-panel cabinets, white cabinets, laminate countertops, grey walls, laminate floors, a side by side washer and dryer, brown floors and white worktops.
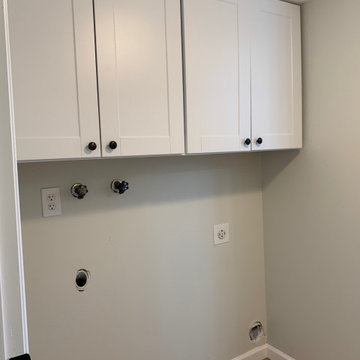
Inspiration for an utility room in Portland with shaker cabinets, white cabinets, grey walls, laminate floors, a side by side washer and dryer and yellow floors.
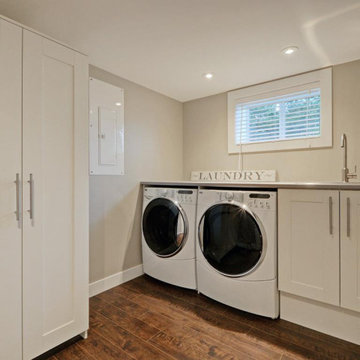
Photo of a medium sized contemporary galley separated utility room in Vancouver with a built-in sink, shaker cabinets, laminate countertops, grey walls, laminate floors, a side by side washer and dryer, brown floors and grey worktops.
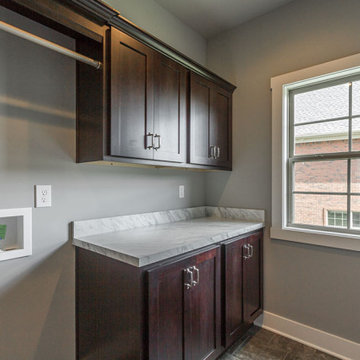
Design ideas for a traditional single-wall separated utility room in Louisville with recessed-panel cabinets, dark wood cabinets, marble worktops, grey walls, laminate floors, a side by side washer and dryer, grey floors and white worktops.
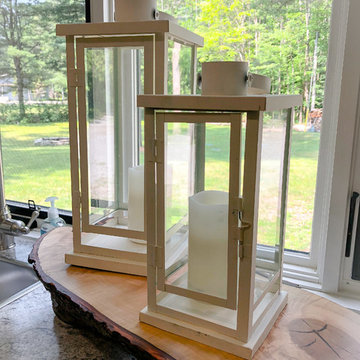
This cozy cottage was in much need of some TLC. The owners were looking to add an additional Master Suite and Ensuite to call their own in terms of a second storey addition. Renovating the entire space allowed for the couple to make this their dream space on a quiet river a reality.
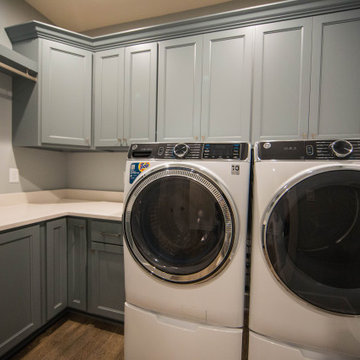
The dedicated laundry room features the same French Blue as the butler's pantry.
Medium sized l-shaped separated utility room in Indianapolis with recessed-panel cabinets, blue cabinets, quartz worktops, grey walls, laminate floors, a side by side washer and dryer, brown floors and white worktops.
Medium sized l-shaped separated utility room in Indianapolis with recessed-panel cabinets, blue cabinets, quartz worktops, grey walls, laminate floors, a side by side washer and dryer, brown floors and white worktops.
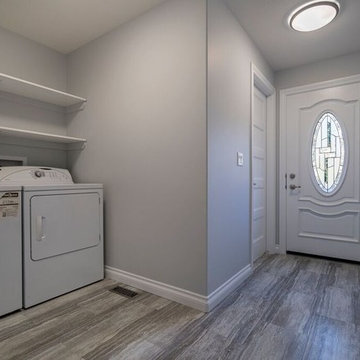
Inspiration for a traditional utility room in Other with grey walls, laminate floors and grey floors.
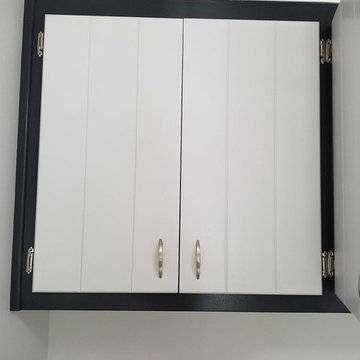
Cabinets - After
This is an example of a modern utility room in Richmond with grey walls, laminate floors, a side by side washer and dryer and beige floors.
This is an example of a modern utility room in Richmond with grey walls, laminate floors, a side by side washer and dryer and beige floors.
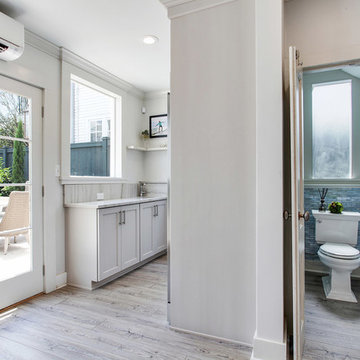
This is an example of a medium sized traditional galley utility room in New Orleans with a submerged sink, shaker cabinets, grey cabinets, engineered stone countertops, grey walls, laminate floors, a side by side washer and dryer, grey floors and grey worktops.
Utility Room with Grey Walls and Laminate Floors Ideas and Designs
6