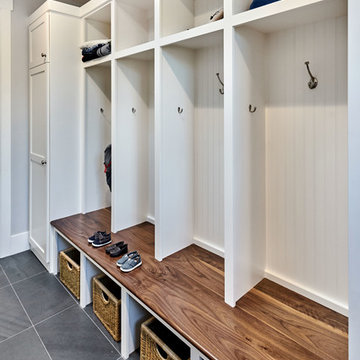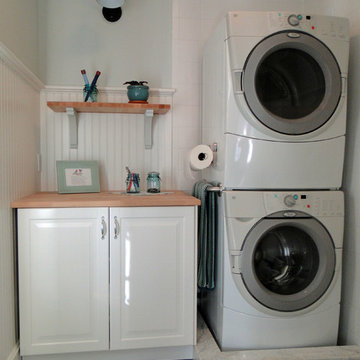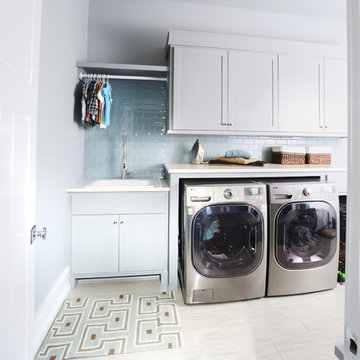Utility Room with Grey Walls and Porcelain Flooring Ideas and Designs
Refine by:
Budget
Sort by:Popular Today
1 - 20 of 2,375 photos
Item 1 of 3

This laundry room was created by removing the existing bathroom and bedroom closet. Medallion Designer Series maple full overlay cabinet’s in the Potters Mill door style with Harbor Mist painted finish was installed. Formica Laminate Concrete Stone with a bull edge and single bowl Kurran undermount stainless steel sink with a chrome Moen faucet. Boulder Terra Linear Blend tile was used for the backsplash and washer outlet box cover. On the floor 12x24 Mediterranean Essence tile in Bronze finish was installed. A Bosch washer & dryer were also installed.

Who says you can't have a laundry/mudroom that has style and function!? We transformed this traditional craftsman style room and turned it into a modern craftsman for this busy family of 4.

Small scandi single-wall separated utility room in Saint Petersburg with flat-panel cabinets, white cabinets, wood worktops, grey walls, porcelain flooring, grey floors and brown worktops.

Laundry room designed in small room with high ceiling. This wall unit has enough storage cabinets, foldable ironing board, laminate countertop, hanging rod for clothes, and vacuum cleaning storage.

Photography by Picture Perfect House
Design ideas for a medium sized traditional single-wall utility room in Chicago with a submerged sink, shaker cabinets, grey cabinets, engineered stone countertops, multi-coloured splashback, cement tile splashback, grey walls, porcelain flooring, a side by side washer and dryer, grey floors and white worktops.
Design ideas for a medium sized traditional single-wall utility room in Chicago with a submerged sink, shaker cabinets, grey cabinets, engineered stone countertops, multi-coloured splashback, cement tile splashback, grey walls, porcelain flooring, a side by side washer and dryer, grey floors and white worktops.

Photo of a medium sized traditional galley separated utility room in Portland with an utility sink, shaker cabinets, white cabinets, engineered stone countertops, grey walls, porcelain flooring, a side by side washer and dryer, grey floors and grey worktops.

Design ideas for a medium sized contemporary l-shaped separated utility room in Atlanta with a submerged sink, shaker cabinets, grey cabinets, engineered stone countertops, grey walls, porcelain flooring, a side by side washer and dryer, grey floors and white worktops.

Design ideas for a medium sized contemporary galley utility room in Phoenix with a submerged sink, shaker cabinets, black cabinets, quartz worktops, grey walls, porcelain flooring, a side by side washer and dryer, grey floors and white worktops.

Whimsical details, such as zigzag patterned floor tile, textured glazed clay backsplash, and a hanging dome light in hammered nickel, make the laundry room a perfect combination of function and fun. The room features ample built-in storage for laundry baskets and supplies, a built-in ironing board, and separate gift wrapping area complete with hanging rods for wrapping paper and ribbons.
For more photos of this project visit our website: https://wendyobrienid.com.
Photography by Valve Interactive: https://valveinteractive.com/

Inspiration for a small contemporary galley separated utility room in Perth with a built-in sink, white cabinets, engineered stone countertops, grey walls, porcelain flooring, a side by side washer and dryer, grey floors, white worktops and flat-panel cabinets.

This is an example of a large traditional galley utility room in Other with a built-in sink, shaker cabinets, white cabinets, limestone worktops, grey walls, porcelain flooring, a side by side washer and dryer and beige floors.

Photo of a medium sized contemporary l-shaped separated utility room in Toronto with a submerged sink, flat-panel cabinets, grey cabinets, laminate countertops, grey walls, porcelain flooring, a stacked washer and dryer and grey floors.

This is an example of a medium sized traditional galley utility room in San Francisco with a submerged sink, shaker cabinets, white cabinets, engineered stone countertops, grey walls, porcelain flooring and a side by side washer and dryer.

Main Line Kitchen Design is a brand new business model! We are a group of skilled Kitchen Designers each with many years of experience planning kitchens around the Delaware Valley. And we are cabinet dealers for 6 nationally distributed cabinet lines much like traditional showrooms. Unlike full showrooms open to the general public, Main Line Kitchen Design works only by appointment. Appointments can be scheduled days, nights, and weekends either in your home or in our office and selection center. During office appointments we display clients kitchens on a flat screen TV and help them look through 100’s of sample doorstyles, almost a thousand sample finish blocks and sample kitchen cabinets. During home visits we can bring samples, take measurements, and make design changes on laptops showing you what your kitchen can look like in the very room being renovated. This is more convenient for our customers and it eliminates the expense of staffing and maintaining a larger space that is open to walk in traffic. We pass the significant savings on to our customers and so we sell cabinetry for less than other dealers, even home centers like Lowes and The Home Depot.
We believe that since a web site like Houzz.com has over half a million kitchen photos any advantage to going to a full kitchen showroom with full kitchen displays has been lost. Almost no customer today will ever get to see a display kitchen in their door style and finish because there are just too many possibilities. And the design of each kitchen is unique anyway.
Linda McManus Photography

Photosynthesis Studio
Design ideas for a large classic separated utility room in Atlanta with a submerged sink, white cabinets, engineered stone countertops, grey walls, porcelain flooring, a side by side washer and dryer and recessed-panel cabinets.
Design ideas for a large classic separated utility room in Atlanta with a submerged sink, white cabinets, engineered stone countertops, grey walls, porcelain flooring, a side by side washer and dryer and recessed-panel cabinets.

This laundry room doubles as the mudroom entry from the garage so we created an area to kick off shoes and hang backpacks as well as the laundry.
Small traditional utility room in San Francisco with shaker cabinets, white cabinets, wood worktops, grey walls, porcelain flooring, a side by side washer and dryer, brown worktops and a built-in sink.
Small traditional utility room in San Francisco with shaker cabinets, white cabinets, wood worktops, grey walls, porcelain flooring, a side by side washer and dryer, brown worktops and a built-in sink.

Labra Design Build
Design ideas for a medium sized classic l-shaped utility room in Detroit with a submerged sink, white cabinets, wood worktops, grey walls, porcelain flooring, a side by side washer and dryer, shaker cabinets and a dado rail.
Design ideas for a medium sized classic l-shaped utility room in Detroit with a submerged sink, white cabinets, wood worktops, grey walls, porcelain flooring, a side by side washer and dryer, shaker cabinets and a dado rail.

This laundry room was created by removing the existing bathroom and bedroom closet. Medallion Designer Series maple full overlay cabinet’s in the Potters Mill door style with Harbor Mist painted finish was installed. Formica Laminate Concrete Stone with a bull edge and single bowl Kurran undermount stainless steel sink with a chrome Moen faucet. Boulder Terra Linear Blend tile was used for the backsplash and washer outlet box cover. On the floor 12x24 Mediterranean Essence tile in Bronze finish was installed. A Bosch washer & dryer were also installed.

This is an example of a rural single-wall utility room in New York with grey walls, porcelain flooring and a stacked washer and dryer.

Preliminary architecture renderings were given to Obelisk Home with a challenge. The homeowners needed us to create an unusual but family friendly home, but also a home-based business functioning environment. Working with the architect, modifications were made to incorporate the desired functions for the family. Starting with the exterior, including landscape design, stone, brick and window selections a one-of-a-kind home was created. Every detail of the interior was created with the homeowner and the Obelisk Home design team.
Furnishings, art, accessories, and lighting were provided through Obelisk Home. We were challenged to incorporate existing furniture. So the team repurposed, re-finished and worked these items into the new plan. Custom paint colors and upholstery were purposely blended to add cohesion. Custom light fixtures were designed and manufactured for the main living areas giving the entire home a unique and personal feel.
Photos by Jeremy Mason McGraw
Utility Room with Grey Walls and Porcelain Flooring Ideas and Designs
1