Utility Room with Grey Walls and Porcelain Flooring Ideas and Designs
Refine by:
Budget
Sort by:Popular Today
61 - 80 of 2,375 photos
Item 1 of 3
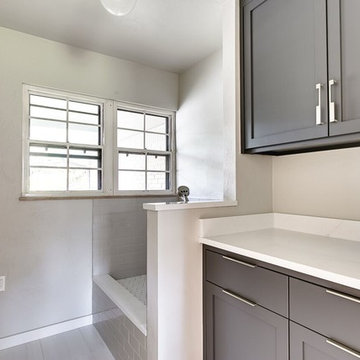
Design ideas for a medium sized contemporary utility room in Oklahoma City with shaker cabinets, grey cabinets, grey walls, porcelain flooring, grey floors and white worktops.
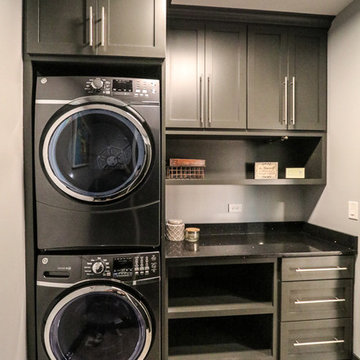
DJK Custom Homes
Medium sized traditional separated utility room in Chicago with engineered stone countertops, grey walls, porcelain flooring and a stacked washer and dryer.
Medium sized traditional separated utility room in Chicago with engineered stone countertops, grey walls, porcelain flooring and a stacked washer and dryer.

Photosynthesis Studio
Design ideas for a large classic separated utility room in Atlanta with a submerged sink, white cabinets, engineered stone countertops, grey walls, porcelain flooring, a side by side washer and dryer and recessed-panel cabinets.
Design ideas for a large classic separated utility room in Atlanta with a submerged sink, white cabinets, engineered stone countertops, grey walls, porcelain flooring, a side by side washer and dryer and recessed-panel cabinets.
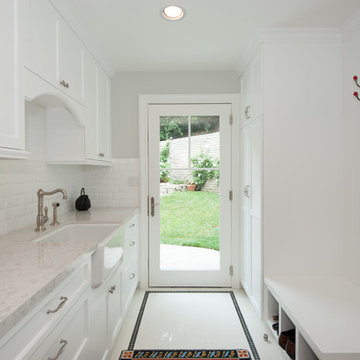
Medium sized traditional galley separated utility room in Los Angeles with a belfast sink, shaker cabinets, white cabinets, engineered stone countertops, grey walls, porcelain flooring and a side by side washer and dryer.
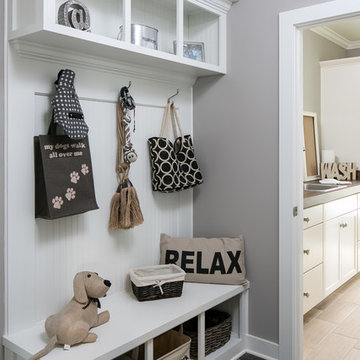
Jagoe Homes, Inc. Project: Lake Forest, Custom Home. Location: Owensboro, Kentucky. Parade of Homes, Owensboro.
This is an example of a medium sized traditional utility room in Other with a built-in sink, shaker cabinets, white cabinets, wood worktops, grey walls, porcelain flooring and beige floors.
This is an example of a medium sized traditional utility room in Other with a built-in sink, shaker cabinets, white cabinets, wood worktops, grey walls, porcelain flooring and beige floors.
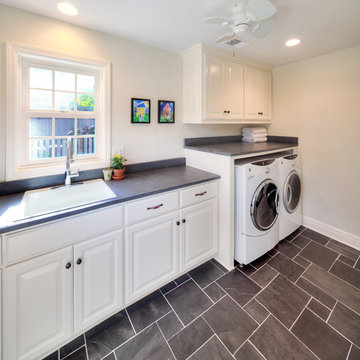
James Maidhof
Design ideas for a large classic single-wall separated utility room in Kansas City with a built-in sink, raised-panel cabinets, white cabinets, grey walls, porcelain flooring and a side by side washer and dryer.
Design ideas for a large classic single-wall separated utility room in Kansas City with a built-in sink, raised-panel cabinets, white cabinets, grey walls, porcelain flooring and a side by side washer and dryer.

Design ideas for a small modern l-shaped separated utility room in Melbourne with a single-bowl sink, flat-panel cabinets, beige cabinets, engineered stone countertops, grey splashback, porcelain splashback, grey walls, porcelain flooring, a side by side washer and dryer, grey floors and white worktops.

Well, it's finally completed and the final photo shoot is done. ⠀
It's such an amazing feeling when our clients are ecstatic with the final outcome. What started out as an unfinished, rough-in only room has turned into an amazing "spa-throom" and boutique hotel ensuite bathroom.⠀
*⠀
We are over-the-moon proud to be able to give our clients a new space, for many generations to come. ⠀
*PS, the entire family will be at home for the weekend to enjoy it too...⠀
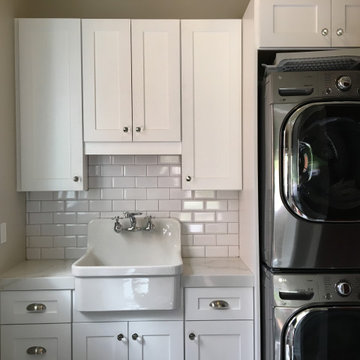
White shaker style laundry room with beveled ceramic subway tile backsplash, deep Kohler farmhouse sink, 6CM Quartz mitered counters, and stacked washer/dryer.
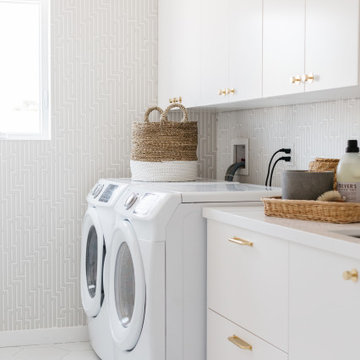
Photo of a medium sized country single-wall separated utility room in Los Angeles with a submerged sink, flat-panel cabinets, white cabinets, grey walls, porcelain flooring, a side by side washer and dryer, white floors and white worktops.

Inspiration for a small contemporary single-wall laundry cupboard in London with a belfast sink, shaker cabinets, grey cabinets, quartz worktops, grey walls, porcelain flooring, a stacked washer and dryer, grey floors and white worktops.
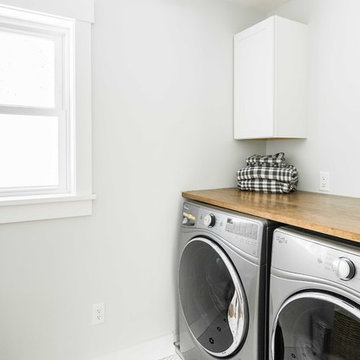
Rustic and modern design elements complement one another in this 2,480 sq. ft. three bedroom, two and a half bath custom modern farmhouse. Abundant natural light and face nailed wide plank white pine floors carry throughout the entire home along with plenty of built-in storage, a stunning white kitchen, and cozy brick fireplace.
Photos by Tessa Manning
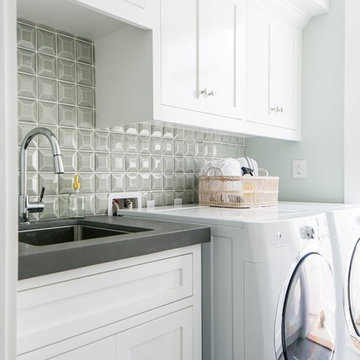
Medium sized traditional single-wall separated utility room in Orange County with a submerged sink, shaker cabinets, white cabinets, composite countertops, porcelain flooring, a side by side washer and dryer, grey floors and grey walls.
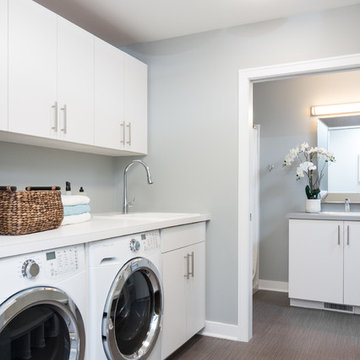
Modern, clean laudnry room and bathroom. White cabinets, white counter, and white washer and dryer. Vinyl gray tile floor.
Inspiration for a medium sized contemporary galley utility room in Detroit with a built-in sink, flat-panel cabinets, white cabinets, laminate countertops, grey walls, a side by side washer and dryer, grey floors, porcelain flooring and white worktops.
Inspiration for a medium sized contemporary galley utility room in Detroit with a built-in sink, flat-panel cabinets, white cabinets, laminate countertops, grey walls, a side by side washer and dryer, grey floors, porcelain flooring and white worktops.
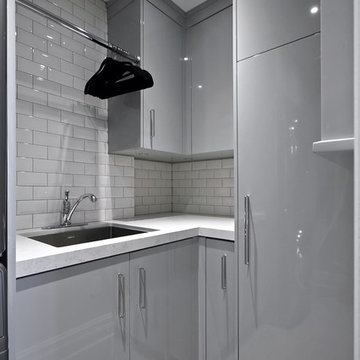
Design ideas for a medium sized contemporary l-shaped separated utility room in Toronto with a submerged sink, flat-panel cabinets, grey cabinets, laminate countertops, grey walls, porcelain flooring and grey floors.

Photography by davidduncanlivingston.com
This is an example of a small farmhouse single-wall separated utility room in San Francisco with blue cabinets, engineered stone countertops, porcelain flooring, a side by side washer and dryer, recessed-panel cabinets and grey walls.
This is an example of a small farmhouse single-wall separated utility room in San Francisco with blue cabinets, engineered stone countertops, porcelain flooring, a side by side washer and dryer, recessed-panel cabinets and grey walls.
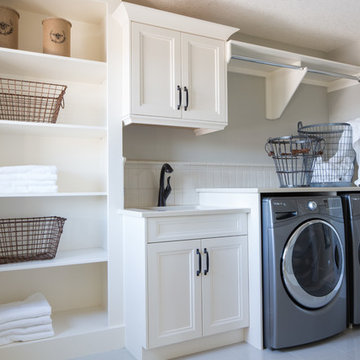
Adrian Shellard Photography
This is an example of a large traditional single-wall utility room in Calgary with a submerged sink, white cabinets, quartz worktops, porcelain flooring, a side by side washer and dryer, recessed-panel cabinets and grey walls.
This is an example of a large traditional single-wall utility room in Calgary with a submerged sink, white cabinets, quartz worktops, porcelain flooring, a side by side washer and dryer, recessed-panel cabinets and grey walls.
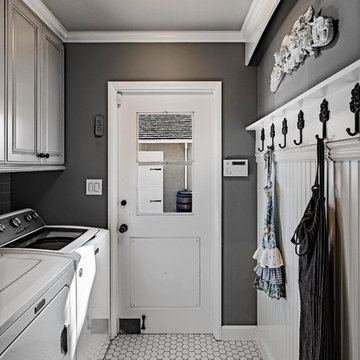
Inspiration for a medium sized traditional single-wall separated utility room in Orange County with raised-panel cabinets, grey cabinets, grey walls, porcelain flooring, a side by side washer and dryer and white floors.
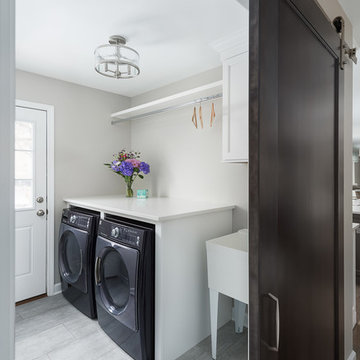
Picture Perfect House
This is an example of a medium sized classic single-wall separated utility room in Chicago with a built-in sink, recessed-panel cabinets, white cabinets, grey walls, porcelain flooring, a side by side washer and dryer, grey floors and white worktops.
This is an example of a medium sized classic single-wall separated utility room in Chicago with a built-in sink, recessed-panel cabinets, white cabinets, grey walls, porcelain flooring, a side by side washer and dryer, grey floors and white worktops.

Medium sized classic single-wall separated utility room in Salt Lake City with a submerged sink, shaker cabinets, white cabinets, marble worktops, grey walls, porcelain flooring, a side by side washer and dryer and multi-coloured floors.
Utility Room with Grey Walls and Porcelain Flooring Ideas and Designs
4