Utility Room with Grey Walls and Travertine Flooring Ideas and Designs
Refine by:
Budget
Sort by:Popular Today
1 - 20 of 86 photos
Item 1 of 3

Photo of a large classic l-shaped separated utility room in Sacramento with a belfast sink, shaker cabinets, dark wood cabinets, grey walls, travertine flooring, a side by side washer and dryer and multi-coloured floors.

Photo of a medium sized farmhouse l-shaped separated utility room in Omaha with a submerged sink, recessed-panel cabinets, beige cabinets, granite worktops, travertine flooring, a side by side washer and dryer, beige floors and grey walls.

Photo of a large traditional separated utility room in Sydney with a belfast sink, shaker cabinets, marble worktops, grey walls, travertine flooring, a side by side washer and dryer and blue cabinets.
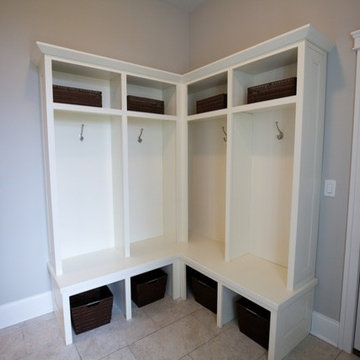
The mud room has an over-sized locker for each member of the family!
This is an example of a large country u-shaped utility room in Chicago with grey walls, flat-panel cabinets, white cabinets, engineered stone countertops and travertine flooring.
This is an example of a large country u-shaped utility room in Chicago with grey walls, flat-panel cabinets, white cabinets, engineered stone countertops and travertine flooring.
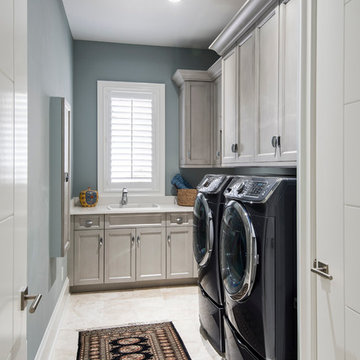
Amber Frederiksen Photography
Design ideas for a medium sized classic l-shaped utility room in Miami with a built-in sink, recessed-panel cabinets, white cabinets, composite countertops, grey walls, travertine flooring and a side by side washer and dryer.
Design ideas for a medium sized classic l-shaped utility room in Miami with a built-in sink, recessed-panel cabinets, white cabinets, composite countertops, grey walls, travertine flooring and a side by side washer and dryer.

Photo of a large traditional l-shaped utility room in Essex with a belfast sink, flat-panel cabinets, grey cabinets, composite countertops, grey walls, travertine flooring, a side by side washer and dryer, beige floors, white worktops and feature lighting.
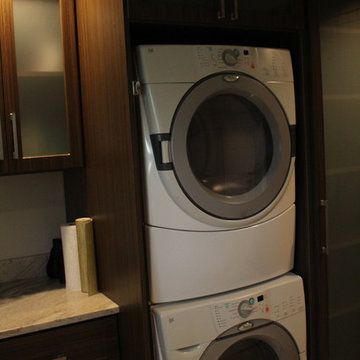
Enclosed the washer & dryer and installed a cabinet above the appliances.
Inspiration for a small classic l-shaped separated utility room in Detroit with a submerged sink, shaker cabinets, dark wood cabinets, granite worktops, grey walls, travertine flooring, a stacked washer and dryer, beige floors and brown worktops.
Inspiration for a small classic l-shaped separated utility room in Detroit with a submerged sink, shaker cabinets, dark wood cabinets, granite worktops, grey walls, travertine flooring, a stacked washer and dryer, beige floors and brown worktops.
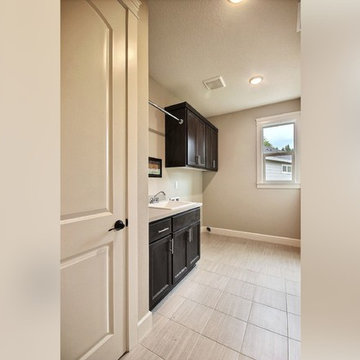
The Erickson Farm - in Vancouver, Washington by Cascade West Development Inc.
Cascade West Facebook: https://goo.gl/MCD2U1
Cascade West Website: https://goo.gl/XHm7Un
These photos, like many of ours, were taken by the good people of ExposioHDR - Portland, Or
Exposio Facebook: https://goo.gl/SpSvyo
Exposio Website: https://goo.gl/Cbm8Ya

Country laundry room with a butchertop counter for folding and crema marfil countertop around sink.
Small country galley separated utility room in Los Angeles with a belfast sink, shaker cabinets, white cabinets, wood worktops, grey walls, travertine flooring, a side by side washer and dryer and beige worktops.
Small country galley separated utility room in Los Angeles with a belfast sink, shaker cabinets, white cabinets, wood worktops, grey walls, travertine flooring, a side by side washer and dryer and beige worktops.
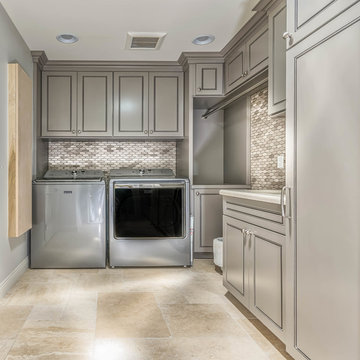
Large grey laundry room features decorative marble look tile, sink, folding area, drying rod and plenty of storage.
Photo of a large l-shaped separated utility room in Phoenix with a submerged sink, grey cabinets, engineered stone countertops, grey walls, travertine flooring, a side by side washer and dryer and beaded cabinets.
Photo of a large l-shaped separated utility room in Phoenix with a submerged sink, grey cabinets, engineered stone countertops, grey walls, travertine flooring, a side by side washer and dryer and beaded cabinets.

Full height fitted cabinetry with hanging space, belfast sink, granite worktops
Inspiration for a small traditional single-wall separated utility room in Hampshire with a belfast sink, granite worktops, a side by side washer and dryer, recessed-panel cabinets, grey cabinets, grey walls, travertine flooring and grey worktops.
Inspiration for a small traditional single-wall separated utility room in Hampshire with a belfast sink, granite worktops, a side by side washer and dryer, recessed-panel cabinets, grey cabinets, grey walls, travertine flooring and grey worktops.
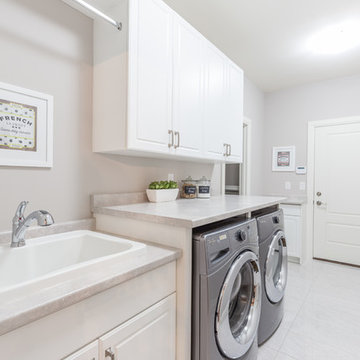
Photo of a large traditional single-wall separated utility room in Toronto with a built-in sink, raised-panel cabinets, white cabinets, composite countertops, grey walls, travertine flooring, a side by side washer and dryer and grey floors.

Miro Dvorscak
Peterson Homebuilders, Inc.
329 Design
Design ideas for an expansive classic l-shaped separated utility room in Houston with a submerged sink, recessed-panel cabinets, beige cabinets, travertine flooring, a side by side washer and dryer, beige floors, engineered stone countertops and grey walls.
Design ideas for an expansive classic l-shaped separated utility room in Houston with a submerged sink, recessed-panel cabinets, beige cabinets, travertine flooring, a side by side washer and dryer, beige floors, engineered stone countertops and grey walls.
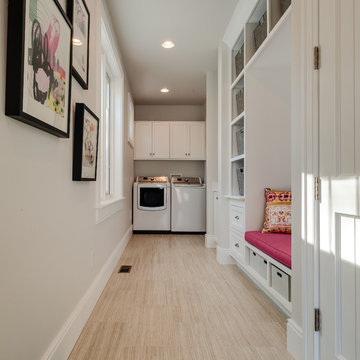
Mike Gullon
Medium sized classic galley utility room in Other with recessed-panel cabinets, grey walls, travertine flooring and a side by side washer and dryer.
Medium sized classic galley utility room in Other with recessed-panel cabinets, grey walls, travertine flooring and a side by side washer and dryer.
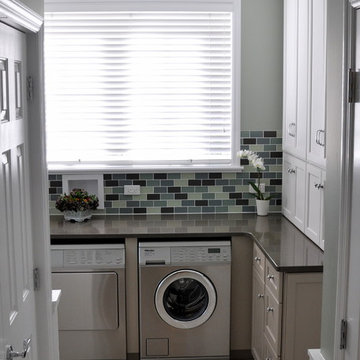
Traditional Concepts
Medium sized classic l-shaped separated utility room in Chicago with shaker cabinets, beige cabinets, engineered stone countertops, travertine flooring, a side by side washer and dryer and grey walls.
Medium sized classic l-shaped separated utility room in Chicago with shaker cabinets, beige cabinets, engineered stone countertops, travertine flooring, a side by side washer and dryer and grey walls.

Inspiration for a medium sized classic utility room in Orange County with a submerged sink, shaker cabinets, blue cabinets, engineered stone countertops, white splashback, marble splashback, grey walls, travertine flooring, a side by side washer and dryer, beige floors and white worktops.
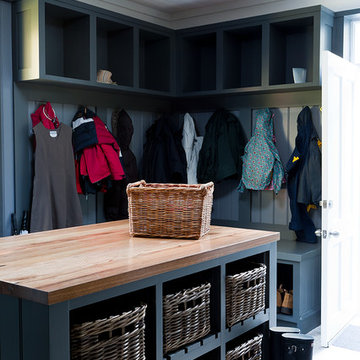
Large classic separated utility room in Sydney with a belfast sink, shaker cabinets, grey cabinets, marble worktops, grey walls, travertine flooring and a side by side washer and dryer.
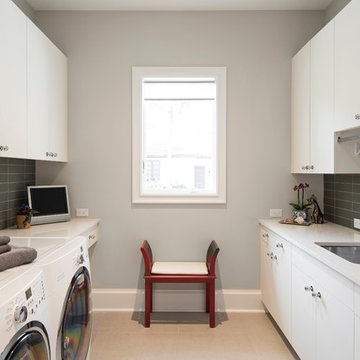
Amber Frederiksen Photography
Inspiration for a medium sized classic single-wall separated utility room in Miami with a submerged sink, flat-panel cabinets, white cabinets, composite countertops, grey walls, travertine flooring and a side by side washer and dryer.
Inspiration for a medium sized classic single-wall separated utility room in Miami with a submerged sink, flat-panel cabinets, white cabinets, composite countertops, grey walls, travertine flooring and a side by side washer and dryer.

Photo of a small beach style l-shaped separated utility room in Miami with a submerged sink, shaker cabinets, grey cabinets, engineered stone countertops, white splashback, ceramic splashback, grey walls, travertine flooring, a stacked washer and dryer, beige floors and white worktops.
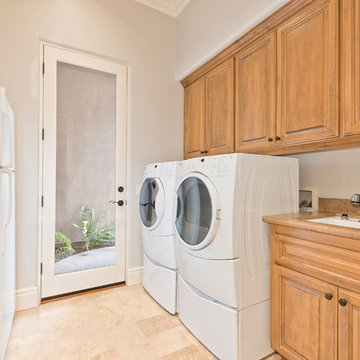
Inspiration for a medium sized retro single-wall utility room in San Diego with a submerged sink, raised-panel cabinets, medium wood cabinets, granite worktops, grey walls, travertine flooring and a side by side washer and dryer.
Utility Room with Grey Walls and Travertine Flooring Ideas and Designs
1