Utility Room with Grey Walls and Travertine Flooring Ideas and Designs
Refine by:
Budget
Sort by:Popular Today
61 - 80 of 86 photos
Item 1 of 3
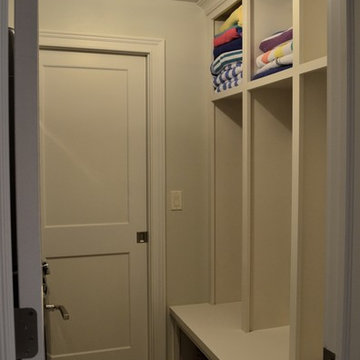
Nicole Casper
Photo of a beach style galley utility room in Other with white cabinets, grey walls, a stacked washer and dryer, flat-panel cabinets and travertine flooring.
Photo of a beach style galley utility room in Other with white cabinets, grey walls, a stacked washer and dryer, flat-panel cabinets and travertine flooring.
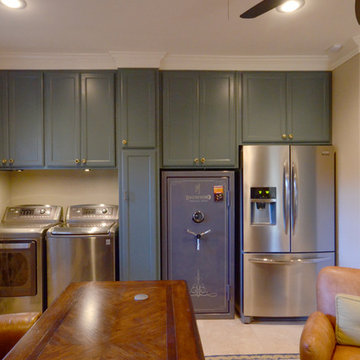
Inspiration for a large classic single-wall utility room in Austin with shaker cabinets, blue cabinets, granite worktops, grey walls, travertine flooring and a side by side washer and dryer.
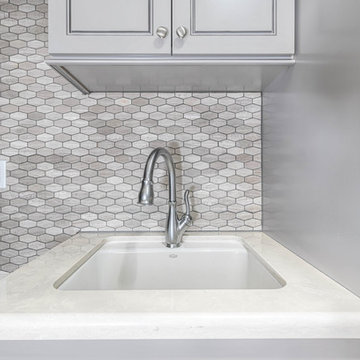
Large grey laundry room features decorative marble look tile, sink, folding area, drying rod and plenty of storage.
Inspiration for a large l-shaped separated utility room in Phoenix with a submerged sink, grey cabinets, engineered stone countertops, grey walls, travertine flooring, a side by side washer and dryer and beaded cabinets.
Inspiration for a large l-shaped separated utility room in Phoenix with a submerged sink, grey cabinets, engineered stone countertops, grey walls, travertine flooring, a side by side washer and dryer and beaded cabinets.
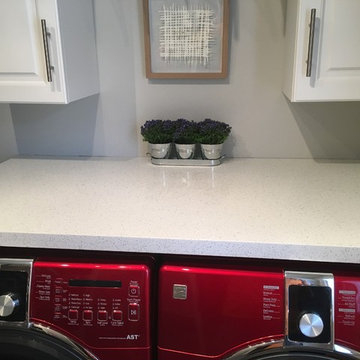
Design ideas for a small traditional galley utility room in Toronto with a single-bowl sink, raised-panel cabinets, white cabinets, engineered stone countertops, grey walls, travertine flooring, a side by side washer and dryer and beige floors.
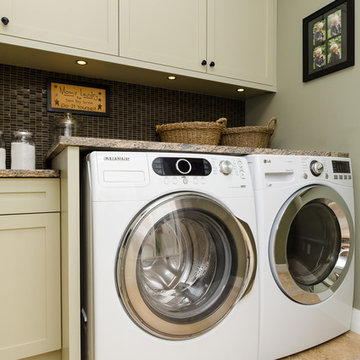
Cotala Marketing
This is an example of a medium sized traditional l-shaped separated utility room in Vancouver with shaker cabinets, granite worktops, travertine flooring, a side by side washer and dryer, beige cabinets and grey walls.
This is an example of a medium sized traditional l-shaped separated utility room in Vancouver with shaker cabinets, granite worktops, travertine flooring, a side by side washer and dryer, beige cabinets and grey walls.

Inspiration for a large traditional u-shaped utility room in Houston with a submerged sink, beaded cabinets, white cabinets, granite worktops, grey walls, travertine flooring, a side by side washer and dryer and beige floors.
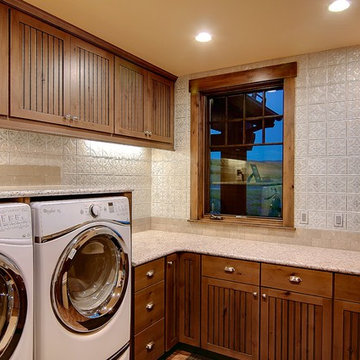
www.AmaronBuilders.com
Inspiration for a large rustic l-shaped utility room in Denver with a single-bowl sink, shaker cabinets, brown cabinets, granite worktops, travertine flooring, a side by side washer and dryer and grey walls.
Inspiration for a large rustic l-shaped utility room in Denver with a single-bowl sink, shaker cabinets, brown cabinets, granite worktops, travertine flooring, a side by side washer and dryer and grey walls.
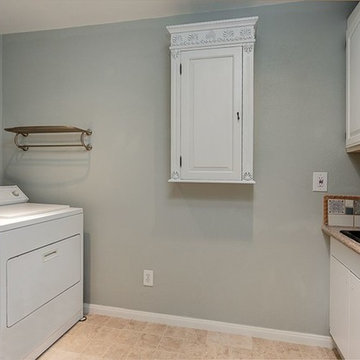
Farmhouse cabinets with Mediterranean architectural accents and a few modern details to create an eclectic style .
Photo of a medium sized farmhouse u-shaped separated utility room in Other with a built-in sink, raised-panel cabinets, white cabinets, granite worktops, grey walls, travertine flooring, a side by side washer and dryer and beige floors.
Photo of a medium sized farmhouse u-shaped separated utility room in Other with a built-in sink, raised-panel cabinets, white cabinets, granite worktops, grey walls, travertine flooring, a side by side washer and dryer and beige floors.
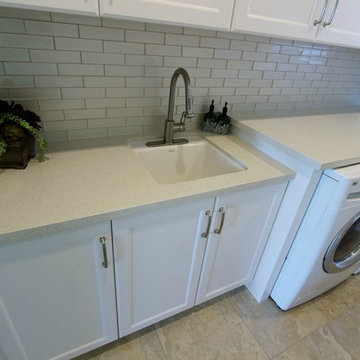
Design ideas for a medium sized classic single-wall separated utility room in Orange County with a submerged sink, shaker cabinets, white cabinets, engineered stone countertops, travertine flooring, a side by side washer and dryer and grey walls.
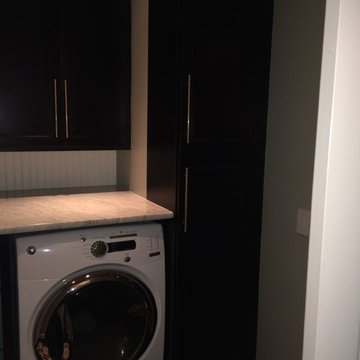
Design ideas for a medium sized traditional single-wall utility room in St Louis with shaker cabinets, dark wood cabinets, marble worktops, grey walls, travertine flooring and a side by side washer and dryer.
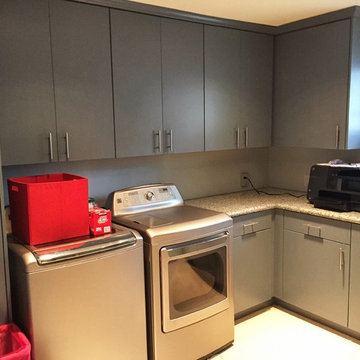
Our customer can't wait to get into their new laundry room
Photo of a medium sized modern u-shaped utility room in Houston with a submerged sink, flat-panel cabinets, grey cabinets, granite worktops, grey walls, travertine flooring and a side by side washer and dryer.
Photo of a medium sized modern u-shaped utility room in Houston with a submerged sink, flat-panel cabinets, grey cabinets, granite worktops, grey walls, travertine flooring and a side by side washer and dryer.
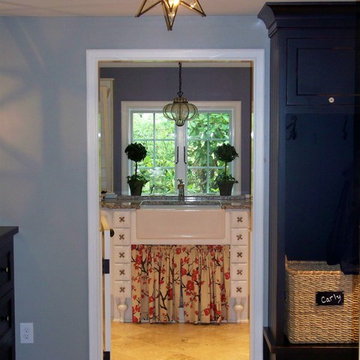
Sink curtain in floral.
Traditional utility room in Cleveland with a belfast sink, white cabinets, granite worktops, grey walls and travertine flooring.
Traditional utility room in Cleveland with a belfast sink, white cabinets, granite worktops, grey walls and travertine flooring.
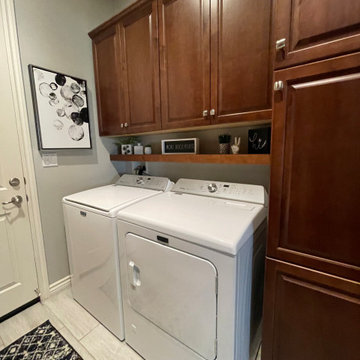
We added a matching utility cabinet, and floating shelf to the laundry and matched existing cabinetry.
Inspiration for a medium sized classic u-shaped separated utility room in Other with raised-panel cabinets, brown cabinets, grey walls, travertine flooring, a side by side washer and dryer and brown floors.
Inspiration for a medium sized classic u-shaped separated utility room in Other with raised-panel cabinets, brown cabinets, grey walls, travertine flooring, a side by side washer and dryer and brown floors.
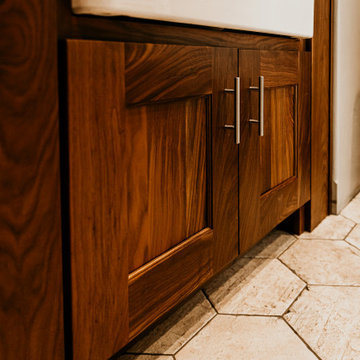
Inspiration for a large rural u-shaped separated utility room in Other with a belfast sink, shaker cabinets, dark wood cabinets, engineered stone countertops, grey walls, travertine flooring, a side by side washer and dryer, beige floors and white worktops.
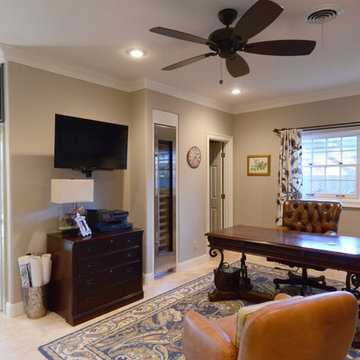
Photo of a large traditional single-wall utility room in Austin with shaker cabinets, blue cabinets, granite worktops, grey walls, travertine flooring and a side by side washer and dryer.
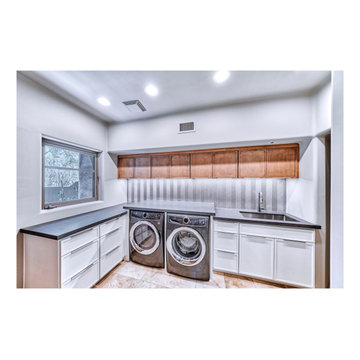
Photo of a large contemporary l-shaped utility room in Phoenix with a submerged sink, flat-panel cabinets, medium wood cabinets, engineered stone countertops, grey splashback, mosaic tiled splashback, grey walls, travertine flooring, a side by side washer and dryer, beige floors and black worktops.
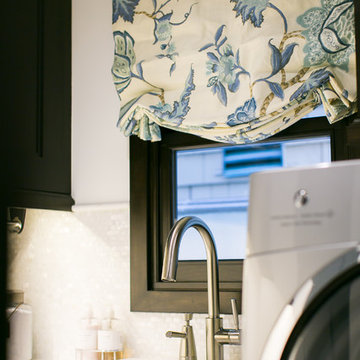
Ryan Garvin
Design ideas for a medium sized coastal l-shaped separated utility room in Orange County with an utility sink, recessed-panel cabinets, dark wood cabinets, engineered stone countertops, grey walls, travertine flooring and a side by side washer and dryer.
Design ideas for a medium sized coastal l-shaped separated utility room in Orange County with an utility sink, recessed-panel cabinets, dark wood cabinets, engineered stone countertops, grey walls, travertine flooring and a side by side washer and dryer.

Photo of a large traditional separated utility room in Sydney with a belfast sink, shaker cabinets, marble worktops, grey walls, travertine flooring, a side by side washer and dryer and blue cabinets.

Photo of a large classic separated utility room in Sydney with a belfast sink, shaker cabinets, grey cabinets, marble worktops, grey walls, travertine flooring and a side by side washer and dryer.
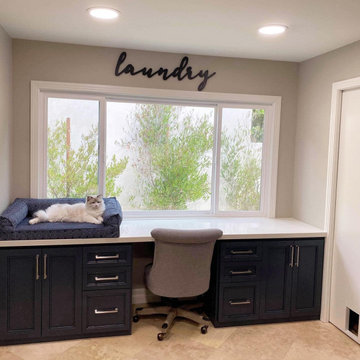
Folding Station
Design ideas for a medium sized classic utility room in Orange County with a submerged sink, shaker cabinets, blue cabinets, engineered stone countertops, white splashback, marble splashback, grey walls, travertine flooring, a side by side washer and dryer, beige floors and white worktops.
Design ideas for a medium sized classic utility room in Orange County with a submerged sink, shaker cabinets, blue cabinets, engineered stone countertops, white splashback, marble splashback, grey walls, travertine flooring, a side by side washer and dryer, beige floors and white worktops.
Utility Room with Grey Walls and Travertine Flooring Ideas and Designs
4