Utility Room with Grey Walls and Wallpapered Walls Ideas and Designs
Sort by:Popular Today
1 - 20 of 59 photos

We re-designed and renovated three bathrooms and a laundry/mudroom in this builder-grade tract home. All finishes were carefully sourced, and all millwork was designed and custom-built.

Medium sized traditional l-shaped separated utility room in Other with a built-in sink, shaker cabinets, white cabinets, grey walls, porcelain flooring, a side by side washer and dryer, grey floors, grey worktops and wallpapered walls.

Medium sized bohemian galley separated utility room in Melbourne with ceramic splashback, grey walls, ceramic flooring, blue floors and wallpapered walls.

Design ideas for a medium sized contemporary u-shaped laundry cupboard in Other with open cabinets, white cabinets, wood worktops, grey walls, vinyl flooring, beige floors, white worktops, a wallpapered ceiling and wallpapered walls.

Photo of a classic galley utility room in Salt Lake City with shaker cabinets, white cabinets, grey walls, medium hardwood flooring, a side by side washer and dryer, brown floors, white worktops and wallpapered walls.
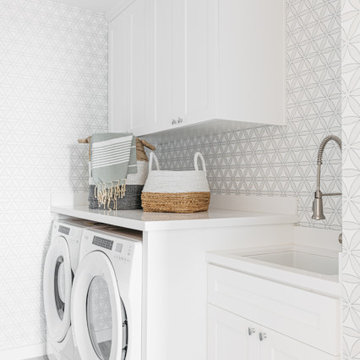
Inspiration for a nautical single-wall utility room in Los Angeles with a submerged sink, shaker cabinets, white cabinets, grey walls, a side by side washer and dryer, grey floors, white worktops and wallpapered walls.
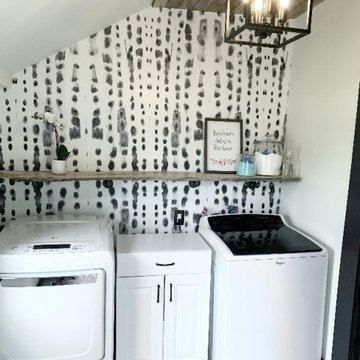
"Smoke Shadow" is the perfect contemporary black and white wallpaper to make a dramatic feature wall. Misty shapes, and moody grays and golds make our black and white wall mural a balanced blend of fun, neutral and pretty. The "Smoke Shadow" mural is an authentic Blueberry Glitter painting converted into 9' x 10' wall mural.
Each mural comes in 6 sections that are each 20" wide x 108" long for the 9' x 10 option and seven sections for the 8' x 12' size option
Peel and Stick: The adhesive application allows for easy removal with no damage to the wall. Click here to see the easy installation guide.
Installation Tip: Use a "Handy Scraper" for a professional, flawless install on our peel and stick wallpaper. The rubber end acts as a squeegee to removable the unwanted air bubbles for a smooth finish.
Pre-pasted: The pre-pasted wallpaper application is a common wall covering with glue paste on the back that activates when wet.

This is an example of a galley separated utility room in Portland Maine with a belfast sink, flat-panel cabinets, white cabinets, grey walls, a side by side washer and dryer, grey floors, grey worktops, wallpapered walls and a feature wall.

This is an example of a medium sized classic single-wall separated utility room in Boston with wood worktops, grey walls, medium hardwood flooring, brown floors, brown worktops, wallpapered walls and a dado rail.

Medium sized modern l-shaped utility room in Dallas with shaker cabinets, light wood cabinets, grey walls, porcelain flooring, a stacked washer and dryer, grey floors, white worktops and wallpapered walls.
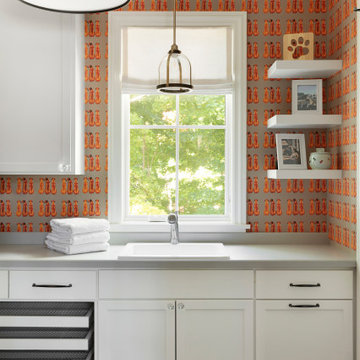
Not many clients as for Dog wallpaper - but when they love Rhodesian Ridgebacks as much as this family, then you hunt for the right one! This Spoonflower wallpaper brings so much interest to this custom laundry, complete with drying racks, floating shelves for doggy treats and tile floor for easy cleaning.

This former closet-turned-laundry room is one of my favorite projects. It is completely functional, providing a countertop for treating stains and folding, a wall-mounted drying rack, and plenty of storage. The combination of textures in the carrara marble backsplash, floral sketch wallpaper and galvanized accents makes it a gorgeous place to spent (alot) of time!
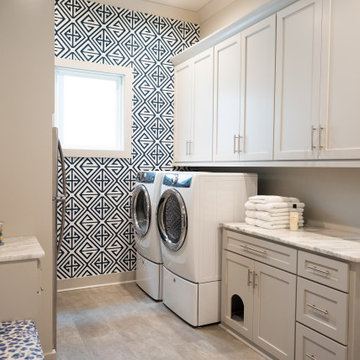
Design ideas for a classic galley separated utility room in Little Rock with shaker cabinets, grey cabinets, quartz worktops, grey walls, porcelain flooring, a side by side washer and dryer, grey floors, white worktops and wallpapered walls.

Photography Copyright Peter Medilek Photography
This is an example of a small traditional utility room in San Francisco with shaker cabinets, white cabinets, grey walls, marble flooring, white floors, a submerged sink, engineered stone countertops, a stacked washer and dryer, white worktops, white splashback, ceramic splashback and wallpapered walls.
This is an example of a small traditional utility room in San Francisco with shaker cabinets, white cabinets, grey walls, marble flooring, white floors, a submerged sink, engineered stone countertops, a stacked washer and dryer, white worktops, white splashback, ceramic splashback and wallpapered walls.
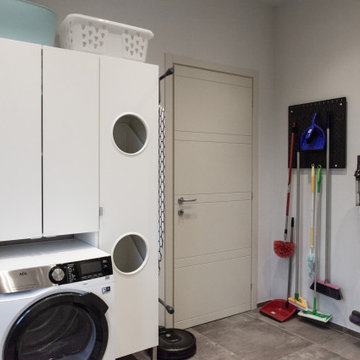
Ristrutturazione completa appartamento da 120mq con carta da parati e camino effetto corten
Large contemporary utility room in Other with grey floors, grey walls, a drop ceiling and wallpapered walls.
Large contemporary utility room in Other with grey floors, grey walls, a drop ceiling and wallpapered walls.
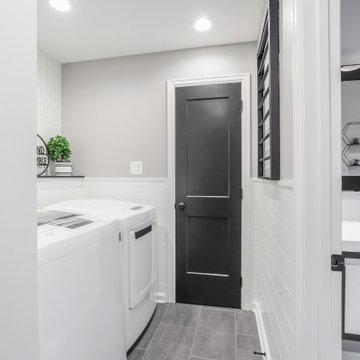
A new laundry nook was created adjacent to the powder room addition. A doorway opening was made to allow for a new closet to be built in above the existing basement stairs. Shiplap wainscot surrounds the space.
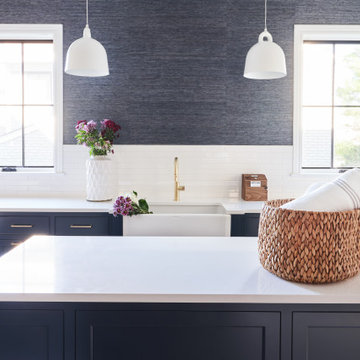
Laundry room with island and Farmhouse sink.
Medium sized traditional u-shaped utility room in Cleveland with a belfast sink, shaker cabinets, blue cabinets, engineered stone countertops, grey walls, porcelain flooring, a side by side washer and dryer, white worktops, wallpapered walls, white splashback, metro tiled splashback and white floors.
Medium sized traditional u-shaped utility room in Cleveland with a belfast sink, shaker cabinets, blue cabinets, engineered stone countertops, grey walls, porcelain flooring, a side by side washer and dryer, white worktops, wallpapered walls, white splashback, metro tiled splashback and white floors.

We re-designed and renovated three bathrooms and a laundry/mudroom in this builder-grade tract home. All finishes were carefully sourced, and all millwork was designed and custom-built.
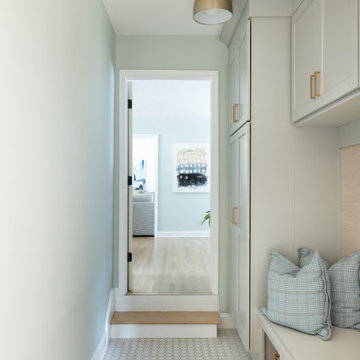
Design ideas for a galley separated utility room in Kansas City with recessed-panel cabinets, blue cabinets, grey walls, white floors and wallpapered walls.
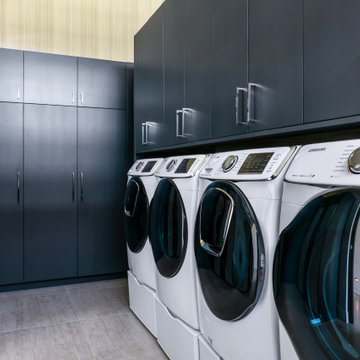
Inspiration for an expansive contemporary u-shaped separated utility room in Tampa with a submerged sink, flat-panel cabinets, blue cabinets, engineered stone countertops, white splashback, engineered quartz splashback, grey walls, porcelain flooring, a side by side washer and dryer, grey floors, white worktops and wallpapered walls.
Utility Room with Grey Walls and Wallpapered Walls Ideas and Designs
1