Utility Room with Grey Walls and Wallpapered Walls Ideas and Designs
Refine by:
Budget
Sort by:Popular Today
21 - 40 of 59 photos
Item 1 of 3
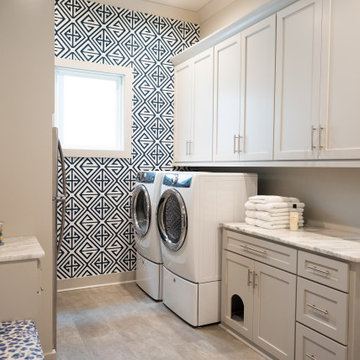
Design ideas for a classic galley separated utility room in Little Rock with shaker cabinets, grey cabinets, quartz worktops, grey walls, porcelain flooring, a side by side washer and dryer, grey floors, white worktops and wallpapered walls.

Laundry Craft Room to die for, butcher block island for building those special projects, lots of countertop space to have your own home-office or craft room, lots of natural light - beyond spectacular!
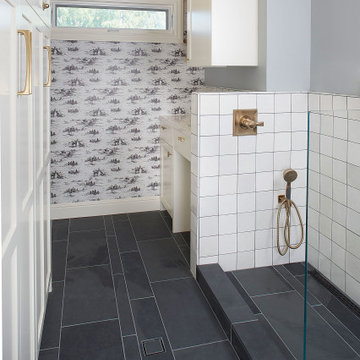
Photography Copyright Peter Medilek Photography
Photo of a small classic utility room in San Francisco with a submerged sink, shaker cabinets, white cabinets, engineered stone countertops, white splashback, ceramic splashback, grey walls, marble flooring, a stacked washer and dryer, white floors, white worktops and wallpapered walls.
Photo of a small classic utility room in San Francisco with a submerged sink, shaker cabinets, white cabinets, engineered stone countertops, white splashback, ceramic splashback, grey walls, marble flooring, a stacked washer and dryer, white floors, white worktops and wallpapered walls.
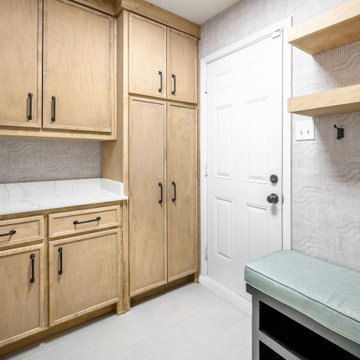
Design ideas for a medium sized modern l-shaped utility room in Dallas with shaker cabinets, light wood cabinets, grey walls, porcelain flooring, a stacked washer and dryer, grey floors, white worktops and wallpapered walls.
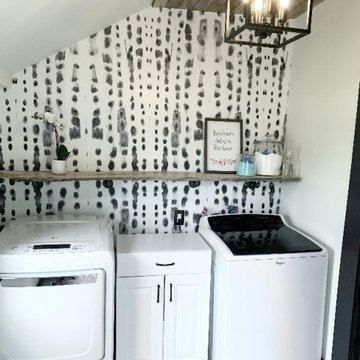
"Smoke Shadow" is the perfect contemporary black and white wallpaper to make a dramatic feature wall. Misty shapes, and moody grays and golds make our black and white wall mural a balanced blend of fun, neutral and pretty. The "Smoke Shadow" mural is an authentic Blueberry Glitter painting converted into 9' x 10' wall mural.
Each mural comes in 6 sections that are each 20" wide x 108" long for the 9' x 10 option and seven sections for the 8' x 12' size option
Peel and Stick: The adhesive application allows for easy removal with no damage to the wall. Click here to see the easy installation guide.
Installation Tip: Use a "Handy Scraper" for a professional, flawless install on our peel and stick wallpaper. The rubber end acts as a squeegee to removable the unwanted air bubbles for a smooth finish.
Pre-pasted: The pre-pasted wallpaper application is a common wall covering with glue paste on the back that activates when wet.
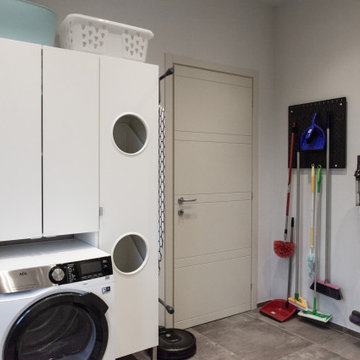
Ristrutturazione completa appartamento da 120mq con carta da parati e camino effetto corten
Large contemporary utility room in Other with grey floors, grey walls, a drop ceiling and wallpapered walls.
Large contemporary utility room in Other with grey floors, grey walls, a drop ceiling and wallpapered walls.
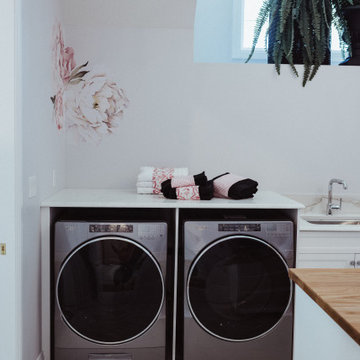
Laundry Craft Room to die for, butcher block island for building those special projects, lots of countertop space to have your own home-office or craft room, lots of natural light - beyond spectacular!
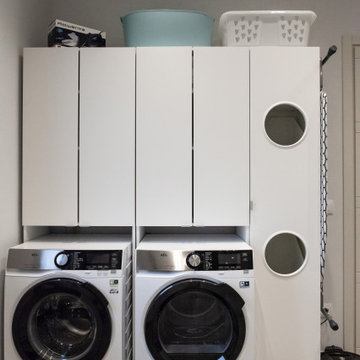
Ristrutturazione completa appartamento da 120mq con carta da parati e camino effetto corten
Inspiration for a large contemporary single-wall utility room in Other with a double-bowl sink, flat-panel cabinets, white cabinets, wood worktops, a side by side washer and dryer, grey floors, white worktops, grey walls, a drop ceiling and wallpapered walls.
Inspiration for a large contemporary single-wall utility room in Other with a double-bowl sink, flat-panel cabinets, white cabinets, wood worktops, a side by side washer and dryer, grey floors, white worktops, grey walls, a drop ceiling and wallpapered walls.
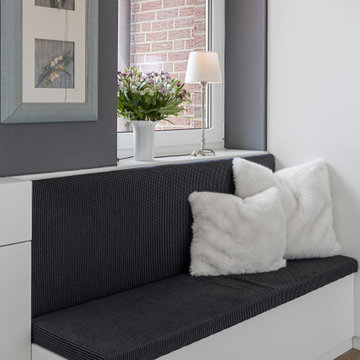
Nützlich und chic gestalteter Hauswirtschaftsraum mit Einbauschränken
Design ideas for a small contemporary galley utility room in Other with flat-panel cabinets, white cabinets, grey walls, brown floors and wallpapered walls.
Design ideas for a small contemporary galley utility room in Other with flat-panel cabinets, white cabinets, grey walls, brown floors and wallpapered walls.
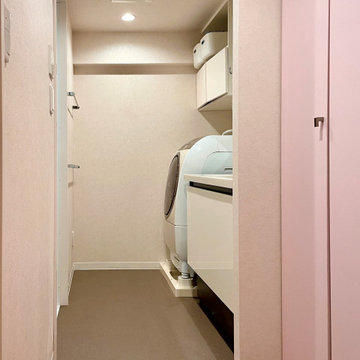
ビフォーの写真を見ていただくとわかりますが、完全に配置をシャッフルしました。昨今の奥行きの深い洗濯機は一番奥に、手前が浅くて(45センチ)広い収納です。
クロスがグレー系のカテゴリーになってはいますがLED照明下でピンクぽく見えるので、収納扉を淡いピンクにしました。小さな取手もそれに合うよう、こだわって選びました。
収納内はシンプルに棚柱+棚受け+棚板ですが、1.5センチピッチの棚柱を採用し、引き出しを入れても遊びがあまりなく、ひっくり返らないように工夫しています。
洗面台はたっぷり100センチ幅で、収納付き三面鏡と、その上の壁にリネストラランプ風のブラケット照明を設置、顔を照らす明かりをソフトなものにしました。
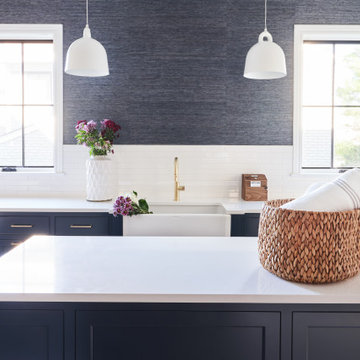
Laundry room with island and Farmhouse sink.
Medium sized traditional u-shaped utility room in Cleveland with a belfast sink, shaker cabinets, blue cabinets, engineered stone countertops, grey walls, porcelain flooring, a side by side washer and dryer, white worktops, wallpapered walls, white splashback, metro tiled splashback and white floors.
Medium sized traditional u-shaped utility room in Cleveland with a belfast sink, shaker cabinets, blue cabinets, engineered stone countertops, grey walls, porcelain flooring, a side by side washer and dryer, white worktops, wallpapered walls, white splashback, metro tiled splashback and white floors.
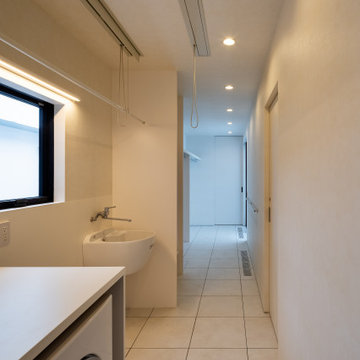
photo by 大沢誠一
Design ideas for a contemporary separated utility room in Tokyo with white cabinets, grey walls, vinyl flooring, beige floors, a wallpapered ceiling and wallpapered walls.
Design ideas for a contemporary separated utility room in Tokyo with white cabinets, grey walls, vinyl flooring, beige floors, a wallpapered ceiling and wallpapered walls.
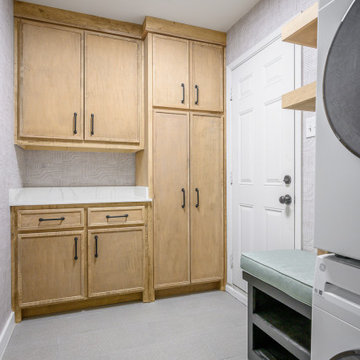
Inspiration for a medium sized modern l-shaped utility room in Dallas with shaker cabinets, light wood cabinets, grey walls, porcelain flooring, a stacked washer and dryer, grey floors, white worktops and wallpapered walls.
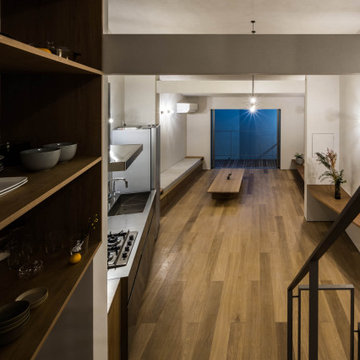
直角の無い6角形19坪の敷地は商店街のアーケードまで10mに位置していました・・・。
敷地外周に沿って目一杯に巡らされたボリュームの内側に周辺とは切り離されたもう一つ別の世界を創ることを試みました。
2層分のボリュームの両端には外部空間を再挿入し、それらを往復する動線の中に生活空間がレイアウトされています。
そこには仕切は無く部屋というより行為を誘発する機能とゾーニングが展開するイメージの空間が広がります。
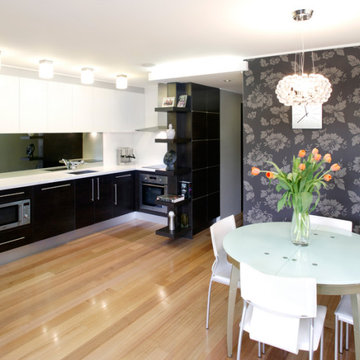
Photo of a small modern l-shaped separated utility room in Sydney with an integrated sink, flat-panel cabinets, dark wood cabinets, engineered stone countertops, white splashback, stone slab splashback, grey walls, medium hardwood flooring, red floors, white worktops and wallpapered walls.
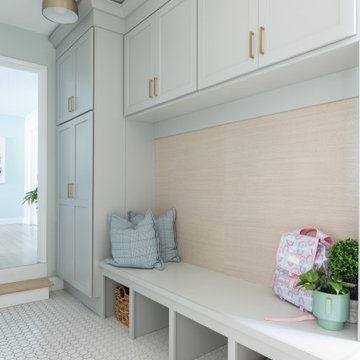
Photo of a galley separated utility room in Kansas City with recessed-panel cabinets, blue cabinets, grey walls, white floors and wallpapered walls.
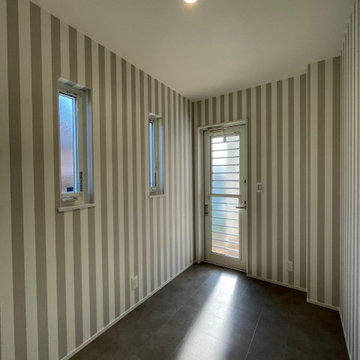
Photo of a medium sized scandi utility room in Other with grey walls, vinyl flooring, brown floors, a wallpapered ceiling and wallpapered walls.
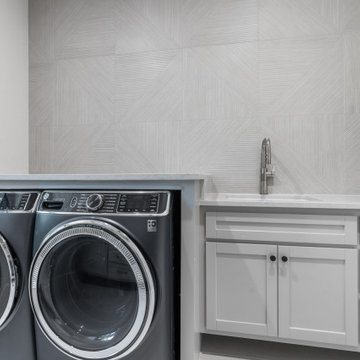
This photos shows the laundry room with undermount sink .
Design ideas for a large contemporary u-shaped separated utility room in Houston with a submerged sink, flat-panel cabinets, grey cabinets, composite countertops, grey walls, light hardwood flooring, a side by side washer and dryer, grey worktops and wallpapered walls.
Design ideas for a large contemporary u-shaped separated utility room in Houston with a submerged sink, flat-panel cabinets, grey cabinets, composite countertops, grey walls, light hardwood flooring, a side by side washer and dryer, grey worktops and wallpapered walls.
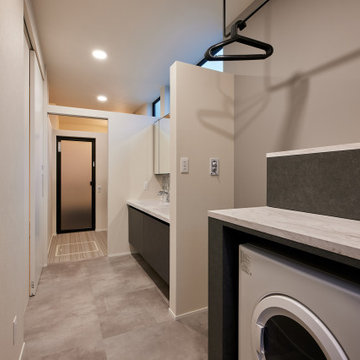
Utility room in Osaka with grey cabinets, grey walls, a wallpapered ceiling and wallpapered walls.
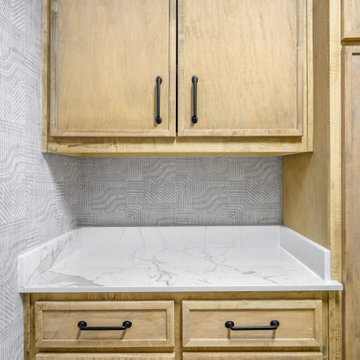
Photo of a medium sized modern l-shaped utility room in Dallas with shaker cabinets, light wood cabinets, grey walls, porcelain flooring, a stacked washer and dryer, grey floors, white worktops and wallpapered walls.
Utility Room with Grey Walls and Wallpapered Walls Ideas and Designs
2