Utility Room with Grey Worktops and Orange Worktops Ideas and Designs
Refine by:
Budget
Sort by:Popular Today
161 - 180 of 3,166 photos
Item 1 of 3

This is an example of a medium sized classic galley separated utility room in Tampa with a submerged sink, shaker cabinets, blue cabinets, marble worktops, beige walls, ceramic flooring, a stacked washer and dryer, beige floors and grey worktops.

The Barefoot Bay Cottage is the first-holiday house to be designed and built for boutique accommodation business, Barefoot Escapes (www.barefootescapes.com.au). Working with many of The Designory’s favourite brands, it has been designed with an overriding luxe Australian coastal style synonymous with Sydney based team. The newly renovated three bedroom cottage is a north facing home which has been designed to capture the sun and the cooling summer breeze. Inside, the home is light-filled, open plan and imbues instant calm with a luxe palette of coastal and hinterland tones. The contemporary styling includes layering of earthy, tribal and natural textures throughout providing a sense of cohesiveness and instant tranquillity allowing guests to prioritise rest and rejuvenation.
Images captured by Jessie Prince
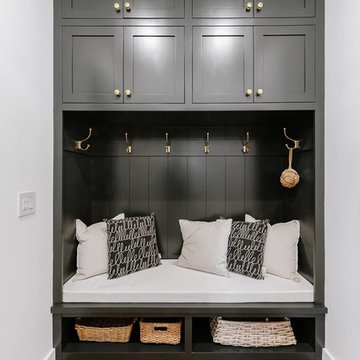
Project photographer-Therese Hyde This photo features the laundry room with cubbies.
Design ideas for a medium sized rural galley separated utility room in Los Angeles with a submerged sink, flat-panel cabinets, beige cabinets, quartz worktops, white walls, porcelain flooring, a side by side washer and dryer, multi-coloured floors and grey worktops.
Design ideas for a medium sized rural galley separated utility room in Los Angeles with a submerged sink, flat-panel cabinets, beige cabinets, quartz worktops, white walls, porcelain flooring, a side by side washer and dryer, multi-coloured floors and grey worktops.
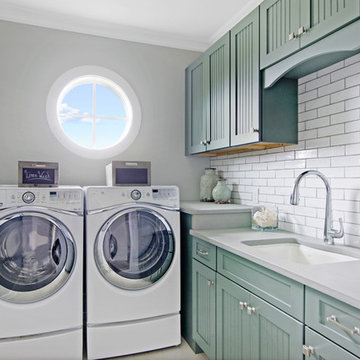
This is an example of a small nautical l-shaped separated utility room in Jacksonville with a submerged sink, recessed-panel cabinets, a side by side washer and dryer, grey worktops and blue cabinets.

Photo of a medium sized traditional single-wall utility room in New York with a belfast sink, beaded cabinets, soapstone worktops, grey walls, slate flooring, grey worktops and medium wood cabinets.

The laundry room is crafted with beauty and function in mind. Its custom cabinets, drying racks, and little sitting desk are dressed in a gorgeous sage green and accented with hints of brass.
Pretty mosaic backsplash from Stone Impressions give the room and antiqued, casual feel.

This small garage entry functions as the mudroom as well as the laundry room. The space once featured the swing of the garage entry door, as well as the swing of the door that connects it to the foyer hall. We replaced the hallway entry door with a barn door, allowing us to have easier access to cabinets. We also incorporated a stackable washer & dryer to open up counter space and more cabinet storage. We created a mudroom on the opposite side of the laundry area with a small bench, coat hooks and a mix of adjustable shelving and closed storage.
Photos by Spacecrafting Photography

Stacked washer/dryer in laundry room. Features a mixture of closed and open storage. Photo by Mike Kaskel
Large country u-shaped separated utility room in Chicago with shaker cabinets, white cabinets, engineered stone countertops, white walls, porcelain flooring, a stacked washer and dryer, brown floors and grey worktops.
Large country u-shaped separated utility room in Chicago with shaker cabinets, white cabinets, engineered stone countertops, white walls, porcelain flooring, a stacked washer and dryer, brown floors and grey worktops.

Photo of a small contemporary l-shaped utility room in London with a built-in sink, flat-panel cabinets, blue cabinets, quartz worktops, white splashback, ceramic splashback, grey walls, ceramic flooring, multi-coloured floors and grey worktops.
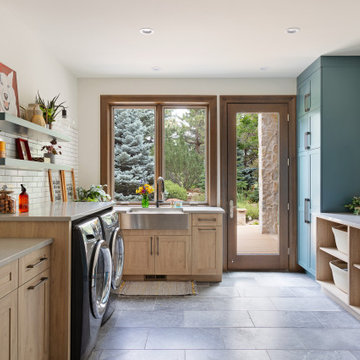
Photo of a mediterranean u-shaped utility room in Denver with a belfast sink, shaker cabinets, light wood cabinets, white walls, a side by side washer and dryer, grey floors and grey worktops.
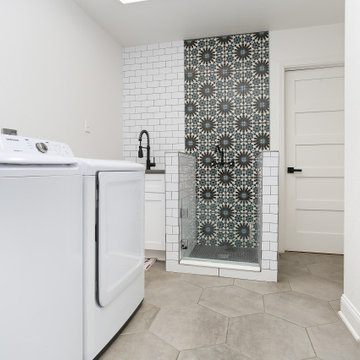
dog shower in the mud room with added storage.
Medium sized modern utility room in Other with a built-in sink, shaker cabinets, white cabinets, engineered stone countertops, multi-coloured splashback, ceramic splashback, multi-coloured walls, ceramic flooring, a side by side washer and dryer, grey floors and grey worktops.
Medium sized modern utility room in Other with a built-in sink, shaker cabinets, white cabinets, engineered stone countertops, multi-coloured splashback, ceramic splashback, multi-coloured walls, ceramic flooring, a side by side washer and dryer, grey floors and grey worktops.

Photo of a coastal utility room in Seattle with an utility sink, recessed-panel cabinets, white cabinets, tonge and groove splashback, white walls, a side by side washer and dryer, grey floors, grey worktops, wainscoting and a dado rail.
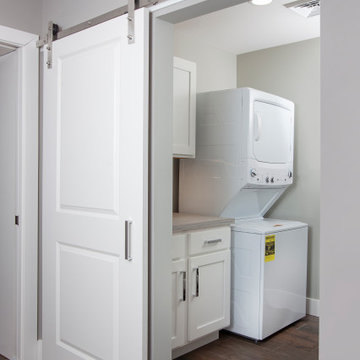
Design ideas for a small classic single-wall separated utility room in Other with shaker cabinets, white cabinets, laminate countertops, grey walls, grey worktops, vinyl flooring, a stacked washer and dryer and brown floors.

This is an example of a large modern galley separated utility room in Melbourne with a submerged sink, flat-panel cabinets, medium wood cabinets, engineered stone countertops, white walls, porcelain flooring, a side by side washer and dryer, grey floors and grey worktops.
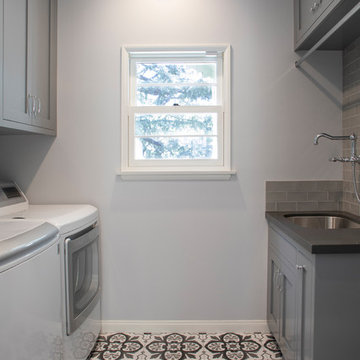
Nicole Leone
Medium sized rural galley separated utility room in Los Angeles with a submerged sink, shaker cabinets, grey cabinets, composite countertops, grey walls, ceramic flooring, a side by side washer and dryer, multi-coloured floors and grey worktops.
Medium sized rural galley separated utility room in Los Angeles with a submerged sink, shaker cabinets, grey cabinets, composite countertops, grey walls, ceramic flooring, a side by side washer and dryer, multi-coloured floors and grey worktops.
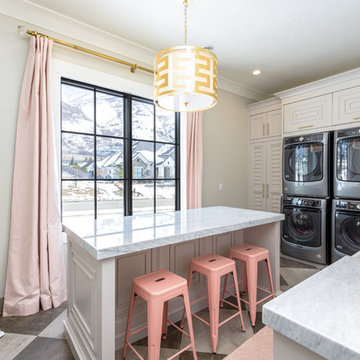
Design ideas for a large traditional l-shaped separated utility room in Salt Lake City with a belfast sink, louvered cabinets, a stacked washer and dryer, multi-coloured floors, grey worktops, marble worktops, grey cabinets and grey walls.

Design ideas for a large traditional single-wall utility room in Other with a belfast sink, flat-panel cabinets, white cabinets, granite worktops, white walls, a side by side washer and dryer, vinyl flooring, beige floors and grey worktops.
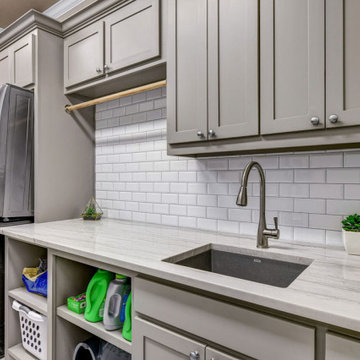
This is an example of an expansive traditional single-wall utility room in Dallas with a submerged sink, shaker cabinets, grey cabinets, quartz worktops, grey walls, porcelain flooring, a stacked washer and dryer, white floors and grey worktops.

Shaker doors with a simple Craftsman trim hide the stacked washer and dryer.
Design ideas for a small traditional single-wall laundry cupboard in San Francisco with shaker cabinets, white cabinets, grey walls, medium hardwood flooring, a stacked washer and dryer, red floors, grey worktops and wainscoting.
Design ideas for a small traditional single-wall laundry cupboard in San Francisco with shaker cabinets, white cabinets, grey walls, medium hardwood flooring, a stacked washer and dryer, red floors, grey worktops and wainscoting.
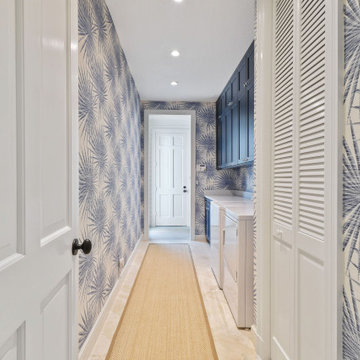
Gorgeous White kitchen featuring a hickory island with stunning quartzite.
Inspiration for a medium sized classic u-shaped utility room in Other with recessed-panel cabinets, white cabinets, quartz worktops, grey splashback, stone slab splashback and grey worktops.
Inspiration for a medium sized classic u-shaped utility room in Other with recessed-panel cabinets, white cabinets, quartz worktops, grey splashback, stone slab splashback and grey worktops.
Utility Room with Grey Worktops and Orange Worktops Ideas and Designs
9