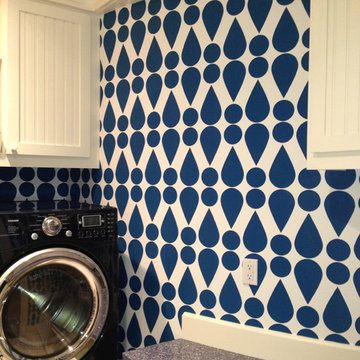Utility Room with Grey Worktops and Pink Worktops Ideas and Designs
Refine by:
Budget
Sort by:Popular Today
81 - 100 of 3,146 photos
Item 1 of 3

Lepere Studio
Large classic single-wall utility room in Santa Barbara with shaker cabinets, grey cabinets, white walls, medium hardwood flooring, a stacked washer and dryer and grey worktops.
Large classic single-wall utility room in Santa Barbara with shaker cabinets, grey cabinets, white walls, medium hardwood flooring, a stacked washer and dryer and grey worktops.
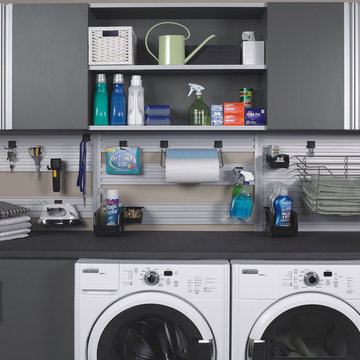
Photo of a large classic single-wall separated utility room in Jacksonville with flat-panel cabinets, grey cabinets, composite countertops, a side by side washer and dryer and grey worktops.

These homeowners told us they were so in love with some of the details in our Springbank Hill renovation that they wanted to see a couple of them in their own home - so we obliged! It was an honour to know that we nailed the design on the original so perfectly that another family would want to bring a similar version of it into their own home. In the kitchen, we knocked out the triangular island and the pantry to make way for a better layout with even more storage space for this young family. A fresh laundry room with ample cabinetry and a serene ensuite with a show-stopping black tub also brought a new look to what was once a dark and dated builder grade home.
Designer: Susan DeRidder of Live Well Interiors Inc.

© Lassiter Photography | ReVisionCharlotte.com
Medium sized rural galley utility room in Charlotte with a single-bowl sink, shaker cabinets, blue cabinets, quartz worktops, grey splashback, stone slab splashback, beige walls, porcelain flooring, a side by side washer and dryer, grey floors, grey worktops and wallpapered walls.
Medium sized rural galley utility room in Charlotte with a single-bowl sink, shaker cabinets, blue cabinets, quartz worktops, grey splashback, stone slab splashback, beige walls, porcelain flooring, a side by side washer and dryer, grey floors, grey worktops and wallpapered walls.

Medium sized modern single-wall separated utility room in Sydney with a submerged sink, flat-panel cabinets, white cabinets, engineered stone countertops, grey splashback, ceramic splashback, white walls, ceramic flooring, a side by side washer and dryer, beige floors and grey worktops.
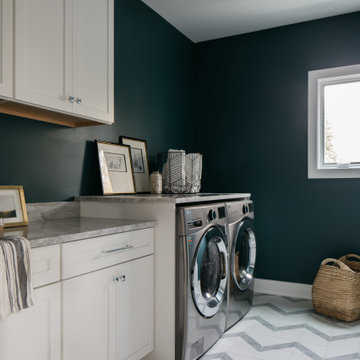
Classic single-wall utility room in Chicago with shaker cabinets, white cabinets, blue walls, a side by side washer and dryer, multi-coloured floors and grey worktops.

Photo of a medium sized contemporary single-wall separated utility room in Portland with a submerged sink, flat-panel cabinets, grey cabinets, white walls, slate flooring, a side by side washer and dryer, brown floors and grey worktops.
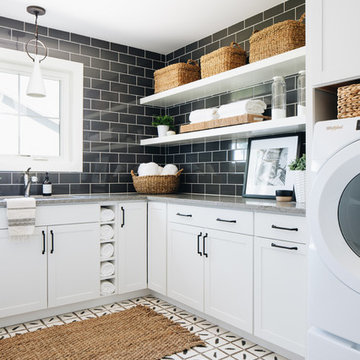
Photo of a rural l-shaped utility room in Chicago with a submerged sink, shaker cabinets, white cabinets, black walls, a side by side washer and dryer, white floors and grey worktops.

foto di Denis Zaghi - progetto pbda - piccola bottega di architettura
Inspiration for a medium sized contemporary single-wall utility room in Bologna with a built-in sink, flat-panel cabinets, white cabinets, laminate countertops, white walls, porcelain flooring, a side by side washer and dryer, grey floors and grey worktops.
Inspiration for a medium sized contemporary single-wall utility room in Bologna with a built-in sink, flat-panel cabinets, white cabinets, laminate countertops, white walls, porcelain flooring, a side by side washer and dryer, grey floors and grey worktops.

D&M Images
Inspiration for a small urban single-wall laundry cupboard in Other with white cabinets, laminate countertops, laminate floors, a stacked washer and dryer, grey worktops, white walls and brown floors.
Inspiration for a small urban single-wall laundry cupboard in Other with white cabinets, laminate countertops, laminate floors, a stacked washer and dryer, grey worktops, white walls and brown floors.

Created for a renovated and extended home, this bespoke solid poplar kitchen has been handpainted in Farrow & Ball Wevet with Railings on the island and driftwood oak internals throughout. Luxury Calacatta marble has been selected for the island and splashback with highly durable and low maintenance Silestone quartz for the work surfaces. The custom crafted breakfast cabinet, also designed with driftwood oak internals, includes a conveniently concealed touch-release shelf for prepping tea and coffee as a handy breakfast station. A statement Lacanche range cooker completes the luxury look.
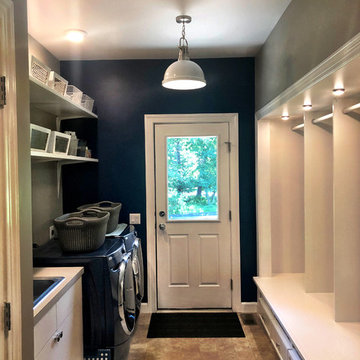
Design ideas for a small traditional galley separated utility room in Philadelphia with a built-in sink, shaker cabinets, white cabinets, engineered stone countertops, blue walls, ceramic flooring, a side by side washer and dryer, beige floors and grey worktops.

Contractor George W. Combs of George W. Combs, Inc. enlarged this colonial style home by adding an extension including a two car garage, a second story Master Suite, a sunroom, extended dining area, a mudroom, side entry hall, a third story staircase and a basement playroom.
Interior Design by Amy Luria of Luria Design & Style
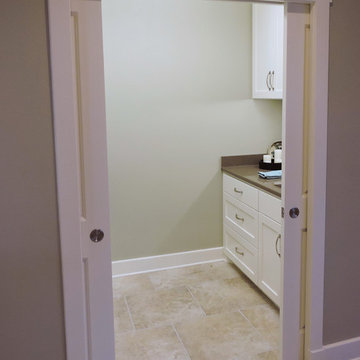
Double pocket doors allow wheelchair access to laundry but also can be closed off when needed. We also added an occupancy sensor for the overhead light.

A chef’s sink in laundry room features a standard chef’s faucet. The power and agility of this faucet allow for heavy-duty cleaning and can be used to wash the homeowners' pet dog.

Beautiful laundry room! In this project, we maximized storage, built-in a new washer and dryer, installed a wall-hung sink, and added locker storage to help the family stay organized.

This once angular kitchen is now expansive and carries a farmhouse charm with natural wood sliding doors and rustic looking cabinetry in the island.
Medium sized farmhouse l-shaped utility room in Columbus with beaded cabinets, white cabinets, quartz worktops, grey walls, ceramic flooring, a side by side washer and dryer, beige floors and grey worktops.
Medium sized farmhouse l-shaped utility room in Columbus with beaded cabinets, white cabinets, quartz worktops, grey walls, ceramic flooring, a side by side washer and dryer, beige floors and grey worktops.

Medium sized traditional l-shaped utility room in Vancouver with a submerged sink, shaker cabinets, white cabinets, engineered stone countertops, grey splashback, engineered quartz splashback, grey walls, porcelain flooring, a side by side washer and dryer, grey floors and grey worktops.
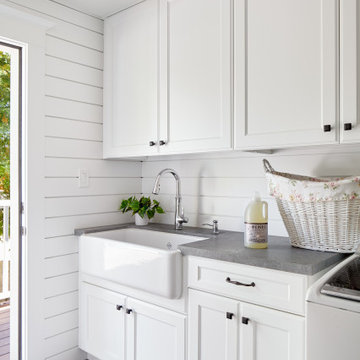
Baron Construction & Remodeling
Design Build Remodel Renovate
Victorian Home Renovation & Remodel
Kitchen Remodel and Relocation
2 Bathroom Additions and Remodel
1000 square foot deck
Interior Staircase
Exterior Staircase
New Front Porch
New Playroom
New Flooring
New Plumbing
New Electrical
New HVAC
Utility Room with Grey Worktops and Pink Worktops Ideas and Designs
5
