Utility Room with Grey Worktops and Pink Worktops Ideas and Designs
Refine by:
Budget
Sort by:Popular Today
121 - 140 of 3,146 photos
Item 1 of 3

Laundry room. Bright wallpaper, matching painted furniture style cabinetry and copper farm sink. Floor is marmoleum squares.
Photo by: David Hiser
This is an example of a medium sized classic utility room in Portland with a belfast sink, shaker cabinets, orange cabinets, engineered stone countertops, lino flooring, a side by side washer and dryer, multi-coloured walls and grey worktops.
This is an example of a medium sized classic utility room in Portland with a belfast sink, shaker cabinets, orange cabinets, engineered stone countertops, lino flooring, a side by side washer and dryer, multi-coloured walls and grey worktops.

Butler's Pantry. Mud room. Dog room with concrete tops, galvanized doors. Cypress cabinets. Horse feeding trough for dog washing. Concrete floors. LEED Platinum home. Photos by Matt McCorteney.
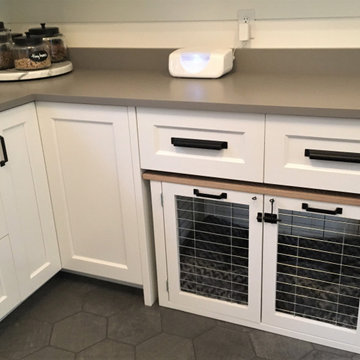
Laundry/Mudroom/Dog Kennel & treat space.
Photo of a medium sized country utility room in Minneapolis with a submerged sink, beaded cabinets, white cabinets, engineered stone countertops, white walls, ceramic flooring, a stacked washer and dryer, grey floors and grey worktops.
Photo of a medium sized country utility room in Minneapolis with a submerged sink, beaded cabinets, white cabinets, engineered stone countertops, white walls, ceramic flooring, a stacked washer and dryer, grey floors and grey worktops.
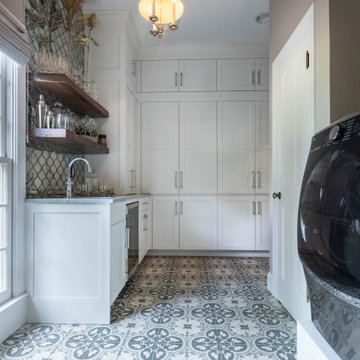
Inspiration for a classic u-shaped utility room in Other with a belfast sink, shaker cabinets, white cabinets, marble worktops and grey worktops.

Sleek and modern, this laundry features a large walk in linen press, along with a long hanging rail, concealed handles and black tapware
L-shaped utility room in Sunshine Coast with a built-in sink, flat-panel cabinets, white cabinets, engineered stone countertops, white splashback, ceramic splashback, grey walls, ceramic flooring, grey floors and grey worktops.
L-shaped utility room in Sunshine Coast with a built-in sink, flat-panel cabinets, white cabinets, engineered stone countertops, white splashback, ceramic splashback, grey walls, ceramic flooring, grey floors and grey worktops.

Photo of a large traditional galley utility room in San Francisco with a submerged sink, recessed-panel cabinets, white cabinets, engineered stone countertops, white walls, porcelain flooring, a side by side washer and dryer, grey floors, grey worktops and panelled walls.

This laundry was designed several months after the kitchen renovation - a cohesive look was needed to flow to make it look like it was done at the same time. Similar materials were chosen but with individual flare and interest. This space is multi functional not only providing a space as a laundry but as a separate pantry room for the kitchen - it also includes an integrated pull out drawer fridge.

This is an example of a large contemporary galley utility room in Tampa with a single-bowl sink, shaker cabinets, grey cabinets, quartz worktops, grey walls, ceramic flooring, a side by side washer and dryer, black floors and grey worktops.

Photo of a traditional l-shaped separated utility room in Philadelphia with a belfast sink, raised-panel cabinets, white cabinets, multi-coloured splashback, multi-coloured walls, medium hardwood flooring, a side by side washer and dryer, brown floors, grey worktops and wallpapered walls.
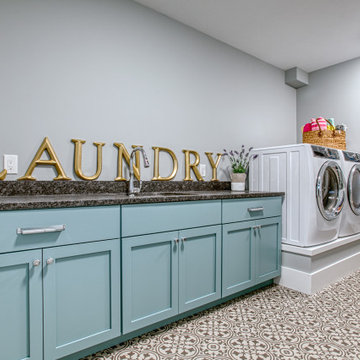
Design ideas for a large traditional single-wall separated utility room in Other with a submerged sink, shaker cabinets, blue cabinets, grey walls, a side by side washer and dryer, grey floors and grey worktops.
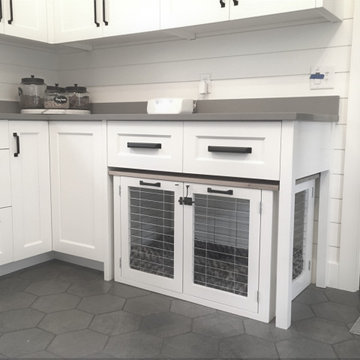
Laundry/Mudroom/Dog Kennel & treat space.
Design ideas for a medium sized country utility room in Minneapolis with a submerged sink, beaded cabinets, white cabinets, engineered stone countertops, white walls, ceramic flooring, a stacked washer and dryer, grey floors and grey worktops.
Design ideas for a medium sized country utility room in Minneapolis with a submerged sink, beaded cabinets, white cabinets, engineered stone countertops, white walls, ceramic flooring, a stacked washer and dryer, grey floors and grey worktops.
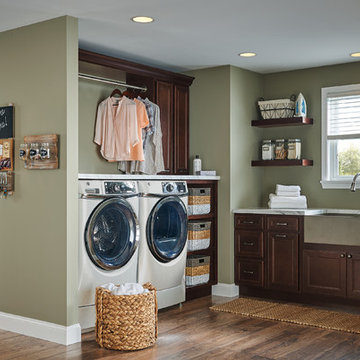
Design ideas for a medium sized classic separated utility room in Other with shaker cabinets, dark wood cabinets, green walls, medium hardwood flooring, a side by side washer and dryer, brown floors and grey worktops.
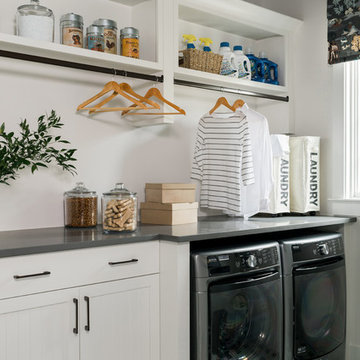
Lovely Laundry Room
Charming design details and lots of counter space and storage options make the laundry room an appealing and functional spot for doing household chores.
https://www.tiffanybrooksinteriors.com Inquire About Our Design Services Low Country, farmhouse dining room designed by Tiffany Brooks. Photos © 2018 Scripps Networks, LLC.
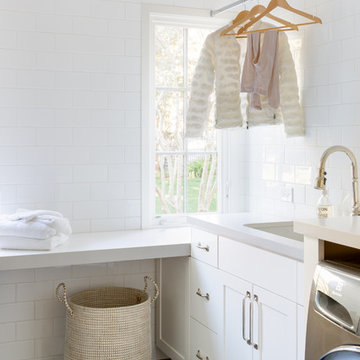
Inspiration for a nautical separated utility room in San Francisco with a submerged sink, shaker cabinets, white cabinets, white walls, brown floors and grey worktops.
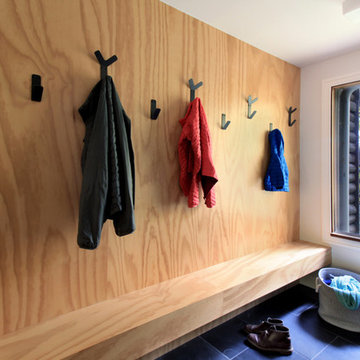
Small modern galley utility room in Minneapolis with a built-in sink, shaker cabinets, white cabinets, stainless steel worktops, white walls, slate flooring, a side by side washer and dryer, grey floors and grey worktops.

Floor to ceiling storage with open shelving and a space to fold items. The long cabinet accommodates cleaning supplies such as mops & vacuum cleaners.

Medium sized traditional galley utility room in Other with a submerged sink, shaker cabinets, green cabinets, marble worktops, white walls, vinyl flooring, a side by side washer and dryer, grey floors and grey worktops.
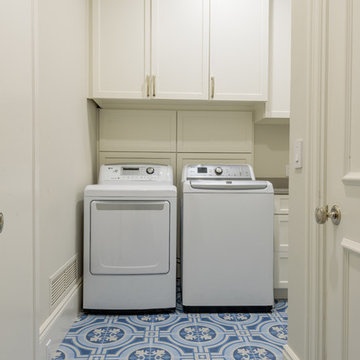
Design/Build: RPCD, Inc.
All Photos © Mike Healey Photography
This is an example of a large classic l-shaped separated utility room in Dallas with a submerged sink, recessed-panel cabinets, white cabinets, engineered stone countertops, white walls, ceramic flooring, a side by side washer and dryer, blue floors and grey worktops.
This is an example of a large classic l-shaped separated utility room in Dallas with a submerged sink, recessed-panel cabinets, white cabinets, engineered stone countertops, white walls, ceramic flooring, a side by side washer and dryer, blue floors and grey worktops.

Design ideas for a rural utility room in Other with a belfast sink, recessed-panel cabinets, white cabinets, white walls, dark hardwood flooring, a side by side washer and dryer, brown floors, laminate countertops and grey worktops.
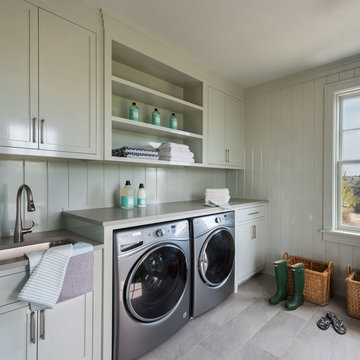
Design ideas for a beach style single-wall separated utility room in Providence with a submerged sink, open cabinets, a side by side washer and dryer, grey floors and grey worktops.
Utility Room with Grey Worktops and Pink Worktops Ideas and Designs
7