Utility Room with Laminate Countertops and Beige Walls Ideas and Designs
Refine by:
Budget
Sort by:Popular Today
181 - 200 of 756 photos
Item 1 of 3
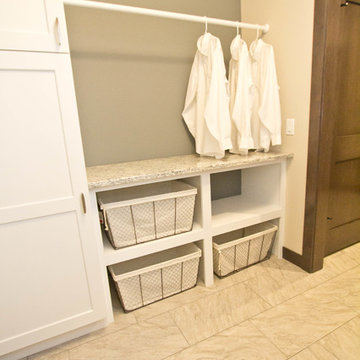
Tracy T. Photography
Photo of a large classic separated utility room in Other with white cabinets, laminate countertops, beige walls, ceramic flooring, a stacked washer and dryer and multi-coloured floors.
Photo of a large classic separated utility room in Other with white cabinets, laminate countertops, beige walls, ceramic flooring, a stacked washer and dryer and multi-coloured floors.
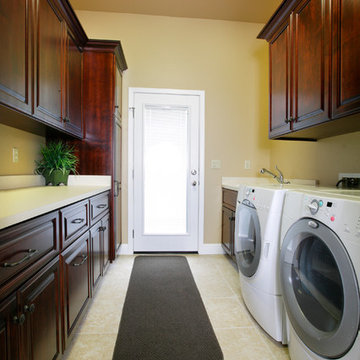
This is an example of a medium sized traditional galley separated utility room in Sacramento with raised-panel cabinets, medium wood cabinets, laminate countertops, beige walls, travertine flooring, a side by side washer and dryer and beige floors.
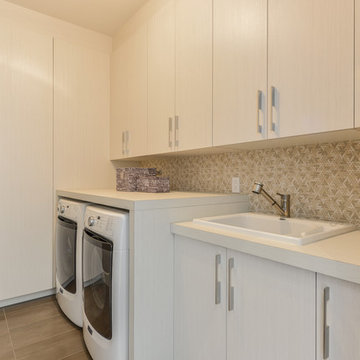
Photo of an expansive contemporary galley separated utility room in Montreal with an integrated sink, flat-panel cabinets, beige cabinets, laminate countertops, beige walls, porcelain flooring and a side by side washer and dryer.
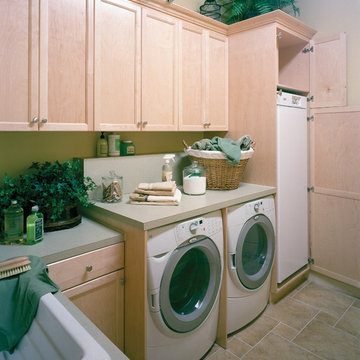
The Sater Design Collection's luxury, Spanish home plan "San Sebastian" (Plan #6945). saterdesign.com
Design ideas for a large mediterranean galley separated utility room in Miami with a built-in sink, recessed-panel cabinets, light wood cabinets, laminate countertops, travertine flooring, a side by side washer and dryer and beige walls.
Design ideas for a large mediterranean galley separated utility room in Miami with a built-in sink, recessed-panel cabinets, light wood cabinets, laminate countertops, travertine flooring, a side by side washer and dryer and beige walls.
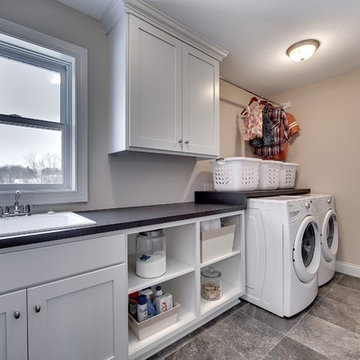
Second floor laundry room. White built in cabinets and tile flooring.
Photography by Spacecrafting
Large traditional single-wall separated utility room in Minneapolis with a built-in sink, shaker cabinets, white cabinets, laminate countertops, beige walls, ceramic flooring and a side by side washer and dryer.
Large traditional single-wall separated utility room in Minneapolis with a built-in sink, shaker cabinets, white cabinets, laminate countertops, beige walls, ceramic flooring and a side by side washer and dryer.
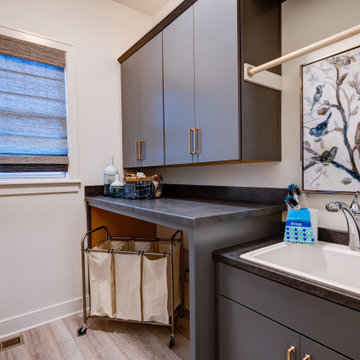
Design ideas for a medium sized contemporary single-wall separated utility room in Indianapolis with a built-in sink, shaker cabinets, grey cabinets, laminate countertops, beige walls, vinyl flooring, a side by side washer and dryer, multi-coloured floors and grey worktops.
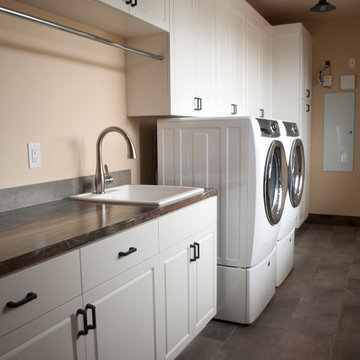
Design Ward, Inc.
Photo of a large classic galley separated utility room in Portland with an utility sink, raised-panel cabinets, white cabinets, laminate countertops, beige walls, ceramic flooring and a side by side washer and dryer.
Photo of a large classic galley separated utility room in Portland with an utility sink, raised-panel cabinets, white cabinets, laminate countertops, beige walls, ceramic flooring and a side by side washer and dryer.
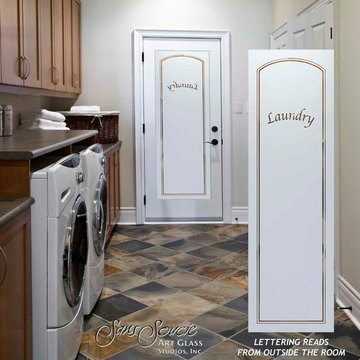
GLASS LAUNDRY ROOM DOORS that YOU customize to suit your decor! Let a Pretty Glass Laundry Room Door Lighten Your Load! Glass Laundry Room Doors and laundry door inserts with custom etched glass, frosted glass designs! Spruce up your laundry room with a beautiful etched glass laundry room door by Sans Soucie! Creating the highest quality and largest selection of frosted glass laundry room doors available anywhere! Select from dozens of frosted glass designs, borders and letter styles! Sans Soucie creates their laundry door obscure glass designs thru sandblasting the glass in different ways which create not only different effects, but different levels in price. The "same design, done different" - with no limit to design, there's something for every decor, regardless of style. Inside our fun, easy to use online Glass and Door Designer at sanssoucie.com, you'll get instant pricing on everything as YOU customize your door and the glass, just the way YOU want it, to compliment and coordinate with your decor. When you're all finished designing, you can place your order right there online! Shipping starts at just $99! Custom packed and fully insured with a 1-4 day transit time. Available any size, as laundry door glass insert only or pre-installed in a door frame, with 8 wood types available. ETA for laundry doors will vary from 3-8 weeks depending on glass & door type. Glass and doors ship worldwide. Glass is sandblast frosted or etched and laundry room door designs are available in 3 effects: Solid frost, 2D surface etched or 3D carved. Visit our site to learn more!
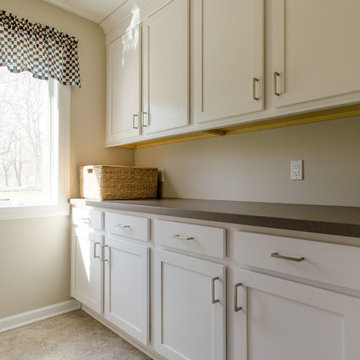
Photo of a medium sized classic galley separated utility room in New York with recessed-panel cabinets, white cabinets, laminate countertops, beige walls, ceramic flooring and a side by side washer and dryer.
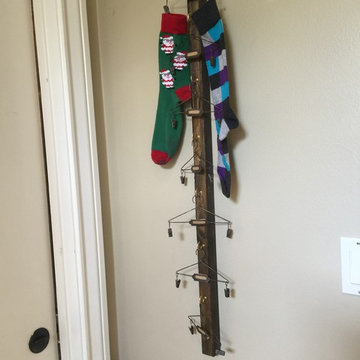
Lost socks
This is an example of a small rural u-shaped utility room in Houston with a built-in sink, flat-panel cabinets, white cabinets, laminate countertops, beige walls, ceramic flooring and a side by side washer and dryer.
This is an example of a small rural u-shaped utility room in Houston with a built-in sink, flat-panel cabinets, white cabinets, laminate countertops, beige walls, ceramic flooring and a side by side washer and dryer.
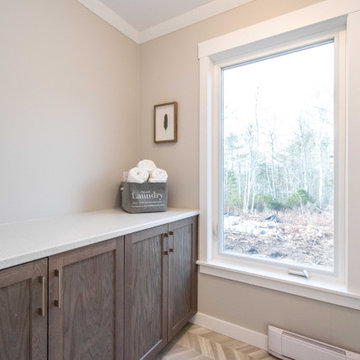
A laundry space through the main bathroom features a large window, space for washer and dryer under wire storage shelving and a long cabinet for sorting and storage.
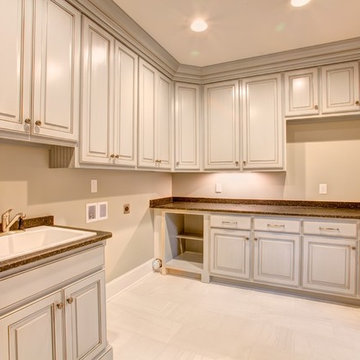
Urban Lens
This is an example of a medium sized mediterranean l-shaped separated utility room in Other with a built-in sink, raised-panel cabinets, white cabinets, laminate countertops, beige walls, porcelain flooring and a side by side washer and dryer.
This is an example of a medium sized mediterranean l-shaped separated utility room in Other with a built-in sink, raised-panel cabinets, white cabinets, laminate countertops, beige walls, porcelain flooring and a side by side washer and dryer.
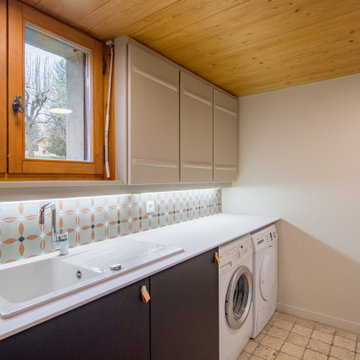
Medium sized scandi single-wall utility room in Lyon with a built-in sink, laminate countertops, multi-coloured splashback, matchstick tiled splashback, beige walls, travertine flooring, a side by side washer and dryer, beige floors and white worktops.

breakfast area, breakfast bar, island, eating area, kitchen island, hutch, storage, light cabinets, white cabinets, dark floor, quartzite, fusion, granite, stone, bar area, liquor storage, prep sink, cast iron, enamel, gray chair
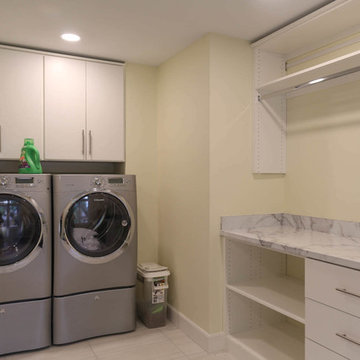
The Tomar Court remodel was a whole home remodel focused on creating an open floor plan on the main level that is optimal for entertaining. By removing the walls separating the formal dining, formal living, kitchen and stair hallway, the main level was transformed into one spacious, open room. Throughout the main level, a custom white oak flooring was used. A three sided, double glass fireplace is the main feature in the new living room. The existing staircase was integrated into the kitchen island with a custom wall panel detail to match the kitchen cabinets. Off of the living room is the sun room with new floor to ceiling windows and all updated finishes. Tucked behind the sun room is a cozy hearth room. In the hearth room features a new gas fireplace insert, new stone, mitered edge limestone hearth, live edge black walnut mantle and a wood feature wall. Off of the kitchen, the mud room was refreshed with all new cabinetry, new tile floors, updated powder bath and a hidden pantry off of the kitchen. In the master suite, a new walk in closet was created and a feature wood wall for the bed headboard with floating shelves and bedside tables. In the master bath, a walk in tile shower , separate floating vanities and a free standing tub were added. In the lower level of the home, all flooring was added throughout and the lower level bath received all new cabinetry and a walk in tile shower.
TYPE: Remodel
YEAR: 2018
CONTRACTOR: Hjellming Construction
4 BEDROOM ||| 3.5 BATH ||| 3 STALL GARAGE ||| WALKOUT LOT
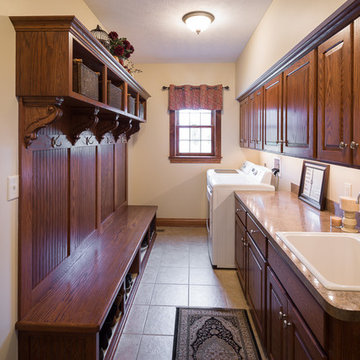
Photo of a small traditional galley utility room in Columbus with a single-bowl sink, raised-panel cabinets, medium wood cabinets, laminate countertops, beige walls and a side by side washer and dryer.
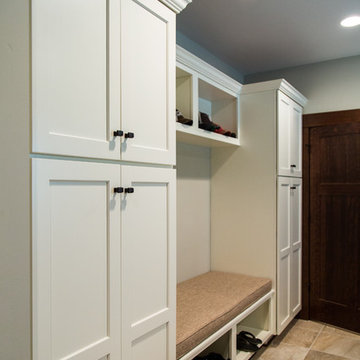
Make the most of your entry with cabinets all around. One side of the room covers all things laundry, while the other side effectively houses all your mudroom essentials. Built-in places for hats, shoes, and cleaning supplies keep everything in place. And keep it all beautifully tidy with Medallion's Park Place cabinets in Divinity by Allen's Fine Woodworking.
Photos by Zach Luellen Photography
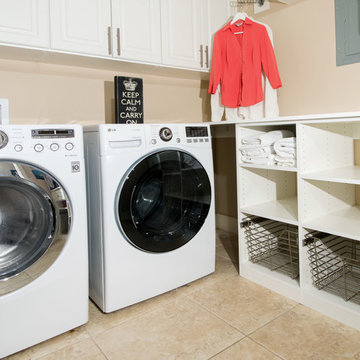
White Cabinets above the washer and dryer add storage space. A laundry caddy helps hang clothing to dry. Additional storage shelves and baskets below a folding counter create great functionality in a small space.
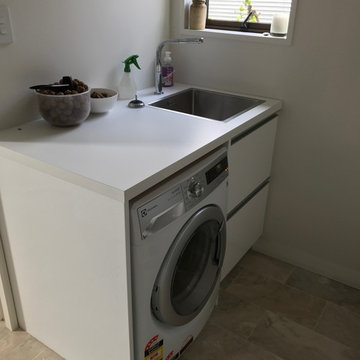
The original laundry space was converted into a laundry and butlers pantry. The washer/dryer combo fits under the benchtop and drawers under the sink provide easy storage.
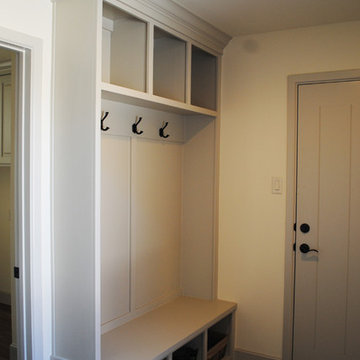
The utility room features custom cabinetry, fridge space, and storage over the washer and dryer space. Outside of the utility space, by the garage door, you will find a large mud bench.
Utility Room with Laminate Countertops and Beige Walls Ideas and Designs
10