Utility Room with Laminate Countertops and Beige Walls Ideas and Designs
Refine by:
Budget
Sort by:Popular Today
121 - 140 of 756 photos
Item 1 of 3
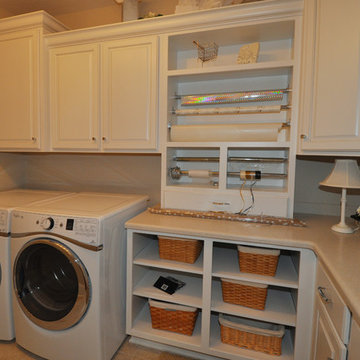
Detour Marketing, LLC
Medium sized traditional l-shaped utility room in Milwaukee with a built-in sink, shaker cabinets, white cabinets, laminate countertops, beige walls, ceramic flooring and a side by side washer and dryer.
Medium sized traditional l-shaped utility room in Milwaukee with a built-in sink, shaker cabinets, white cabinets, laminate countertops, beige walls, ceramic flooring and a side by side washer and dryer.
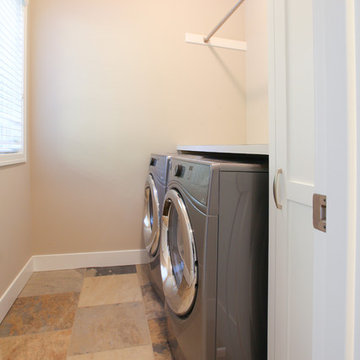
Bigger is not always better, but something of highest quality is. This amazing, size-appropriate Lake Michigan cottage is just that. Nestled in an existing historic stretch of Lake Michigan cottages, this new construction was built to fit in the neighborhood, but outperform any other home in the area concerning energy consumption, LEED certification and functionality. It features 3 bedrooms, 3 bathrooms, an open concept kitchen/living room, a separate mudroom entrance and a separate laundry. This small (but smart) cottage is perfect for any family simply seeking a retreat without the stress of a big lake home. The interior details include quartz and granite countertops, stainless appliances, quarter-sawn white oak floors, Pella windows, and beautiful finishing fixtures. The dining area was custom designed, custom built, and features both new and reclaimed elements. The exterior displays Smart-Side siding and trim details and has a large EZE-Breeze screen porch for additional dining and lounging. This home owns all the best products and features of a beach house, with no wasted space. Cottage Home is the premiere builder on the shore of Lake Michigan, between the Indiana border and Holland.
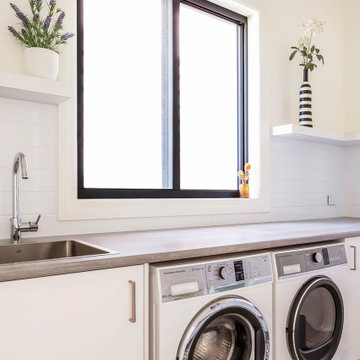
Inspiration for a small contemporary l-shaped utility room in Sydney with a built-in sink, flat-panel cabinets, white cabinets, laminate countertops, white splashback, ceramic splashback, beige walls, porcelain flooring, a side by side washer and dryer, white floors and grey worktops.
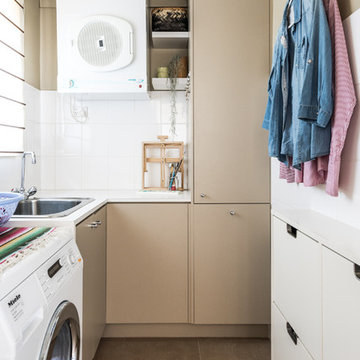
Laminate is a flexible and good value option. This laundry was designed 15+ years ago, and is still relevant today. The unused wall areas contribute to the hardworking space, with narrow store units and overhead racks.
Photo Credit: May Photography
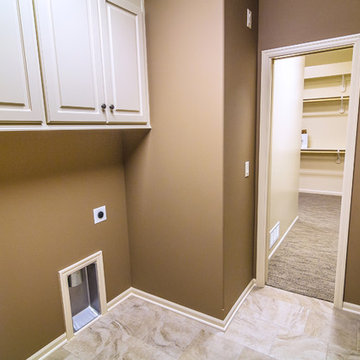
Brandon Bamesberger
Inspiration for a classic separated utility room in Kansas City with raised-panel cabinets, white cabinets, laminate countertops, beige walls, ceramic flooring and a side by side washer and dryer.
Inspiration for a classic separated utility room in Kansas City with raised-panel cabinets, white cabinets, laminate countertops, beige walls, ceramic flooring and a side by side washer and dryer.
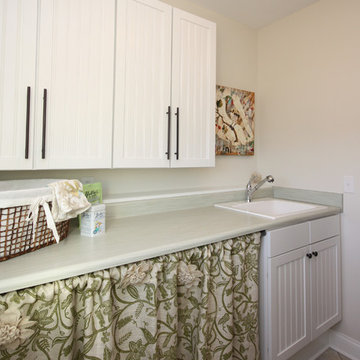
A custom fireplace is the visual focus of this craftsman style home's living room while the U-shaped kitchen and elegant bedroom showcase gorgeous pendant lights.
Project completed by Wendy Langston's Everything Home interior design firm, which serves Carmel, Zionsville, Fishers, Westfield, Noblesville, and Indianapolis.
For more about Everything Home, click here: https://everythinghomedesigns.com/
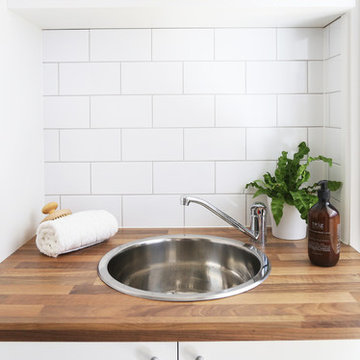
Coastal style Laundry, custom designed cabinetry
Photography by Louise Roche, The Design Villa
This is an example of a small nautical galley separated utility room in Gold Coast - Tweed with flat-panel cabinets, white cabinets, laminate countertops, beige walls, a single-bowl sink and ceramic flooring.
This is an example of a small nautical galley separated utility room in Gold Coast - Tweed with flat-panel cabinets, white cabinets, laminate countertops, beige walls, a single-bowl sink and ceramic flooring.
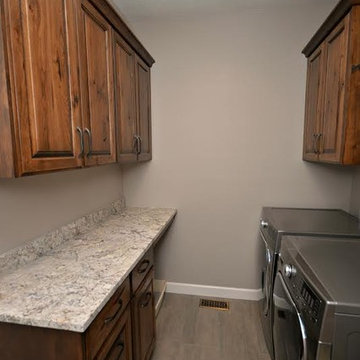
Large traditional galley separated utility room in Boise with raised-panel cabinets, medium wood cabinets, laminate countertops, beige walls, medium hardwood flooring, a side by side washer and dryer and brown floors.
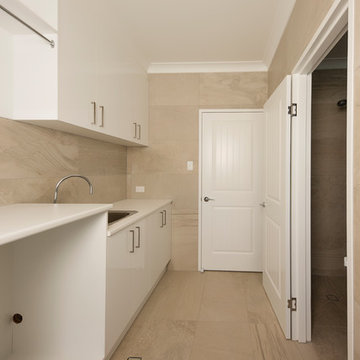
Photo of a small contemporary single-wall separated utility room in Brisbane with a single-bowl sink, flat-panel cabinets, white cabinets, laminate countertops, beige walls, ceramic flooring, a side by side washer and dryer and beige floors.
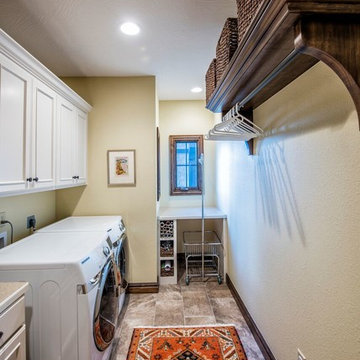
Design ideas for a large traditional single-wall utility room in Other with a built-in sink, white cabinets, laminate countertops, beige walls, porcelain flooring, a side by side washer and dryer and recessed-panel cabinets.
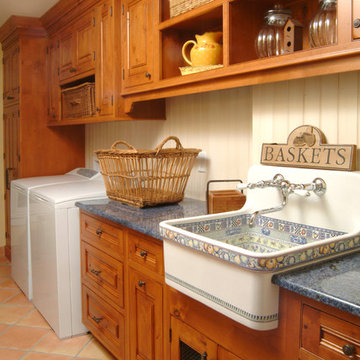
Inspiration for a medium sized classic single-wall separated utility room in San Francisco with a belfast sink, medium wood cabinets, laminate countertops, beige walls, terracotta flooring, a side by side washer and dryer, red floors, raised-panel cabinets and grey worktops.
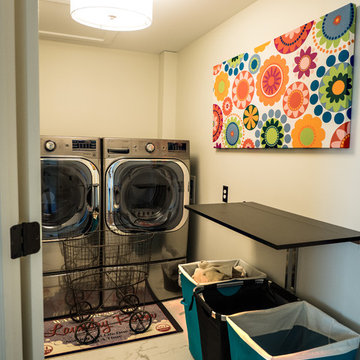
The Laundry was added by reworking a closet area to the secon floor of the home. Note the tile flooring.
Visions in Photography
This is an example of an eclectic u-shaped separated utility room in Detroit with recessed-panel cabinets, light wood cabinets, laminate countertops, beige walls, ceramic flooring and a side by side washer and dryer.
This is an example of an eclectic u-shaped separated utility room in Detroit with recessed-panel cabinets, light wood cabinets, laminate countertops, beige walls, ceramic flooring and a side by side washer and dryer.
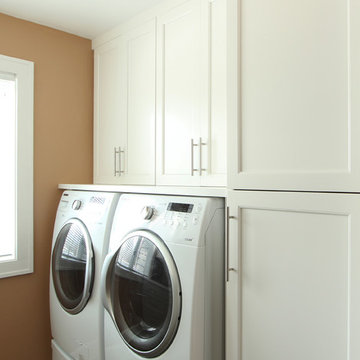
A wood countertop was added above this washer and dryer set that rests on pedestals. Extra deep wall cabinets hold laundry baskets above them and the tall cabinet has it's doors pinned together for multiple hanging rod storage.
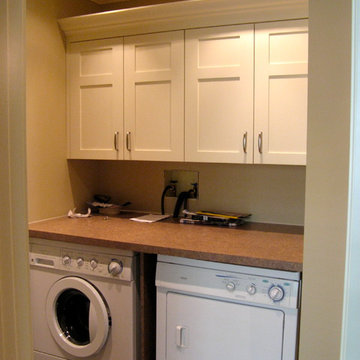
Laundry Room Cabinets by Nexs Cabinets Inc.
Small traditional galley utility room in Calgary with shaker cabinets, white cabinets, laminate countertops, beige walls, ceramic flooring and a side by side washer and dryer.
Small traditional galley utility room in Calgary with shaker cabinets, white cabinets, laminate countertops, beige walls, ceramic flooring and a side by side washer and dryer.
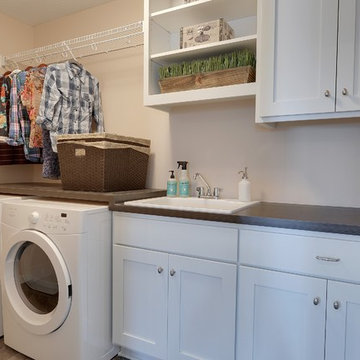
Convenient upstairs laundry room. Photography by Spacecrafting
Inspiration for a large traditional single-wall separated utility room in Minneapolis with a built-in sink, recessed-panel cabinets, white cabinets, laminate countertops, beige walls, porcelain flooring and a side by side washer and dryer.
Inspiration for a large traditional single-wall separated utility room in Minneapolis with a built-in sink, recessed-panel cabinets, white cabinets, laminate countertops, beige walls, porcelain flooring and a side by side washer and dryer.

Laundry room adjacent to living room area and master suite
Design ideas for a medium sized traditional galley separated utility room in Minneapolis with an utility sink, recessed-panel cabinets, white cabinets, laminate countertops, beige walls, porcelain flooring, a side by side washer and dryer, beige floors and black worktops.
Design ideas for a medium sized traditional galley separated utility room in Minneapolis with an utility sink, recessed-panel cabinets, white cabinets, laminate countertops, beige walls, porcelain flooring, a side by side washer and dryer, beige floors and black worktops.
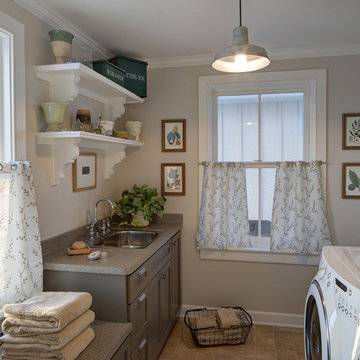
©Tricia Shay
Inspiration for a medium sized country galley utility room in Milwaukee with a built-in sink, grey cabinets, laminate countertops, beige walls, laminate floors and a side by side washer and dryer.
Inspiration for a medium sized country galley utility room in Milwaukee with a built-in sink, grey cabinets, laminate countertops, beige walls, laminate floors and a side by side washer and dryer.
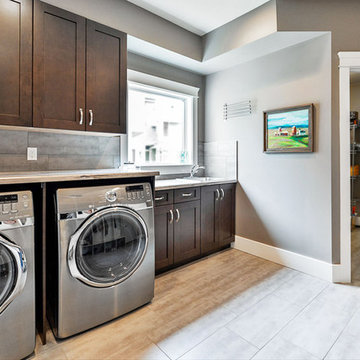
Design by Wendy Prodaniuk, Superior Cabinets Edmonton
Cabinets: Maple Molasses, Legacy Doorstyle with upgraded profiled drawer fronts. Hardware – Amerock 29355-G10. 1 ¼” Bevel Edge Laminate Countertops, color unknown.
Builder: AYM Custom Homes
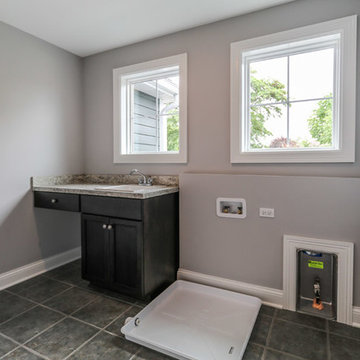
DJK Custom Homes, Inc.
This is an example of a medium sized contemporary separated utility room in Chicago with an utility sink, white cabinets, laminate countertops, beige walls, ceramic flooring, a side by side washer and dryer and grey floors.
This is an example of a medium sized contemporary separated utility room in Chicago with an utility sink, white cabinets, laminate countertops, beige walls, ceramic flooring, a side by side washer and dryer and grey floors.
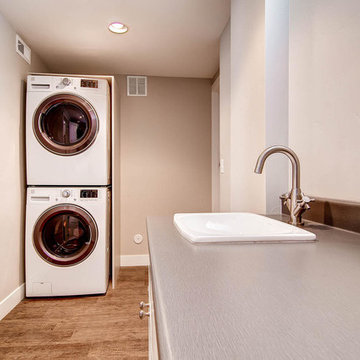
Laundry room with single sink and long counter.
This is an example of a large traditional galley utility room in Denver with a single-bowl sink, flat-panel cabinets, white cabinets, laminate countertops, beige walls, medium hardwood flooring and a stacked washer and dryer.
This is an example of a large traditional galley utility room in Denver with a single-bowl sink, flat-panel cabinets, white cabinets, laminate countertops, beige walls, medium hardwood flooring and a stacked washer and dryer.
Utility Room with Laminate Countertops and Beige Walls Ideas and Designs
7