Utility Room with Laminate Countertops and Beige Walls Ideas and Designs
Refine by:
Budget
Sort by:Popular Today
81 - 100 of 756 photos
Item 1 of 3
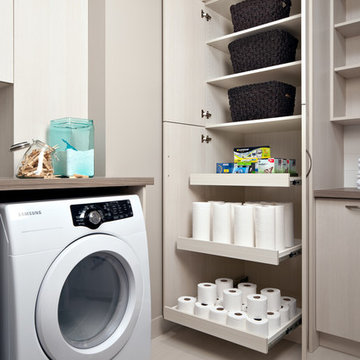
Pull out racks provide easy access to frequently used household items. Photo by Brandon Barré.
Design ideas for a large contemporary utility room in Toronto with flat-panel cabinets, light wood cabinets, laminate countertops, beige walls and a side by side washer and dryer.
Design ideas for a large contemporary utility room in Toronto with flat-panel cabinets, light wood cabinets, laminate countertops, beige walls and a side by side washer and dryer.
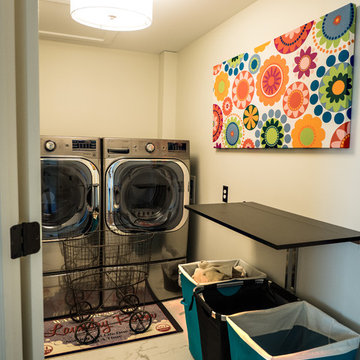
The Laundry was added by reworking a closet area to the secon floor of the home. Note the tile flooring.
Visions in Photography
This is an example of an eclectic u-shaped separated utility room in Detroit with recessed-panel cabinets, light wood cabinets, laminate countertops, beige walls, ceramic flooring and a side by side washer and dryer.
This is an example of an eclectic u-shaped separated utility room in Detroit with recessed-panel cabinets, light wood cabinets, laminate countertops, beige walls, ceramic flooring and a side by side washer and dryer.
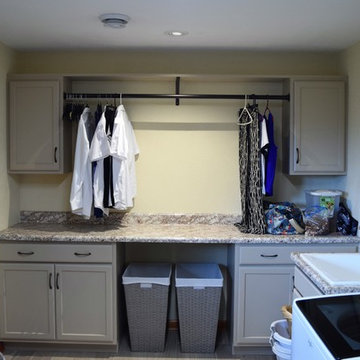
Darrell Kauric
Large classic l-shaped separated utility room in Other with a single-bowl sink, recessed-panel cabinets, grey cabinets, laminate countertops, beige walls, porcelain flooring, a side by side washer and dryer, brown floors and brown worktops.
Large classic l-shaped separated utility room in Other with a single-bowl sink, recessed-panel cabinets, grey cabinets, laminate countertops, beige walls, porcelain flooring, a side by side washer and dryer, brown floors and brown worktops.
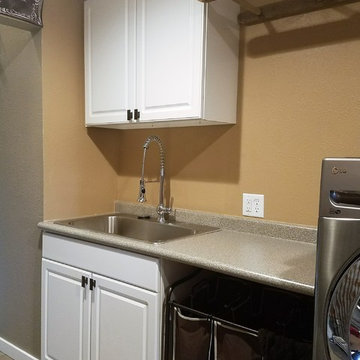
Formica countertops in Beluca Beige with 180 edge profile.
This is an example of a small rural galley utility room in Other with a built-in sink, laminate countertops, beige walls and a side by side washer and dryer.
This is an example of a small rural galley utility room in Other with a built-in sink, laminate countertops, beige walls and a side by side washer and dryer.
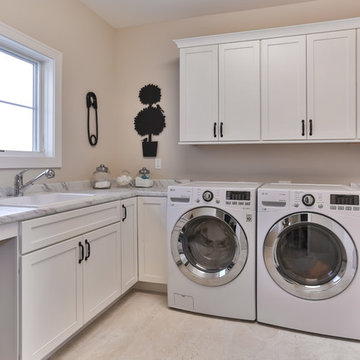
Lowell Custom Homes, Lake Geneva, WI.
Convenient and organized laundry with storage cabinetry, sink and window
Victoria McHugh Photography
Large classic l-shaped separated utility room in Milwaukee with a single-bowl sink, recessed-panel cabinets, white cabinets, laminate countertops, beige walls, a side by side washer and dryer, porcelain flooring and white worktops.
Large classic l-shaped separated utility room in Milwaukee with a single-bowl sink, recessed-panel cabinets, white cabinets, laminate countertops, beige walls, a side by side washer and dryer, porcelain flooring and white worktops.
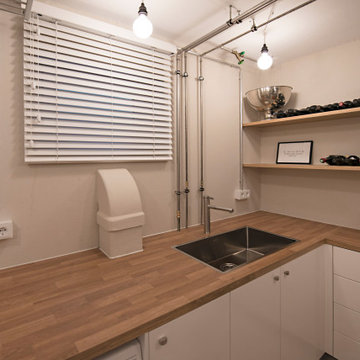
Interior Design: freudenspiel by Elisabeth Zola;
Fotos: Zolaproduction;
Der Heizungsraum ist groß genug, um daraus auch einen Waschkeller zu machen. Aufgrund der Anordnung wie eine Küchenzeile, bietet der Waschkeller viel Arbeitsfläche. Der vertikale Wäscheständer, der an der Decke montiert ist, nimmt keinen Platz am Boden weg und wird je nach Bedarf hoch oder herunter gefahren.
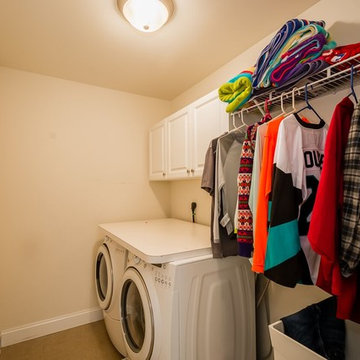
Inspiration for a small classic single-wall separated utility room in Philadelphia with raised-panel cabinets, white cabinets, laminate countertops, beige walls, medium hardwood flooring, a side by side washer and dryer and brown floors.
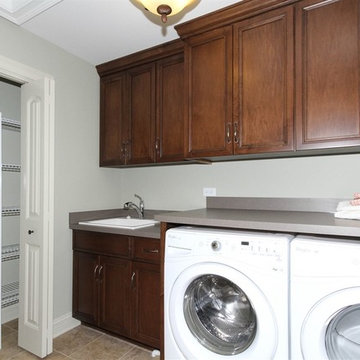
The floors are ceramic tile. The cabinets are by Brakur. The countertops are laminate. The paint is by Sherwin Williams - Grassland SW 6163.
This is an example of a large classic single-wall separated utility room in Chicago with a single-bowl sink, recessed-panel cabinets, medium wood cabinets, laminate countertops, beige walls, ceramic flooring and a side by side washer and dryer.
This is an example of a large classic single-wall separated utility room in Chicago with a single-bowl sink, recessed-panel cabinets, medium wood cabinets, laminate countertops, beige walls, ceramic flooring and a side by side washer and dryer.
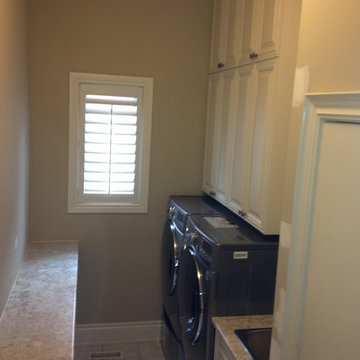
Derek Krauss
This is an example of a small classic galley separated utility room in Toronto with a single-bowl sink, raised-panel cabinets, beige cabinets, laminate countertops, beige walls, ceramic flooring and a side by side washer and dryer.
This is an example of a small classic galley separated utility room in Toronto with a single-bowl sink, raised-panel cabinets, beige cabinets, laminate countertops, beige walls, ceramic flooring and a side by side washer and dryer.
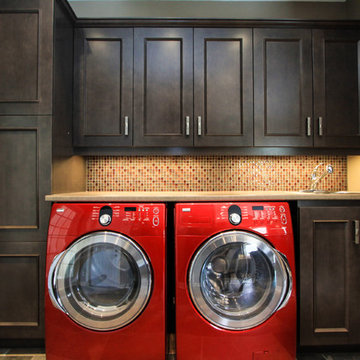
Nat Kay, http://www.natkay.com/
Design ideas for a medium sized classic single-wall utility room in Toronto with a single-bowl sink, shaker cabinets, dark wood cabinets, beige walls, laminate countertops, porcelain flooring and a side by side washer and dryer.
Design ideas for a medium sized classic single-wall utility room in Toronto with a single-bowl sink, shaker cabinets, dark wood cabinets, beige walls, laminate countertops, porcelain flooring and a side by side washer and dryer.
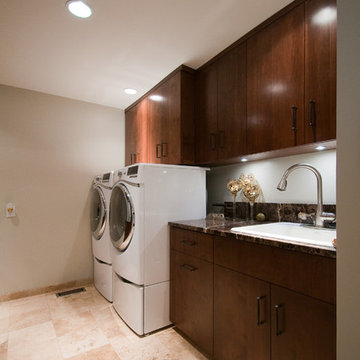
This beautiful laundry room designed and built by Gilbert Design Build has it all. The washers and dryer are on pedestals to store detergent and softeners. The rest of the new laundry space was finished to almost be as nice as a typical kitchen with wood cabinets, under cabinet lighting, recessed lights, a large sink. and tile floor.

Simple laundry room with storage and functionality
Design ideas for a small traditional single-wall separated utility room in Seattle with an utility sink, shaker cabinets, medium wood cabinets, laminate countertops, beige walls, concrete flooring, a side by side washer and dryer, grey floors and grey worktops.
Design ideas for a small traditional single-wall separated utility room in Seattle with an utility sink, shaker cabinets, medium wood cabinets, laminate countertops, beige walls, concrete flooring, a side by side washer and dryer, grey floors and grey worktops.
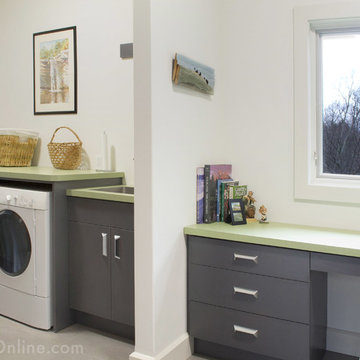
Margaret Ferrec
Small contemporary single-wall utility room in New York with a submerged sink, flat-panel cabinets, grey cabinets, laminate countertops, beige walls and a side by side washer and dryer.
Small contemporary single-wall utility room in New York with a submerged sink, flat-panel cabinets, grey cabinets, laminate countertops, beige walls and a side by side washer and dryer.
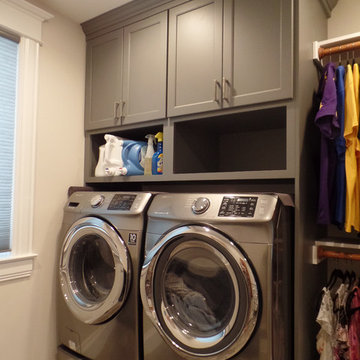
Medium sized classic utility room in Cedar Rapids with grey cabinets, laminate countertops, porcelain flooring, a side by side washer and dryer, shaker cabinets and beige walls.

Deep, rich green custom cabinetry with smooth flat doors. Patterned vinyl sheet flooring and soft neutrals to keep space light and visually uncluttered.
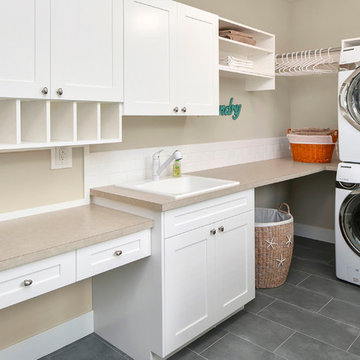
Matt Edington - Clarity NW Photography
This is an example of a medium sized beach style l-shaped utility room in Seattle with a built-in sink, shaker cabinets, white cabinets, laminate countertops, beige walls, porcelain flooring and a stacked washer and dryer.
This is an example of a medium sized beach style l-shaped utility room in Seattle with a built-in sink, shaker cabinets, white cabinets, laminate countertops, beige walls, porcelain flooring and a stacked washer and dryer.
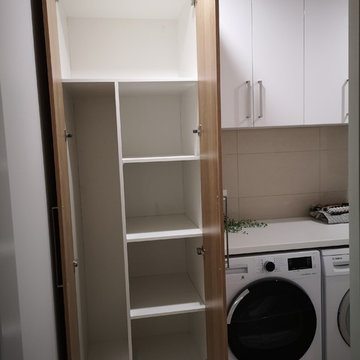
Clean and seamless design with loads of storage space
This is an example of a small modern single-wall separated utility room in Melbourne with a built-in sink, recessed-panel cabinets, light wood cabinets, laminate countertops, beige walls, porcelain flooring, a side by side washer and dryer, beige floors and white worktops.
This is an example of a small modern single-wall separated utility room in Melbourne with a built-in sink, recessed-panel cabinets, light wood cabinets, laminate countertops, beige walls, porcelain flooring, a side by side washer and dryer, beige floors and white worktops.
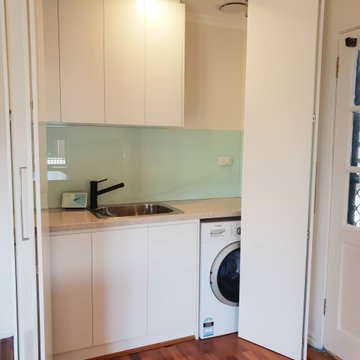
Laundry is situated opposite to the kitchen and covered with bi fold doors to make a european laundry.
White melamine inside with 2 pac doors on the outside to match the kitchen.
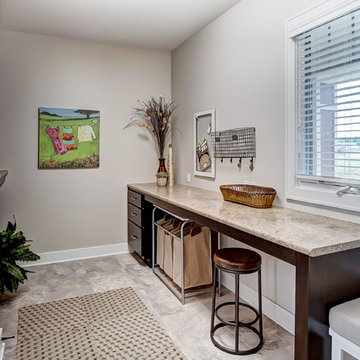
Medium sized traditional galley utility room in Other with shaker cabinets, laminate countertops, beige walls, laminate floors, a side by side washer and dryer, multi-coloured floors, multicoloured worktops and dark wood cabinets.
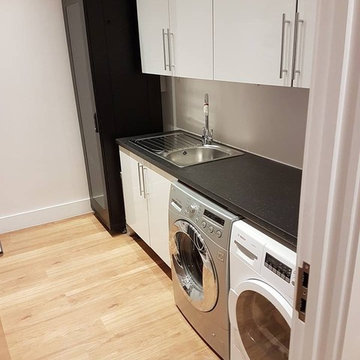
Modern utility room in a renovation in North London
Photo of a medium sized modern single-wall utility room in London with a built-in sink, laminate countertops, beige walls, laminate floors, a side by side washer and dryer and brown floors.
Photo of a medium sized modern single-wall utility room in London with a built-in sink, laminate countertops, beige walls, laminate floors, a side by side washer and dryer and brown floors.
Utility Room with Laminate Countertops and Beige Walls Ideas and Designs
5