Utility Room with Laminate Countertops and Beige Walls Ideas and Designs
Refine by:
Budget
Sort by:Popular Today
1 - 20 of 756 photos
Item 1 of 3

This house was in need of some serious attention. It was completely gutted down to the framing. The stairway was moved into an area that made more since and a laundry/mudroom and half bath were added. Nothing was untouched.
This laundry room is complete with front load washer and dryer, folding counter above, broom cabinet, and upper cabinets to ceiling to maximize storage.

Photo of a contemporary single-wall separated utility room with a built-in sink, raised-panel cabinets, white cabinets, laminate countertops, beige walls, ceramic flooring, a stacked washer and dryer and beige floors.
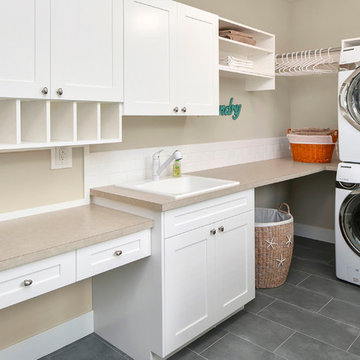
Matt Edington - Clarity NW Photography
This is an example of a medium sized beach style l-shaped utility room in Seattle with a built-in sink, shaker cabinets, white cabinets, laminate countertops, beige walls, porcelain flooring and a stacked washer and dryer.
This is an example of a medium sized beach style l-shaped utility room in Seattle with a built-in sink, shaker cabinets, white cabinets, laminate countertops, beige walls, porcelain flooring and a stacked washer and dryer.

Interior Design: freudenspiel by Elisabeth Zola;
Fotos: Zolaproduction;
Der Heizungsraum ist groß genug, um daraus auch einen Waschkeller zu machen. Aufgrund der Anordnung wie eine Küchenzeile, bietet der Waschkeller viel Arbeitsfläche. Der vertikale Wäscheständer, der an der Decke montiert ist, nimmt keinen Platz am Boden weg und wird je nach Bedarf hoch oder herunter gefahren.
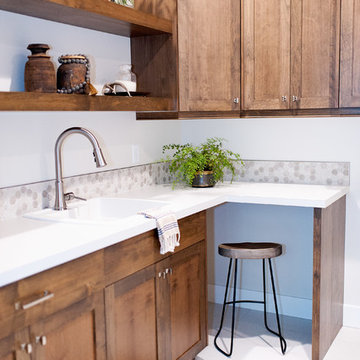
Dawn Burkhart
Farmhouse separated utility room in Boise with a built-in sink, shaker cabinets, medium wood cabinets, laminate countertops, beige walls, ceramic flooring and beige floors.
Farmhouse separated utility room in Boise with a built-in sink, shaker cabinets, medium wood cabinets, laminate countertops, beige walls, ceramic flooring and beige floors.
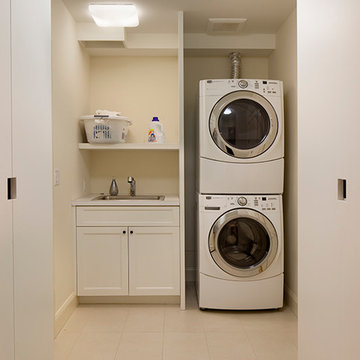
Laundry room with stacking washer and dryer for maximizing space.
Photo of a medium sized traditional single-wall separated utility room in San Francisco with a built-in sink, recessed-panel cabinets, white cabinets, laminate countertops, beige walls, ceramic flooring and a stacked washer and dryer.
Photo of a medium sized traditional single-wall separated utility room in San Francisco with a built-in sink, recessed-panel cabinets, white cabinets, laminate countertops, beige walls, ceramic flooring and a stacked washer and dryer.

This is an example of a small bohemian single-wall utility room in Phoenix with a built-in sink, recessed-panel cabinets, green cabinets, laminate countertops, beige walls, slate flooring and a stacked washer and dryer.

This Laundry room/ mudroom sits off the garage entry and give access to either the walk through pantry or hallway leading to the foyer. The bench and cubbies are great for keeping the family organized and the room tidy. The over countertop over the washer dryer provides a clean space for storage, folding laundry or putting down grocery bags. Maple Cabinets flank the washer/dryer and are perfect storage for cleaning supplies and laundry needs. The Tile flooring runs right though to the walk through pantry.

Inspiration for a small galley laundry cupboard in Other with a built-in sink, recessed-panel cabinets, medium wood cabinets, laminate countertops, beige walls, ceramic flooring and a stacked washer and dryer.
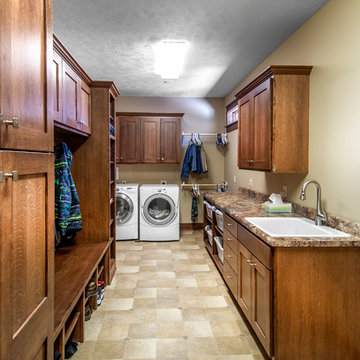
Alan Jackson - Jackson Studios
Inspiration for a medium sized traditional galley utility room in Omaha with shaker cabinets, laminate countertops, beige walls, porcelain flooring, a side by side washer and dryer, dark wood cabinets and a built-in sink.
Inspiration for a medium sized traditional galley utility room in Omaha with shaker cabinets, laminate countertops, beige walls, porcelain flooring, a side by side washer and dryer, dark wood cabinets and a built-in sink.

Simple laundry room with storage and functionality
Design ideas for a small traditional single-wall separated utility room in Seattle with an utility sink, shaker cabinets, medium wood cabinets, laminate countertops, beige walls, concrete flooring, a side by side washer and dryer, grey floors and grey worktops.
Design ideas for a small traditional single-wall separated utility room in Seattle with an utility sink, shaker cabinets, medium wood cabinets, laminate countertops, beige walls, concrete flooring, a side by side washer and dryer, grey floors and grey worktops.

Photography by Bernard Russo
Expansive rustic galley utility room in Charlotte with a built-in sink, raised-panel cabinets, red cabinets, laminate countertops, beige walls, ceramic flooring and a side by side washer and dryer.
Expansive rustic galley utility room in Charlotte with a built-in sink, raised-panel cabinets, red cabinets, laminate countertops, beige walls, ceramic flooring and a side by side washer and dryer.
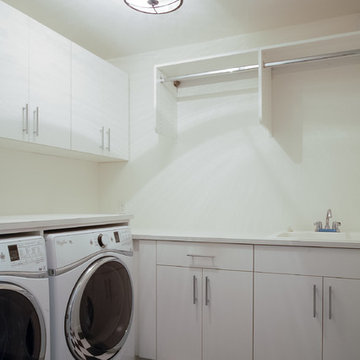
Design ideas for a medium sized contemporary l-shaped separated utility room in Minneapolis with a built-in sink, flat-panel cabinets, white cabinets, laminate countertops, beige walls, lino flooring and a side by side washer and dryer.
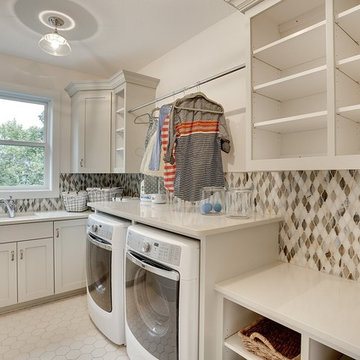
Dedicated upstairs bathroom. Geometric floor tiles and tile backsplash.
Photography by Spacecrafting
Inspiration for a large classic l-shaped separated utility room in Minneapolis with a submerged sink, white cabinets, laminate countertops, beige walls, porcelain flooring, a side by side washer and dryer and shaker cabinets.
Inspiration for a large classic l-shaped separated utility room in Minneapolis with a submerged sink, white cabinets, laminate countertops, beige walls, porcelain flooring, a side by side washer and dryer and shaker cabinets.
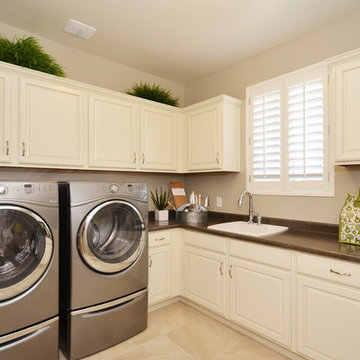
Photo of a medium sized classic l-shaped utility room in Phoenix with a built-in sink, raised-panel cabinets, white cabinets, laminate countertops, beige walls, ceramic flooring, a side by side washer and dryer and beige floors.
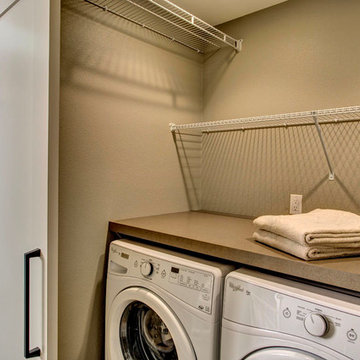
John Wilbanks Photography
This is an example of a small classic laundry cupboard in Seattle with laminate countertops, beige walls, vinyl flooring and a side by side washer and dryer.
This is an example of a small classic laundry cupboard in Seattle with laminate countertops, beige walls, vinyl flooring and a side by side washer and dryer.
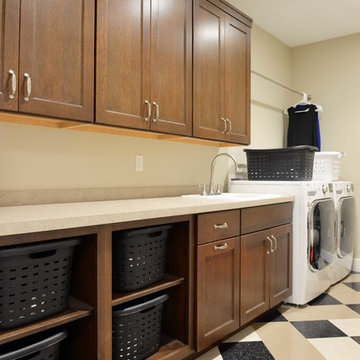
Robb Siverson Photography
Large traditional single-wall separated utility room in Other with a built-in sink, shaker cabinets, laminate countertops, beige walls, lino flooring, a side by side washer and dryer and dark wood cabinets.
Large traditional single-wall separated utility room in Other with a built-in sink, shaker cabinets, laminate countertops, beige walls, lino flooring, a side by side washer and dryer and dark wood cabinets.
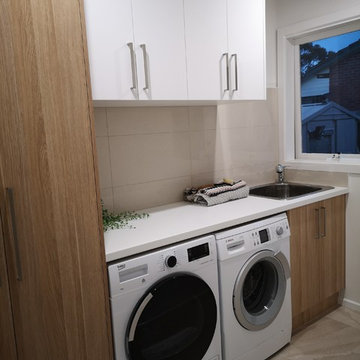
Clean and seamless design with loads of storage space
Inspiration for a small modern single-wall separated utility room in Melbourne with a built-in sink, recessed-panel cabinets, light wood cabinets, laminate countertops, beige walls, porcelain flooring, a side by side washer and dryer, beige floors and white worktops.
Inspiration for a small modern single-wall separated utility room in Melbourne with a built-in sink, recessed-panel cabinets, light wood cabinets, laminate countertops, beige walls, porcelain flooring, a side by side washer and dryer, beige floors and white worktops.
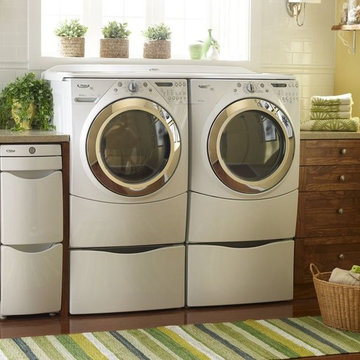
Our front load washers help you best care for your family. Browse today to find the right appliance for you. Every day, care.
Photo of a medium sized contemporary single-wall separated utility room in Boston with shaker cabinets, dark wood cabinets, laminate countertops, dark hardwood flooring, a side by side washer and dryer, a submerged sink, beige floors and beige walls.
Photo of a medium sized contemporary single-wall separated utility room in Boston with shaker cabinets, dark wood cabinets, laminate countertops, dark hardwood flooring, a side by side washer and dryer, a submerged sink, beige floors and beige walls.
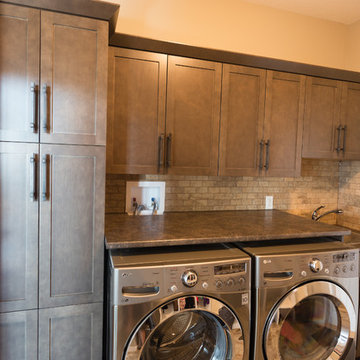
ihphotography
Medium sized farmhouse single-wall separated utility room in Calgary with a built-in sink, shaker cabinets, dark wood cabinets, laminate countertops, beige walls and a side by side washer and dryer.
Medium sized farmhouse single-wall separated utility room in Calgary with a built-in sink, shaker cabinets, dark wood cabinets, laminate countertops, beige walls and a side by side washer and dryer.
Utility Room with Laminate Countertops and Beige Walls Ideas and Designs
1