Utility Room with Laminate Countertops and Beige Walls Ideas and Designs
Refine by:
Budget
Sort by:Popular Today
201 - 220 of 756 photos
Item 1 of 3
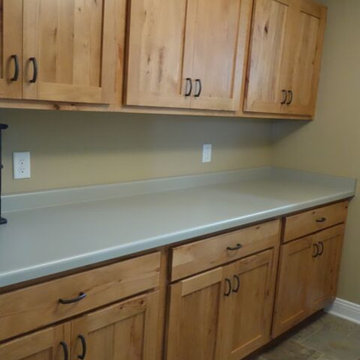
Laundry Room Remodel
Design ideas for a medium sized rustic galley separated utility room in Other with recessed-panel cabinets, medium wood cabinets, laminate countertops, beige walls and porcelain flooring.
Design ideas for a medium sized rustic galley separated utility room in Other with recessed-panel cabinets, medium wood cabinets, laminate countertops, beige walls and porcelain flooring.
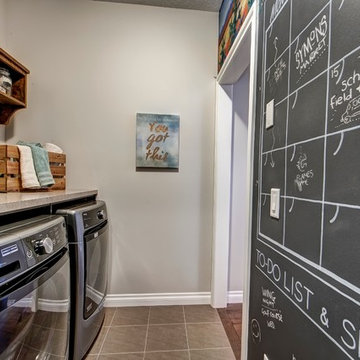
Photo of a small contemporary single-wall separated utility room in Calgary with open cabinets, brown cabinets, laminate countertops, beige walls, ceramic flooring and a side by side washer and dryer.
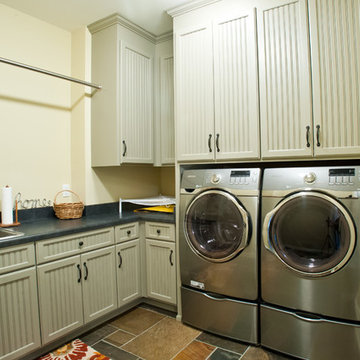
Ascent LLC
Jadon Good Photography
Medium sized classic l-shaped separated utility room in Milwaukee with a built-in sink, grey cabinets, laminate countertops, beige walls, ceramic flooring and a side by side washer and dryer.
Medium sized classic l-shaped separated utility room in Milwaukee with a built-in sink, grey cabinets, laminate countertops, beige walls, ceramic flooring and a side by side washer and dryer.
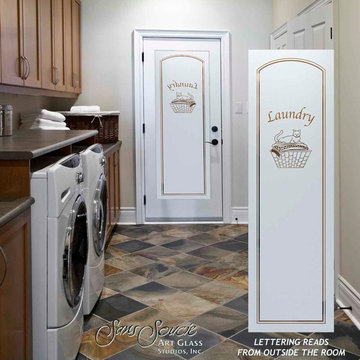
GLASS LAUNDRY ROOM DOORS that YOU customize to suit your decor! Let a Pretty Glass Laundry Room Door Lighten Your Load! Glass Laundry Room Doors and laundry door inserts with custom etched glass, frosted glass designs! Spruce up your laundry room with a beautiful etched glass laundry room door by Sans Soucie! Creating the highest quality and largest selection of frosted glass laundry room doors available anywhere! Select from dozens of frosted glass designs, borders and letter styles! Sans Soucie creates their laundry door obscure glass designs thru sandblasting the glass in different ways which create not only different effects, but different levels in price. The "same design, done different" - with no limit to design, there's something for every decor, regardless of style. Inside our fun, easy to use online Glass and Door Designer at sanssoucie.com, you'll get instant pricing on everything as YOU customize your door and the glass, just the way YOU want it, to compliment and coordinate with your decor. When you're all finished designing, you can place your order right there online! Shipping starts at just $99! Custom packed and fully insured with a 1-4 day transit time. Available any size, as laundry door glass insert only or pre-installed in a door frame, with 8 wood types available. ETA for laundry doors will vary from 3-8 weeks depending on glass & door type. Glass and doors ship worldwide. Glass is sandblast frosted or etched and laundry room door designs are available in 3 effects: Solid frost, 2D surface etched or 3D carved. Visit our site to learn more!
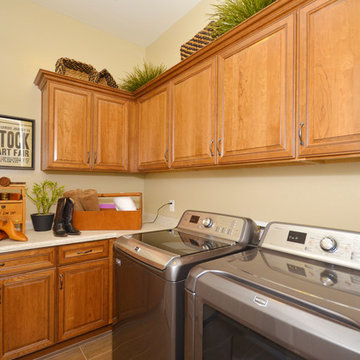
Photo of a small mediterranean l-shaped utility room in Phoenix with raised-panel cabinets, medium wood cabinets, laminate countertops, beige walls, porcelain flooring and a side by side washer and dryer.
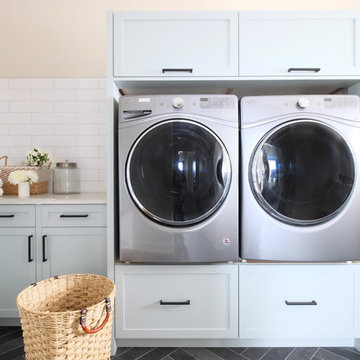
Design ideas for a rural utility room in Toronto with shaker cabinets, blue cabinets, laminate countertops, porcelain flooring, a side by side washer and dryer, grey floors, grey worktops and beige walls.
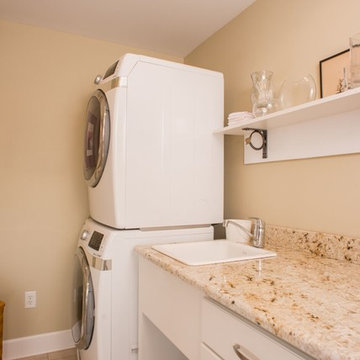
This is an example of a contemporary single-wall separated utility room with a built-in sink, raised-panel cabinets, white cabinets, laminate countertops, beige walls, ceramic flooring, a stacked washer and dryer and beige floors.
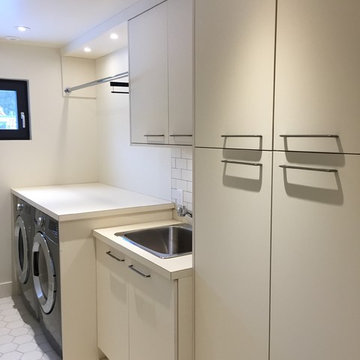
Modern Laundry by Nexs Cabinets
Design ideas for a medium sized modern galley separated utility room in Calgary with a built-in sink, flat-panel cabinets, beige cabinets, laminate countertops, beige walls, ceramic flooring and a side by side washer and dryer.
Design ideas for a medium sized modern galley separated utility room in Calgary with a built-in sink, flat-panel cabinets, beige cabinets, laminate countertops, beige walls, ceramic flooring and a side by side washer and dryer.
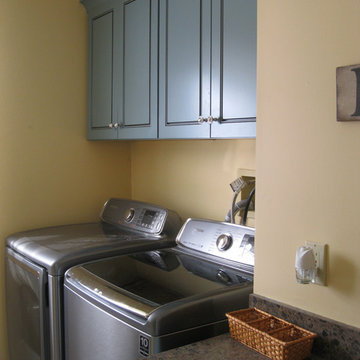
Small traditional single-wall utility room in Boston with laminate countertops, a side by side washer and dryer, a built-in sink, beige walls, vinyl flooring, recessed-panel cabinets and blue cabinets.
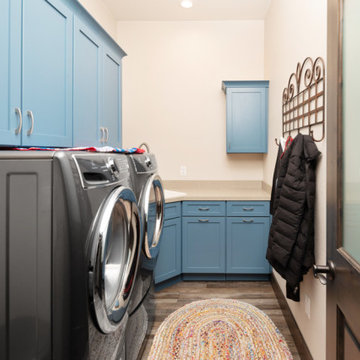
Fun, blue laundry cabinets with laminate countertops.
Photo of a small traditional l-shaped separated utility room in Other with a built-in sink, flat-panel cabinets, blue cabinets, laminate countertops, beige walls, medium hardwood flooring, a side by side washer and dryer and beige worktops.
Photo of a small traditional l-shaped separated utility room in Other with a built-in sink, flat-panel cabinets, blue cabinets, laminate countertops, beige walls, medium hardwood flooring, a side by side washer and dryer and beige worktops.
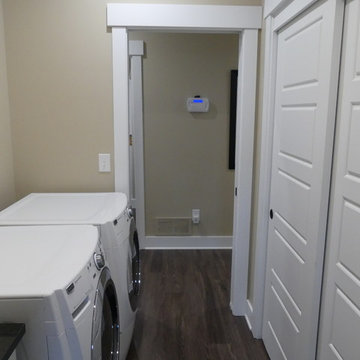
Medium sized traditional galley separated utility room in Columbus with a built-in sink, recessed-panel cabinets, white cabinets, laminate countertops, beige walls, medium hardwood flooring, a side by side washer and dryer, brown floors and black worktops.
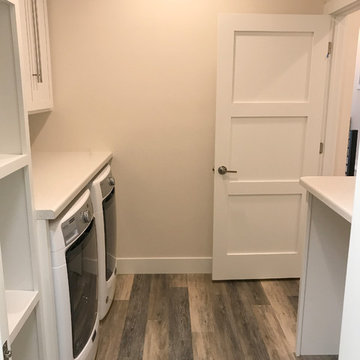
A look into the laundry room
Design ideas for a medium sized modern single-wall separated utility room in Other with shaker cabinets, white cabinets, laminate countertops, beige walls, vinyl flooring, a side by side washer and dryer and multi-coloured floors.
Design ideas for a medium sized modern single-wall separated utility room in Other with shaker cabinets, white cabinets, laminate countertops, beige walls, vinyl flooring, a side by side washer and dryer and multi-coloured floors.
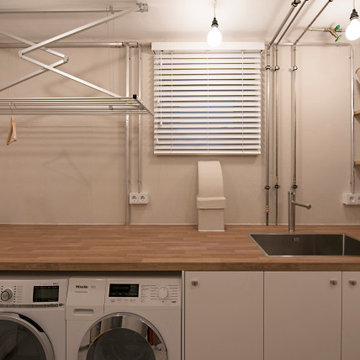
Interior Design: freudenspiel by Elisabeth Zola;
Fotos: Zolaproduction;
Der Heizungsraum ist groß genug, um daraus auch einen Waschkeller zu machen. Aufgrund der Anordnung wie eine Küchenzeile, bietet der Waschkeller viel Arbeitsfläche. Der vertikale Wäscheständer, der an der Decke montiert ist, nimmt keinen Platz am Boden weg und wird je nach Bedarf hoch oder herunter gefahren.
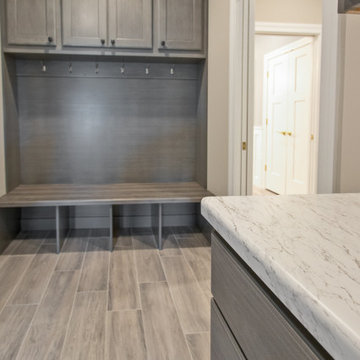
Transitional Organic entry and laundry room with wood look tile floors in the color Stingray. Gray stained cabinets in the color Castlegate offer storage and a drop zone at entry.
Materials: Aspect Cabinetry, Castlegate on Poplar • Shaw, Everwell Bay Stingray
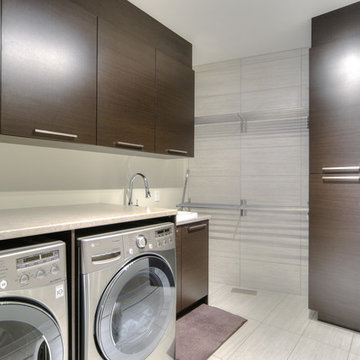
Design : MCDI
Photo of a large contemporary l-shaped utility room in Montreal with flat-panel cabinets, dark wood cabinets, laminate countertops, beige walls and ceramic flooring.
Photo of a large contemporary l-shaped utility room in Montreal with flat-panel cabinets, dark wood cabinets, laminate countertops, beige walls and ceramic flooring.
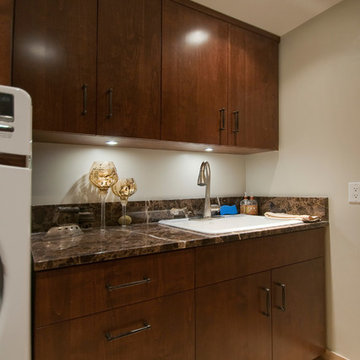
This laundry room designed a built by Gilbert Design Build of Bradenton and Sarasota Florida contains a utility sink and flat panel cabinets for ample storage. The new laundry room is both functional and fashionable!
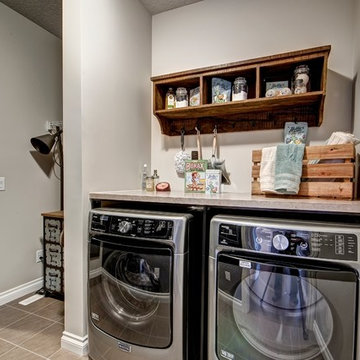
Design ideas for a small contemporary single-wall separated utility room in Calgary with open cabinets, laminate countertops, beige walls, ceramic flooring, a side by side washer and dryer and dark wood cabinets.
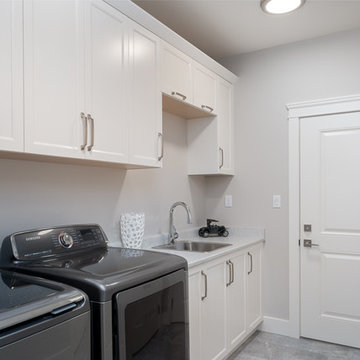
Inspiration for a medium sized traditional single-wall separated utility room in Other with a built-in sink, recessed-panel cabinets, white cabinets, laminate countertops, beige walls, slate flooring, a side by side washer and dryer, grey floors and grey worktops.
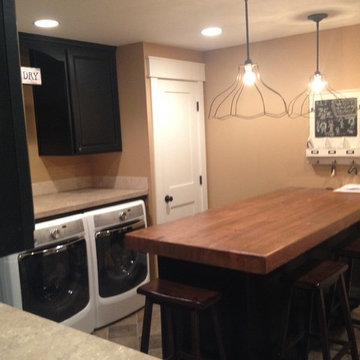
Photo of a large rural l-shaped utility room in Seattle with recessed-panel cabinets, dark wood cabinets, laminate countertops, beige splashback, ceramic splashback, beige walls, laminate floors, a side by side washer and dryer and grey floors.
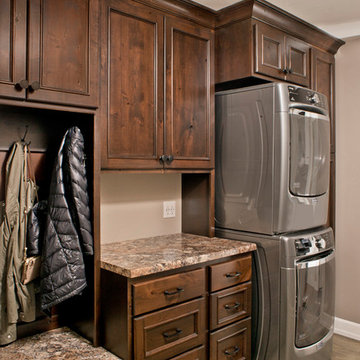
This knotty alder mud room cabinetry offer ample storage, including a convenient file drawer. Notice how the end of the wall cabinet comes down to hide the back of the washer and dryer.
Utility Room with Laminate Countertops and Beige Walls Ideas and Designs
11