Utility Room with Laminate Countertops and Blue Walls Ideas and Designs
Refine by:
Budget
Sort by:Popular Today
81 - 100 of 265 photos
Item 1 of 3
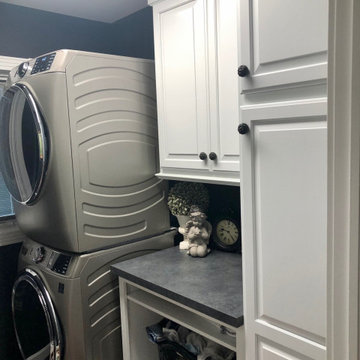
Stacked the washer and dryer and got rid of the sink so we could have a folding countertop and more storage space.
Design ideas for a small classic galley separated utility room in Detroit with raised-panel cabinets, white cabinets, laminate countertops, blue walls, dark hardwood flooring, a stacked washer and dryer, brown floors and grey worktops.
Design ideas for a small classic galley separated utility room in Detroit with raised-panel cabinets, white cabinets, laminate countertops, blue walls, dark hardwood flooring, a stacked washer and dryer, brown floors and grey worktops.
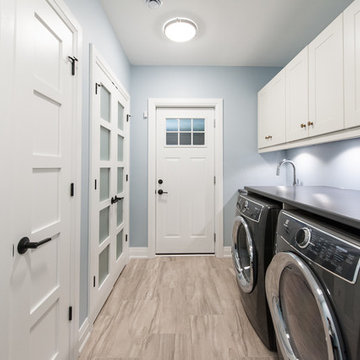
A crisp and clean laundry room by ARTium Design Build Inc. Featuring white shaker cabinets with brass hardware, laminate countertops, porcelain tile floors, and contemporary 5 panel doors.
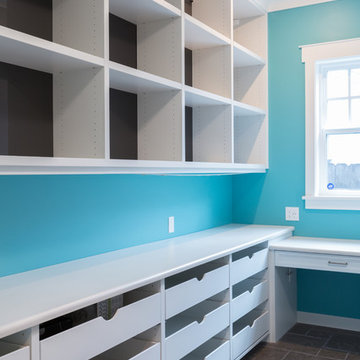
Medium sized contemporary galley utility room in San Francisco with open cabinets, white cabinets, laminate countertops, blue walls, ceramic flooring, a side by side washer and dryer and beige floors.
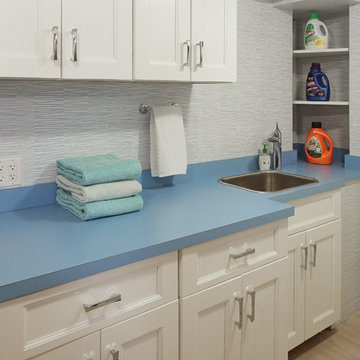
Susan Fisher Photo
This is an example of a medium sized traditional galley separated utility room in New York with a single-bowl sink, recessed-panel cabinets, white cabinets, laminate countertops, blue walls, porcelain flooring and a side by side washer and dryer.
This is an example of a medium sized traditional galley separated utility room in New York with a single-bowl sink, recessed-panel cabinets, white cabinets, laminate countertops, blue walls, porcelain flooring and a side by side washer and dryer.
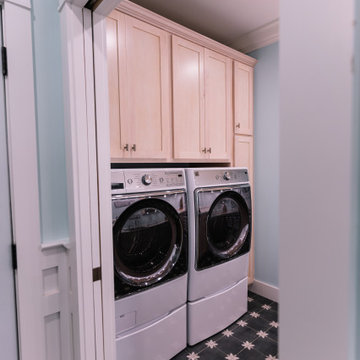
Combination layout of laundry, mudroom & pantry rooms come together in cabinetry & cohesive design. Soft maple cabinetry finished in our light, Antique White stain creates the lake house, beach style.
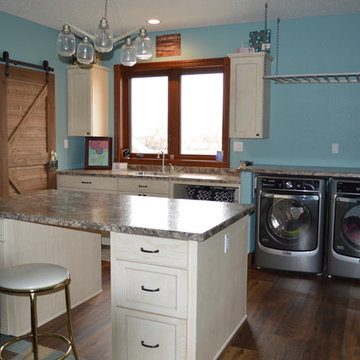
Laundry and Craft Room
Inspiration for a large farmhouse single-wall utility room in Other with a submerged sink, shaker cabinets, distressed cabinets, laminate countertops, blue walls and a side by side washer and dryer.
Inspiration for a large farmhouse single-wall utility room in Other with a submerged sink, shaker cabinets, distressed cabinets, laminate countertops, blue walls and a side by side washer and dryer.
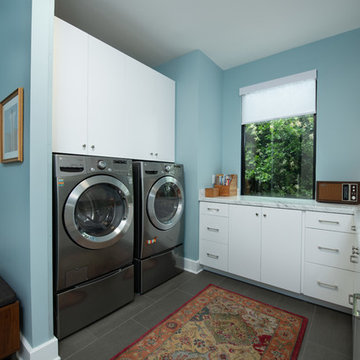
Mark Hoyle
Inspiration for a small midcentury u-shaped separated utility room in Atlanta with flat-panel cabinets, white cabinets, laminate countertops, blue walls, porcelain flooring, a side by side washer and dryer, grey floors and white worktops.
Inspiration for a small midcentury u-shaped separated utility room in Atlanta with flat-panel cabinets, white cabinets, laminate countertops, blue walls, porcelain flooring, a side by side washer and dryer, grey floors and white worktops.
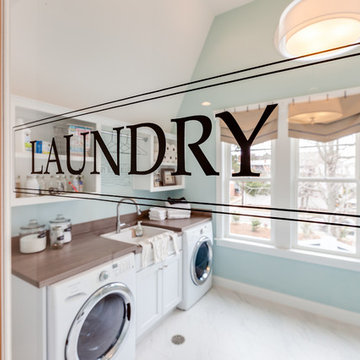
Jonathan Edwards
This is an example of a large coastal u-shaped utility room in Other with a built-in sink, recessed-panel cabinets, white cabinets, laminate countertops, blue walls, marble flooring and a side by side washer and dryer.
This is an example of a large coastal u-shaped utility room in Other with a built-in sink, recessed-panel cabinets, white cabinets, laminate countertops, blue walls, marble flooring and a side by side washer and dryer.
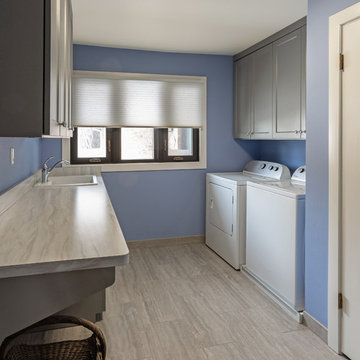
Edmunds Studios Photography
This is an example of a medium sized bohemian galley separated utility room in Milwaukee with a built-in sink, recessed-panel cabinets, grey cabinets, laminate countertops, blue walls, porcelain flooring, a side by side washer and dryer, grey floors and grey worktops.
This is an example of a medium sized bohemian galley separated utility room in Milwaukee with a built-in sink, recessed-panel cabinets, grey cabinets, laminate countertops, blue walls, porcelain flooring, a side by side washer and dryer, grey floors and grey worktops.
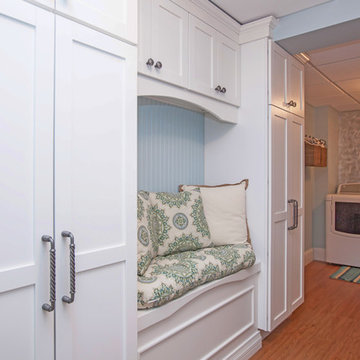
This laundry room design is exactly what every home needs! As a dedicated utility, storage, and laundry room, it includes space to store laundry supplies, pet products, and much more. It also incorporates a utility sink, countertop, and dedicated areas to sort dirty clothes and hang wet clothes to dry. The space also includes a relaxing bench set into the wall of cabinetry.
Photos by Susan Hagstrom
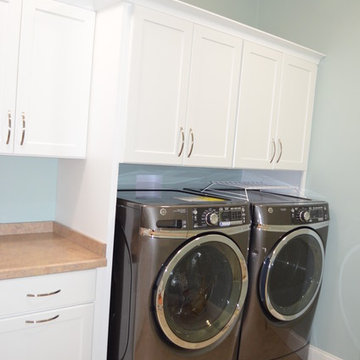
This New Construction Laundry Room was designed by Myste from our Windham showroom. This laundry room features cabico cabinetry with thermofoil recessed panel door style and white paint finish. It also features laminate countertops with Travertine (brown) color countertop and square edge. Other features include brushed nickel cabinet hardware, crown molding and washer & dryer side cabinet panels.
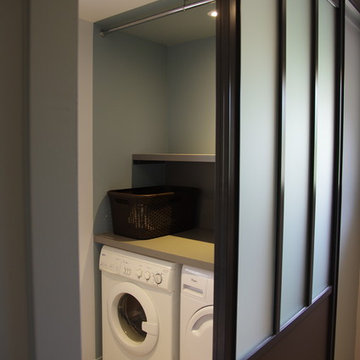
Medium sized contemporary single-wall utility room in Paris with laminate countertops, blue walls, vinyl flooring, a side by side washer and dryer, open cabinets, brown floors and beige worktops.
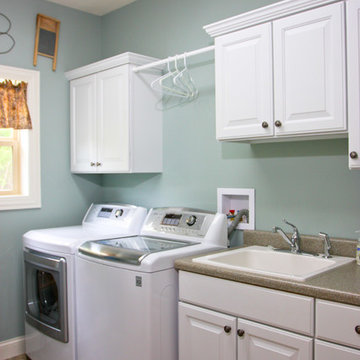
Dave Andersen Photography
Photo of a medium sized classic single-wall separated utility room in Milwaukee with raised-panel cabinets, white cabinets, laminate countertops, lino flooring, a side by side washer and dryer, a built-in sink and blue walls.
Photo of a medium sized classic single-wall separated utility room in Milwaukee with raised-panel cabinets, white cabinets, laminate countertops, lino flooring, a side by side washer and dryer, a built-in sink and blue walls.
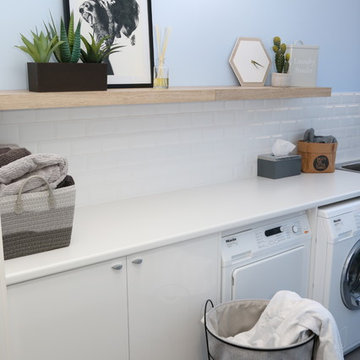
Design ideas for a classic single-wall separated utility room in Sydney with an utility sink, white cabinets, laminate countertops, blue walls, porcelain flooring and a side by side washer and dryer.
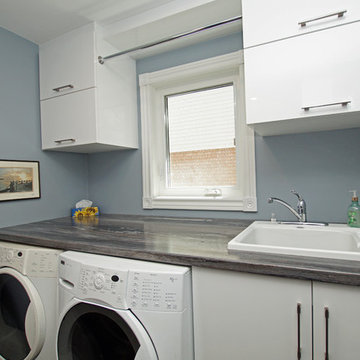
Designer Kathy Jarmovitch and Photographer: Stacy Sowa
Inspiration for a medium sized contemporary single-wall utility room in Other with flat-panel cabinets, white cabinets, laminate countertops, blue walls, laminate floors, brown floors and grey worktops.
Inspiration for a medium sized contemporary single-wall utility room in Other with flat-panel cabinets, white cabinets, laminate countertops, blue walls, laminate floors, brown floors and grey worktops.
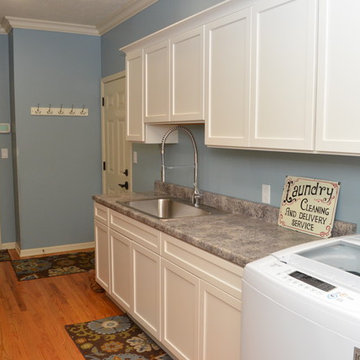
Haas Cabinetry
Wood Species: Maple
Cabinet Finish: Whip Cream
Door Style: Heartland
Countertop: Laminate Perlato Granite color
Design ideas for a medium sized rural galley separated utility room in Other with recessed-panel cabinets, white cabinets, laminate countertops, a side by side washer and dryer, a single-bowl sink, blue walls, light hardwood flooring, brown floors and grey worktops.
Design ideas for a medium sized rural galley separated utility room in Other with recessed-panel cabinets, white cabinets, laminate countertops, a side by side washer and dryer, a single-bowl sink, blue walls, light hardwood flooring, brown floors and grey worktops.
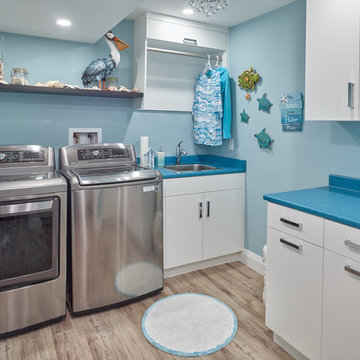
My House Design/Build Team | www.myhousedesignbuild.com | 604-694-6873 | Martin Knowles Photography -----
We also re-vamped and brightened up the laundry room for her, complete with a crystal chandelier and laundry chute from the linen cabinetry upstairs. As she said, “If I’m going to spend half of my life doing laundry, I at least want to enjoy it”, and we couldn’t agree more.

Greg Grupenhof
Medium sized traditional galley laundry cupboard in Cincinnati with shaker cabinets, white cabinets, laminate countertops, blue walls, vinyl flooring, a concealed washer and dryer, grey worktops and grey floors.
Medium sized traditional galley laundry cupboard in Cincinnati with shaker cabinets, white cabinets, laminate countertops, blue walls, vinyl flooring, a concealed washer and dryer, grey worktops and grey floors.
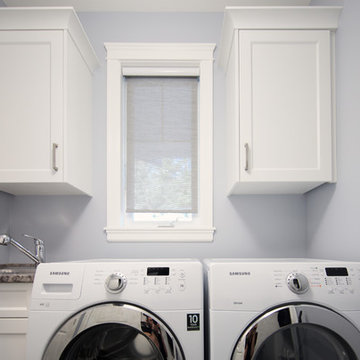
Laundry rooms are great spaces for doing tiny custom details like the window trim that really take the room to another level. Side by side appliances allow for folding space. Another room that is totally about function while being beautiful and welcoming - just like this whole cabin!
Photo by Brice Ferre
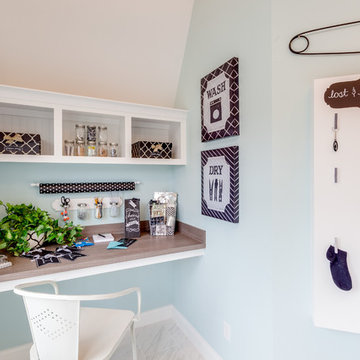
Jonathan Edwards
Large coastal u-shaped utility room in Other with a built-in sink, recessed-panel cabinets, white cabinets, laminate countertops, blue walls, marble flooring and a side by side washer and dryer.
Large coastal u-shaped utility room in Other with a built-in sink, recessed-panel cabinets, white cabinets, laminate countertops, blue walls, marble flooring and a side by side washer and dryer.
Utility Room with Laminate Countertops and Blue Walls Ideas and Designs
5